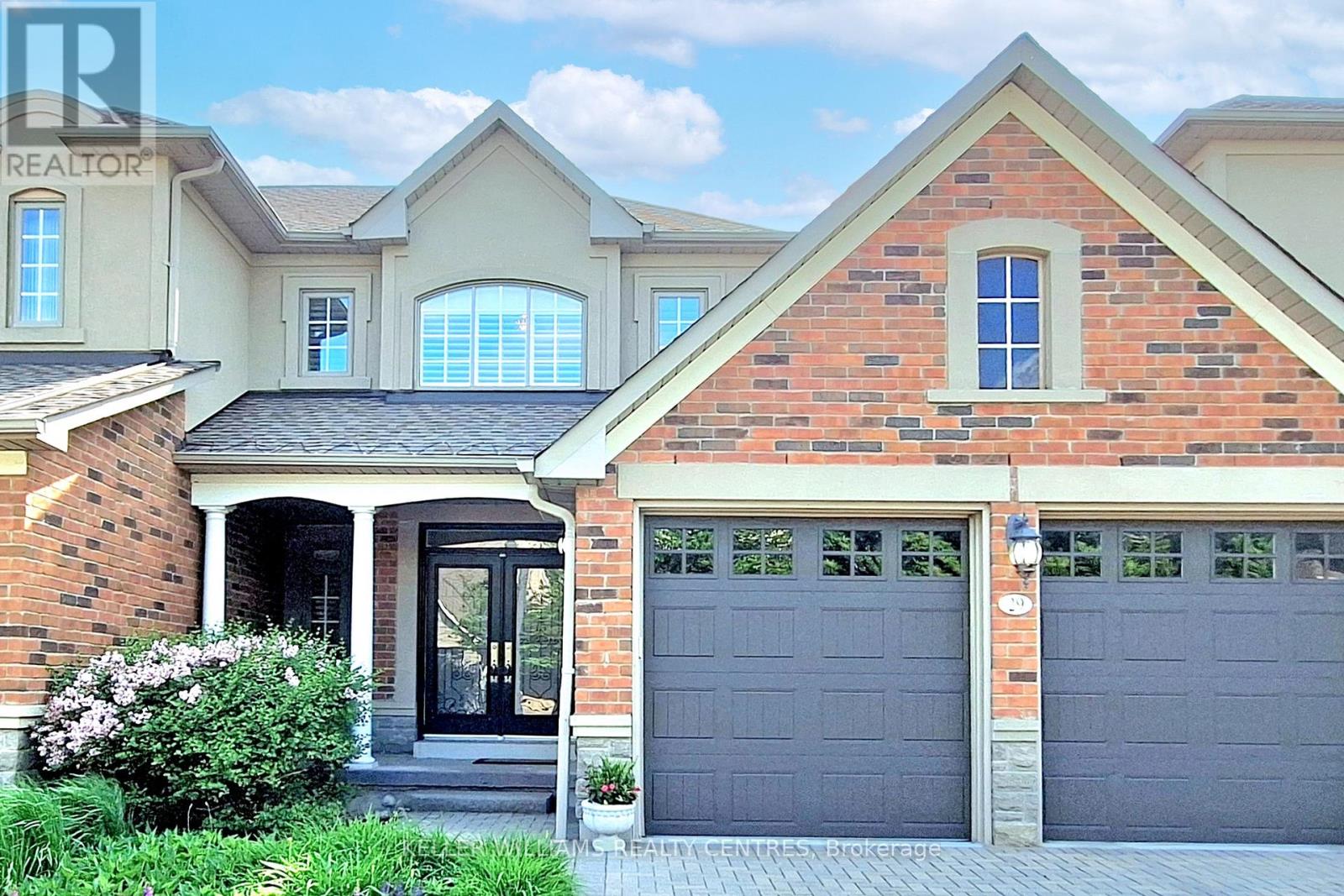29 Tucker Court Aurora, Ontario L4G 7T2
$1,499,900Maintenance, Water, Common Area Maintenance, Parking, Insurance
$1,037.75 Monthly
Maintenance, Water, Common Area Maintenance, Parking, Insurance
$1,037.75 MonthlyWelcome Home to 29 Tucker Court in the sought after gated Community of Wycliffe Gardens! This spacious, open concept 3 bedroom Bungaloft with a ravine lot is adjacent to Beacon Hall Golf & Country Club. The Main Floor Boasts 9ft Ceilings with potlights throughout, Cathedral ceilings in the Living and Dining rooms and a stylish and modern open concept Kitchen. Access the deck and the gorgeous ravine lot through french doors leading off of the Breakfast Room. You'll love the convenience of the main floor Primary Bedroom, 5 piece bathroom and Main Floor laundry with access to the 2 car garage. This executive style home is tastefully decorated and features custom california blinds throughout. Make your way to the second floor to find two more generously sized bedrooms sharing a semi-ensuite bath, and an open concept family room/flexible space that overlooks the main floor. Enjoy maintenance free, executive style living in one of the most coveted communities in all of Aurora. Close to great schools, shopping, hiking trails and parks. This location offers it all! (id:50886)
Property Details
| MLS® Number | N12211702 |
| Property Type | Single Family |
| Neigbourhood | Beacon Hall |
| Community Name | Aurora Estates |
| Community Features | Pet Restrictions |
| Features | Cul-de-sac, Wooded Area, Ravine, In Suite Laundry, Sump Pump |
| Parking Space Total | 4 |
Building
| Bathroom Total | 3 |
| Bedrooms Above Ground | 3 |
| Bedrooms Total | 3 |
| Amenities | Visitor Parking, Fireplace(s) |
| Appliances | Water Heater, Water Softener, Dishwasher, Dryer, Garage Door Opener, Humidifier, Microwave, Range, Alarm System, Washer, Window Coverings, Refrigerator |
| Basement Development | Unfinished |
| Basement Type | Full (unfinished) |
| Cooling Type | Central Air Conditioning |
| Exterior Finish | Brick, Stone |
| Fire Protection | Alarm System |
| Fireplace Present | Yes |
| Fireplace Total | 1 |
| Flooring Type | Hardwood, Carpeted, Tile |
| Half Bath Total | 1 |
| Heating Fuel | Natural Gas |
| Heating Type | Forced Air |
| Stories Total | 2 |
| Size Interior | 2,250 - 2,499 Ft2 |
| Type | Row / Townhouse |
Parking
| Attached Garage | |
| Garage |
Land
| Acreage | No |
| Landscape Features | Lawn Sprinkler |
Rooms
| Level | Type | Length | Width | Dimensions |
|---|---|---|---|---|
| Second Level | Bedroom 2 | 5.3 m | 4.29 m | 5.3 m x 4.29 m |
| Second Level | Bedroom 3 | 5.3 m | 3.3 m | 5.3 m x 3.3 m |
| Second Level | Family Room | 5.97 m | 2.95 m | 5.97 m x 2.95 m |
| Main Level | Kitchen | 3.71 m | 3.43 m | 3.71 m x 3.43 m |
| Main Level | Eating Area | 2.69 m | 2.36 m | 2.69 m x 2.36 m |
| Main Level | Living Room | 5.49 m | 3.58 m | 5.49 m x 3.58 m |
| Main Level | Dining Room | 4.6 m | 3.3 m | 4.6 m x 3.3 m |
| Main Level | Primary Bedroom | 5.36 m | 3.38 m | 5.36 m x 3.38 m |
| Main Level | Laundry Room | 2.85 m | 1.75 m | 2.85 m x 1.75 m |
https://www.realtor.ca/real-estate/28449553/29-tucker-court-aurora-aurora-estates-aurora-estates
Contact Us
Contact us for more information
Darrin Maltais
Broker
www.darrinmaltais.com/
www.facebook.com/DarrinMaltais.RealEstate
16945 Leslie St Units 27-28
Newmarket, Ontario L3Y 9A2
(905) 895-5972
(905) 895-3030
www.kwrealtycentres.com/





































































































