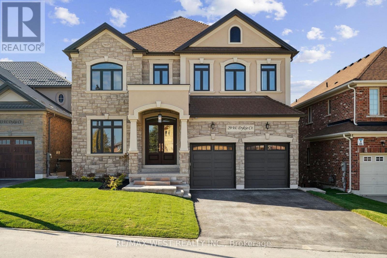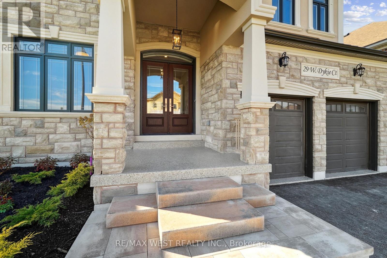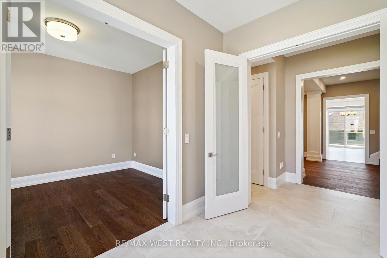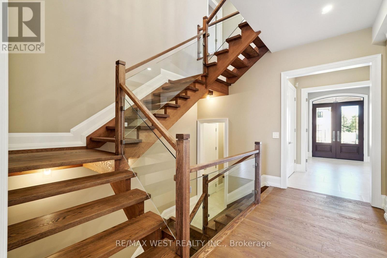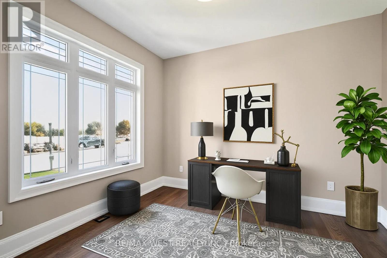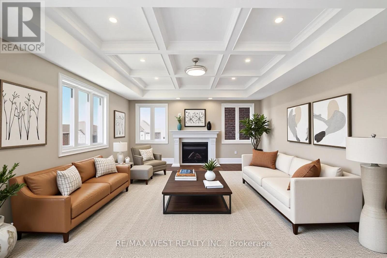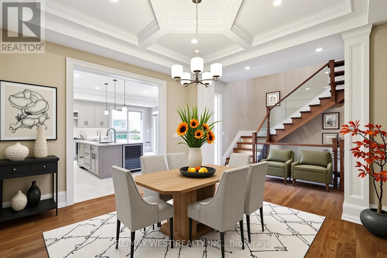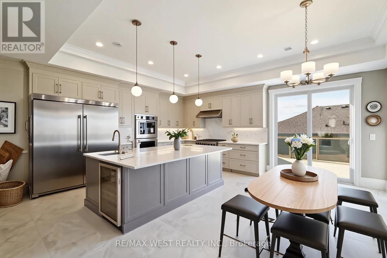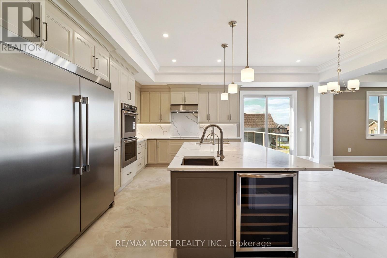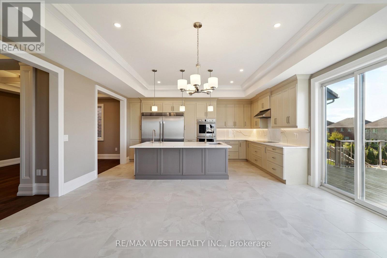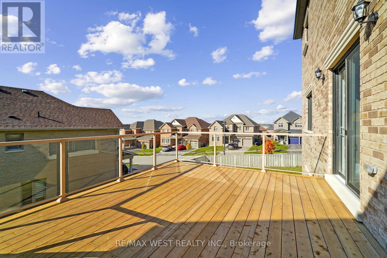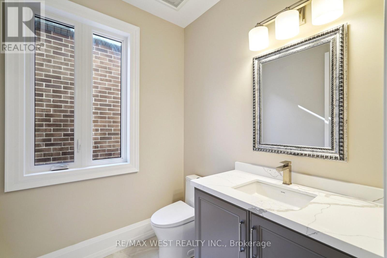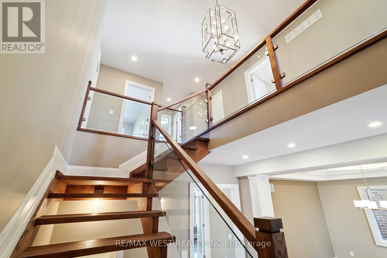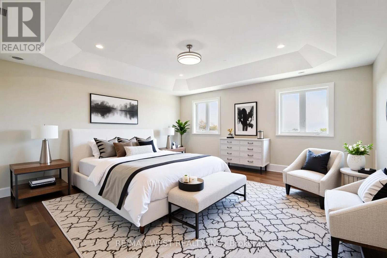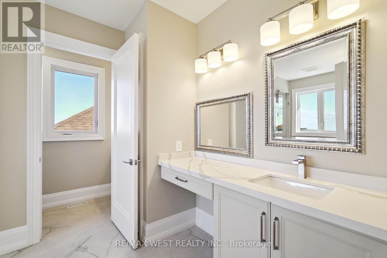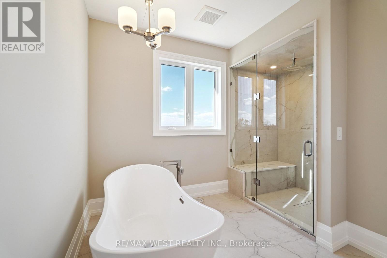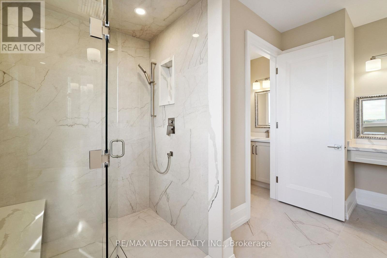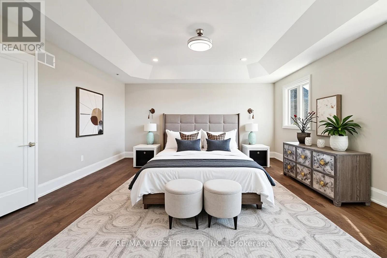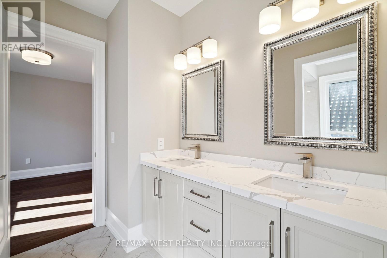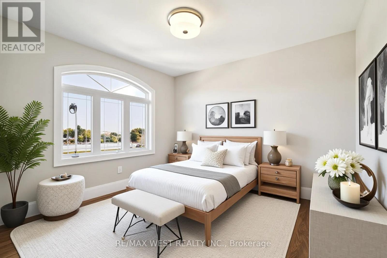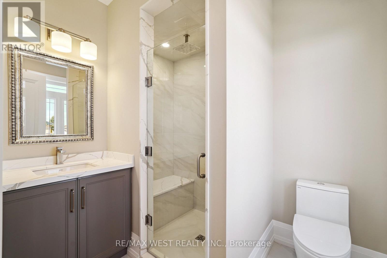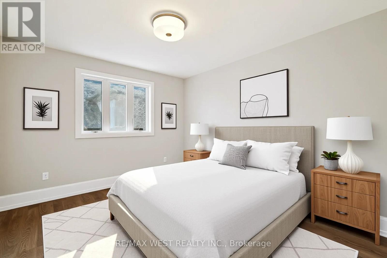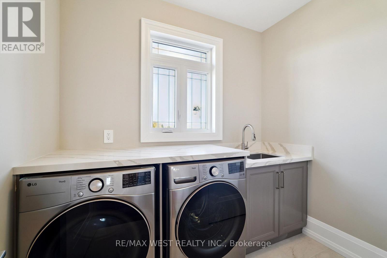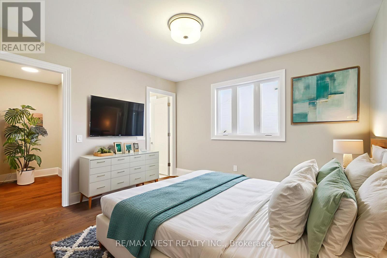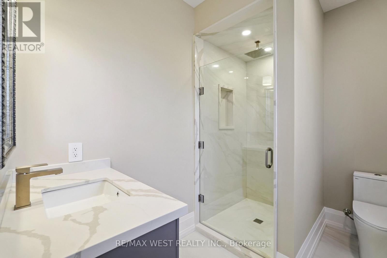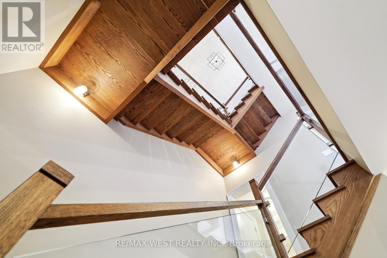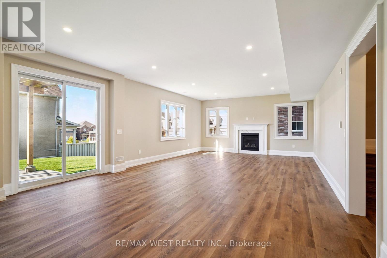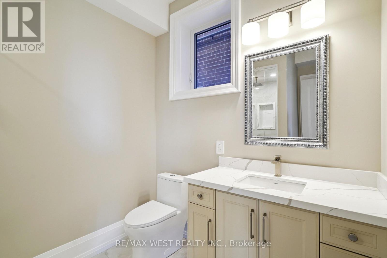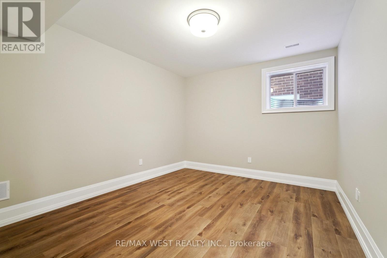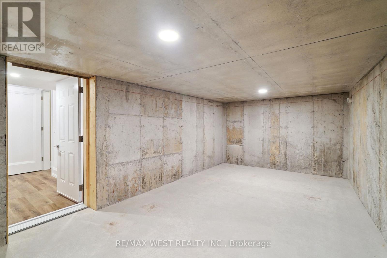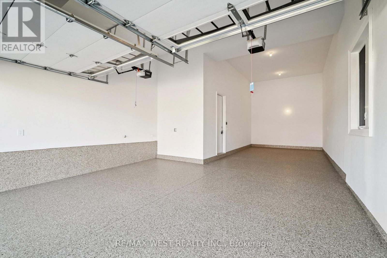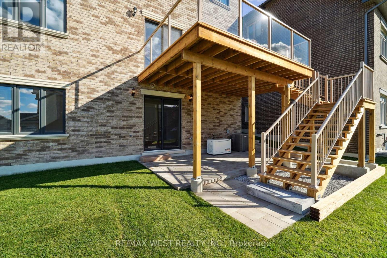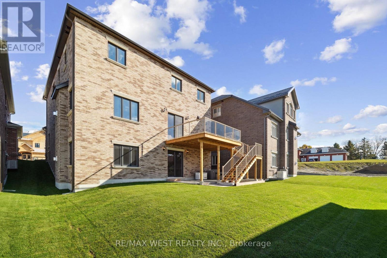29 W Dykie Court Bradford West Gwillimbury, Ontario L3Z 0Y1
$2,300,000
*Welcome To 29 W Dykie Court* Newly Built Custom Designed Home In Desirable Court Location* High Quality Custom Designer Finishes Throughout* Bright And Spacious 5+1 Spacious Bedrooms/ 6 Bathrooms*Custom Stone Front With Basement Walkout* 3 Car Tandem Garage With Epoxy Floors* Grand Entrance With Open Riser Oak Staircase and Glass Railings* 10ft Ceilings On Main and Basement* Sun-Filled Open Concept Family Room, Formal Dining Room, Main Floor Office W/ French Doors* Premium Engineered Wide Plank Hardwood Floors, 2ft x 4ft Porcelain Floors, Customs Solid Wood Doors W/ Upgraded Hardware* Premium Custom Casings, 9 Inch Baseboards* Decorative Waffle Ceilings* Dream Chef Inspired Custom Kitchen With Massive Centre Island, W/ 2nd Prep Sink, Quartz Counters, Premium S/S Appliances, Custom Backsplash* Walk Out To Large 20 Ft x 14ft Deck, Glass Railings* Massive Primary Bedroom Retreat W/ Spa-Like 5PC Ensuite, Glass Shower, Free Standing Soaker Tub, Walk In Closets* Completely Finished Basement W/Walk Out, Kitchenette, Fireplace, Ideal For In-Law or Nanny Suite* All Finished Basement Area Has Radiant Floor Heating* Tons Of Storage Space* Utility Room, Rec Room/ Workshop, Cold Room* Too Many Upgrades To List, Must Be Seen To Be Appreciated* Some Rooms Virtually Staged* (id:50886)
Property Details
| MLS® Number | N12504628 |
| Property Type | Single Family |
| Community Name | Bradford |
| Amenities Near By | Schools |
| Community Features | Community Centre |
| Features | In-law Suite |
| Parking Space Total | 5 |
| Structure | Deck |
Building
| Bathroom Total | 6 |
| Bedrooms Above Ground | 5 |
| Bedrooms Below Ground | 1 |
| Bedrooms Total | 6 |
| Age | New Building |
| Appliances | Garage Door Opener Remote(s), Oven - Built-in, Water Softener, Water Treatment, All, Dishwasher, Dryer, Garage Door Opener, Humidifier, Microwave, Oven, Stove, Washer, Wine Fridge, Refrigerator |
| Basement Development | Finished |
| Basement Features | Walk Out |
| Basement Type | N/a (finished), N/a |
| Construction Style Attachment | Detached |
| Cooling Type | Central Air Conditioning, Air Exchanger |
| Exterior Finish | Stone, Stucco |
| Fire Protection | Alarm System, Smoke Detectors |
| Fireplace Present | Yes |
| Fireplace Total | 2 |
| Flooring Type | Hardwood |
| Foundation Type | Concrete |
| Half Bath Total | 1 |
| Heating Fuel | Natural Gas |
| Heating Type | Forced Air |
| Stories Total | 2 |
| Size Interior | 3,500 - 5,000 Ft2 |
| Type | House |
| Utility Power | Generator |
| Utility Water | Municipal Water |
Parking
| Garage |
Land
| Acreage | No |
| Land Amenities | Schools |
| Sewer | Sanitary Sewer |
| Size Depth | 122 Ft ,8 In |
| Size Frontage | 49 Ft ,7 In |
| Size Irregular | 49.6 X 122.7 Ft |
| Size Total Text | 49.6 X 122.7 Ft |
Rooms
| Level | Type | Length | Width | Dimensions |
|---|---|---|---|---|
| Second Level | Primary Bedroom | 5.99 m | 5.54 m | 5.99 m x 5.54 m |
| Second Level | Bedroom 2 | 4.01 m | 3.66 m | 4.01 m x 3.66 m |
| Second Level | Bedroom 3 | 4.52 m | 3.66 m | 4.52 m x 3.66 m |
| Second Level | Bedroom 4 | 3.76 m | 3.4 m | 3.76 m x 3.4 m |
| Second Level | Bedroom 5 | 4.05 m | 3.66 m | 4.05 m x 3.66 m |
| Basement | Great Room | 11.94 m | 5.48 m | 11.94 m x 5.48 m |
| Basement | Bedroom | 4.37 m | 3.81 m | 4.37 m x 3.81 m |
| Basement | Workshop | 6.04 m | 3.28 m | 6.04 m x 3.28 m |
| Main Level | Family Room | 5.54 m | 5.49 m | 5.54 m x 5.49 m |
| Main Level | Dining Room | 4.27 m | 4.11 m | 4.27 m x 4.11 m |
| Main Level | Kitchen | 5.69 m | 3.6 m | 5.69 m x 3.6 m |
| Main Level | Eating Area | 5.69 m | 2.84 m | 5.69 m x 2.84 m |
| Main Level | Office | 3.91 m | 3.4 m | 3.91 m x 3.4 m |
Contact Us
Contact us for more information
Frank Leo
Broker
(416) 917-5466
www.youtube.com/embed/GnuC6hHH1cQ
www.getleo.com/
www.facebook.com/frankleoandassociates/?view_public_for=387109904730705
twitter.com/GetLeoTeam
www.linkedin.com/in/frank-leo-a9770445/
(416) 760-0600
(416) 760-0900

