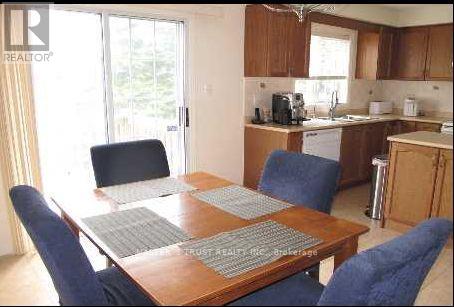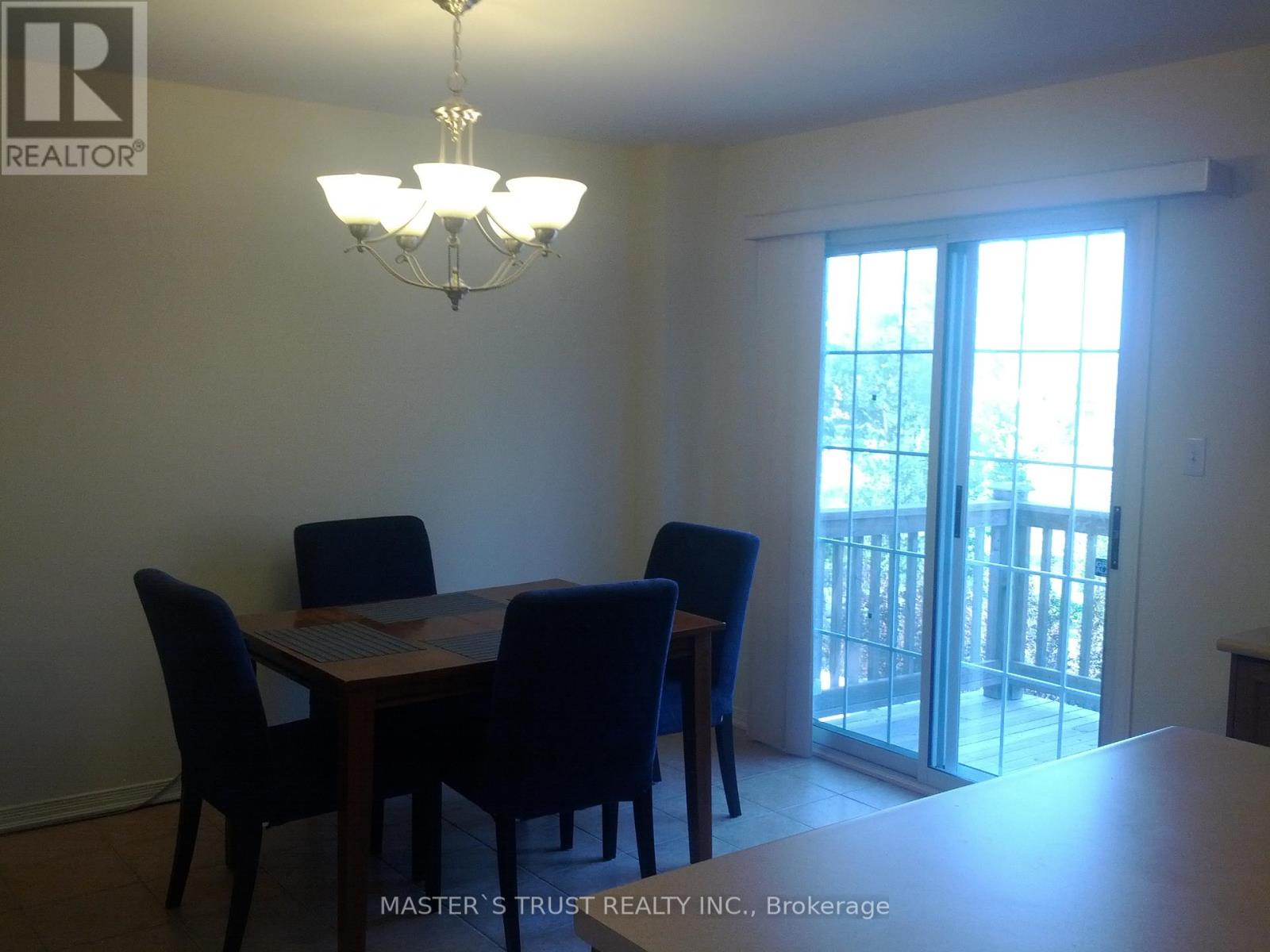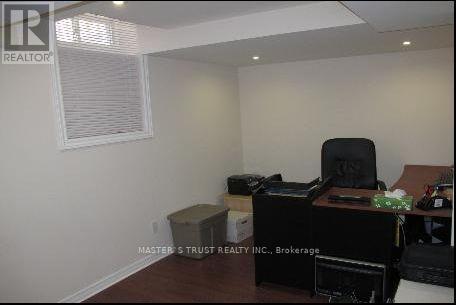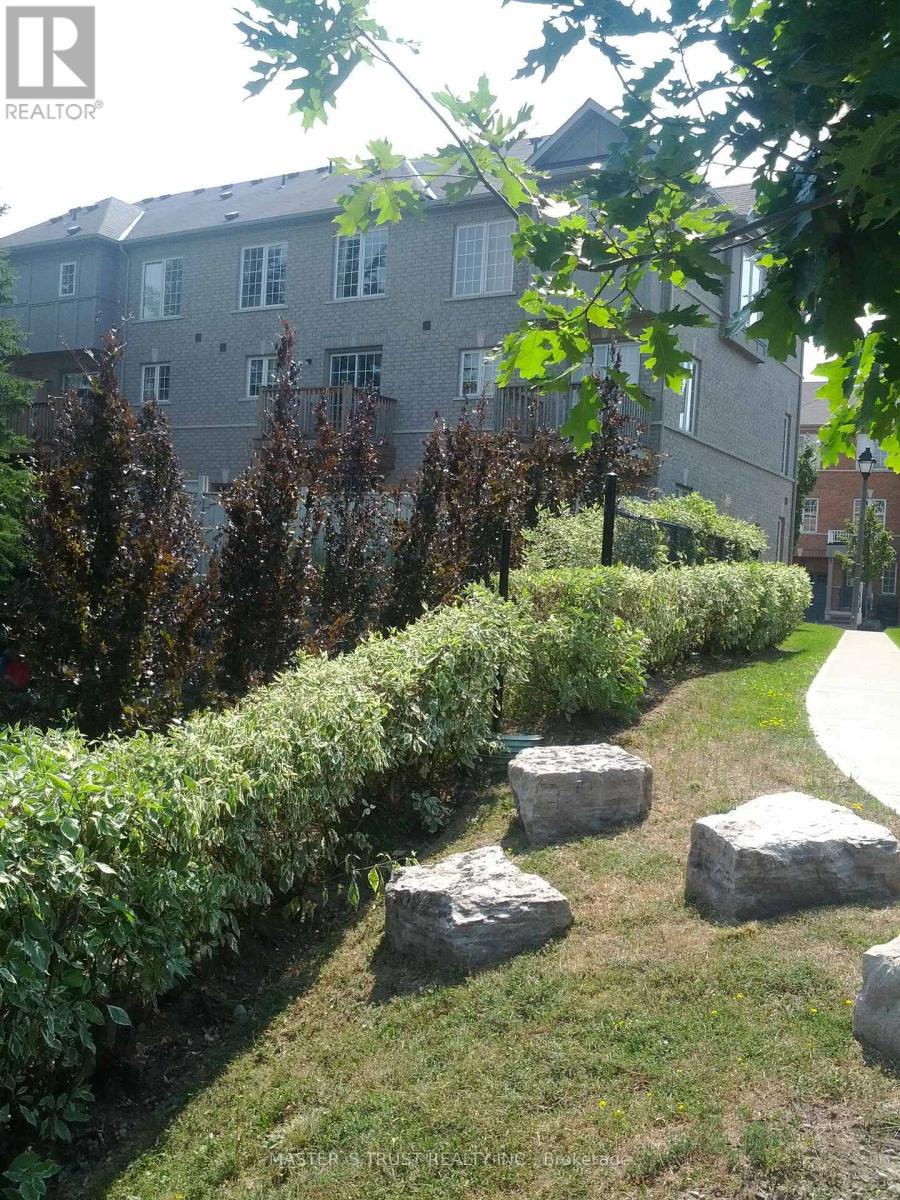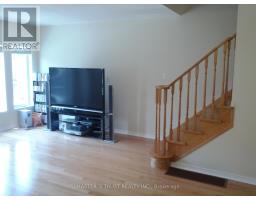29 Warrington Way Markham, Ontario L6C 0B9
4 Bedroom
4 Bathroom
1999.983 - 2499.9795 sqft
Central Air Conditioning
Forced Air
$3,300 Monthly
Spacious Sunfilled Furnished Townhome In Great Location, Livable Space 2300Sqft include finished basement, , Top Ranked School: Stonebridge P.S/Pierre Trudeau H.S, Main Level Office Can Be Used As The 4th Bedroom With 2Pc Bath, Walking To Supermarket, Parks, Shops, Banks, Restaurants, Close to Community Centre, Transit/Go Train. **** EXTRAS **** Fridge, Stove, Dishwasher, Washer & Dryer, All Elfs, All Window Coverings, Garage Door Opener, Furnished (id:50886)
Property Details
| MLS® Number | N10431597 |
| Property Type | Single Family |
| Community Name | Berczy |
| ParkingSpaceTotal | 2 |
Building
| BathroomTotal | 4 |
| BedroomsAboveGround | 3 |
| BedroomsBelowGround | 1 |
| BedroomsTotal | 4 |
| Appliances | Water Heater |
| BasementDevelopment | Finished |
| BasementType | N/a (finished) |
| ConstructionStyleAttachment | Attached |
| CoolingType | Central Air Conditioning |
| ExteriorFinish | Brick |
| FlooringType | Laminate, Hardwood, Ceramic, Carpeted |
| FoundationType | Concrete |
| HalfBathTotal | 2 |
| HeatingFuel | Natural Gas |
| HeatingType | Forced Air |
| StoriesTotal | 3 |
| SizeInterior | 1999.983 - 2499.9795 Sqft |
| Type | Row / Townhouse |
| UtilityWater | Municipal Water |
Parking
| Garage |
Land
| Acreage | No |
| Sewer | Sanitary Sewer |
Rooms
| Level | Type | Length | Width | Dimensions |
|---|---|---|---|---|
| Second Level | Living Room | 5.54 m | 4.95 m | 5.54 m x 4.95 m |
| Second Level | Dining Room | 5.54 m | 4.95 m | 5.54 m x 4.95 m |
| Second Level | Kitchen | 3.76 m | 2.744 m | 3.76 m x 2.744 m |
| Second Level | Eating Area | 3.76 m | 2.74 m | 3.76 m x 2.74 m |
| Third Level | Primary Bedroom | 4.95 m | 4.06 m | 4.95 m x 4.06 m |
| Third Level | Bedroom 2 | 3.05 m | 2.74 m | 3.05 m x 2.74 m |
| Third Level | Bedroom 3 | 3.51 m | 2.85 m | 3.51 m x 2.85 m |
| Main Level | Office | 4.37 m | 2.74 m | 4.37 m x 2.74 m |
https://www.realtor.ca/real-estate/27667421/29-warrington-way-markham-berczy-berczy
Interested?
Contact us for more information
Qiang Niu
Salesperson
Master's Trust Realty Inc.
3190 Steeles Ave East #120
Markham, Ontario L3R 1G9
3190 Steeles Ave East #120
Markham, Ontario L3R 1G9






