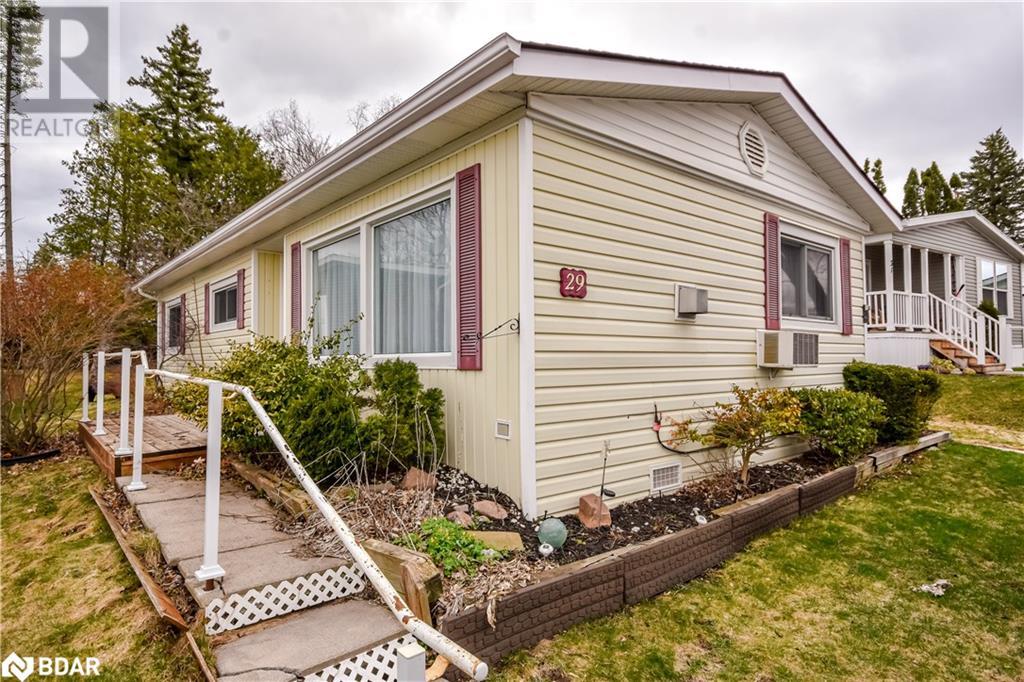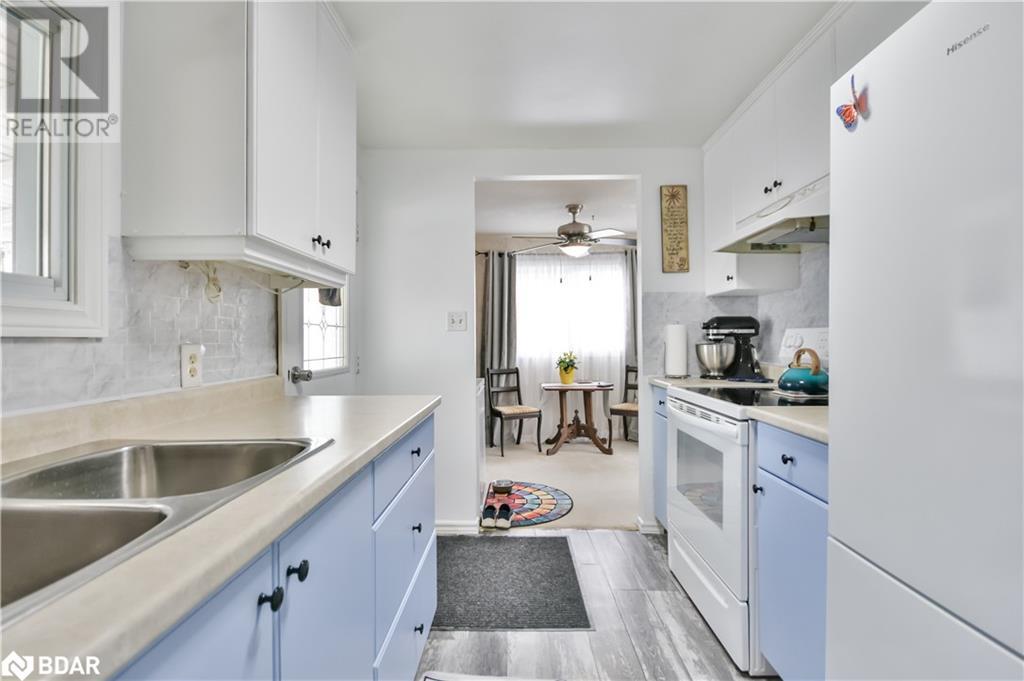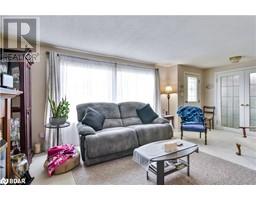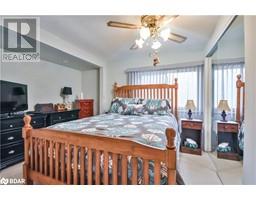29 Weeping Willow Drive Innisfil, Ontario L9S 1R7
$235,000
Welcome low-maintenance living in the heart of Sandy Cove Acres. This charming 1-bedroom plus den (easily used as a second bedroom) bungalow offers a bright and inviting layout perfect for downsizing without compromise. Featuring a spacious primary bedroom, a comfortable living room with a cozy gas fireplace, and a covered deck—perfect for enjoying your morning. The home also features a full 4-piece bathroom and a functional kitchen. Enjoy the ease of living in a pet-friendly community with outstanding amenities including: 3 separate club houses (The Hub, The Spoke, and The Wheel) Ballroom (in each club house) Kitchen facilities Exercise facilities with a variety of exercise equipment Library 2 large heated outdoor swimming pools Laundry facilities Inside/Outside shuffle board Scenic walking trails and plenty of social activities Located just a short drive from Barrie, Alcona, and Innisfil’s Waterfront Beach Park, you’ll have the convenience of nearby shopping, dining, and lakeside fun while living in a quiet, friendly neighborhood. Whether you're looking to retire in comfort or simplify your lifestyle, this home has it all. (id:50886)
Property Details
| MLS® Number | 40720470 |
| Property Type | Single Family |
| Amenities Near By | Beach, Golf Nearby, Park, Place Of Worship |
| Community Features | Community Centre |
| Equipment Type | Water Heater |
| Features | Southern Exposure, Country Residential |
| Parking Space Total | 2 |
| Pool Type | Inground Pool |
| Rental Equipment Type | Water Heater |
Building
| Bathroom Total | 1 |
| Bedrooms Above Ground | 2 |
| Bedrooms Total | 2 |
| Appliances | Dryer, Refrigerator, Stove, Washer |
| Architectural Style | Bungalow |
| Basement Development | Unfinished |
| Basement Type | Crawl Space (unfinished) |
| Constructed Date | 1973 |
| Construction Style Attachment | Detached |
| Cooling Type | None |
| Exterior Finish | Vinyl Siding |
| Heating Fuel | Natural Gas |
| Heating Type | Forced Air |
| Stories Total | 1 |
| Size Interior | 968 Ft2 |
| Type | Modular |
| Utility Water | Community Water System |
Land
| Acreage | No |
| Land Amenities | Beach, Golf Nearby, Park, Place Of Worship |
| Sewer | Municipal Sewage System |
| Size Total Text | Under 1/2 Acre |
| Zoning Description | Rmh |
Rooms
| Level | Type | Length | Width | Dimensions |
|---|---|---|---|---|
| Main Level | 4pc Bathroom | Measurements not available | ||
| Main Level | Bonus Room | 10'0'' x 7'10'' | ||
| Main Level | Primary Bedroom | 10'0'' x 11'8'' | ||
| Main Level | Bedroom | 3'5'' x 7'9'' | ||
| Main Level | Kitchen | 13'1'' x 8'0'' | ||
| Main Level | Dining Room | 7'10'' x 8'0'' | ||
| Main Level | Living Room | 13'6'' x 14'7'' |
https://www.realtor.ca/real-estate/28201315/29-weeping-willow-drive-innisfil
Contact Us
Contact us for more information
Tanya Saari
Salesperson
(705) 721-9182
355 Bayfield Street, Suite B
Barrie, Ontario L4M 3C3
(705) 721-9111
(705) 721-9182
www.century21.ca/bjrothrealty/





























