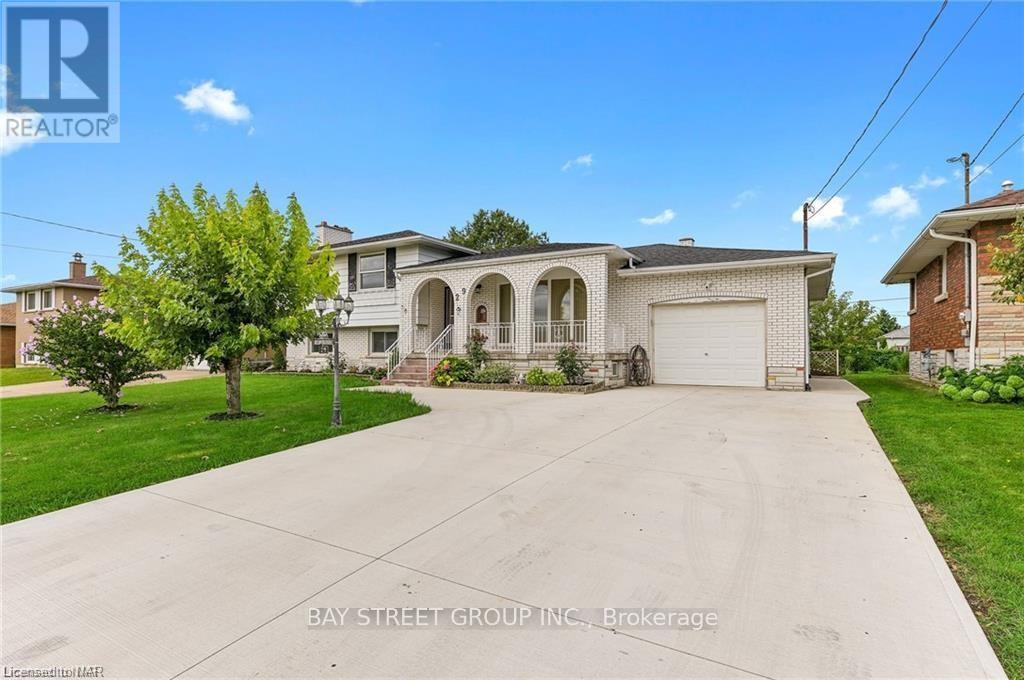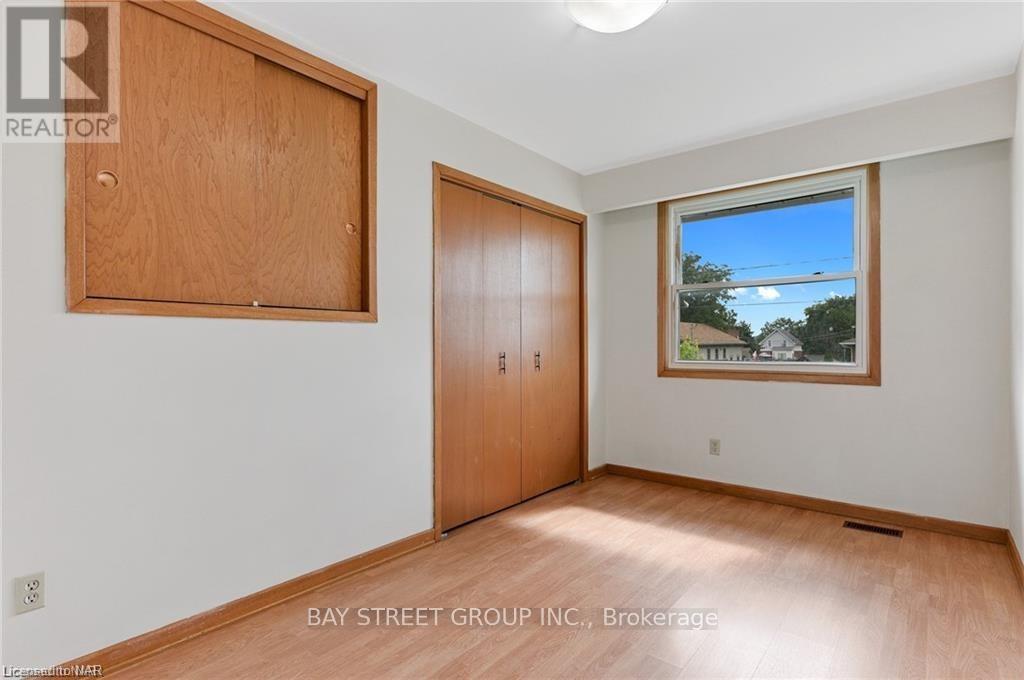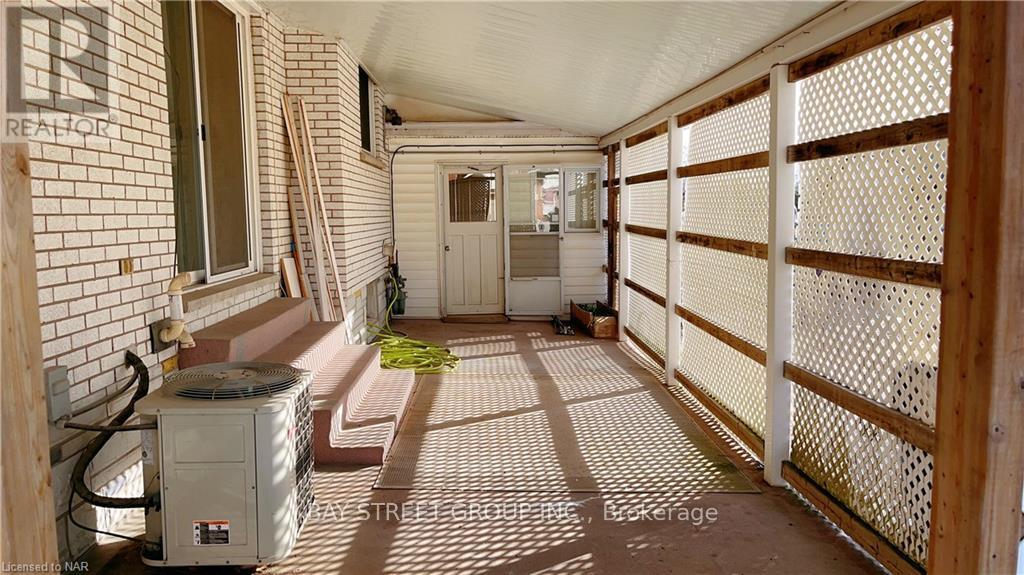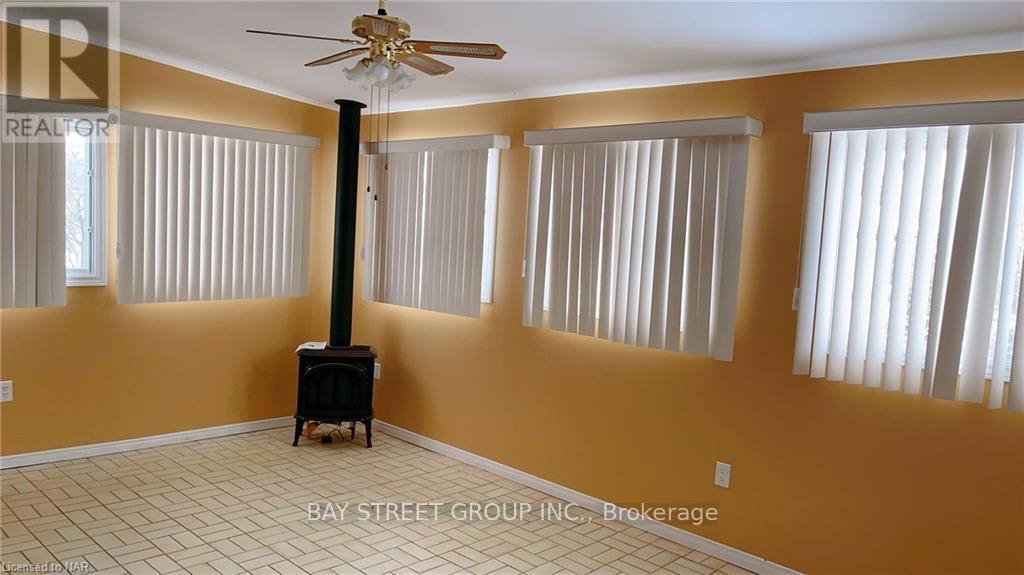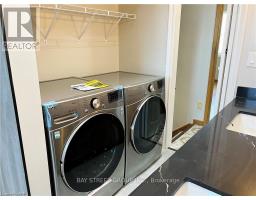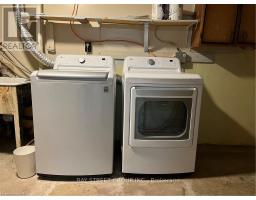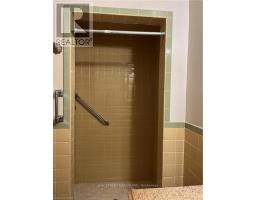29 West Street N Thorold, Ontario L2V 2S1
$3,300 Monthly
This is a dream home for multi-family which offers two separate units and total round 3,000 sq.ft. fully finished living space. The main unit has a spacious Living room / Dining room / a stunning kitchen with modern appliances / a stylish bathroom with laundry machines / three bright bedrooms / Shed Patio. The lower unit owns a Private Entrance / Kitchen / Laundry room / two Bedrooms / Dining room / Sunroom (ground floor). Attached garage and driveway accommodate 7 cars. Do not miss this beautiful house, the gorgeous back yard will surprise people who enjoy gardening. Showing arranged on every weekend because there are tenants live here till June 30. (id:50886)
Property Details
| MLS® Number | X12157815 |
| Property Type | Single Family |
| Community Name | 557 - Thorold Downtown |
| Features | In Suite Laundry |
| Parking Space Total | 7 |
Building
| Bathroom Total | 2 |
| Bedrooms Above Ground | 3 |
| Bedrooms Below Ground | 2 |
| Bedrooms Total | 5 |
| Amenities | Fireplace(s) |
| Appliances | Water Heater |
| Basement Development | Finished |
| Basement Features | Separate Entrance |
| Basement Type | N/a (finished) |
| Construction Style Attachment | Detached |
| Construction Style Split Level | Sidesplit |
| Cooling Type | Central Air Conditioning |
| Exterior Finish | Concrete |
| Fireplace Present | Yes |
| Fireplace Total | 2 |
| Foundation Type | Unknown |
| Heating Fuel | Natural Gas |
| Heating Type | Forced Air |
| Size Interior | 1,500 - 2,000 Ft2 |
| Type | House |
| Utility Water | Municipal Water |
Parking
| Attached Garage | |
| Garage |
Land
| Acreage | No |
| Sewer | Sanitary Sewer |
| Size Depth | 132 Ft |
| Size Frontage | 66 Ft |
| Size Irregular | 66 X 132 Ft |
| Size Total Text | 66 X 132 Ft |
Rooms
| Level | Type | Length | Width | Dimensions |
|---|---|---|---|---|
| Basement | Laundry Room | 3 m | 2 m | 3 m x 2 m |
| Basement | Dining Room | 3 m | 3 m | 3 m x 3 m |
| Basement | Kitchen | 3 m | 2 m | 3 m x 2 m |
| Lower Level | Bedroom | 4 m | 3 m | 4 m x 3 m |
| Lower Level | Bedroom 2 | 3 m | 1 m | 3 m x 1 m |
| Lower Level | Bathroom | 3 m | 1 m | 3 m x 1 m |
| Main Level | Sunroom | 4 m | 2.5 m | 4 m x 2.5 m |
| Upper Level | Bathroom | 4 m | 2 m | 4 m x 2 m |
| Upper Level | Bedroom | 4.4 m | 3.3 m | 4.4 m x 3.3 m |
| Upper Level | Bedroom 2 | 4.1 m | 3.6 m | 4.1 m x 3.6 m |
| Upper Level | Bedroom 3 | 3.8 m | 2.5 m | 3.8 m x 2.5 m |
| Ground Level | Living Room | 4.9 m | 3.7 m | 4.9 m x 3.7 m |
| Ground Level | Sunroom | 3 m | 2 m | 3 m x 2 m |
| Ground Level | Dining Room | 4.3 m | 3.2 m | 4.3 m x 3.2 m |
| Ground Level | Kitchen | 4.9 m | 3.1 m | 4.9 m x 3.1 m |
Contact Us
Contact us for more information
Kaylee Luo
Salesperson
8300 Woodbine Ave Unit 500b
Markham, Ontario L3R 9Y7
(905) 909-0101
(905) 909-0202
baystreetgroup.ca/

