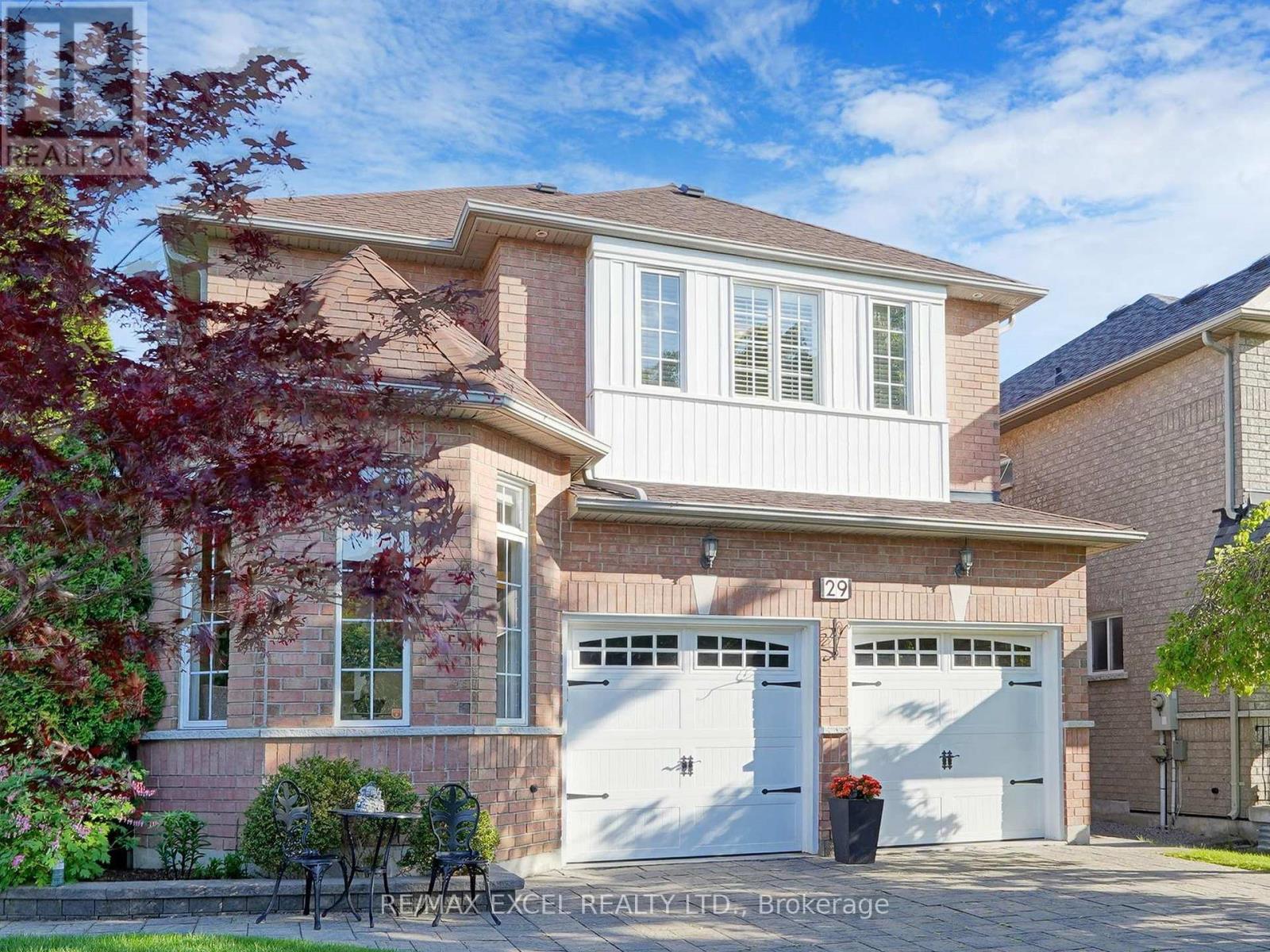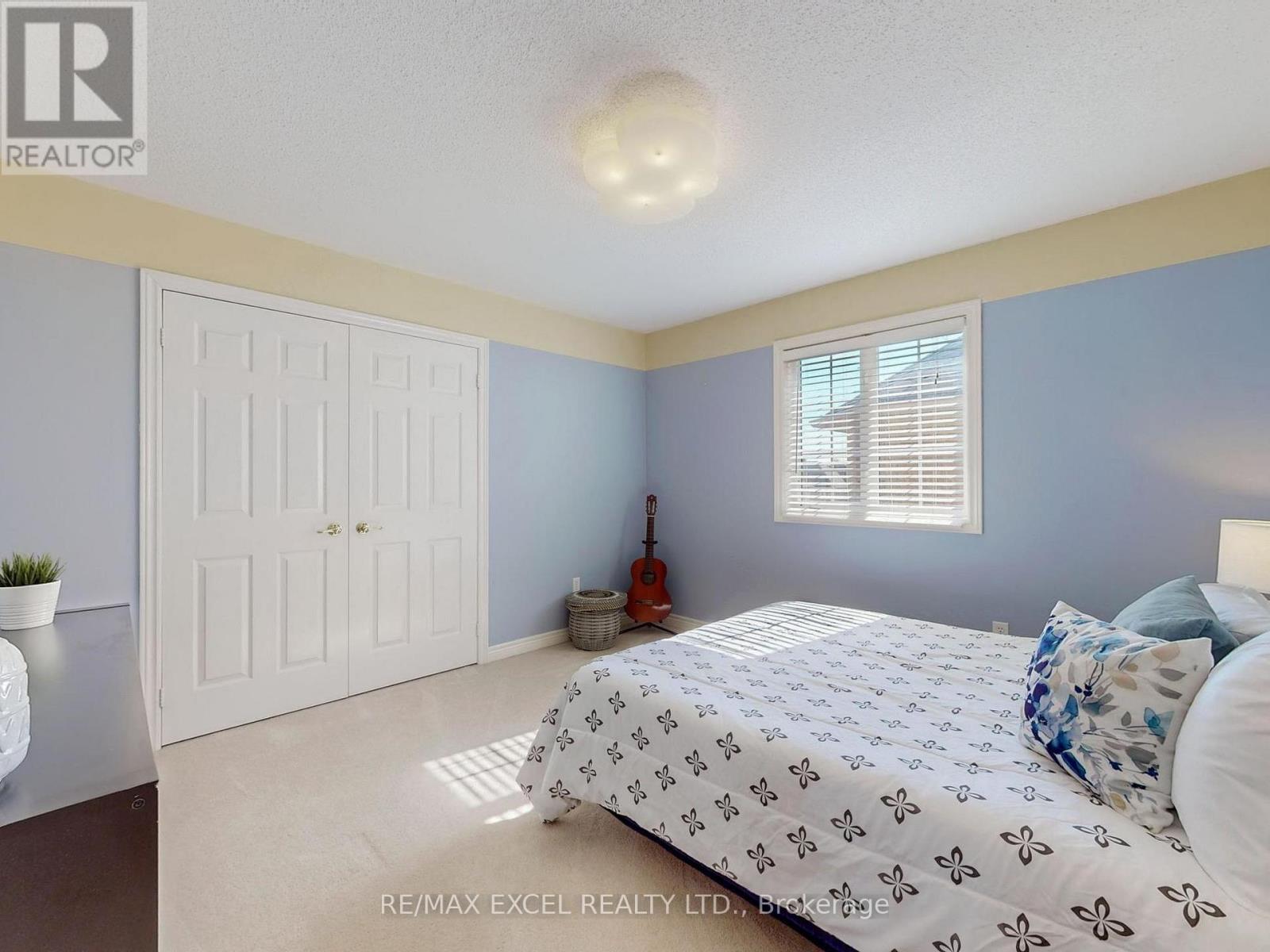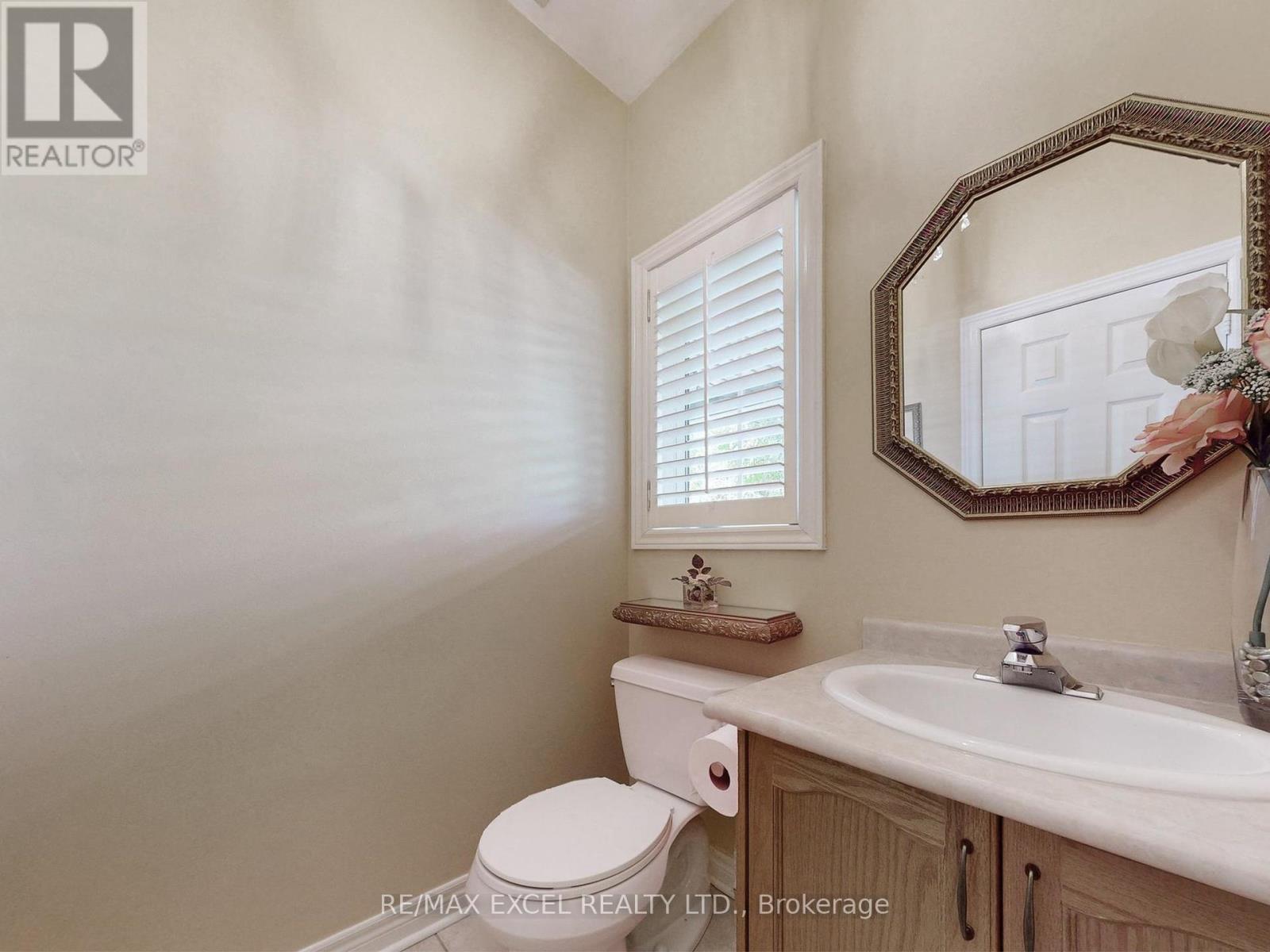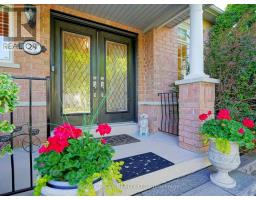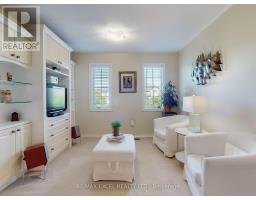29 Westchester Crescent Markham, Ontario L6C 2X4
$1,935,000
Step into Luxury Living In Markham's Highly Sought-after Berzcy area! Welcome w/Meticulously Landscaped Garden & Covered Porch leads to Double Doors Entry greeted by a Sun filled East Facing Spacious Foyer w/Accent Wainscotting Walls, Decor Wall Niche, Cornice Moulding Ceilings, 9' Ceiling w/Gleaming Hardwood Flooring @ M/fl, Solid Oak Stairwell, & High-Ceiling Den offers prefect retreat for work or relaxation, Formal Dining w/Coffered ceilings & Decor Columns, Kitchen w/Roomy Breakfast Area walk out to Sun filled South Facing Garden; Upstair: 4 Bedroom plus Library/Sitting area, Ideal for Home Office or Cozy Reading Nook, Prim. Rm w/Spa-like Ensuite; Main Fl Laundry Direct Access to Double garage & interlocked driveway has NO Sidewalk Gives Ample Parking Space; Proximity to all Amenities: Supermarket, Restaurants, Acreage Berzcy Parks, Pierre Elliott Trudeau HS & Castlemore PS!! Seeing is Believing!! Don't Miss!! Any Offer welcomes Any Time :) (id:50886)
Property Details
| MLS® Number | N9375545 |
| Property Type | Single Family |
| Community Name | Berczy |
| AmenitiesNearBy | Public Transit, Schools, Park |
| ParkingSpaceTotal | 6 |
Building
| BathroomTotal | 3 |
| BedroomsAboveGround | 4 |
| BedroomsBelowGround | 1 |
| BedroomsTotal | 5 |
| Amenities | Fireplace(s) |
| Appliances | Dryer, Range, Refrigerator, Stove, Washer, Water Softener, Window Coverings |
| BasementDevelopment | Unfinished |
| BasementType | Full (unfinished) |
| ConstructionStyleAttachment | Detached |
| CoolingType | Central Air Conditioning |
| ExteriorFinish | Brick |
| FireplacePresent | Yes |
| FlooringType | Hardwood, Carpeted |
| FoundationType | Unknown |
| HalfBathTotal | 1 |
| HeatingFuel | Natural Gas |
| HeatingType | Forced Air |
| StoriesTotal | 2 |
| SizeInterior | 2499.9795 - 2999.975 Sqft |
| Type | House |
| UtilityWater | Municipal Water |
Parking
| Garage |
Land
| Acreage | No |
| FenceType | Fenced Yard |
| LandAmenities | Public Transit, Schools, Park |
| Sewer | Sanitary Sewer |
| SizeDepth | 82 Ft |
| SizeFrontage | 42 Ft |
| SizeIrregular | 42 X 82 Ft ; S; N 25ft ; W 98ft; Corner Lot 4074sf |
| SizeTotalText | 42 X 82 Ft ; S; N 25ft ; W 98ft; Corner Lot 4074sf |
Rooms
| Level | Type | Length | Width | Dimensions |
|---|---|---|---|---|
| Second Level | Primary Bedroom | 4.88 m | 4.52 m | 4.88 m x 4.52 m |
| Second Level | Bedroom 2 | 3.71 m | 3.66 m | 3.71 m x 3.66 m |
| Second Level | Bedroom 3 | 4.11 m | 3.66 m | 4.11 m x 3.66 m |
| Second Level | Bedroom 4 | 3.66 m | 3.35 m | 3.66 m x 3.35 m |
| Second Level | Library | 3.22 m | 3.22 m | 3.22 m x 3.22 m |
| Ground Level | Living Room | 3.71 m | 3.4 m | 3.71 m x 3.4 m |
| Ground Level | Dining Room | 3.78 m | 3.51 m | 3.78 m x 3.51 m |
| Ground Level | Family Room | 4.88 m | 3.35 m | 4.88 m x 3.35 m |
| Ground Level | Kitchen | 3.25 m | 3.05 m | 3.25 m x 3.05 m |
| Ground Level | Eating Area | 3.25 m | 3.05 m | 3.25 m x 3.05 m |
https://www.realtor.ca/real-estate/27486221/29-westchester-crescent-markham-berczy-berczy
Interested?
Contact us for more information
Carol Choi
Broker
120 West Beaver Creek Rd #23
Richmond Hill, Ontario L4B 1L2


