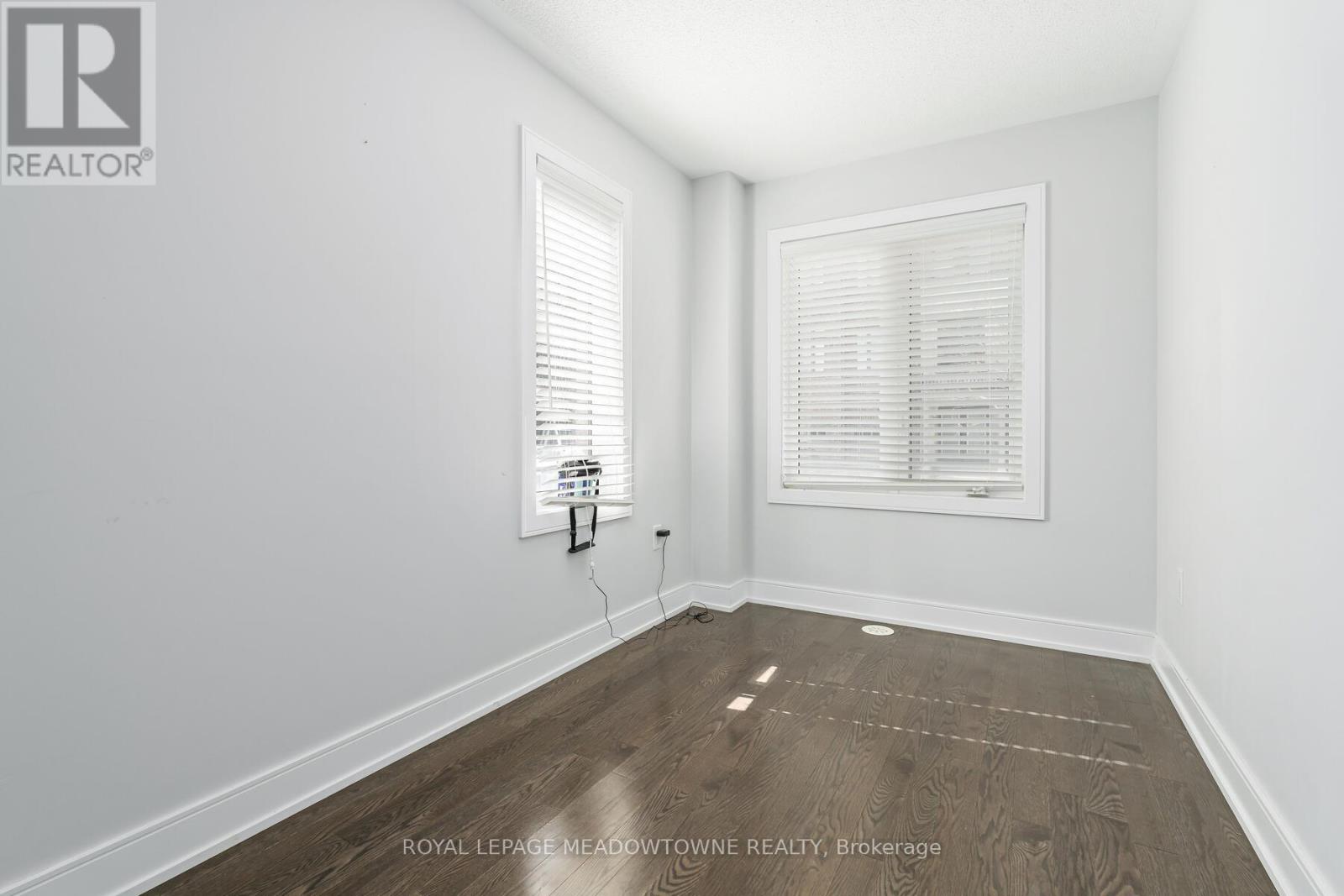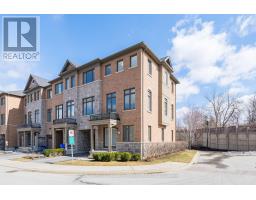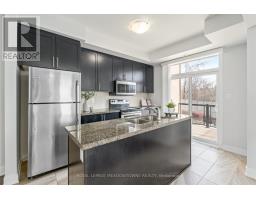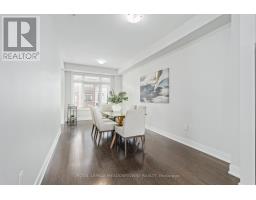29 Whitehorn Lane Halton Hills, Ontario L7G 0K1
$979,000Maintenance, Parcel of Tied Land
$163.85 Monthly
Maintenance, Parcel of Tied Land
$163.85 Monthly2,542 square feet of finished living space. Spacious & Luxurious Executive Townhome Largest in the Neighbourhood! Welcome to this stunning Executive Sutton Model townhome, offering an expansive layout the largest townhome in the area! This 3-bedroom, 4-bathroom home is designed for modern living with high-end upgrades throughout. Step inside to find gleaming dark hardwood floors, elegant oak staircases, and bannisters that flow seamlessly through the open-concept layout. The gourmet kitchen features dark cabinetry, granite countertops, a large centre island, and stainless steel appliances, with a walkout to a private deck equipped with a natural gas BBQ hookup. The bright and airy living room and dining area boast hardwood floors and 9-ft ceilings, creating a spacious and inviting atmosphere. Upstairs, find 3 plush-carpeted bedrooms including the primary suite, which offers a 4-piece ensuite with a glass shower and a spacious walk-in closet. Two additional bedrooms provide ample space for family or guests. On the entry-level of the home, enjoy a main floor office, plus a bonus family or recreation room with backyard access, as well as a convenient main-floor laundry room. The large finished basement offers even more living space, ideal for a recreation area. This home is flooded with natural light throughout and includes a single-car garage. Plus, the POTL management company maintains the lawn in the summer months for added convenience. An absolute must-see this upgraded executive townhome has it all! Book your viewing today. (id:50886)
Property Details
| MLS® Number | W12047758 |
| Property Type | Single Family |
| Community Name | Georgetown |
| Amenities Near By | Hospital, Park |
| Community Features | Community Centre, School Bus |
| Features | Cul-de-sac |
| Parking Space Total | 2 |
Building
| Bathroom Total | 4 |
| Bedrooms Above Ground | 3 |
| Bedrooms Below Ground | 1 |
| Bedrooms Total | 4 |
| Age | 6 To 15 Years |
| Appliances | Water Heater - Tankless |
| Basement Development | Finished |
| Basement Type | N/a (finished) |
| Construction Style Attachment | Attached |
| Cooling Type | Central Air Conditioning |
| Exterior Finish | Brick |
| Flooring Type | Hardwood, Carpeted |
| Foundation Type | Poured Concrete |
| Half Bath Total | 1 |
| Heating Fuel | Natural Gas |
| Heating Type | Forced Air |
| Stories Total | 3 |
| Size Interior | 2,000 - 2,500 Ft2 |
| Type | Row / Townhouse |
| Utility Water | Municipal Water |
Parking
| Garage |
Land
| Acreage | No |
| Land Amenities | Hospital, Park |
| Sewer | Sanitary Sewer |
| Size Depth | 83 Ft |
| Size Frontage | 30 Ft |
| Size Irregular | 30 X 83 Ft ; Corner Lot / End Unit |
| Size Total Text | 30 X 83 Ft ; Corner Lot / End Unit |
Rooms
| Level | Type | Length | Width | Dimensions |
|---|---|---|---|---|
| Basement | Recreational, Games Room | 8.23 m | 3.17 m | 8.23 m x 3.17 m |
| Main Level | Kitchen | 3.9 m | 2.99 m | 3.9 m x 2.99 m |
| Main Level | Dining Room | 5.85 m | 2.99 m | 5.85 m x 2.99 m |
| Main Level | Great Room | 8.47 m | 4.42 m | 8.47 m x 4.42 m |
| Upper Level | Primary Bedroom | 5.18 m | 3.1 m | 5.18 m x 3.1 m |
| Upper Level | Bedroom 2 | 3.29 m | 2.99 m | 3.29 m x 2.99 m |
| Upper Level | Bedroom 3 | 3.13 m | 2.99 m | 3.13 m x 2.99 m |
| Ground Level | Family Room | 4.42 m | 3.05 m | 4.42 m x 3.05 m |
| Ground Level | Office | 2.13 m | 3.05 m | 2.13 m x 3.05 m |
Utilities
| Cable | Available |
| Sewer | Installed |
https://www.realtor.ca/real-estate/28088066/29-whitehorn-lane-halton-hills-georgetown-georgetown
Contact Us
Contact us for more information
Brock Gonchar
Salesperson
gogonchar.com/
324 Guelph Street Suite 12
Georgetown, Ontario L7G 4B5
(905) 877-8262













































































