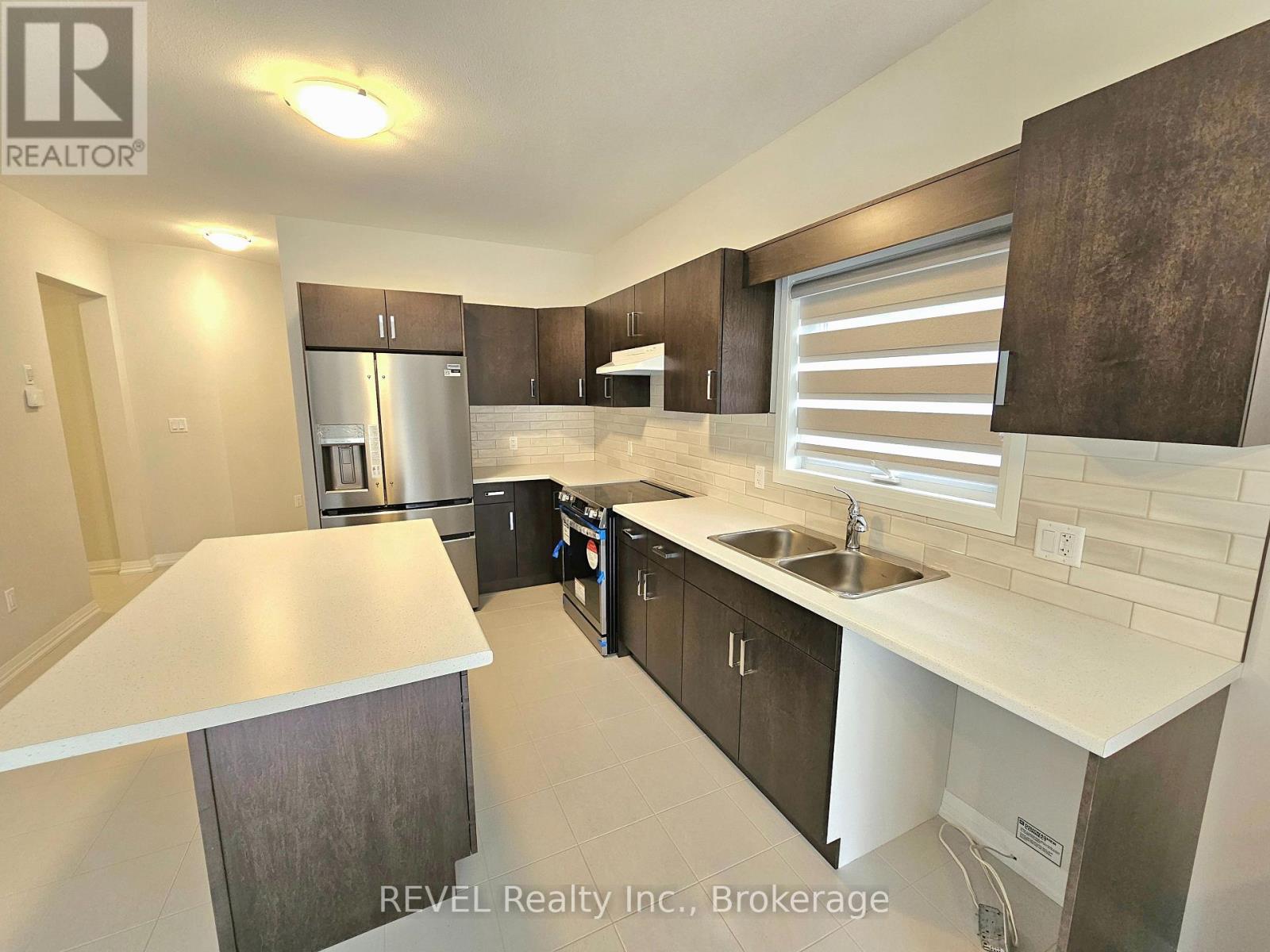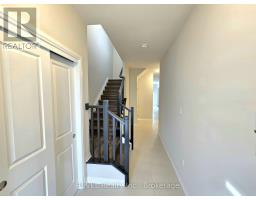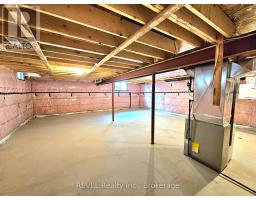29 Willson Drive Thorold, Ontario L2V 0M3
$2,900 Monthly
Brand-new, beautifully finished detached two-storey home. Upon entry, you're greeted by a grand foyer, or you can opt for the convenient garage entrance leading into a mudroom with a walk-in closet. The main floor boasts a versatile open-concept layout, perfect for modern living and entertaining. Upstairs, you'll find 4 generously sized bedrooms, including a stunning primary suite complete with a luxurious 5-piece ensuite and an expansive walk-in closet. Three additional bedrooms, a well-appointed 4-piece bathroom, laundry facilities, and an open loft area complete the upper level, offering plenty of space for your family's needs. Don't miss this opportunity to own a modern, upgraded home in a prime location! (id:50886)
Property Details
| MLS® Number | X12062823 |
| Property Type | Single Family |
| Community Name | 562 - Hurricane/Merrittville |
| Parking Space Total | 2 |
Building
| Bathroom Total | 3 |
| Bedrooms Above Ground | 4 |
| Bedrooms Total | 4 |
| Basement Development | Unfinished |
| Basement Type | N/a (unfinished) |
| Construction Style Attachment | Detached |
| Cooling Type | Central Air Conditioning |
| Exterior Finish | Brick, Stone |
| Fireplace Present | Yes |
| Foundation Type | Poured Concrete |
| Half Bath Total | 1 |
| Heating Type | Forced Air |
| Stories Total | 2 |
| Type | House |
| Utility Water | Municipal Water |
Parking
| Attached Garage | |
| Garage |
Land
| Acreage | No |
| Sewer | Sanitary Sewer |
| Size Depth | 113 Ft ,2 In |
| Size Frontage | 39 Ft ,4 In |
| Size Irregular | 39.37 X 113.19 Ft |
| Size Total Text | 39.37 X 113.19 Ft |
Contact Us
Contact us for more information
Amanjot Kaur
Salesperson
8685 Lundy's Lane, Unit 1
Niagara Falls, Ontario L2H 1H5
(905) 357-1700
(905) 357-1705
www.revelrealty.ca/
Parveen Chhabra
Salesperson
8685 Lundy's Lane, Unit 1
Niagara Falls, Ontario L2H 1H5
(905) 357-1700
(905) 357-1705
www.revelrealty.ca/



























































