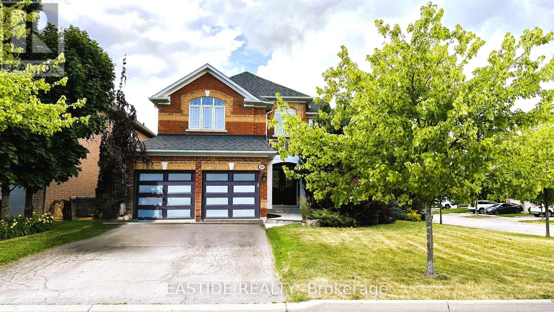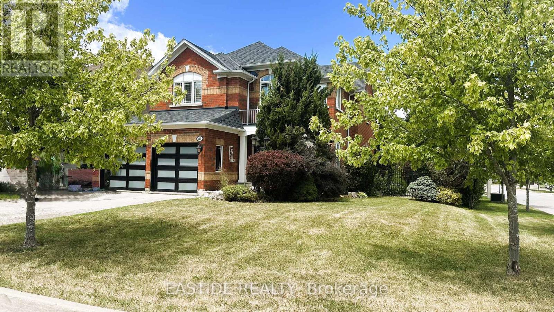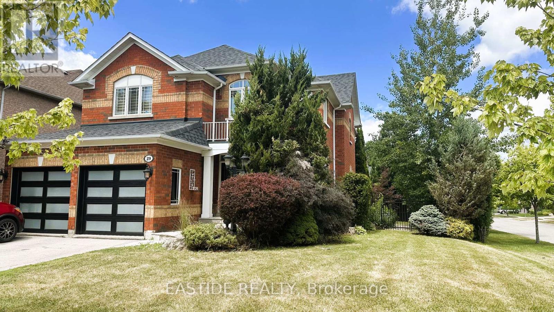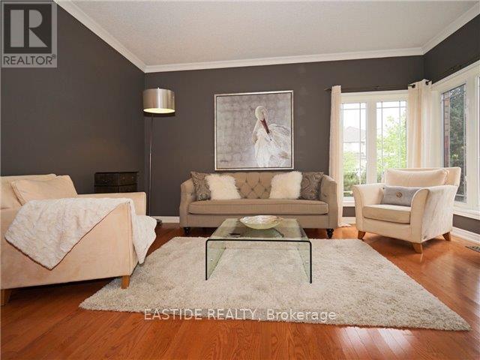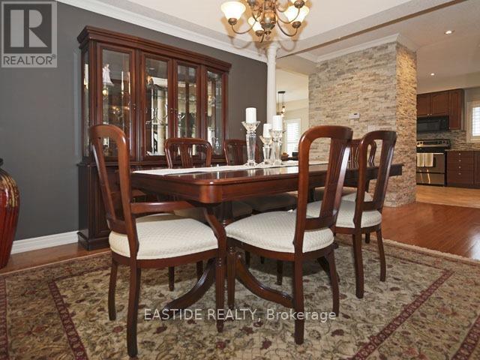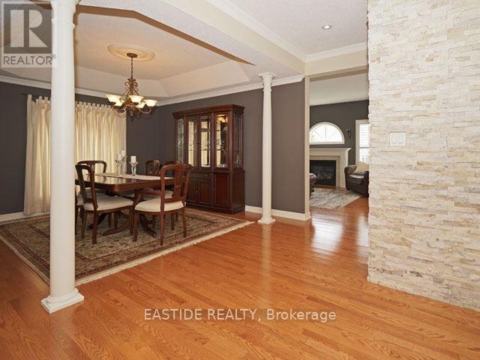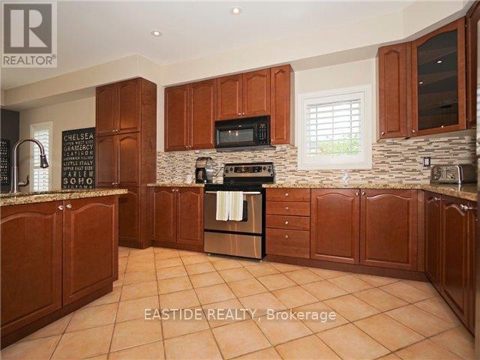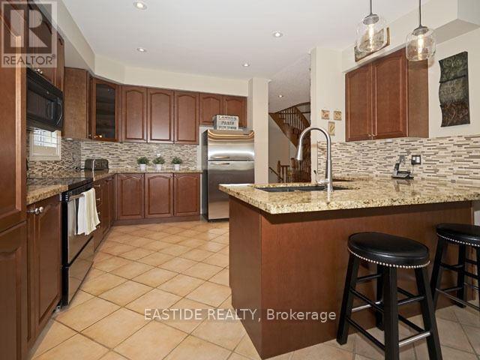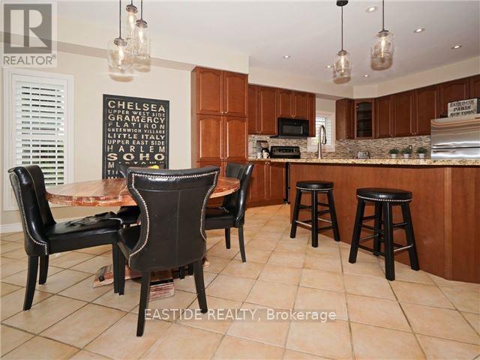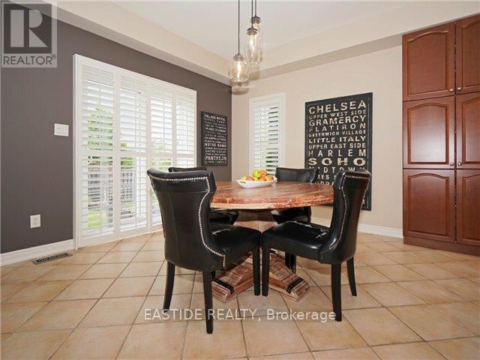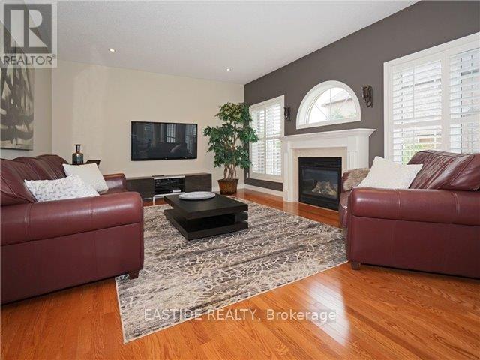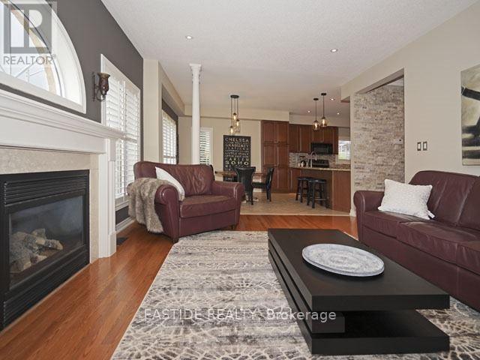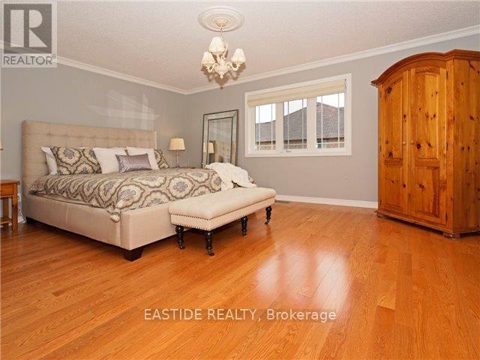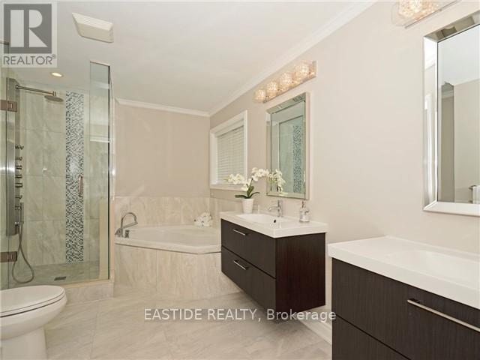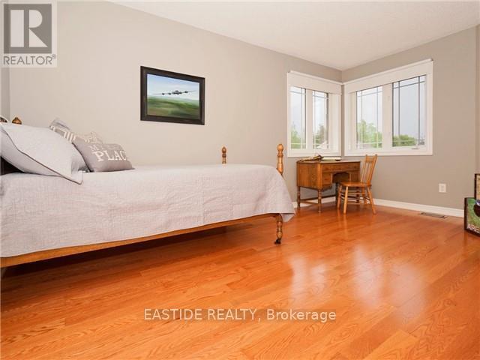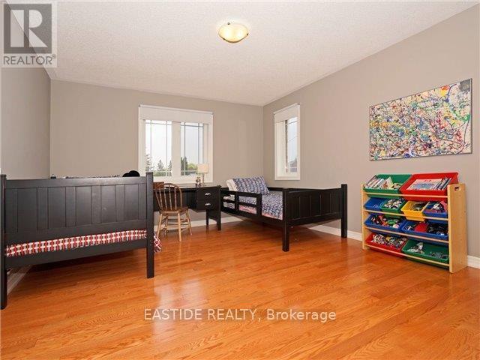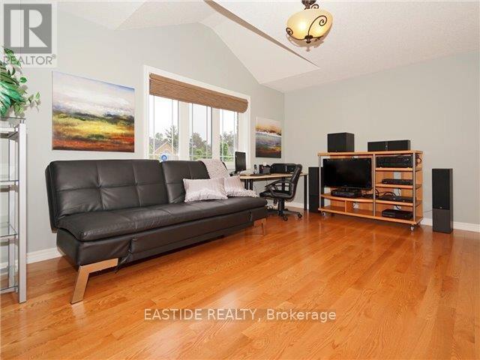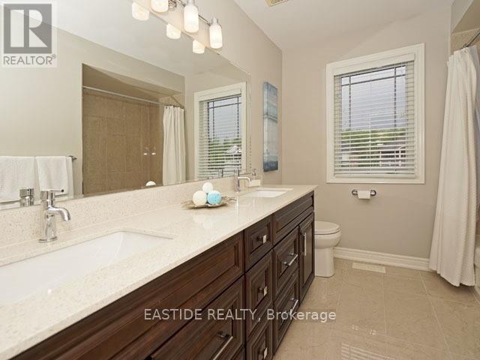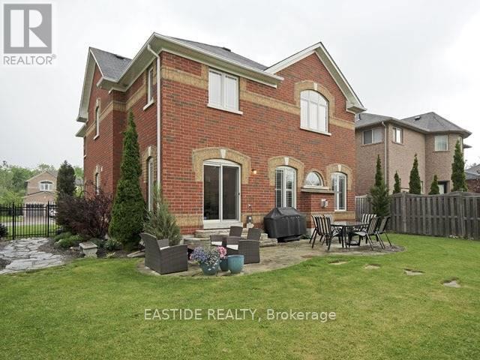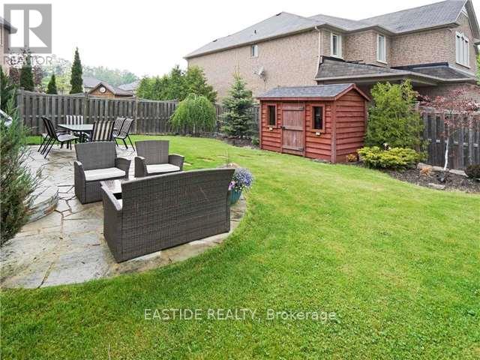29 Wolfson Crescent Richmond Hill, Ontario L4E 4N9
$1,790,000
Luxury executive detached home located on a quiet private crescent in the sought-after Oak Ridges/Lake Wilcox community. This sun-filled 4-bedroom, 3-bathroom with hardwood floors throughout and a stylish modern kitchen featuring granite countertops and stainless steel appliances. Sitting on a premium corner lot, the home provides enhanced privacy, extra windows, and fantastic curb appeal. Just steps from Lake Wilcox, Oak Ridges Park, scenic trails, and minutes to golf courses, top-rated schools (Richmond Hill High & Trillium Woods PS), Richmond Green Rec Centre, and Hwy 404/400. Move-in ready, ideal for families seeking comfort, nature, and convenience in Richmond Hill. (id:50886)
Property Details
| MLS® Number | N12316406 |
| Property Type | Single Family |
| Community Name | Oak Ridges Lake Wilcox |
| Amenities Near By | Public Transit, Schools |
| Community Features | Community Centre |
| Equipment Type | Water Heater |
| Features | Carpet Free |
| Parking Space Total | 6 |
| Rental Equipment Type | Water Heater |
Building
| Bathroom Total | 3 |
| Bedrooms Above Ground | 4 |
| Bedrooms Total | 4 |
| Appliances | Dryer, Washer, Window Coverings |
| Basement Development | Unfinished |
| Basement Type | N/a (unfinished) |
| Construction Style Attachment | Detached |
| Cooling Type | Central Air Conditioning |
| Exterior Finish | Brick |
| Fireplace Present | Yes |
| Flooring Type | Hardwood, Ceramic |
| Foundation Type | Concrete |
| Half Bath Total | 1 |
| Heating Fuel | Natural Gas |
| Heating Type | Forced Air |
| Stories Total | 2 |
| Size Interior | 2,500 - 3,000 Ft2 |
| Type | House |
| Utility Water | Municipal Water |
Parking
| Attached Garage | |
| Garage |
Land
| Acreage | No |
| Fence Type | Fenced Yard |
| Land Amenities | Public Transit, Schools |
| Sewer | Sanitary Sewer |
| Size Depth | 114 Ft ,9 In |
| Size Frontage | 54 Ft ,3 In |
| Size Irregular | 54.3 X 114.8 Ft ; Irregular Lot |
| Size Total Text | 54.3 X 114.8 Ft ; Irregular Lot |
| Surface Water | Lake/pond |
Rooms
| Level | Type | Length | Width | Dimensions |
|---|---|---|---|---|
| Second Level | Primary Bedroom | 5.16 m | 5.57 m | 5.16 m x 5.57 m |
| Second Level | Bedroom 2 | 4.78 m | 3.51 m | 4.78 m x 3.51 m |
| Second Level | Bedroom 3 | 5.65 m | 3.68 m | 5.65 m x 3.68 m |
| Second Level | Bedroom 4 | 3.39 m | 3.22 m | 3.39 m x 3.22 m |
| Ground Level | Living Room | 5.49 m | 3.93 m | 5.49 m x 3.93 m |
| Ground Level | Dining Room | 4.05 m | 3.38 m | 4.05 m x 3.38 m |
| Ground Level | Family Room | 4.03 m | 4.74 m | 4.03 m x 4.74 m |
| Ground Level | Kitchen | 4.03 m | 4.74 m | 4.03 m x 4.74 m |
| Ground Level | Eating Area | 4.03 m | 2.78 m | 4.03 m x 2.78 m |
Contact Us
Contact us for more information
James Lin
Broker of Record
property4all.ca/
(905) 477-1818
(905) 477-1828

