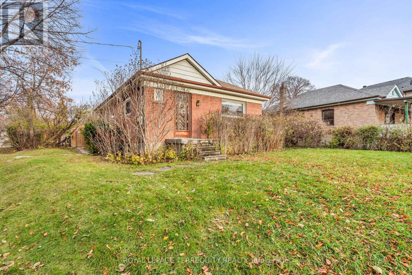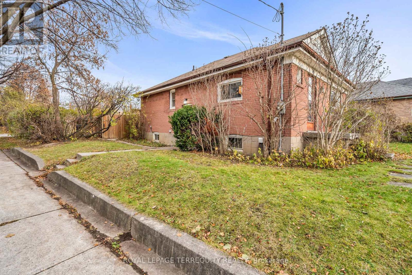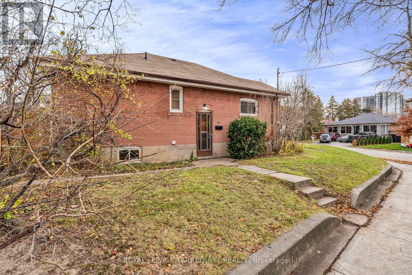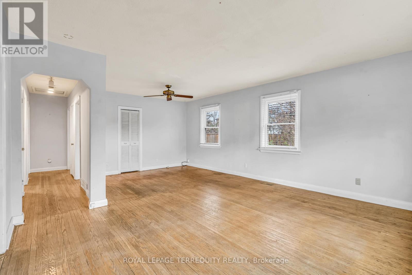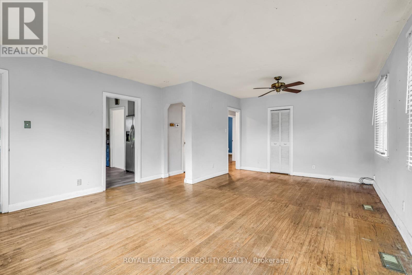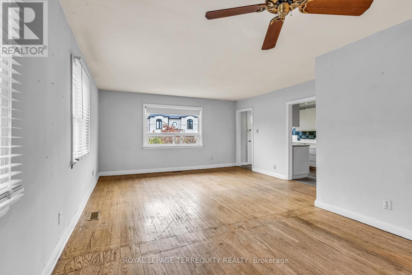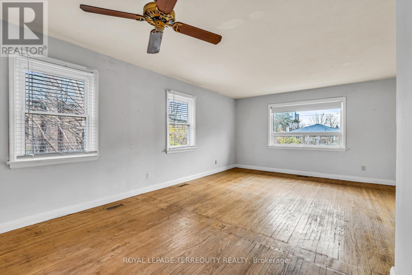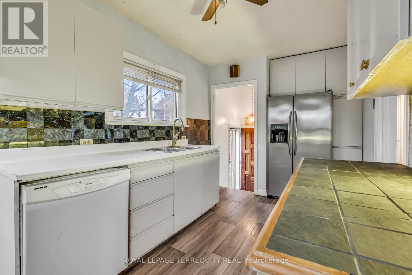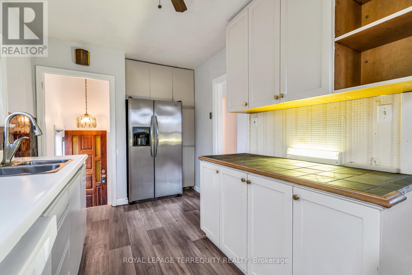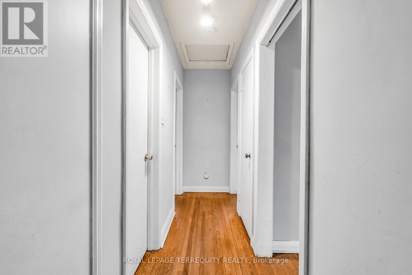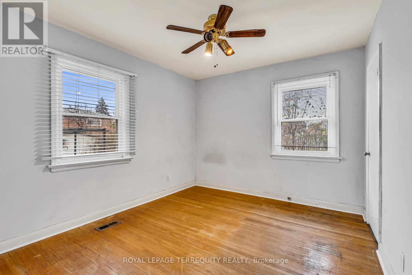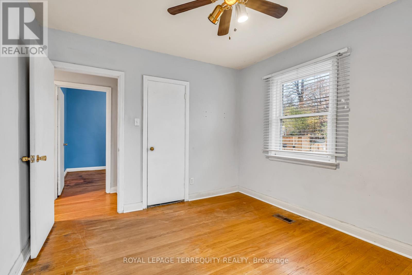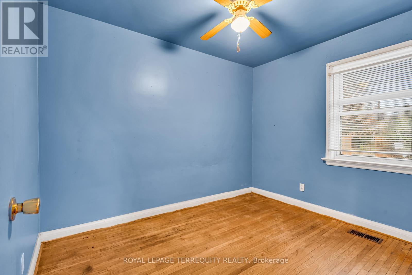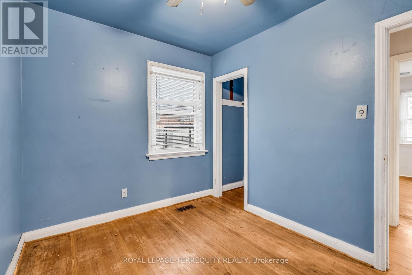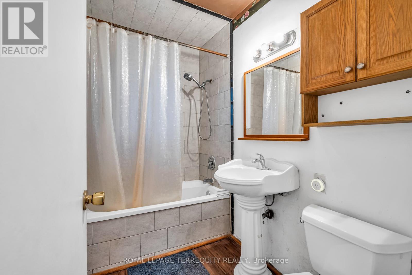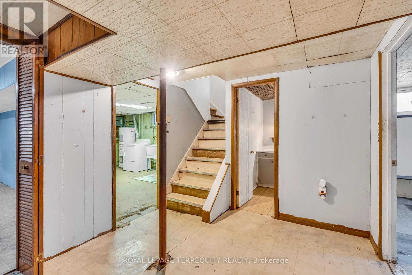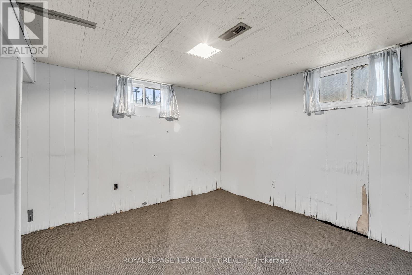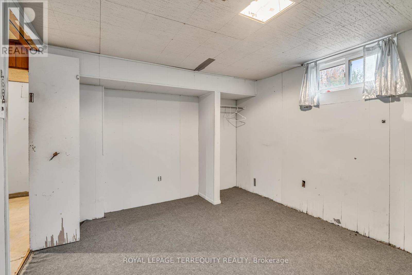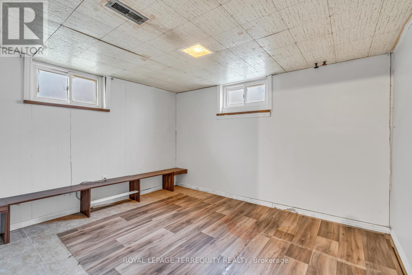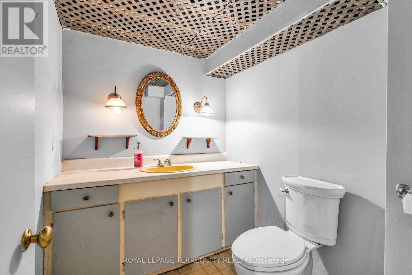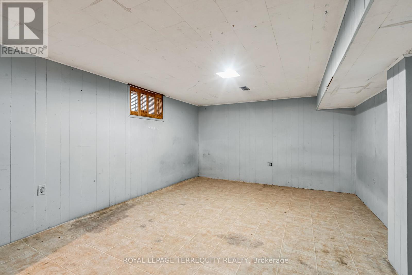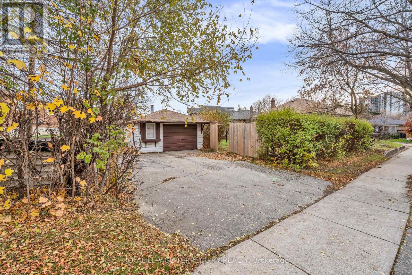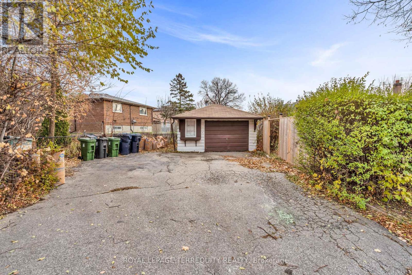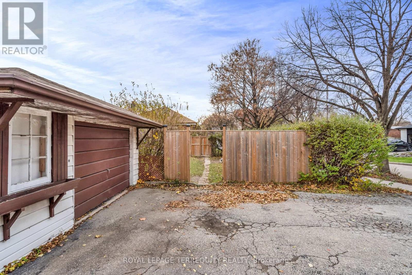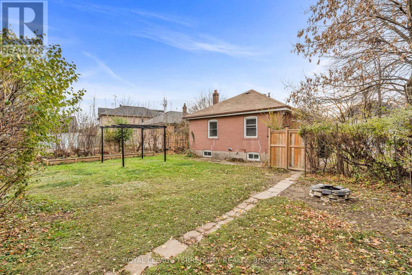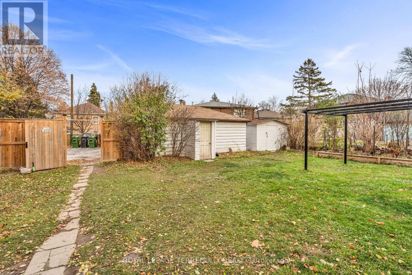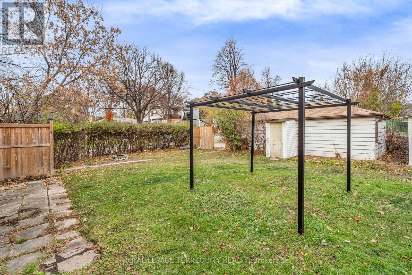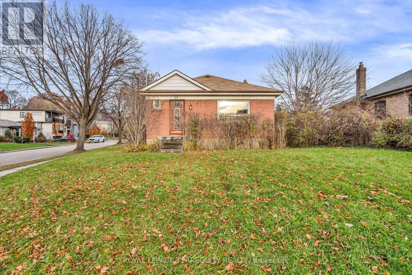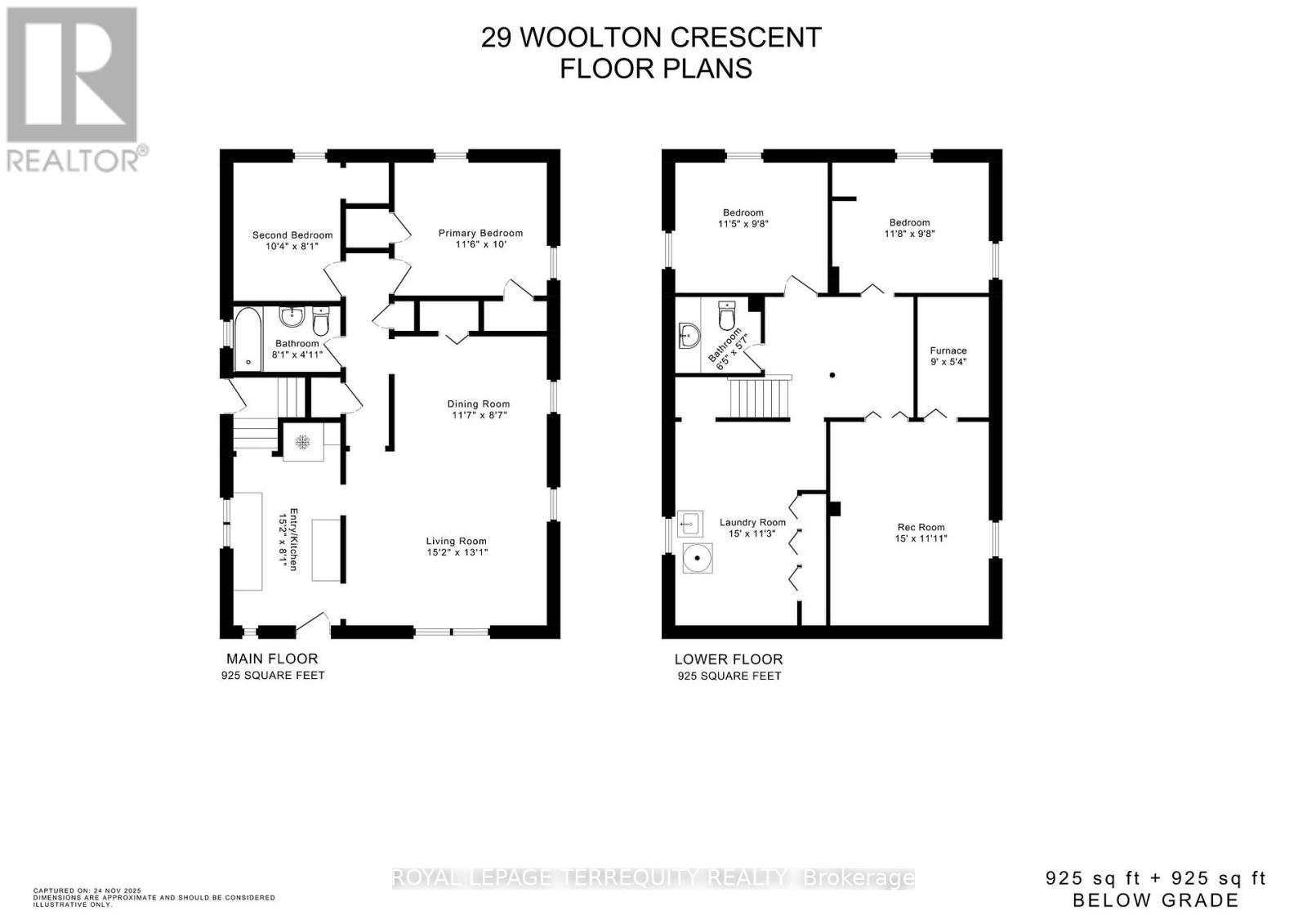29 Woolton Crescent Toronto, Ontario M6M 4L1
$899,000
OUTSTANDING TORONTO LOCATION for this DETACHED BUNGALOW on a Premium 56x121.5 Foot Corner Lot on a Quiet Crescent Overlooking a Greenbelt! Solid Bungalow with an Open Concept Main Floor Design. Finished Lower Level has a Side Entrance and POTENTIAL INLAW Suite for Extended Family or Potential Income! Upgrades Include 100 Amp Breakers, Roof Shingles (Approximately 5 Years), Detached 1.5 Garage and More! Take Note: This was Previously a 3 Bedroom Home - Third Bedroom is Currently Being Used as the Dining Room. Flexible Possession Available! Renovate, Add On, or Build Your Dream Home in this Exquisite Location Surrounded by Custom Homes and Steps to TTC, Highway Access, Schools, Parks, Shopping and Overlooking Green Space! Excellent Value for a Detached Toronto Home on a Premium Corner Lock in a Great Location! OFFERS ANYTIME! (id:50886)
Property Details
| MLS® Number | W12576900 |
| Property Type | Single Family |
| Community Name | Brookhaven-Amesbury |
| Amenities Near By | Hospital, Public Transit, Park |
| Features | Irregular Lot Size, Flat Site, Conservation/green Belt |
| Parking Space Total | 3 |
| Structure | Shed |
| View Type | Valley View |
Building
| Bathroom Total | 2 |
| Bedrooms Above Ground | 3 |
| Bedrooms Below Ground | 2 |
| Bedrooms Total | 5 |
| Appliances | Water Heater, Dishwasher, Washer, Window Coverings, Refrigerator |
| Architectural Style | Bungalow |
| Basement Development | Finished |
| Basement Features | Separate Entrance |
| Basement Type | N/a, N/a (finished), Full |
| Construction Style Attachment | Detached |
| Cooling Type | None |
| Exterior Finish | Brick |
| Flooring Type | Hardwood, Laminate |
| Foundation Type | Block |
| Half Bath Total | 1 |
| Heating Fuel | Natural Gas |
| Heating Type | Forced Air |
| Stories Total | 1 |
| Size Interior | 700 - 1,100 Ft2 |
| Type | House |
| Utility Water | Municipal Water |
Parking
| Detached Garage | |
| Garage |
Land
| Acreage | No |
| Fence Type | Fenced Yard |
| Land Amenities | Hospital, Public Transit, Park |
| Sewer | Sanitary Sewer |
| Size Depth | 121 Ft ,6 In |
| Size Frontage | 56 Ft |
| Size Irregular | 56 X 121.5 Ft ; Corner Lot |
| Size Total Text | 56 X 121.5 Ft ; Corner Lot |
| Zoning Description | Residential |
Rooms
| Level | Type | Length | Width | Dimensions |
|---|---|---|---|---|
| Basement | Recreational, Games Room | 4.57 m | 3.63 m | 4.57 m x 3.63 m |
| Basement | Bedroom | 3.56 m | 2.95 m | 3.56 m x 2.95 m |
| Basement | Bedroom | 3.48 m | 2.95 m | 3.48 m x 2.95 m |
| Basement | Laundry Room | 4.57 m | 3.43 m | 4.57 m x 3.43 m |
| Main Level | Foyer | 4.62 m | 2.46 m | 4.62 m x 2.46 m |
| Main Level | Living Room | 4.62 m | 3.99 m | 4.62 m x 3.99 m |
| Main Level | Dining Room | 3.53 m | 2.62 m | 3.53 m x 2.62 m |
| Main Level | Kitchen | 4.62 m | 2.46 m | 4.62 m x 2.46 m |
| Main Level | Primary Bedroom | 3.51 m | 3.05 m | 3.51 m x 3.05 m |
| Main Level | Bedroom | 3.15 m | 2.46 m | 3.15 m x 2.46 m |
Contact Us
Contact us for more information
Eric Mattei
Broker
(800) 496-9220
www.youtube.com/embed/sRRQsYhlSLU
matteirealty.ca/
www.facebook.com/pages/Eric-and-Dario-Mattei-Brokers/222838461063592?sk=wall
twitter.com/ericmattei
ca.linkedin.com/in/eric-mattei-5a6327b1
160 The Westway
Toronto, Ontario M9P 2C1
(416) 245-9933
(416) 245-7830
Dario Mattei
Broker
(800) 496-9220
www.youtube.com/embed/sRRQsYhlSLU
matteirealty.ca/
www.facebook.com/pages/Eric-and-Dario-Mattei-Brokers/222838461063592?sk=wall
twitter.com/ericmattei
ca.linkedin.com/in/eric-mattei-5a6327b1
160 The Westway
Toronto, Ontario M9P 2C1
(416) 245-9933
(416) 245-7830

