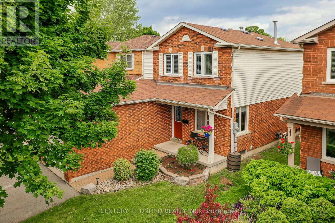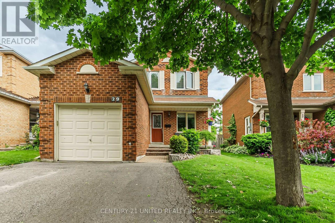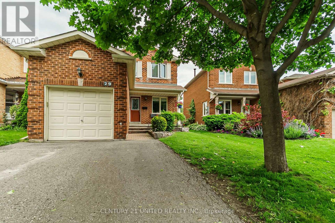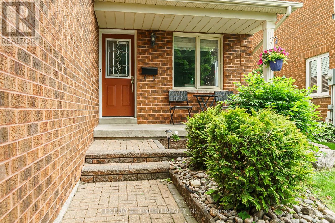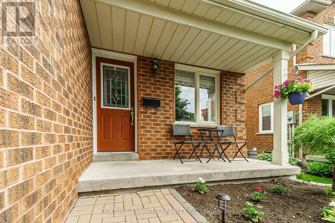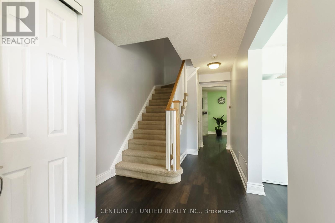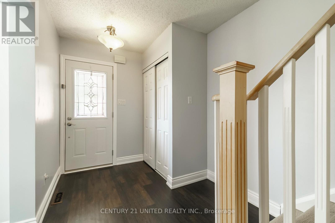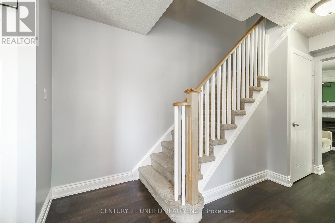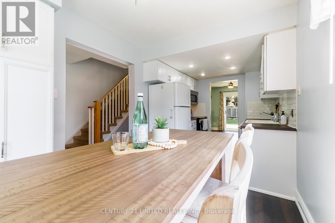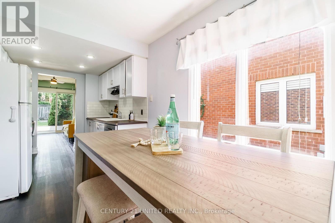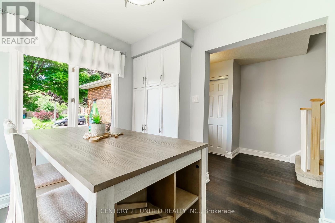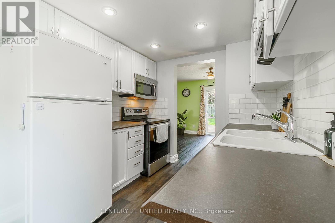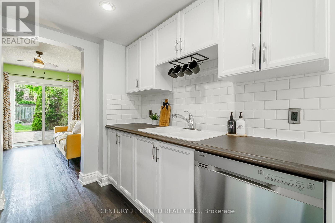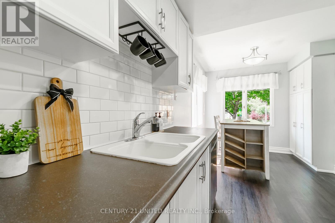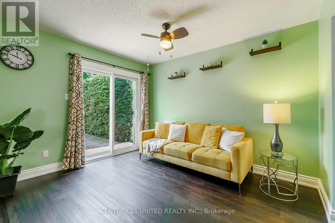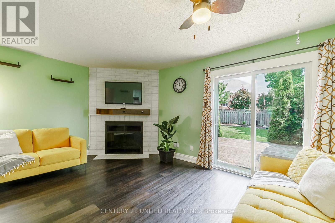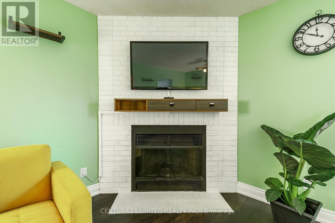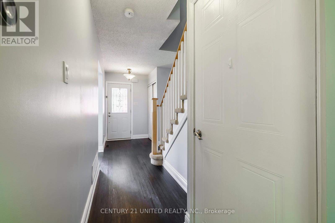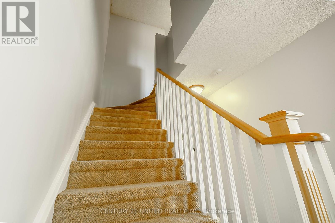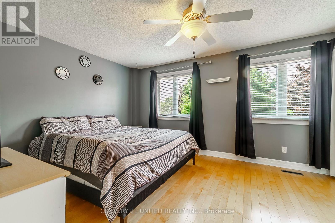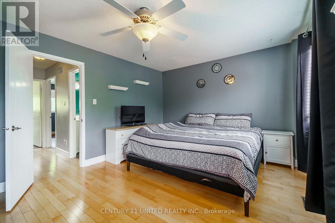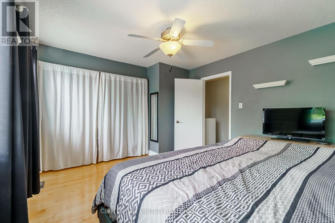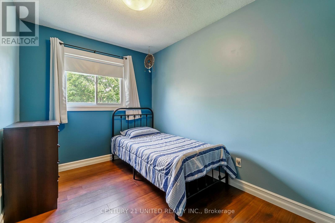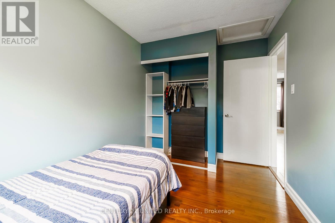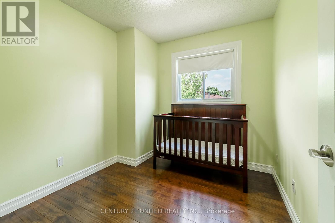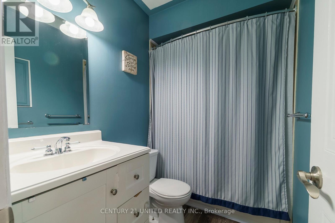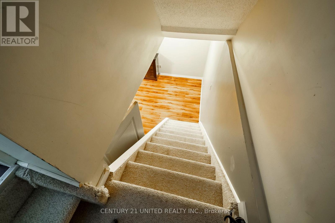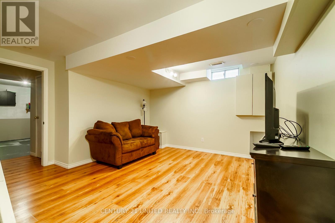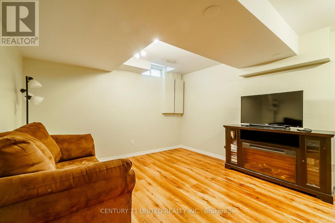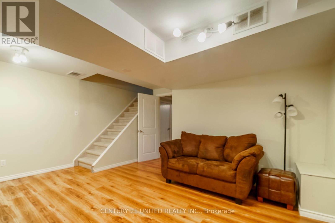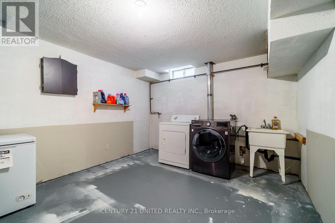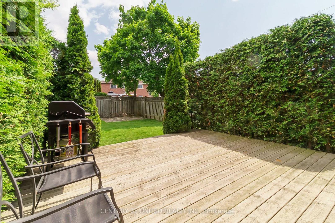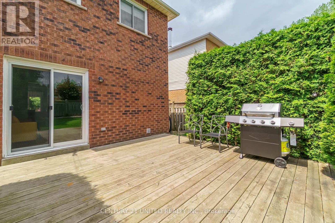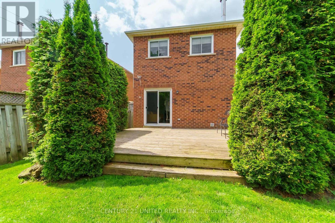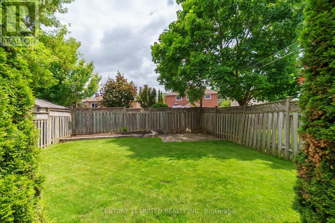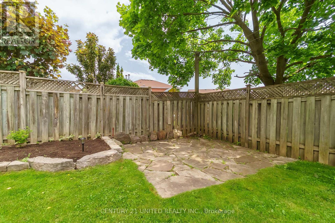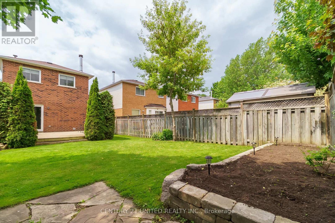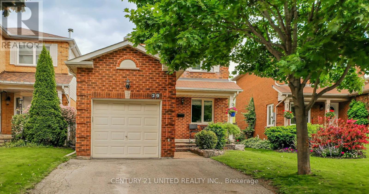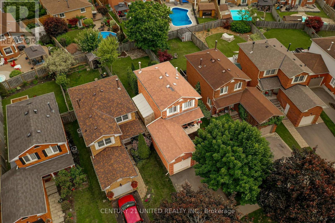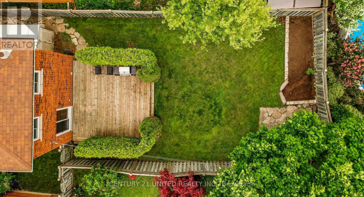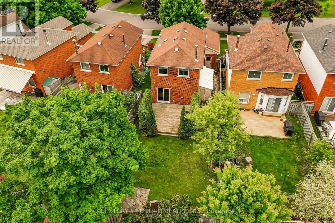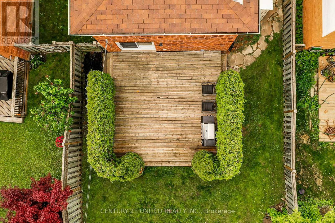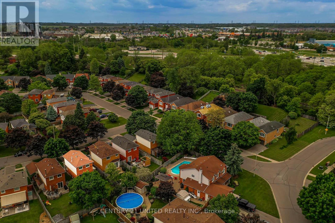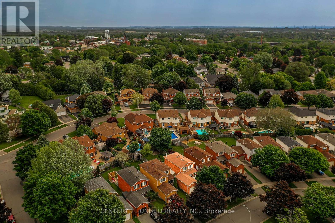29 Wrenn Boulevard Clarington, Ontario L1C 4N1
$649,000
Welcome to 29 Wrenn Blvd! This charming 3 bedroom home boasts plenty of natural light and features an eat in kitchen, a bright living room with a cozy wood fireplace with brick mantle, and walks out through sliding doors to a large deck that is treed for privacy. There is access to the single car garage from the yard as well as a large shed perfect for storing all the extras. Features include stylish new luxury vinyl floors, ceramic backsplash, and a new hot water tank. This is a great home for new buyers or downsizers, and is located in a desirable Clarington neighbourhood close to all the conveniences you can imagine. (id:50886)
Property Details
| MLS® Number | E12218184 |
| Property Type | Single Family |
| Community Name | Bowmanville |
| Amenities Near By | Place Of Worship, Public Transit, Schools |
| Community Features | Community Centre |
| Features | Level Lot, Level |
| Parking Space Total | 3 |
| Structure | Deck, Porch, Shed |
Building
| Bathroom Total | 1 |
| Bedrooms Above Ground | 3 |
| Bedrooms Total | 3 |
| Age | 31 To 50 Years |
| Amenities | Fireplace(s) |
| Appliances | Water Meter, Blinds, Dryer, Microwave, Stove, Washer, Refrigerator |
| Basement Development | Finished |
| Basement Type | N/a (finished) |
| Construction Style Attachment | Link |
| Cooling Type | Central Air Conditioning |
| Exterior Finish | Brick, Vinyl Siding |
| Fire Protection | Smoke Detectors |
| Fireplace Present | Yes |
| Fireplace Total | 1 |
| Foundation Type | Concrete |
| Heating Fuel | Natural Gas |
| Heating Type | Forced Air |
| Stories Total | 2 |
| Size Interior | 1,100 - 1,500 Ft2 |
| Type | House |
| Utility Water | Municipal Water |
Parking
| Attached Garage | |
| Garage |
Land
| Acreage | No |
| Land Amenities | Place Of Worship, Public Transit, Schools |
| Sewer | Sanitary Sewer |
| Size Depth | 123 Ft ,3 In |
| Size Frontage | 30 Ft ,8 In |
| Size Irregular | 30.7 X 123.3 Ft |
| Size Total Text | 30.7 X 123.3 Ft|under 1/2 Acre |
Rooms
| Level | Type | Length | Width | Dimensions |
|---|---|---|---|---|
| Basement | Laundry Room | 4.75 m | 3.4 m | 4.75 m x 3.4 m |
| Lower Level | Recreational, Games Room | 4.75 m | 4.29 m | 4.75 m x 4.29 m |
| Lower Level | Utility Room | 2.64 m | 1.68 m | 2.64 m x 1.68 m |
| Main Level | Kitchen | 2.5 m | 2.48 m | 2.5 m x 2.48 m |
| Main Level | Dining Room | 2.5 m | 2.96 m | 2.5 m x 2.96 m |
| Main Level | Living Room | 4.9 m | 3.58 m | 4.9 m x 3.58 m |
| Upper Level | Bedroom | 2.39 m | 3.86 m | 2.39 m x 3.86 m |
| Upper Level | Bedroom | 2.53 m | 2.83 m | 2.53 m x 2.83 m |
| Upper Level | Primary Bedroom | 4.34 m | 3.59 m | 4.34 m x 3.59 m |
| Upper Level | Bathroom | 2.39 m | 1.51 m | 2.39 m x 1.51 m |
https://www.realtor.ca/real-estate/28463666/29-wrenn-boulevard-clarington-bowmanville-bowmanville
Contact Us
Contact us for more information
Rebecca Quinn
Salesperson
387 George Street South P.o. Box 178
Peterborough, Ontario K9J 6Y8
(705) 743-4444
(705) 743-9606
www.goldpost.com/

