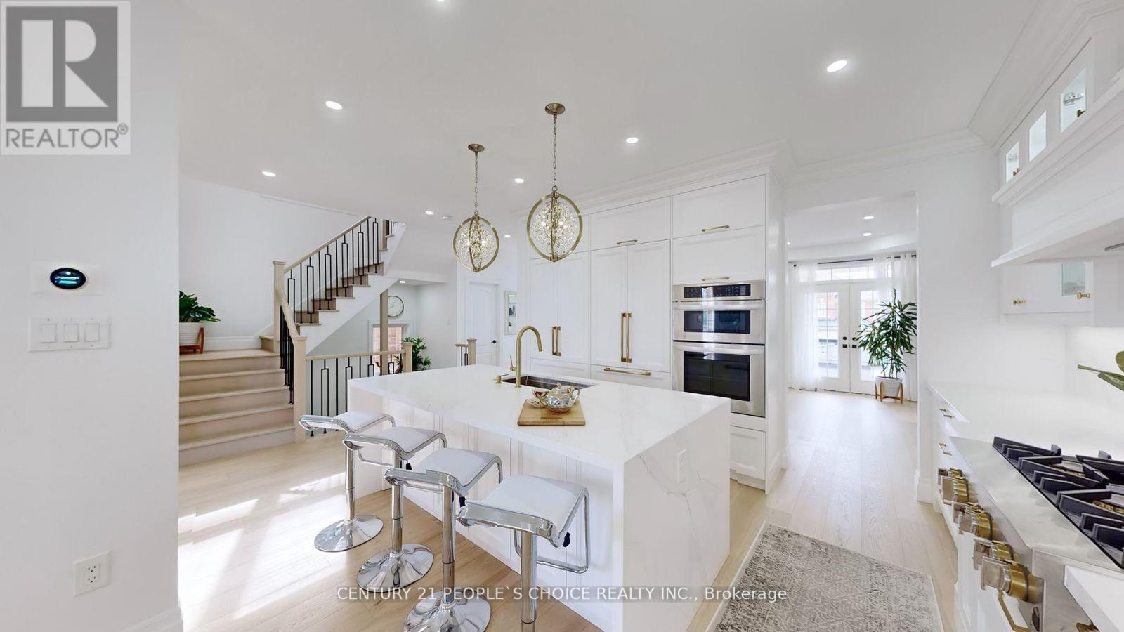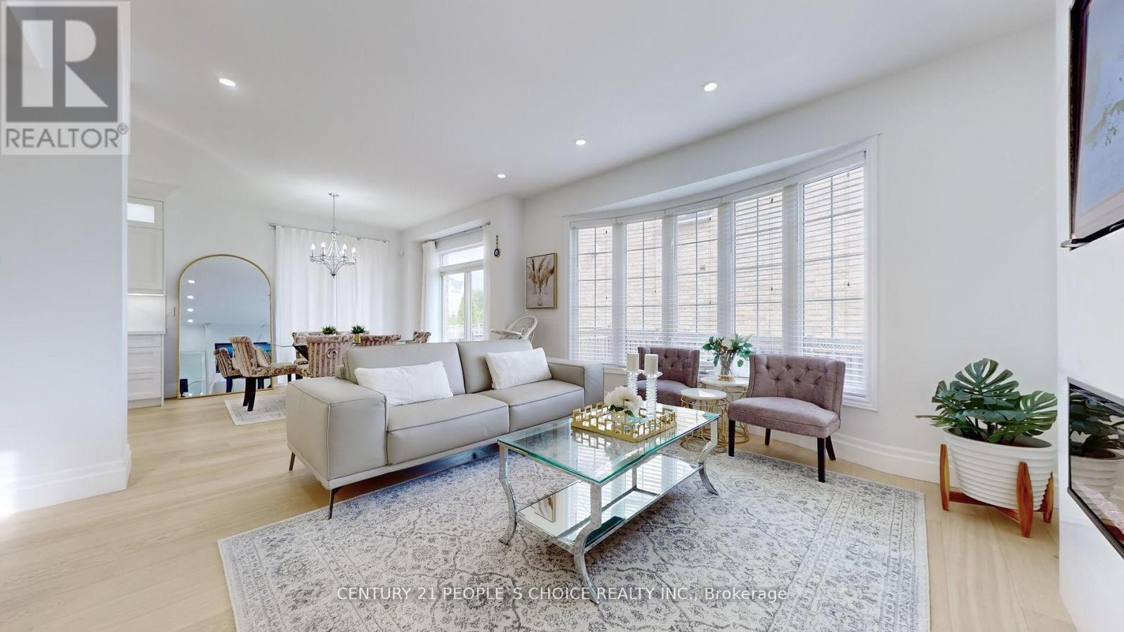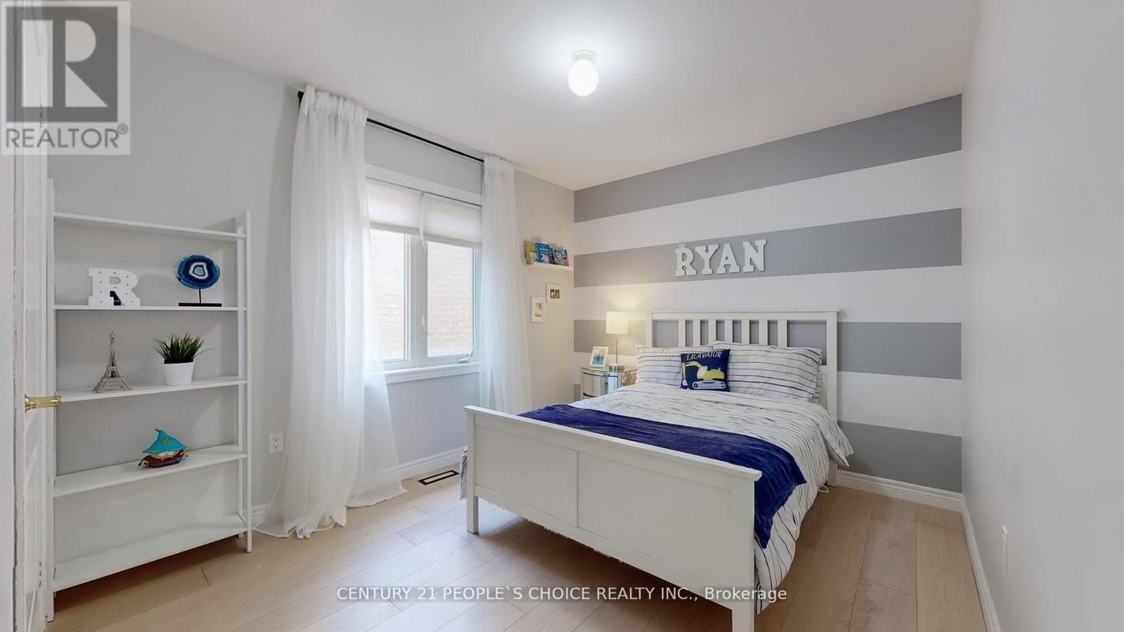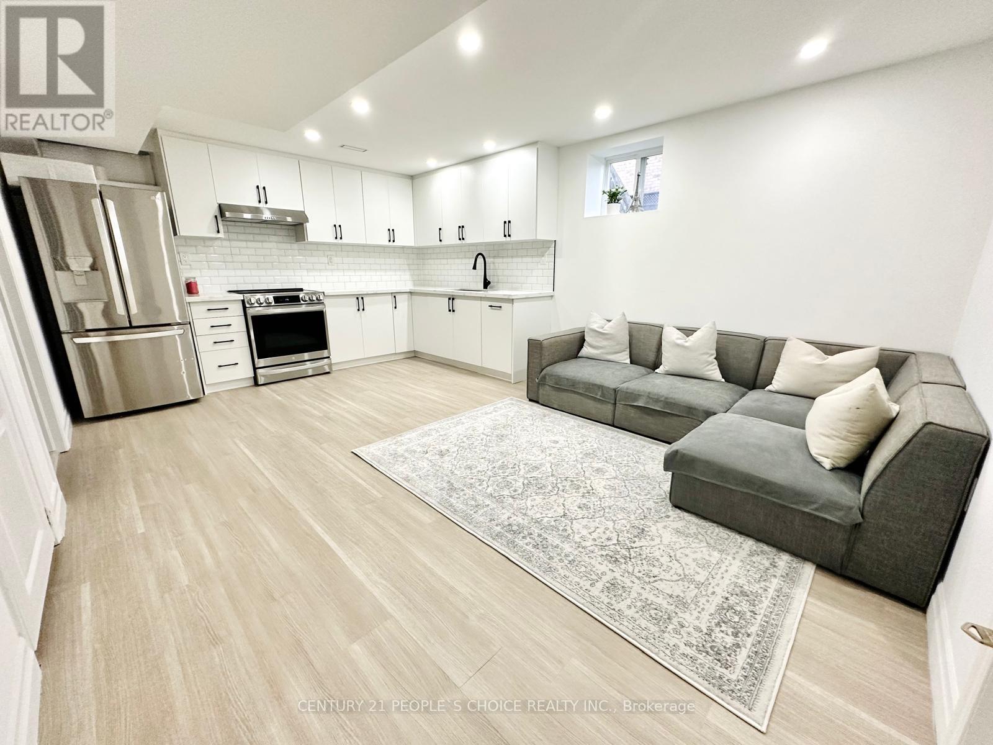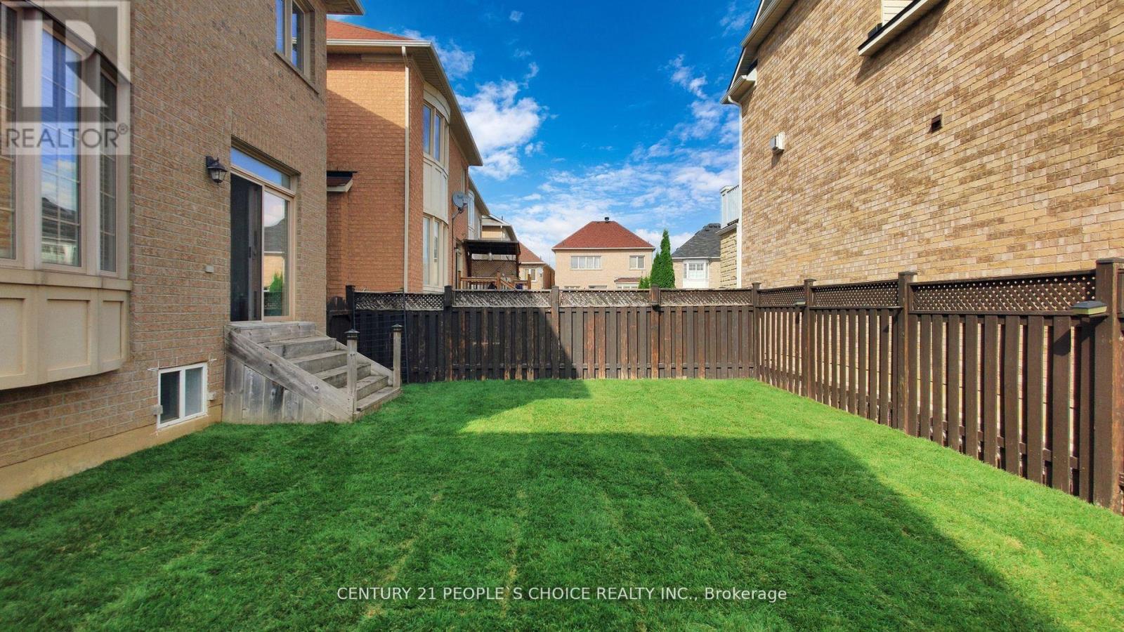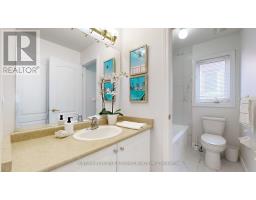29 Young Drive Brampton, Ontario L6Y 0P4
$1,449,000
Welcome to this stunning, fully upgraded 4+1-bedroom, 5-bathroom home, Approx 2,900 sqft of beautifully finished living space featuring wide plank white oak engineered hardwood floors on both levels and smooth ceilings throughout. The brand new, modern kitchen is a chefs dream with high-end built-in appliances, quartz countertops+ backsplash, and a stunning waterfall island. Enjoy natural light and spaciousness in the open concept layout, complemented by a modern fireplace. Upstairs, the upgraded bathrooms offer stylish finishes, while the basement apartment is fully finished legally with a permit. Located in a sought-after neighbourhood, this home blends functionality with sophisticated design. It's perfectly situated near schools, grocery stores, highways, and public transport. (id:50886)
Property Details
| MLS® Number | W9383915 |
| Property Type | Single Family |
| Community Name | Bram West |
| EquipmentType | Water Heater |
| ParkingSpaceTotal | 4 |
| RentalEquipmentType | Water Heater |
Building
| BathroomTotal | 5 |
| BedroomsAboveGround | 4 |
| BedroomsBelowGround | 1 |
| BedroomsTotal | 5 |
| Appliances | Blinds, Dryer, Refrigerator, Stove, Washer |
| BasementFeatures | Apartment In Basement, Separate Entrance |
| BasementType | N/a |
| ConstructionStyleAttachment | Detached |
| CoolingType | Central Air Conditioning |
| ExteriorFinish | Brick |
| FireplacePresent | Yes |
| FoundationType | Unknown |
| HalfBathTotal | 1 |
| HeatingFuel | Natural Gas |
| HeatingType | Forced Air |
| StoriesTotal | 2 |
| SizeInterior | 1999.983 - 2499.9795 Sqft |
| Type | House |
| UtilityWater | Municipal Water |
Parking
| Attached Garage |
Land
| Acreage | No |
| Sewer | Sanitary Sewer |
| SizeDepth | 90 Ft ,3 In |
| SizeFrontage | 36 Ft ,1 In |
| SizeIrregular | 36.1 X 90.3 Ft |
| SizeTotalText | 36.1 X 90.3 Ft |
Rooms
| Level | Type | Length | Width | Dimensions |
|---|---|---|---|---|
| Second Level | Primary Bedroom | 4.88 m | 4.38 m | 4.88 m x 4.38 m |
| Second Level | Bedroom 2 | 2.95 m | 3.46 m | 2.95 m x 3.46 m |
| Second Level | Bedroom 3 | 4.38 m | 3.06 m | 4.38 m x 3.06 m |
| Second Level | Bedroom 4 | 4.38 m | 3.81 m | 4.38 m x 3.81 m |
| Main Level | Living Room | 5.22 m | 4.37 m | 5.22 m x 4.37 m |
| Main Level | Family Room | 4.73 m | 3.97 m | 4.73 m x 3.97 m |
| Main Level | Kitchen | 4.37 m | 2.84 m | 4.37 m x 2.84 m |
| Main Level | Dining Room | 3.2 m | 3.06 m | 3.2 m x 3.06 m |
https://www.realtor.ca/real-estate/27508715/29-young-drive-brampton-bram-west-bram-west
Interested?
Contact us for more information
Thuva Pathmanathan
Salesperson
1780 Albion Road Unit 2 & 3
Toronto, Ontario M9V 1C1










