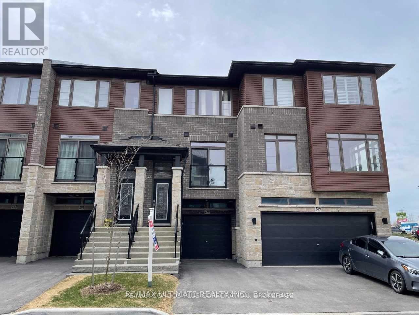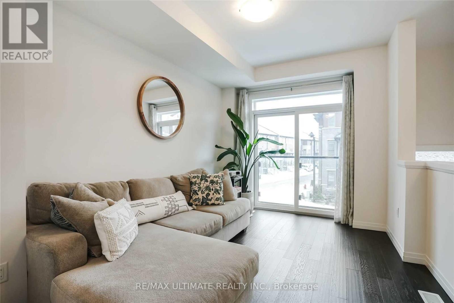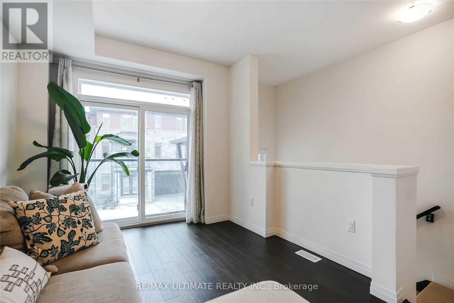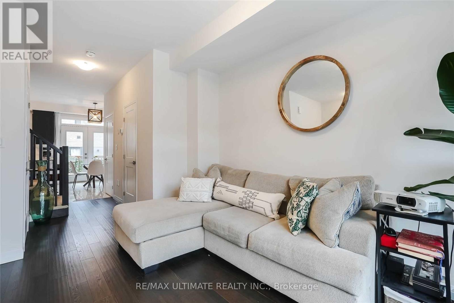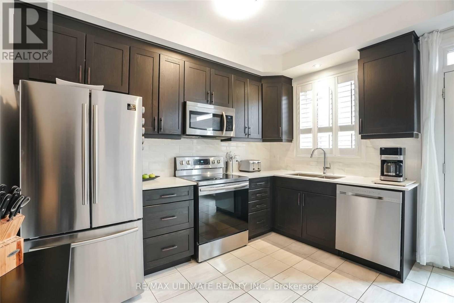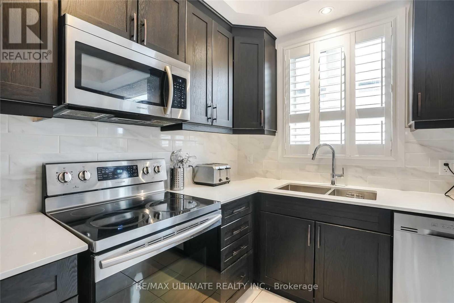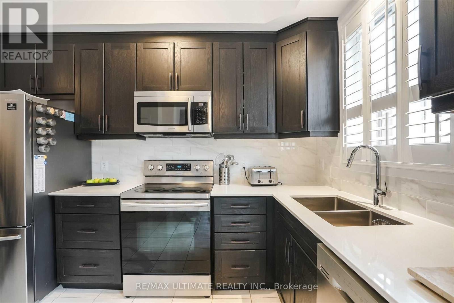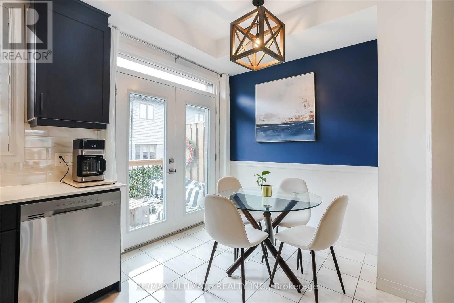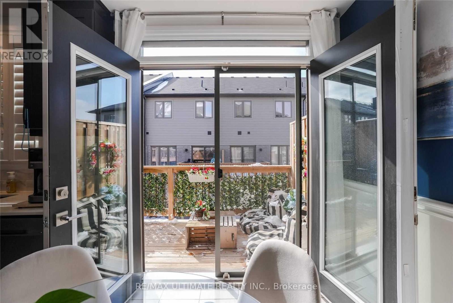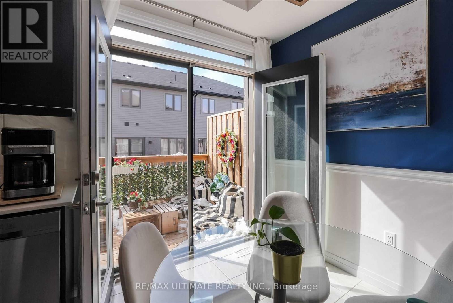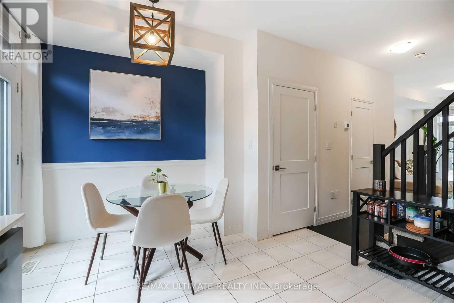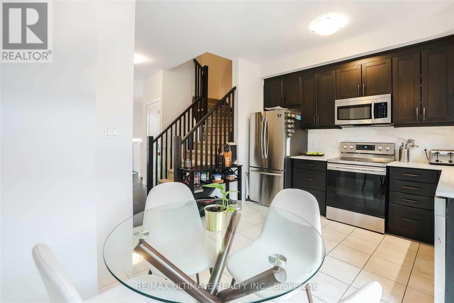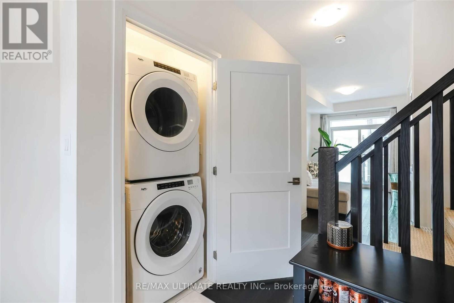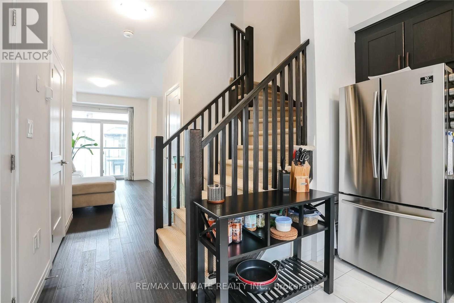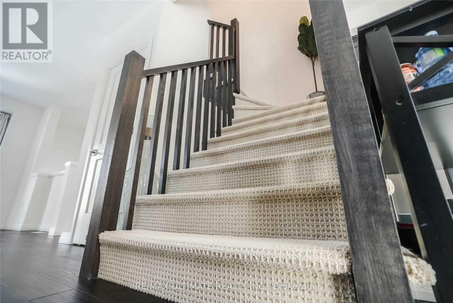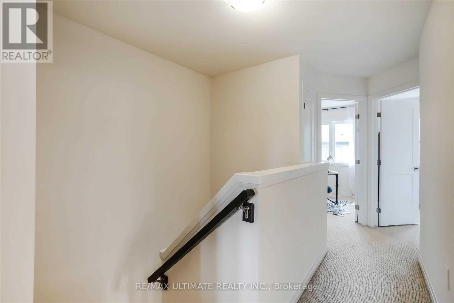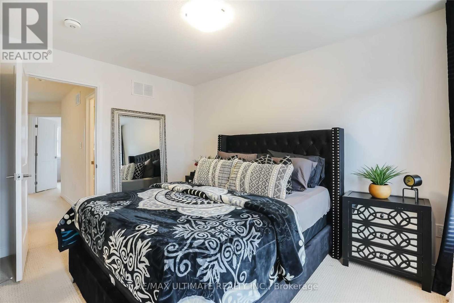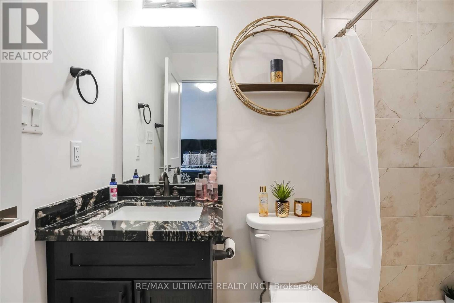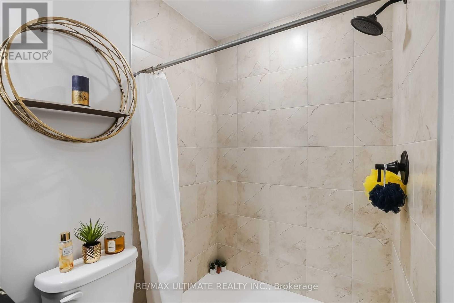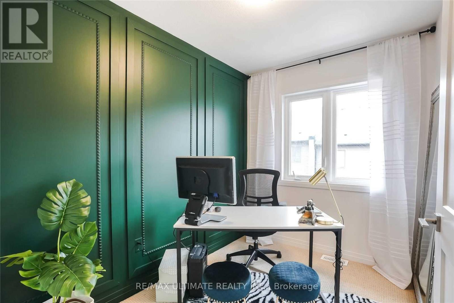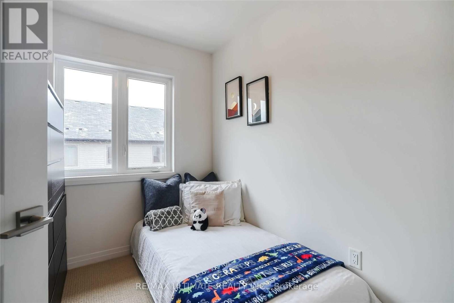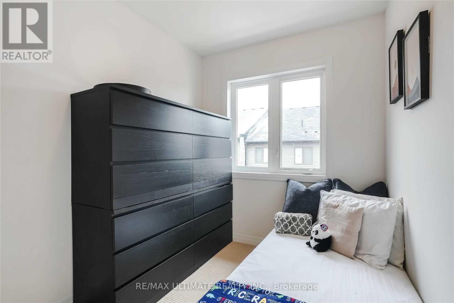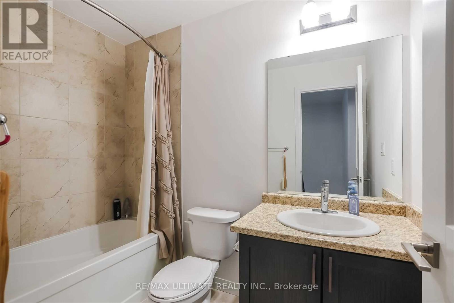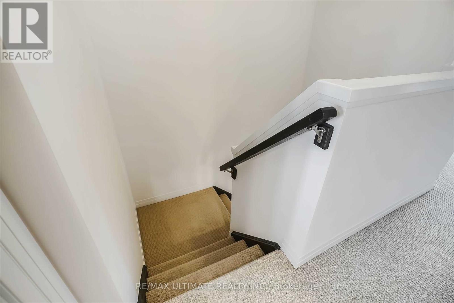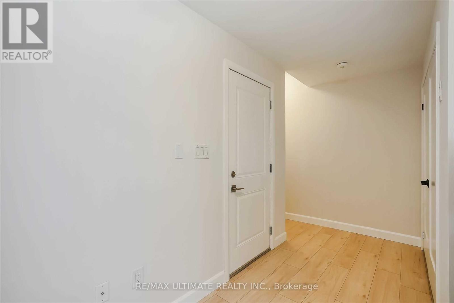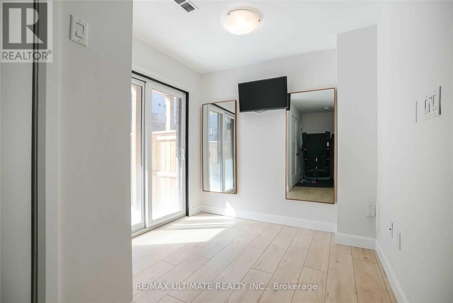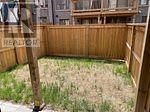290 - 30 Times Square Boulevard Hamilton, Ontario L8J 0L9
3 Bedroom
3 Bathroom
1,100 - 1,500 ft2
Central Air Conditioning
Forced Air
$2,800 Monthly
Stunning townhouse in high demand Stoney Creek community! This 3 bedroom, 2.5 bathroom home features contemporary finishes throughout, hardwood flooring, an open concept layout, 9 foot ceilings, quartz counters, ceramic backsplash, walk out patio from kitchen, rec room in basement and private backyard. Conveniently located close to grocery stores, parks, schools, restaurants, shops. Easy access to Red Hill Valley Pkwy and Lincoln Alexander. Don't miss out on this great opportunity to live in an amazing community! (id:50886)
Property Details
| MLS® Number | X12520066 |
| Property Type | Single Family |
| Community Name | Stoney Creek |
| Equipment Type | Air Conditioner, Hrv |
| Parking Space Total | 2 |
| Rental Equipment Type | Air Conditioner, Hrv |
Building
| Bathroom Total | 3 |
| Bedrooms Above Ground | 3 |
| Bedrooms Total | 3 |
| Age | 0 To 5 Years |
| Appliances | Dryer, Washer |
| Basement Type | None |
| Construction Style Attachment | Attached |
| Cooling Type | Central Air Conditioning |
| Exterior Finish | Brick |
| Flooring Type | Hardwood, Ceramic, Carpeted, Vinyl |
| Foundation Type | Concrete |
| Half Bath Total | 1 |
| Heating Fuel | Natural Gas |
| Heating Type | Forced Air |
| Stories Total | 3 |
| Size Interior | 1,100 - 1,500 Ft2 |
| Type | Row / Townhouse |
| Utility Water | Municipal Water |
Parking
| Attached Garage | |
| Garage |
Land
| Acreage | No |
| Sewer | Sanitary Sewer |
| Size Depth | 78 Ft ,8 In |
| Size Frontage | 15 Ft ,1 In |
| Size Irregular | 15.1 X 78.7 Ft |
| Size Total Text | 15.1 X 78.7 Ft |
Rooms
| Level | Type | Length | Width | Dimensions |
|---|---|---|---|---|
| Second Level | Living Room | 3.16 m | 4.02 m | 3.16 m x 4.02 m |
| Second Level | Kitchen | 4.41 m | 3.5 m | 4.41 m x 3.5 m |
| Second Level | Dining Room | 4.41 m | 3.5 m | 4.41 m x 3.5 m |
| Third Level | Primary Bedroom | 2.74 m | 3.77 m | 2.74 m x 3.77 m |
| Third Level | Bedroom 2 | 1.86 m | 3.01 m | 1.86 m x 3.01 m |
| Third Level | Bedroom 3 | 2.13 m | 3.01 m | 2.13 m x 3.01 m |
| Basement | Recreational, Games Room | 4.27 m | 1.83 m | 4.27 m x 1.83 m |
Contact Us
Contact us for more information
Raydolmar Tamondong
Salesperson
(416) 899-9050
www.raytamondong.com/
RE/MAX Ultimate Realty Inc.
1739 Bayview Ave.
Toronto, Ontario M4G 3C1
1739 Bayview Ave.
Toronto, Ontario M4G 3C1
(416) 487-5131
(416) 487-1750
www.remaxultimate.com

