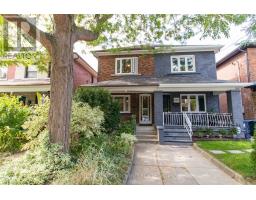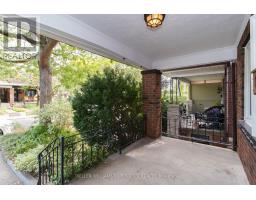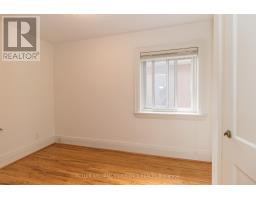290 Arlington Avenue Toronto, Ontario M6C 2Z7
$1,279,000
Welcome to 290 Arlington Ave, Toronto! This stunning century home offers the perfect blend of historic charm and modern convenience in one of the city's most sought-after neighborhoods. Inside, youll be greeted by hardwood floors and tall ceilings, creating an inviting and spacious atmosphere. The home features solid wood doors and baseboards, adding to its timeless elegance, and has been freshly painted for a modern touch. With a newer roof and windows, this property is move-in ready and built to last. Featuring 3 spacious bedrooms and 2 bathrooms, the home is ideal for families, professionals, or anyone seeking comfort and style. Enjoy relaxing on the charming covered front porch, perfect for unwinding after a long day. The backyard features a large shed, backing onto a quiet laneway, offering additional storage and outdoor potential. Conveniently located near schools, parks, and just steps away from shopping, dining, and public transit, this home provides easy access to all the essentials. Don't miss this rare opportunity to own a charming century home in the heart of Toronto! Flexible closing available. (id:50886)
Property Details
| MLS® Number | C9371943 |
| Property Type | Single Family |
| Community Name | Humewood-Cedarvale |
Building
| BathroomTotal | 2 |
| BedroomsAboveGround | 3 |
| BedroomsTotal | 3 |
| Appliances | Dishwasher, Dryer, Refrigerator, Stove, Washer |
| BasementType | Partial |
| ConstructionStyleAttachment | Semi-detached |
| CoolingType | Central Air Conditioning |
| ExteriorFinish | Brick |
| FoundationType | Concrete |
| HeatingFuel | Natural Gas |
| HeatingType | Forced Air |
| StoriesTotal | 2 |
| SizeInterior | 1099.9909 - 1499.9875 Sqft |
| Type | House |
| UtilityWater | Municipal Water |
Land
| Acreage | No |
| Sewer | Sanitary Sewer |
| SizeDepth | 102 Ft |
| SizeFrontage | 17 Ft |
| SizeIrregular | 17 X 102 Ft |
| SizeTotalText | 17 X 102 Ft |
| ZoningDescription | Residential |
Rooms
| Level | Type | Length | Width | Dimensions |
|---|---|---|---|---|
| Second Level | Bedroom | 3.86 m | 2.41 m | 3.86 m x 2.41 m |
| Second Level | Bathroom | 2.21 m | 1.65 m | 2.21 m x 1.65 m |
| Second Level | Bedroom 2 | 2.24 m | 3.58 m | 2.24 m x 3.58 m |
| Second Level | Bedroom 3 | 3.84 m | 3 m | 3.84 m x 3 m |
| Basement | Bathroom | 1.32 m | 1.93 m | 1.32 m x 1.93 m |
| Main Level | Living Room | 2.64 m | 3.94 m | 2.64 m x 3.94 m |
| Main Level | Dining Room | 3.63 m | 2.97 m | 3.63 m x 2.97 m |
| Main Level | Kitchen | 2.92 m | 3.86 m | 2.92 m x 3.86 m |
Interested?
Contact us for more information
Dylan Jarvis
Salesperson
516 Bryne Drive, Unit I, 105898
Barrie, Ontario L4N 9P6



























































