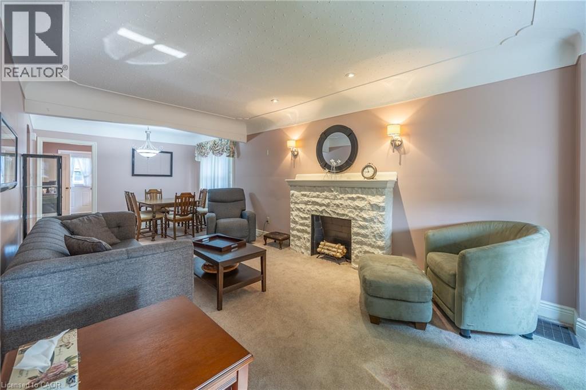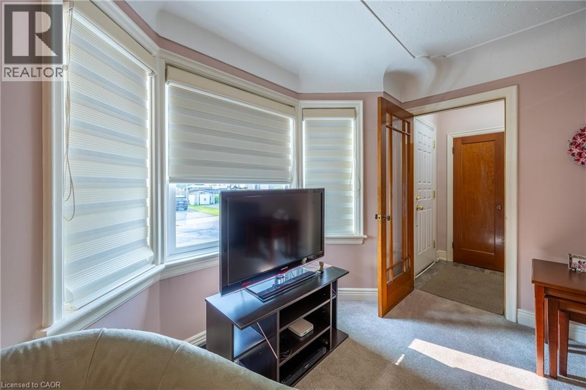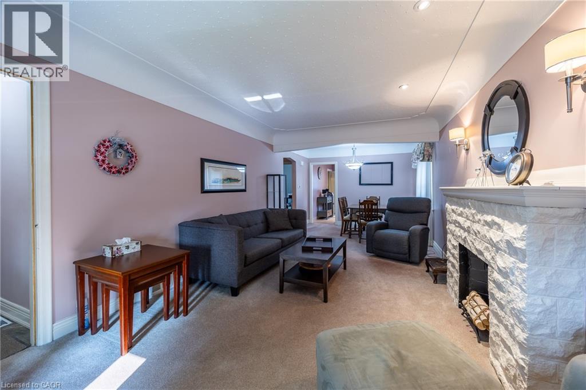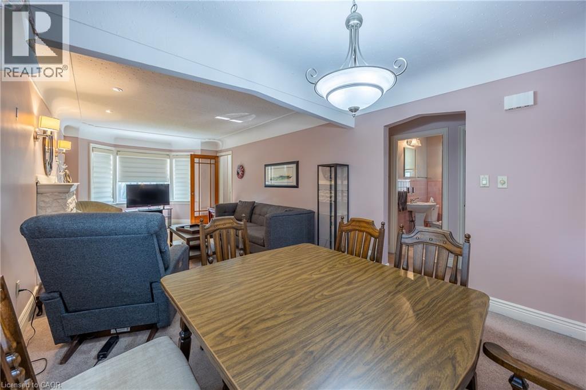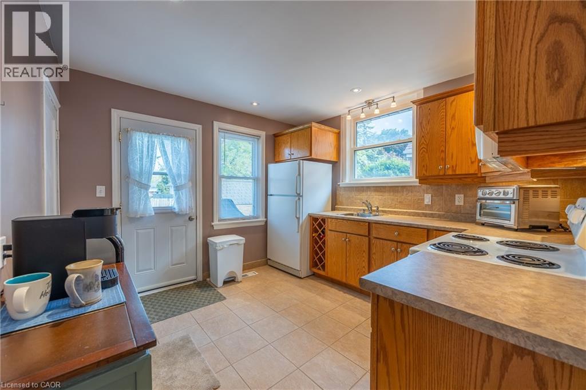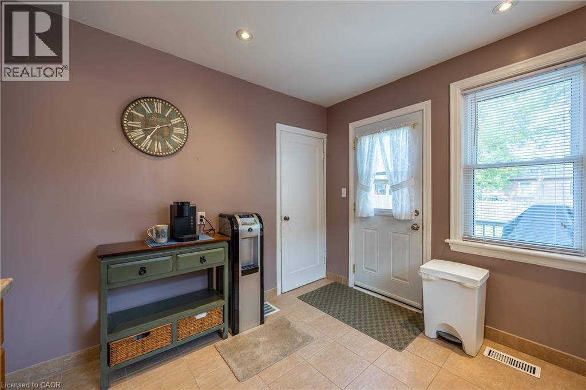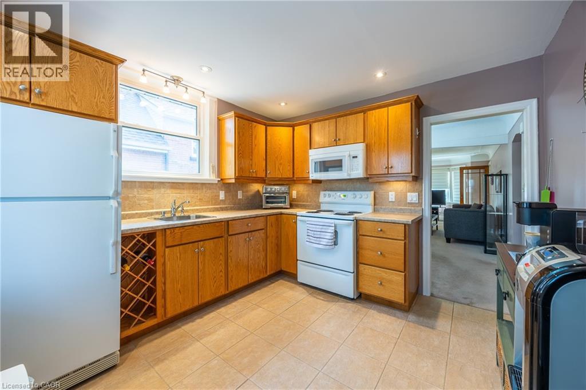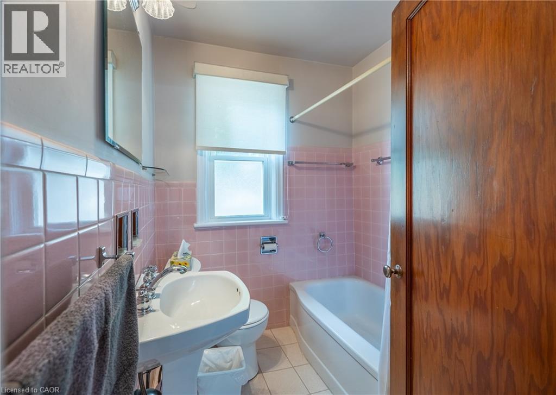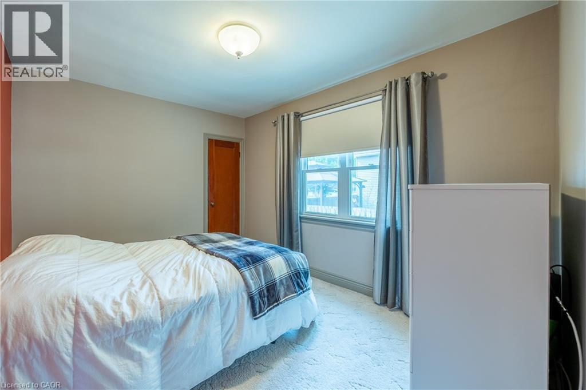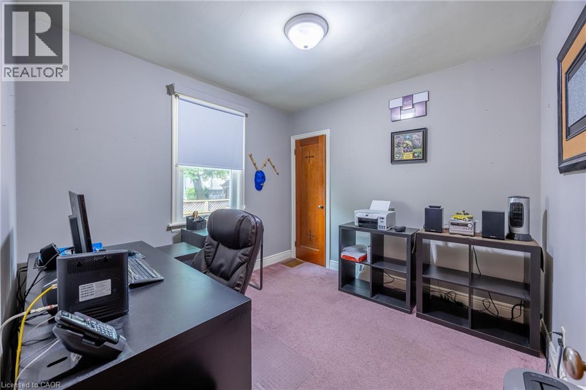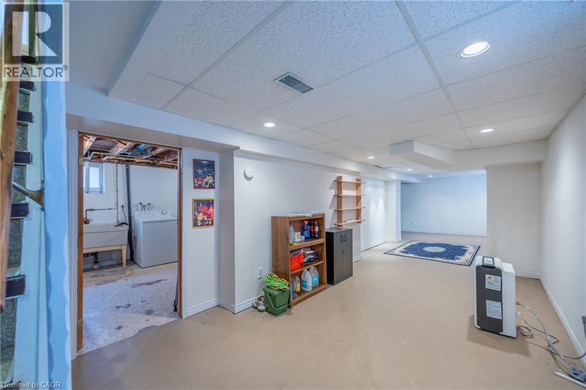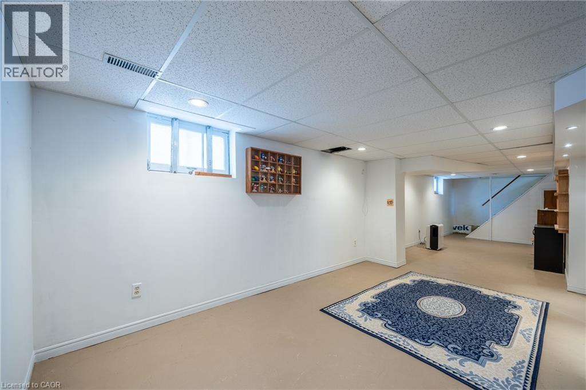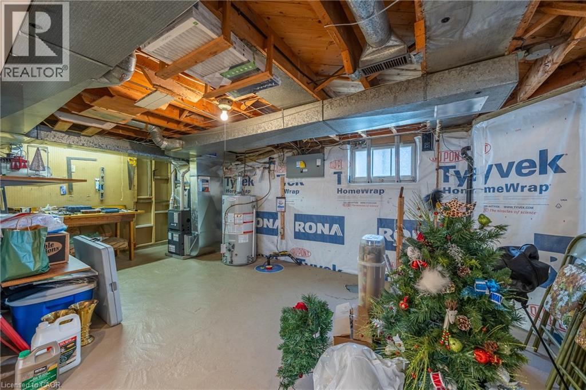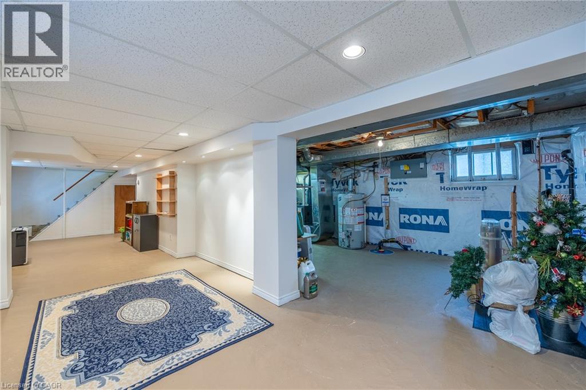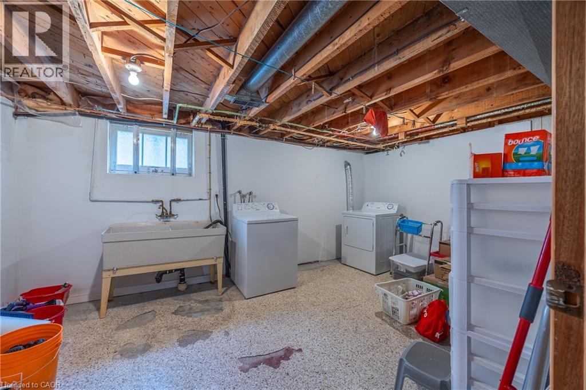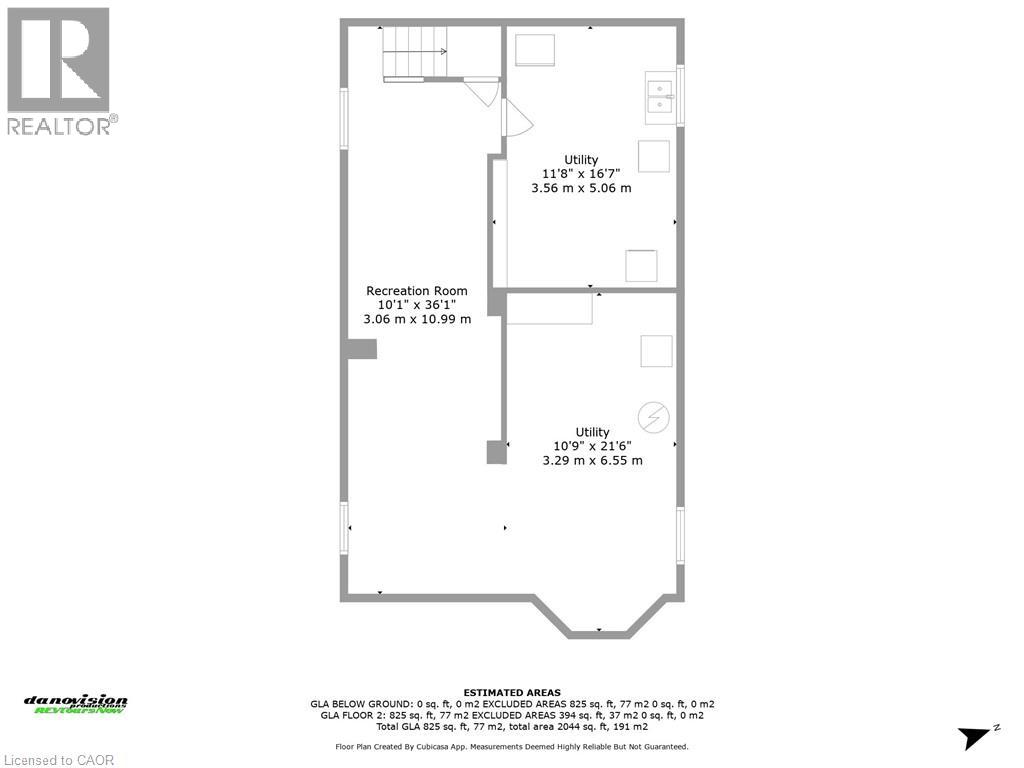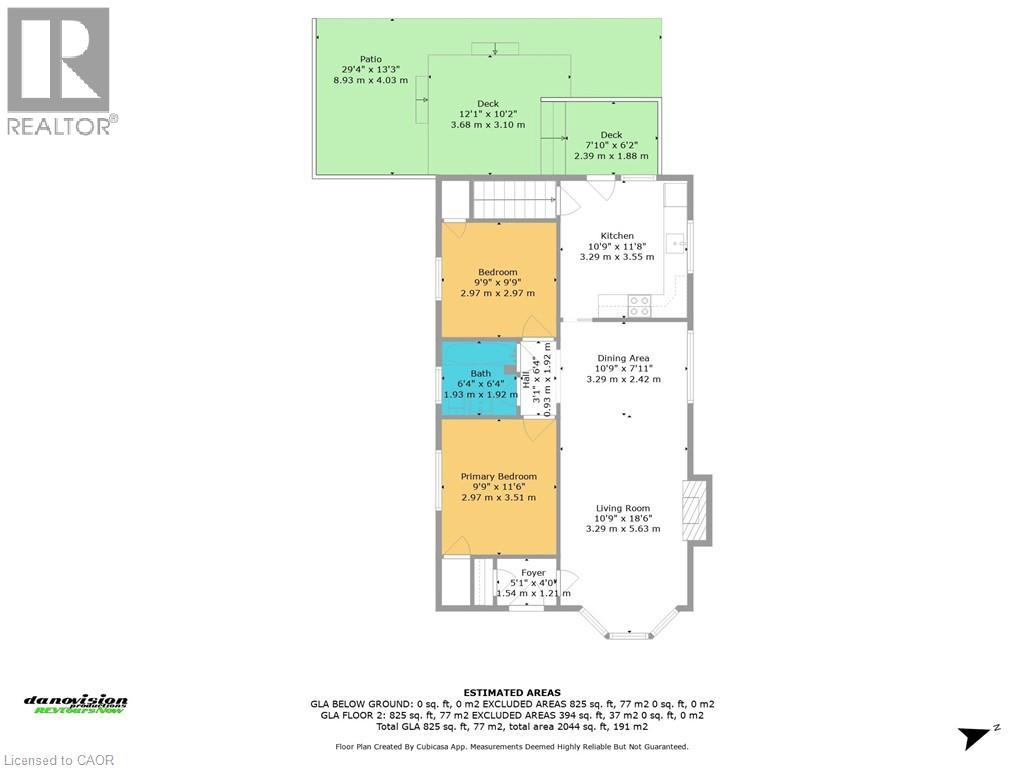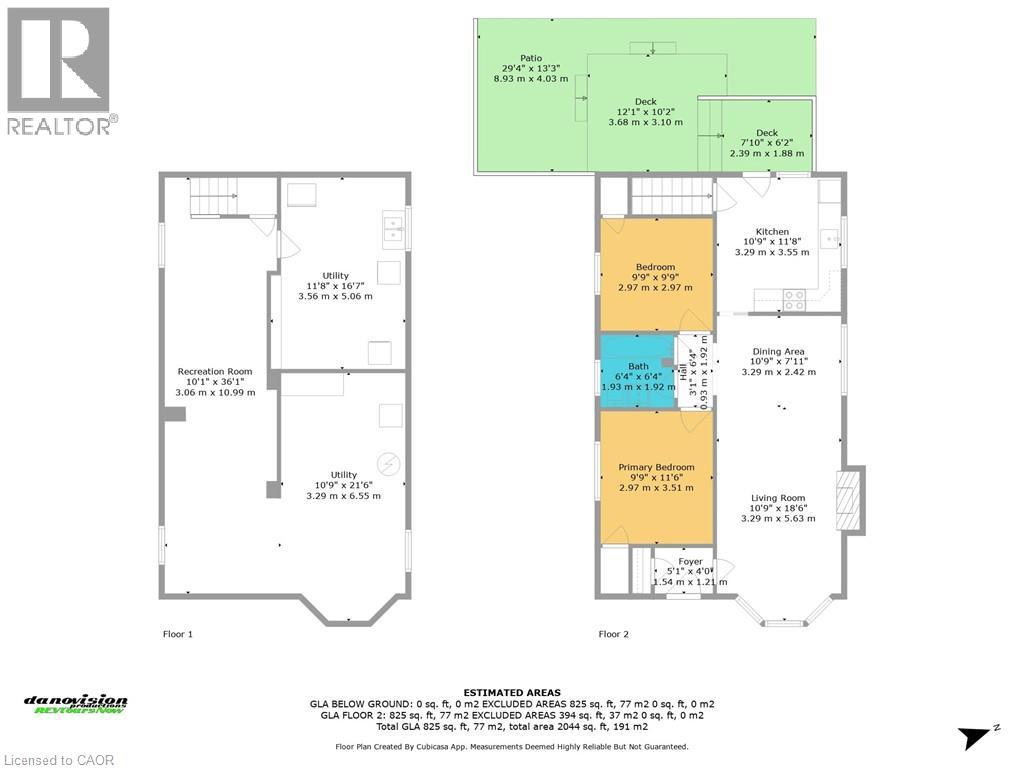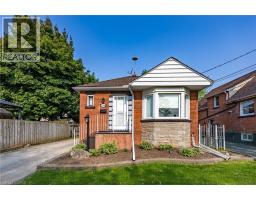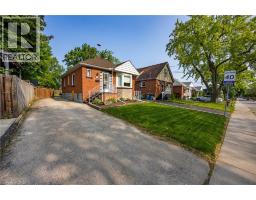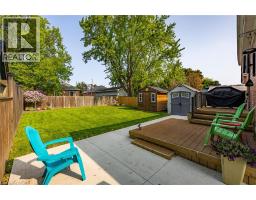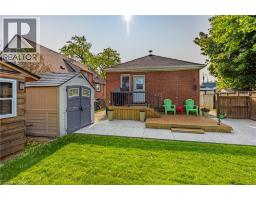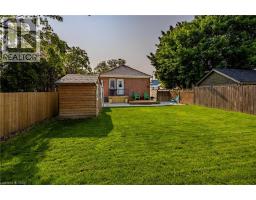290 East 14th Street Hamilton, Ontario L9A 4B9
$649,000
Imagine unlocking the doors to your dream home, a beautifully maintained brick bungalow that embodies warmth and character. With two cozy bedrooms and one bathroom, this property offers the perfect blend of intimacy and space. The lush, well-manicured lawn and single-wide driveway, with room for three parking spots, sets the tone for a life of comfort and tranquility. Recent upgrades have enhanced the home's charm, while the enclosed backyard provides a safe haven for kids to thrive and for you to unwind on the patio. The kitchen is a culinary haven, offering ample room to craft memorable meals and share them with loved ones in the adjacent dining area. A spacious living room beckons relaxation, and the basement awaits your personal touch, ready to become the ultimate recreational retreat. Seize this chance to make this house your home. (id:50886)
Property Details
| MLS® Number | 40736643 |
| Property Type | Single Family |
| Amenities Near By | Hospital, Place Of Worship, Schools, Shopping |
| Equipment Type | Water Heater |
| Features | Sump Pump |
| Parking Space Total | 3 |
| Rental Equipment Type | Water Heater |
Building
| Bathroom Total | 1 |
| Bedrooms Above Ground | 2 |
| Bedrooms Total | 2 |
| Appliances | Dryer, Freezer, Refrigerator, Stove, Washer, Microwave Built-in, Window Coverings |
| Architectural Style | Bungalow |
| Basement Development | Unfinished |
| Basement Type | Full (unfinished) |
| Constructed Date | 1948 |
| Construction Style Attachment | Detached |
| Cooling Type | Central Air Conditioning |
| Exterior Finish | Brick |
| Foundation Type | Block |
| Heating Type | Forced Air |
| Stories Total | 1 |
| Size Interior | 825 Ft2 |
| Type | House |
| Utility Water | Municipal Water |
Land
| Acreage | No |
| Land Amenities | Hospital, Place Of Worship, Schools, Shopping |
| Sewer | Municipal Sewage System |
| Size Depth | 102 Ft |
| Size Frontage | 40 Ft |
| Size Total Text | Under 1/2 Acre |
| Zoning Description | R1 |
Rooms
| Level | Type | Length | Width | Dimensions |
|---|---|---|---|---|
| Main Level | Bedroom | 9'9'' x 9'9'' | ||
| Main Level | 4pc Bathroom | 6'4'' x 6'4'' | ||
| Main Level | Primary Bedroom | 9'9'' x 11'6'' | ||
| Main Level | Kitchen | 10'9'' x 11'8'' | ||
| Main Level | Dining Room | 10'9'' x 7'11'' | ||
| Main Level | Living Room | 10'9'' x 18'6'' |
https://www.realtor.ca/real-estate/28412349/290-east-14th-street-hamilton
Contact Us
Contact us for more information
Teresa Doughty
Salesperson
www.remax.ca/on/teresa-doughty-p102119268-ag
www.facebook.com/Dougty.Realtor
www.instagram.com/treedoughty/
103 Queensway East
Simcoe, Ontario N3Y 4M5
(519) 426-0081
(519) 426-2424
www.simcoerealty.com/






