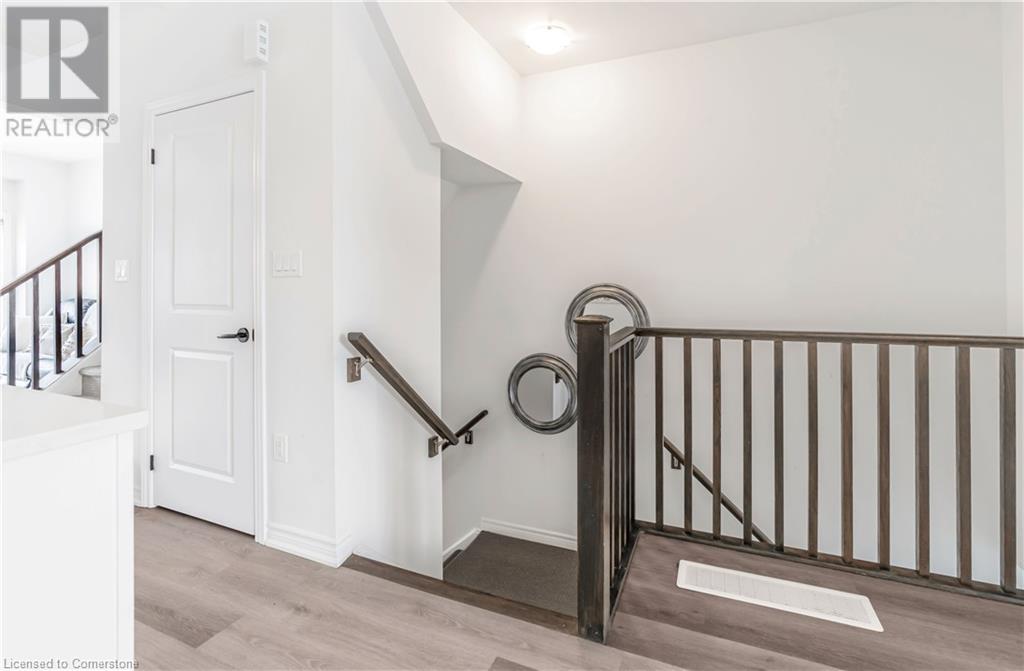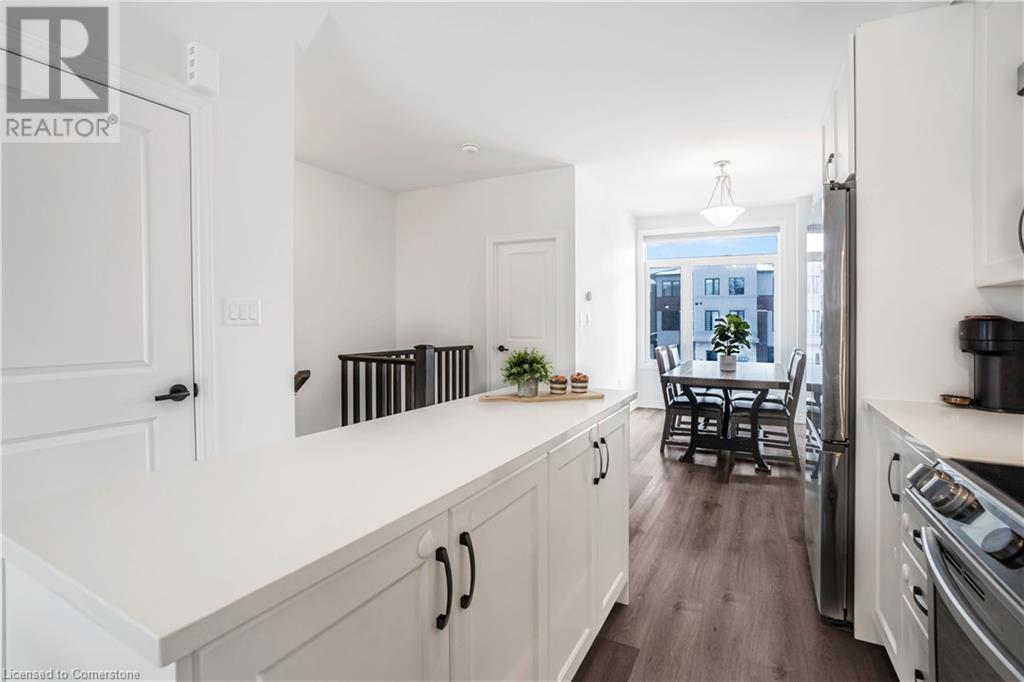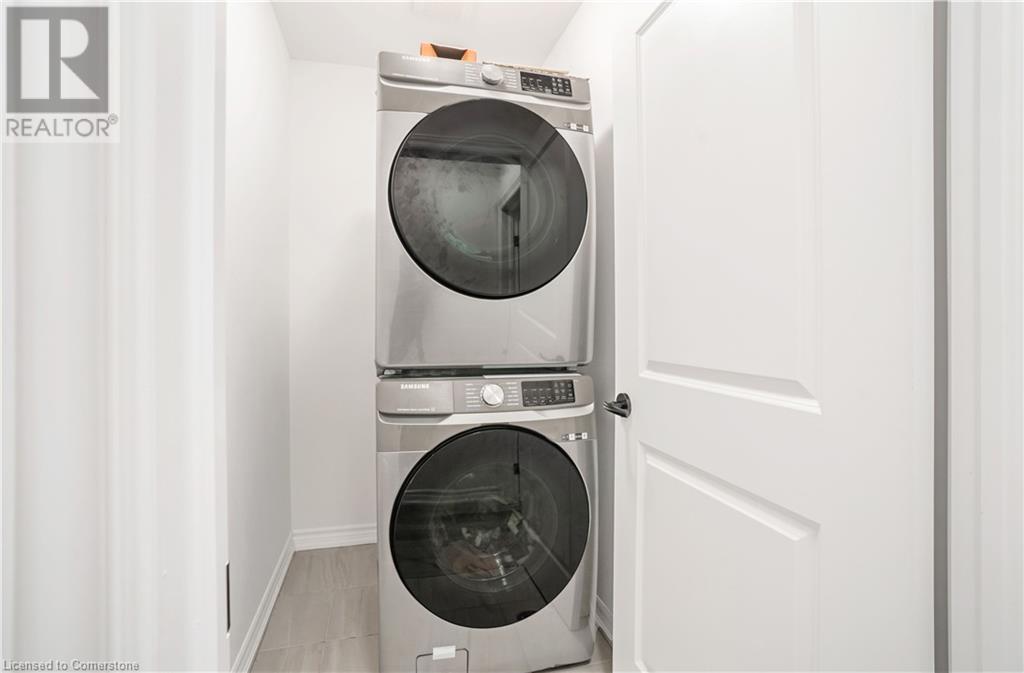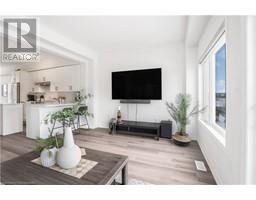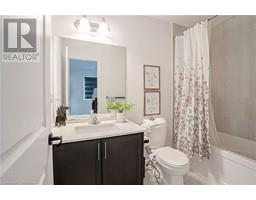290 Equestrian Way Way Unit# 57 Cambridge, Ontario N3E 0E7
$699,900
This stunning end-unit townhome ,less then 2 year old ,with a ravine lot offers the perfect combination of luxury and privacy. Featuring 3 beautiful bedrooms and 4 bathrooms, this home has hardwood flooring on all levels and an elegant modern design . With separate living and dining rooms, there’s ample space for relaxation and entertainment. The main floor area, which can be used as a private retreat or a man cave, provides extra privacy and direct access to the backyard, creating a peaceful escape. On the second floor, you'll find a spacious upgraded kitchen and another living room with a walkout deck, perfect for enjoying your morning coffee while soaking in nature. The third floor features a luxurious primary bedroom with an ensuite , plus two additional bright bedrooms with huge windows that bring in natural sunlight all day .Upstairs Laundry and a second 4-piece bathroom completes this level for added convenience. Located in a prime location just 4 minutes from Highway 401.Conveniently located close to schools, parks, shopping, restaurants, and all essential amenities. This home is a rare find—don’t miss your chance to make it yours! (id:50886)
Property Details
| MLS® Number | 40698202 |
| Property Type | Single Family |
| Amenities Near By | Airport, Public Transit |
| Equipment Type | Furnace, Water Heater |
| Features | Balcony, Sump Pump, Automatic Garage Door Opener |
| Parking Space Total | 2 |
| Rental Equipment Type | Furnace, Water Heater |
Building
| Bathroom Total | 4 |
| Bedrooms Above Ground | 3 |
| Bedrooms Total | 3 |
| Appliances | Dishwasher, Dryer, Refrigerator, Water Softener, Washer, Range - Gas, Hood Fan, Window Coverings |
| Architectural Style | 3 Level |
| Basement Type | None |
| Construction Material | Concrete Block, Concrete Walls |
| Construction Style Attachment | Attached |
| Cooling Type | Central Air Conditioning |
| Exterior Finish | Brick, Concrete, Stone |
| Half Bath Total | 2 |
| Heating Type | Forced Air |
| Stories Total | 3 |
| Size Interior | 1,550 Ft2 |
| Type | Row / Townhouse |
| Utility Water | Municipal Water |
Parking
| Attached Garage |
Land
| Access Type | Highway Access |
| Acreage | No |
| Land Amenities | Airport, Public Transit |
| Sewer | Municipal Sewage System |
| Size Depth | 74 Ft |
| Size Frontage | 22 Ft |
| Size Total Text | Under 1/2 Acre |
| Zoning Description | Rm3cs5 |
Rooms
| Level | Type | Length | Width | Dimensions |
|---|---|---|---|---|
| Second Level | 2pc Bathroom | 6'5'' x 5'5'' | ||
| Second Level | Living Room | 12'10'' x 17'3'' | ||
| Second Level | Kitchen | 14'11'' x 12'6'' | ||
| Second Level | Dining Room | 11'2'' x 12'6'' | ||
| Third Level | 4pc Bathroom | 8'7'' x 4'11'' | ||
| Third Level | Bedroom | 9'10'' x 8'1'' | ||
| Third Level | Bedroom | 9'10'' x 8'1'' | ||
| Third Level | Full Bathroom | 10'4'' x 4'10'' | ||
| Third Level | Primary Bedroom | 12'1'' x 10'9'' | ||
| Main Level | Foyer | 6' x 6' | ||
| Main Level | 2pc Bathroom | 5'10'' x 5'1'' | ||
| Main Level | Den | 12'5'' x 9'7'' |
https://www.realtor.ca/real-estate/27910487/290-equestrian-way-way-unit-57-cambridge
Contact Us
Contact us for more information
Arshdeep Singh
Salesperson
cdn.agentbook.com/accounts/6KNFzQavaO/assets/contacts/files/10059136/20250212T143846575Z228999.jpg
1339 A Matheson Blvd E
Mississauga, Ontario L4W 1R1
(905) 624-5678
(905) 624-5677
www.homelifemiracle.com/





