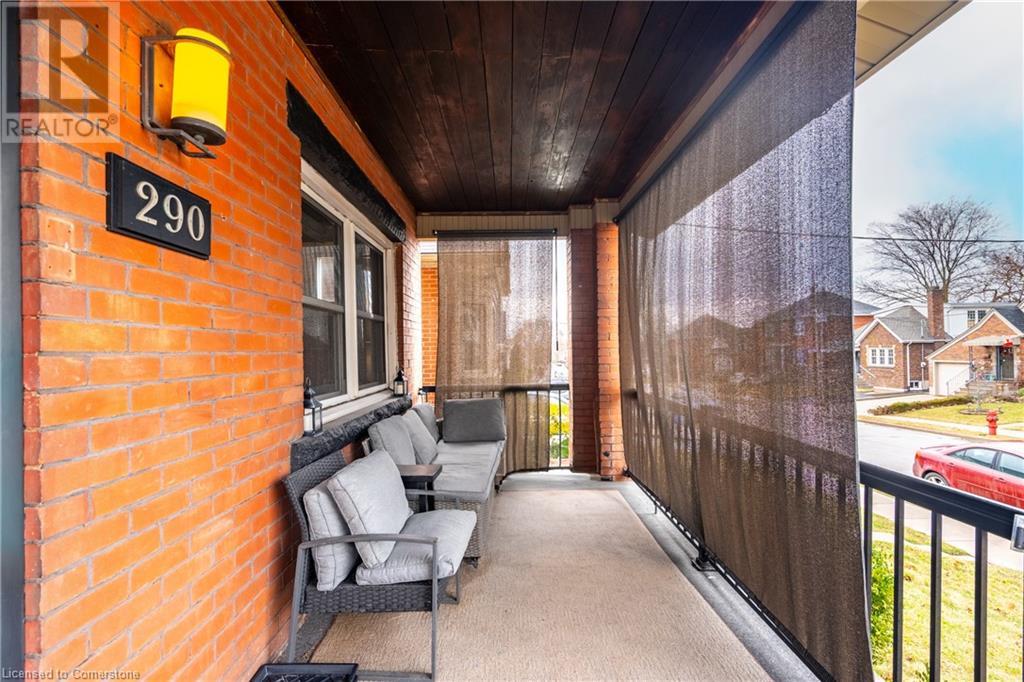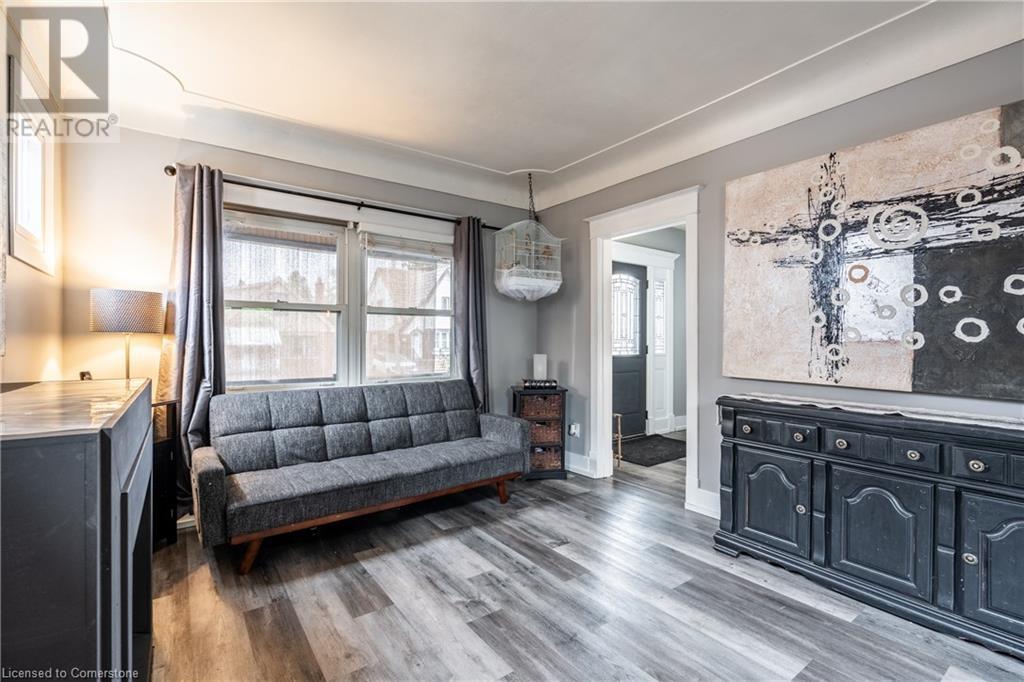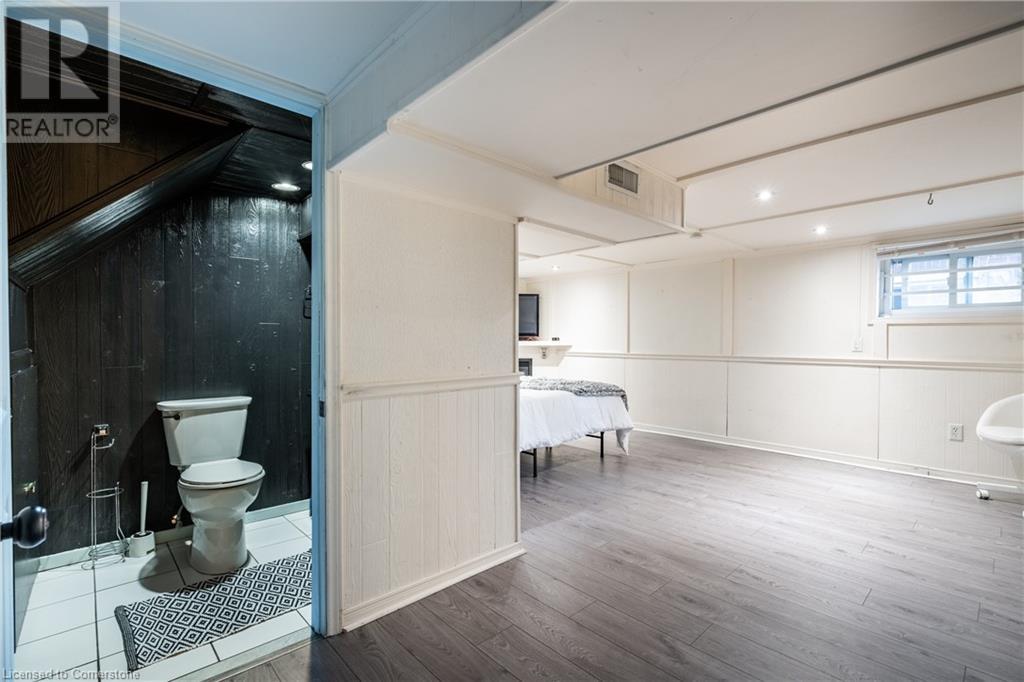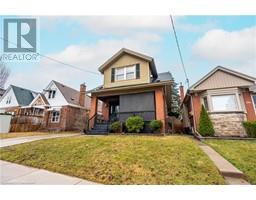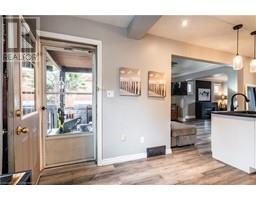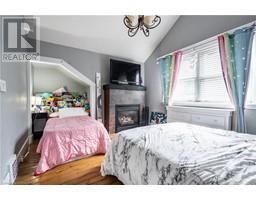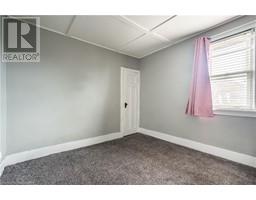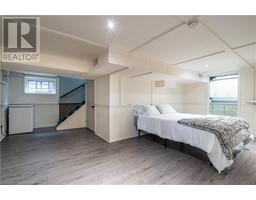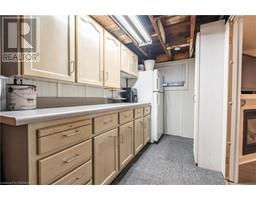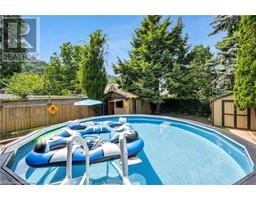290 Huxley Avenue S Hamilton, Ontario L8K 2R4
$699,900
Nestled below the escarpment in the sought-after Delta neighborhood, this charming home offers 3 spacious bedrooms and 1.5 baths. Freshly painted and updated throughout, it features multiple living spaces, great sized bedrooms with large closets, a finished basement, and three cozy gas fireplaces. Enjoy summer days in the above-ground pool, complete with an insulated change room and teak bar with hydro. The large, fully fenced yard is perfect for entertaining and includes a garden shed for extra storage. The concrete driveway offers parking for four vehicles. With an eat-in kitchen, great curb appeal, and a fantastic walk score, this home is move-in ready. Major updates include newer roof, furnace, and A/C (2020). (id:50886)
Property Details
| MLS® Number | 40709112 |
| Property Type | Single Family |
| Amenities Near By | Park, Place Of Worship, Public Transit, Schools |
| Features | Conservation/green Belt, Gazebo |
| Parking Space Total | 4 |
| Pool Type | Above Ground Pool |
Building
| Bathroom Total | 2 |
| Bedrooms Above Ground | 3 |
| Bedrooms Total | 3 |
| Appliances | Dishwasher, Dryer, Microwave, Refrigerator, Stove, Washer, Window Coverings |
| Architectural Style | 2 Level |
| Basement Development | Finished |
| Basement Type | Full (finished) |
| Construction Style Attachment | Detached |
| Cooling Type | Central Air Conditioning |
| Exterior Finish | Aluminum Siding, Brick |
| Fireplace Present | Yes |
| Fireplace Total | 1 |
| Foundation Type | Poured Concrete |
| Half Bath Total | 1 |
| Heating Fuel | Natural Gas |
| Heating Type | Forced Air |
| Stories Total | 2 |
| Size Interior | 1,284 Ft2 |
| Type | House |
| Utility Water | Municipal Water |
Land
| Access Type | Road Access, Highway Access |
| Acreage | No |
| Land Amenities | Park, Place Of Worship, Public Transit, Schools |
| Sewer | Municipal Sewage System |
| Size Depth | 102 Ft |
| Size Frontage | 40 Ft |
| Size Total Text | Under 1/2 Acre |
| Zoning Description | D |
Rooms
| Level | Type | Length | Width | Dimensions |
|---|---|---|---|---|
| Second Level | 4pc Bathroom | Measurements not available | ||
| Second Level | Bedroom | 10'9'' x 11'9'' | ||
| Second Level | Bedroom | 9'7'' x 12'1'' | ||
| Second Level | Primary Bedroom | 17'0'' x 10'5'' | ||
| Basement | Utility Room | 19'11'' x 12'6'' | ||
| Basement | 2pc Bathroom | Measurements not available | ||
| Basement | Recreation Room | 19'8'' x 19'2'' | ||
| Main Level | Dining Room | 8'11'' x 6'4'' | ||
| Main Level | Kitchen | 8'11'' x 12'4'' | ||
| Main Level | Family Room | 10'8'' x 14'0'' | ||
| Main Level | Living Room | 10'8'' x 12'8'' | ||
| Main Level | Foyer | 8'11'' x 12'8'' |
https://www.realtor.ca/real-estate/28059750/290-huxley-avenue-s-hamilton
Contact Us
Contact us for more information
Rob Golfi
Salesperson
(905) 575-1962
www.robgolfi.com/
1 Markland Street
Hamilton, Ontario L8P 2J5
(905) 575-7700
(905) 575-1962





