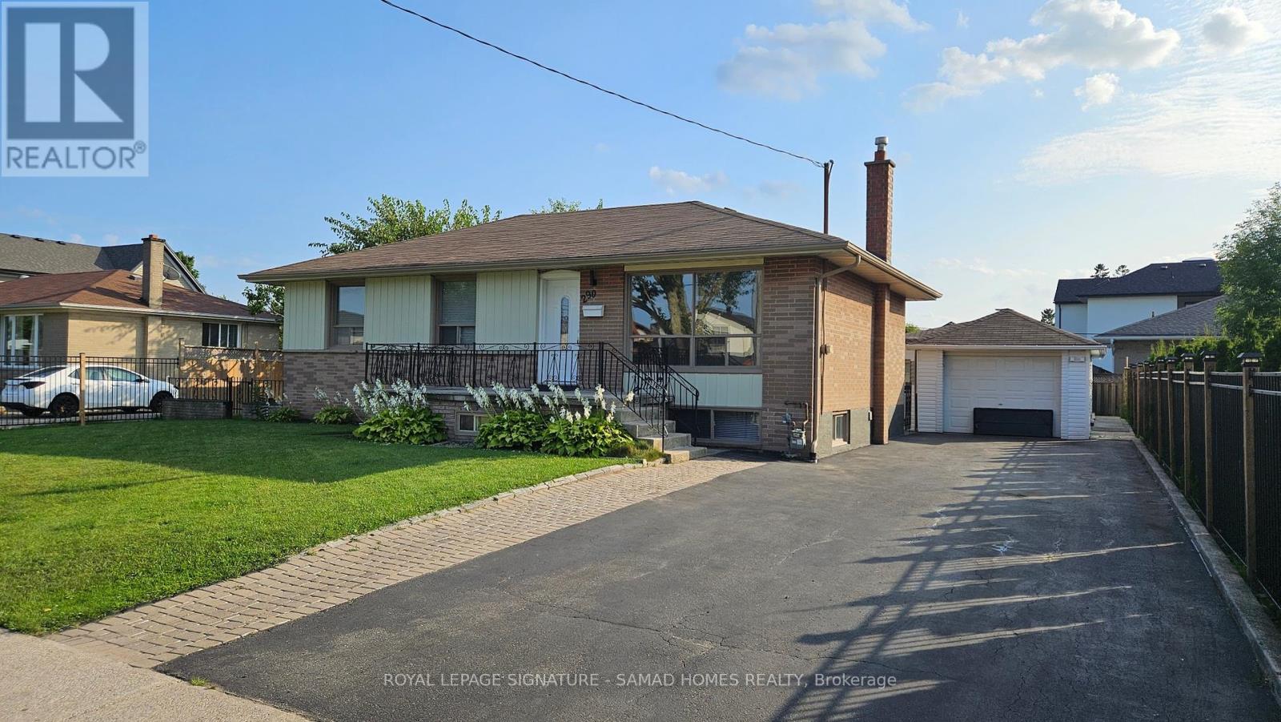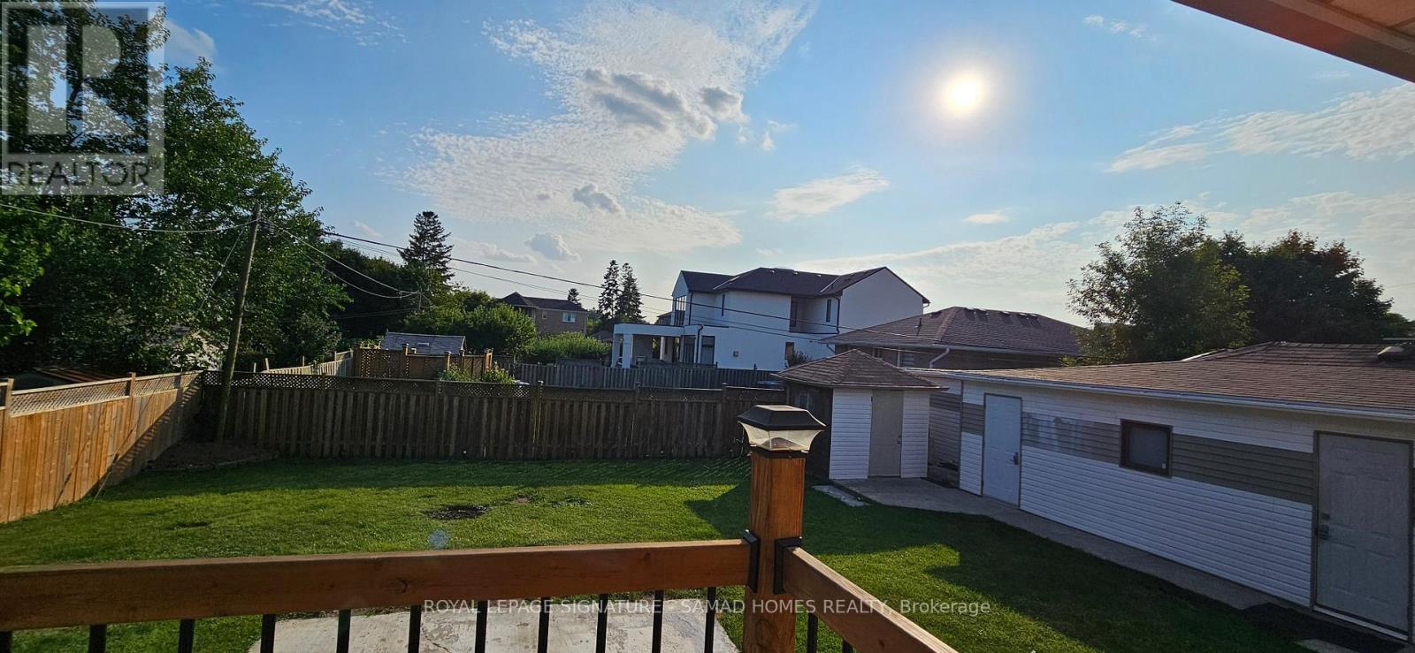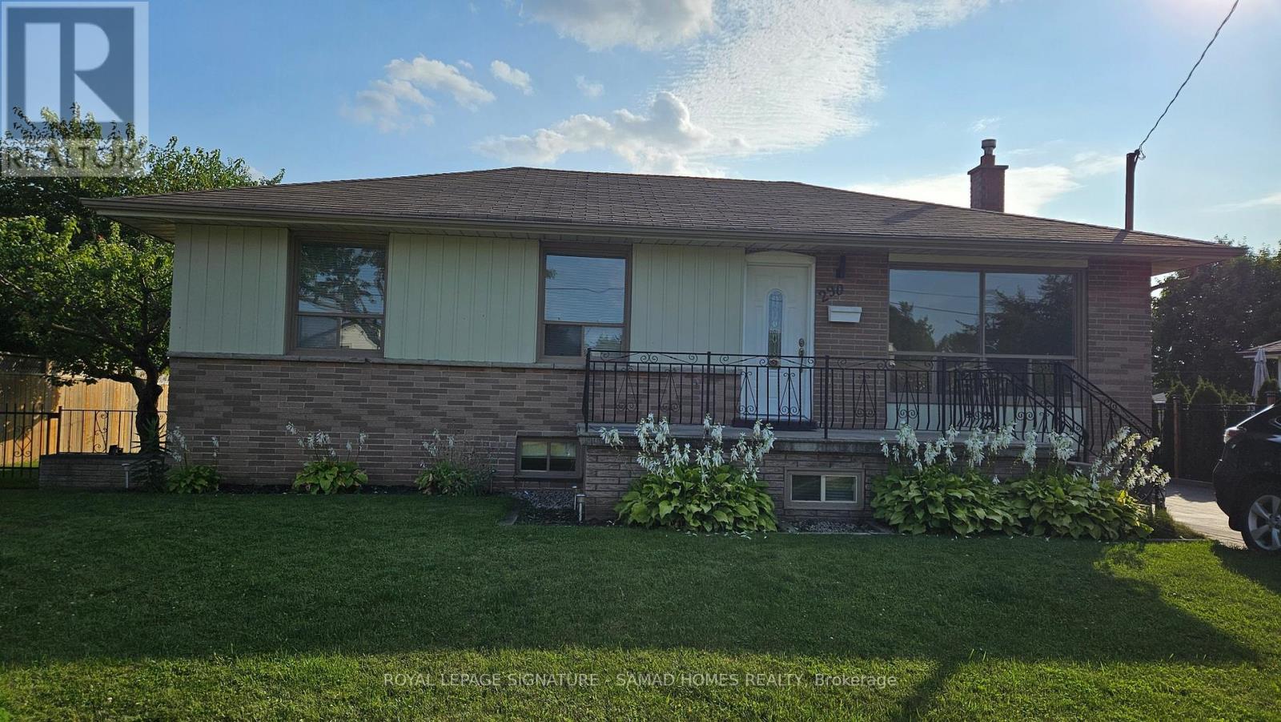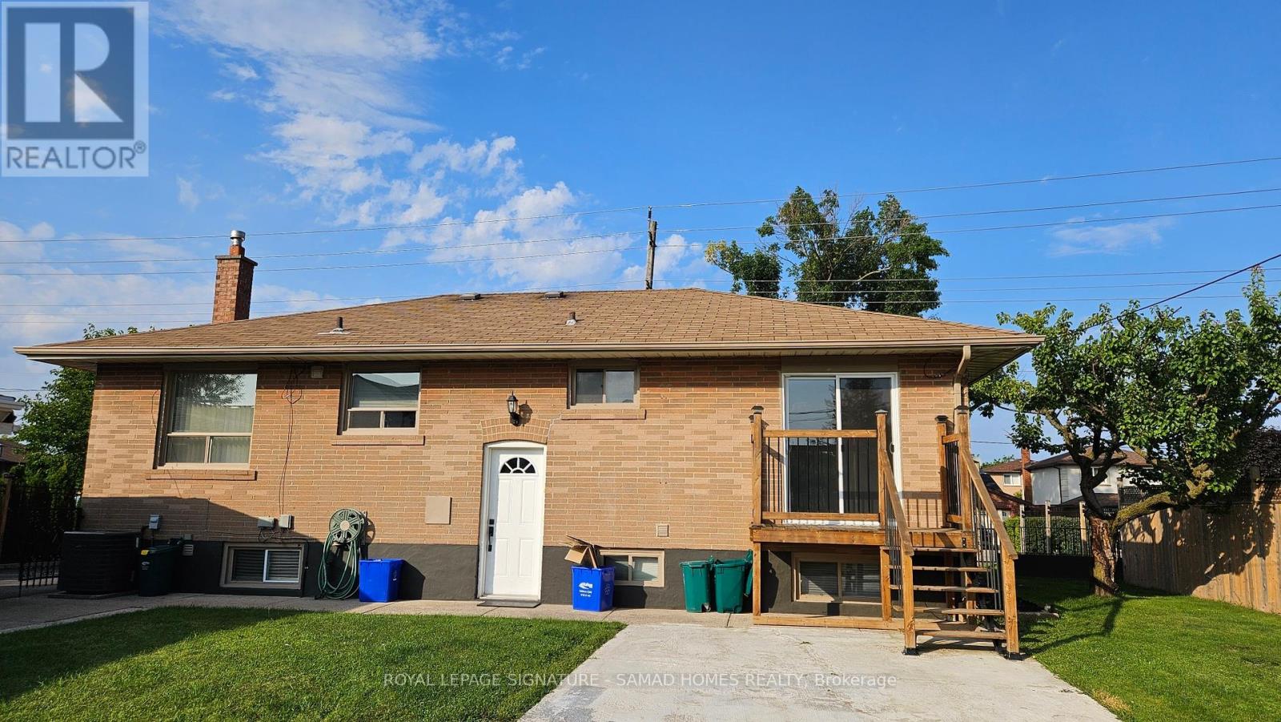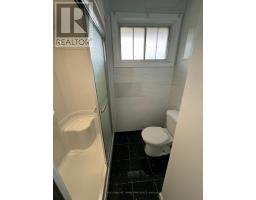290 Morden Road Oakville, Ontario L6K 2S5
$2,950 Monthly
Situated in historic Old Oakville, close to downtown and the marina/lake, this quality-built home features a bright and spacious open concept with laminate vinyl flooring that maximizes natural light. This unit features 3 rooms, 2 full bathrooms, and 2 convenient parking spaces. The third room offers flexibility: use it as bedroom, a family room, or a play room for the kids; with a walkout to a sunny west-facing deck and backyard. There is also convenient in-suite laundry and access to the lower level laundry as well. The front and side extra-wide driveway provides ample parking for all units. This vibrant neighborhood offers great privacy with no house at the back. Upper unit only, basement occupied. Enjoy easy access to transit, parks, banks, shopping, and restaurants. Direct access to the 403/Q.E.W. and convenient routes to the 407. **** EXTRAS **** SS Fridge, Stove. Main/Bedroom Level all-in-one Washer/Dryer. E.L.F., Pls No Smokers No Pets. Short Term Available, Furnished Available ($). Extra storage available ($). Tenant pays 1/2 utilities. Access to 1/2 of backyard. (id:50886)
Property Details
| MLS® Number | W9379419 |
| Property Type | Single Family |
| Community Name | Old Oakville |
| AmenitiesNearBy | Park, Place Of Worship, Public Transit, Schools |
| CommunityFeatures | School Bus |
| Features | Partially Cleared, Open Space, Flat Site |
| ParkingSpaceTotal | 2 |
| Structure | Patio(s), Porch, Deck, Shed |
| ViewType | View |
Building
| BathroomTotal | 2 |
| BedroomsAboveGround | 3 |
| BedroomsTotal | 3 |
| Appliances | Water Heater, Dryer, Refrigerator, Stove, Washer |
| ArchitecturalStyle | Bungalow |
| BasementFeatures | Apartment In Basement, Separate Entrance |
| BasementType | N/a |
| ConstructionStyleAttachment | Detached |
| CoolingType | Central Air Conditioning |
| ExteriorFinish | Brick |
| FlooringType | Vinyl |
| FoundationType | Block |
| HeatingFuel | Natural Gas |
| HeatingType | Forced Air |
| StoriesTotal | 1 |
| SizeInterior | 1099.9909 - 1499.9875 Sqft |
| Type | House |
| UtilityWater | Municipal Water |
Parking
| Detached Garage |
Land
| Acreage | No |
| LandAmenities | Park, Place Of Worship, Public Transit, Schools |
| Sewer | Sanitary Sewer |
| SizeDepth | 105 Ft |
| SizeFrontage | 72 Ft |
| SizeIrregular | 72 X 105 Ft |
| SizeTotalText | 72 X 105 Ft |
Rooms
| Level | Type | Length | Width | Dimensions |
|---|---|---|---|---|
| Main Level | Family Room | 4.44 m | 4.05 m | 4.44 m x 4.05 m |
| Main Level | Dining Room | 2.76 m | 2.37 m | 2.76 m x 2.37 m |
| Main Level | Kitchen | 3.3 m | 2.76 m | 3.3 m x 2.76 m |
| Main Level | Bedroom 3 | 3.21 m | 2.85 m | 3.21 m x 2.85 m |
| Main Level | Bedroom 2 | 3.21 m | 3.06 m | 3.21 m x 3.06 m |
| Main Level | Primary Bedroom | 3.06 m | 2.76 m | 3.06 m x 2.76 m |
| Main Level | Bathroom | 1.74 m | 1.59 m | 1.74 m x 1.59 m |
| Main Level | Laundry Room | 0.72 m | 0.63 m | 0.72 m x 0.63 m |
| Main Level | Bathroom | 2.76 m | 1.47 m | 2.76 m x 1.47 m |
Utilities
| Cable | Available |
| Sewer | Installed |
https://www.realtor.ca/real-estate/27496555/290-morden-road-oakville-old-oakville-old-oakville
Interested?
Contact us for more information
Michelle Guirgis
Salesperson
9 Sampson Mews #201
Toronto, Ontario M3C 0H5
Omar Abdel Samad
Broker of Record
9 Sampson Mews #201
Toronto, Ontario M3C 0H5

