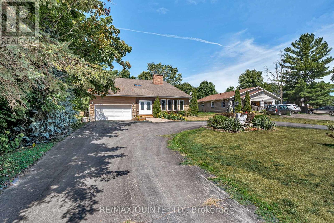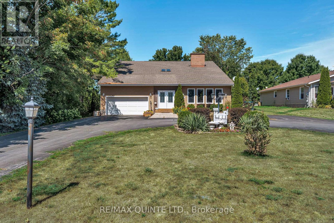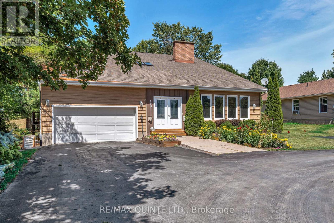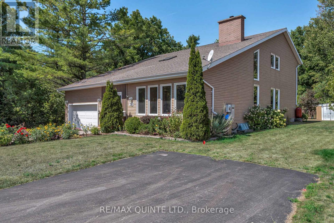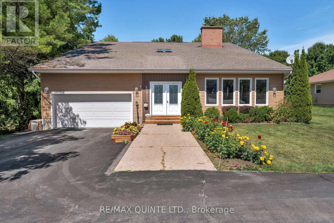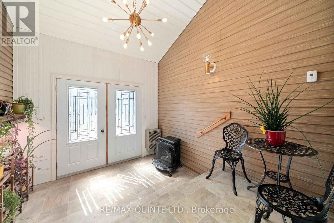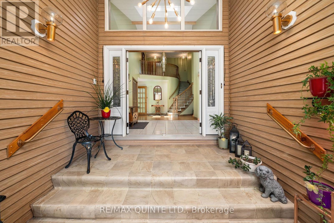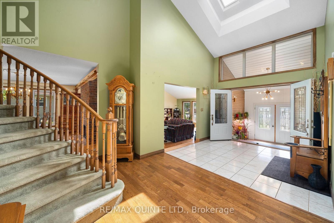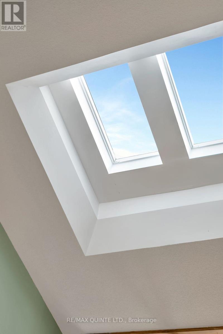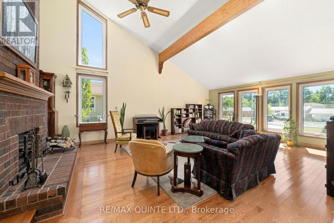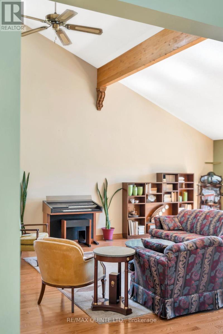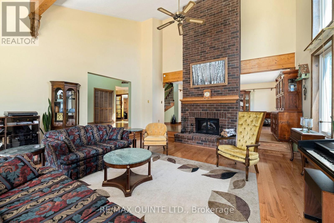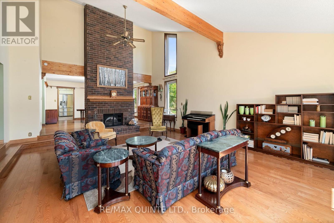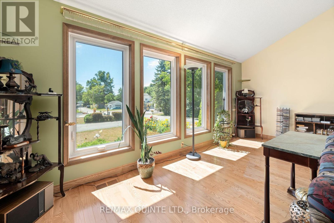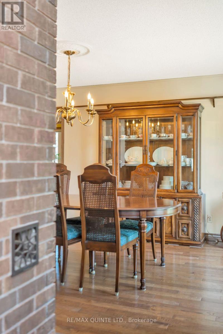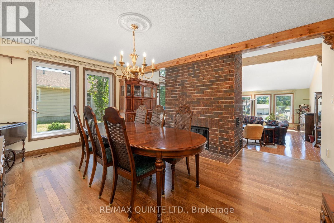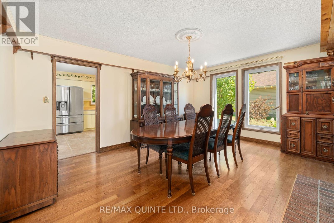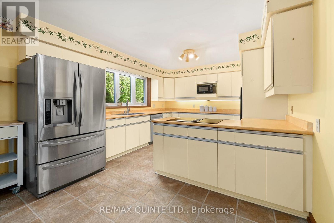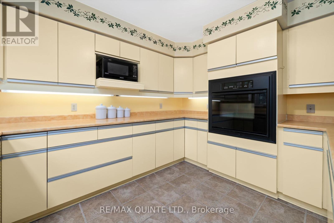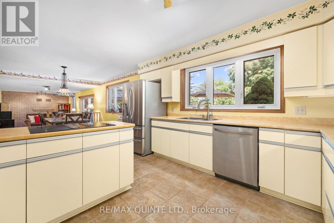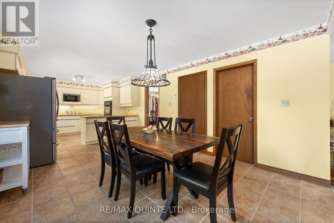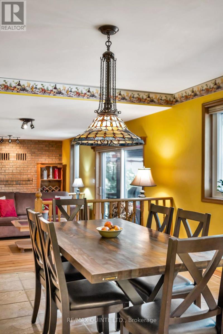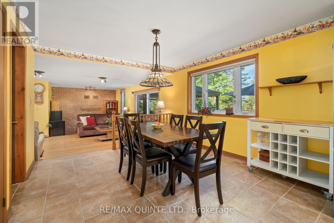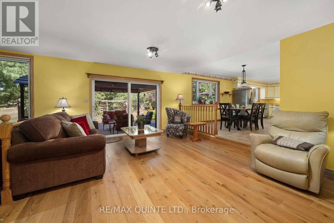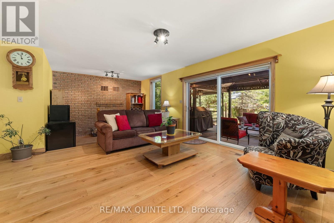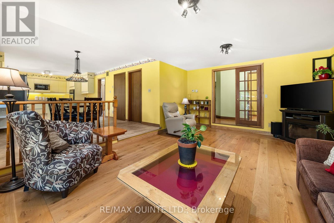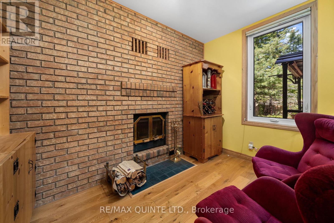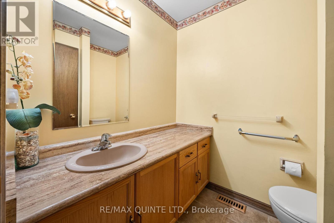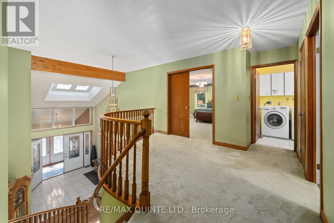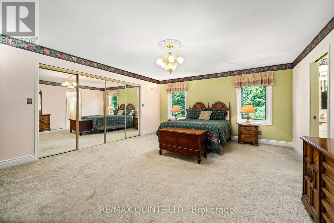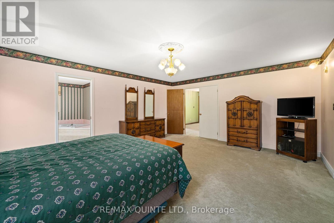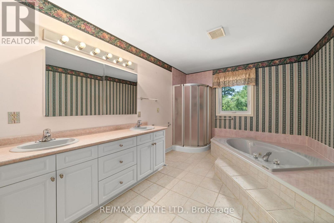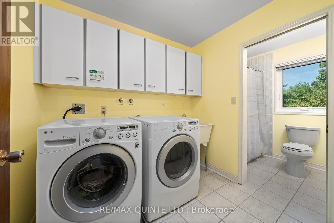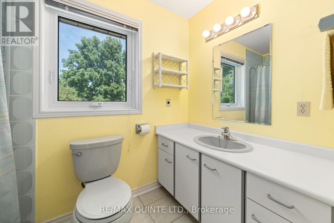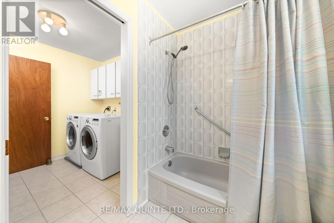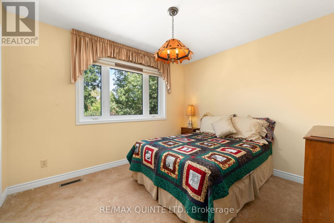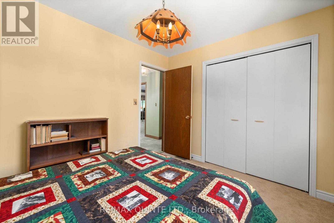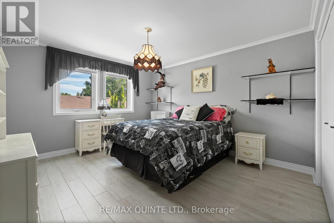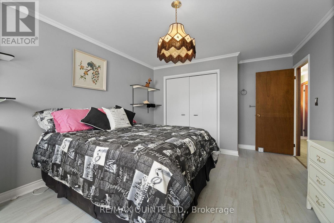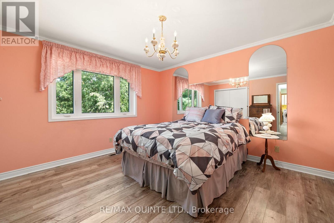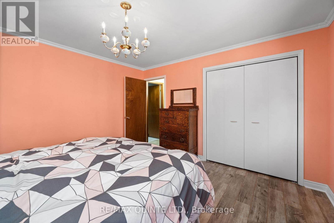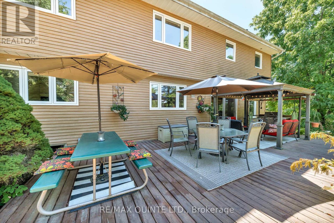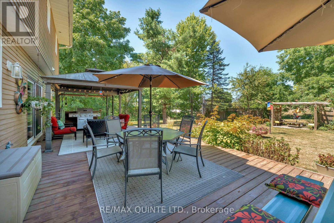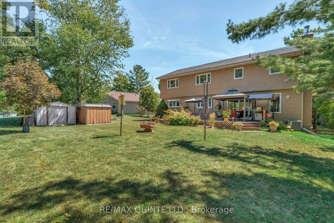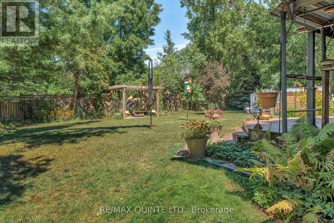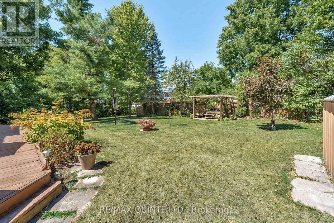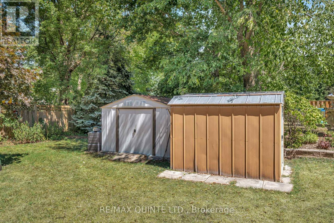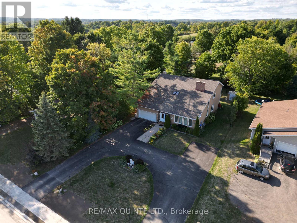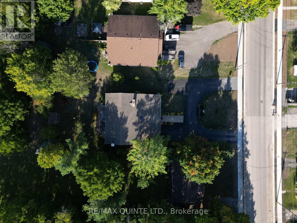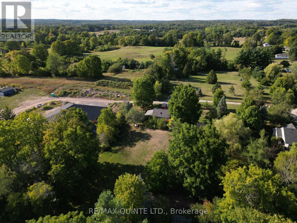290 St.lawrence Street E Centre Hastings, Ontario K0K 2K0
$699,000
Space, character, and thoughtful updates define this expansive 4-bedroom home in Madoc, offering a total of 4,954 sq ft of living space. 3,196 sq ft above ground plus a full-height unfinished basement with 1,758 sq ft ready for your vision. Rarely does a home of this scale, quality, and character come to market in such a welcoming community. Perfectly set on a wide, landscaped lot with a circular drive, this property blends size, functionality, and timeless charm. Step inside to a bright foyer with a skylight and hardwood flooring throughout the main level. The living room is a showpiece, featuring striking vaulted ceilings with wood accents and a dramatic, double-sided, freestanding brick fireplace that anchors the space. The formal dining room glows beneath a real gold-plated chandelier, while the large kitchen, walk-in pantry, and breakfast area provide plenty of storage and prep space. A cozy den with a brick fireplace, a family room, a mudroom, and a 2-pc bath complete the main level. Upstairs, the primary suite features a walk-in closet and a spa-like ensuite with a soaking tub and glass-enclosed shower. Three additional bedrooms, a full bath, and upper-level laundry provide ease for the whole family. The lower level offers endless potential for your future rec room, home theatre, gym, or even an in-law suite. Recent updates include a Generac whole-home generator (2021), windows (2021), entrance renovation (2019), central vac (2017), eavestroughs (2022), hot water tank (2024), and driveway sealing (2023). Outdoors, enjoy a large deck, natural gas connection for your barbecue, landscaped yard, and mature trees offering privacy and shade. Located in Madoc, a town renowned for its charm and close-knit community, this property is within walking distance of cafes and shops, and has easy access to Highway 7, minutes from amenities. With an attached 2-car garage and parking space for at least 10 vehicles in the driveway, this home is as practical as it is impressive. (id:50886)
Property Details
| MLS® Number | X12373417 |
| Property Type | Single Family |
| Community Name | Centre Hastings |
| Equipment Type | None |
| Features | Sump Pump |
| Parking Space Total | 10 |
| Rental Equipment Type | None |
| Structure | Deck |
Building
| Bathroom Total | 3 |
| Bedrooms Above Ground | 4 |
| Bedrooms Total | 4 |
| Age | 31 To 50 Years |
| Appliances | Range, Water Meter, Dishwasher, Dryer, Stove, Washer, Refrigerator |
| Basement Development | Unfinished |
| Basement Type | Full (unfinished) |
| Construction Style Attachment | Detached |
| Cooling Type | Central Air Conditioning |
| Exterior Finish | Vinyl Siding |
| Fireplace Present | Yes |
| Fireplace Total | 3 |
| Fireplace Type | Free Standing Metal |
| Foundation Type | Block |
| Half Bath Total | 1 |
| Heating Fuel | Natural Gas |
| Heating Type | Forced Air |
| Stories Total | 2 |
| Size Interior | 3,000 - 3,500 Ft2 |
| Type | House |
| Utility Power | Generator |
| Utility Water | Municipal Water |
Parking
| Attached Garage | |
| Garage |
Land
| Acreage | No |
| Landscape Features | Landscaped |
| Sewer | Sanitary Sewer |
| Size Depth | 200 Ft |
| Size Frontage | 85 Ft |
| Size Irregular | 85 X 200 Ft |
| Size Total Text | 85 X 200 Ft|under 1/2 Acre |
| Zoning Description | R2 |
Rooms
| Level | Type | Length | Width | Dimensions |
|---|---|---|---|---|
| Second Level | Bathroom | 2.98 m | 3.89 m | 2.98 m x 3.89 m |
| Second Level | Bedroom 2 | 4.93 m | 3.58 m | 4.93 m x 3.58 m |
| Second Level | Bedroom 3 | 3.86 m | 3.9 m | 3.86 m x 3.9 m |
| Second Level | Bedroom 4 | 3.4 m | 2.86 m | 3.4 m x 2.86 m |
| Second Level | Bathroom | 2.64 m | 1.5 m | 2.64 m x 1.5 m |
| Second Level | Laundry Room | 2.64 m | 2.28 m | 2.64 m x 2.28 m |
| Second Level | Primary Bedroom | 5.73 m | 4.74 m | 5.73 m x 4.74 m |
| Basement | Workshop | 5.31 m | 7.94 m | 5.31 m x 7.94 m |
| Basement | Other | 5.44 m | 6.87 m | 5.44 m x 6.87 m |
| Basement | Recreational, Games Room | 9.85 m | 8.29 m | 9.85 m x 8.29 m |
| Main Level | Foyer | 3.06 m | 3.12 m | 3.06 m x 3.12 m |
| Main Level | Living Room | 7.02 m | 5.48 m | 7.02 m x 5.48 m |
| Main Level | Dining Room | 4.52 m | 4.84 m | 4.52 m x 4.84 m |
| Main Level | Kitchen | 3.54 m | 4.96 m | 3.54 m x 4.96 m |
| Main Level | Eating Area | 3.54 m | 3.03 m | 3.54 m x 3.03 m |
| Main Level | Family Room | 5.48 m | 4.21 m | 5.48 m x 4.21 m |
| Main Level | Den | 3.55 m | 2.28 m | 3.55 m x 2.28 m |
| Main Level | Mud Room | 4.92 m | 3.05 m | 4.92 m x 3.05 m |
| Main Level | Bathroom | 1.68 m | 1.88 m | 1.68 m x 1.88 m |
Utilities
| Cable | Installed |
| Electricity | Installed |
| Sewer | Installed |
https://www.realtor.ca/real-estate/28797593/290-stlawrence-street-e-centre-hastings-centre-hastings
Contact Us
Contact us for more information
Hillary Robert
Broker
(613) 604-5787
quinteliving.com/
facebook.com/quinteliving
(613) 392-6594
(613) 394-3394
remaxquinte.ca/

