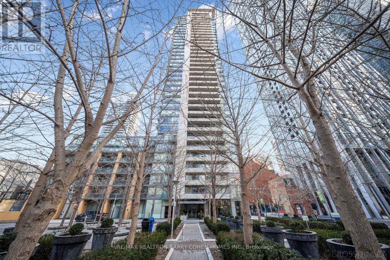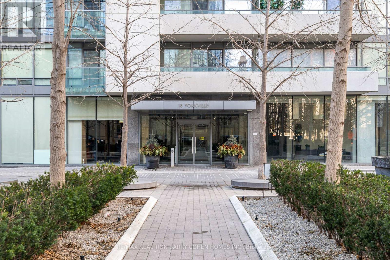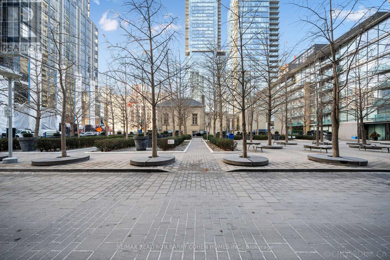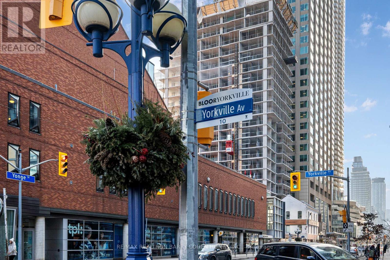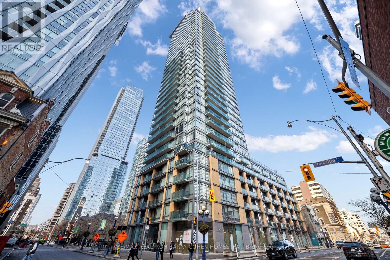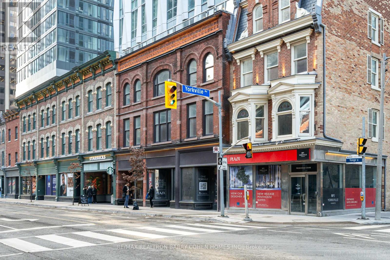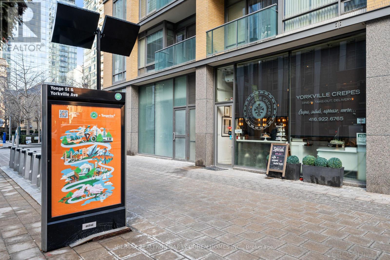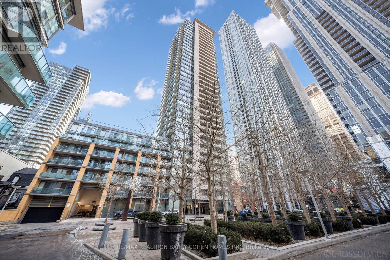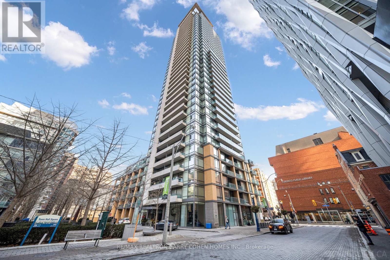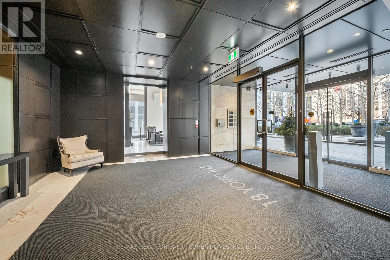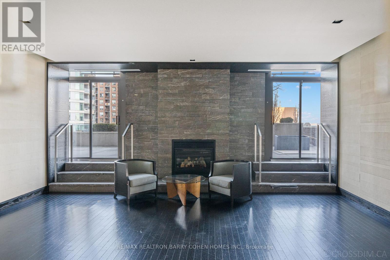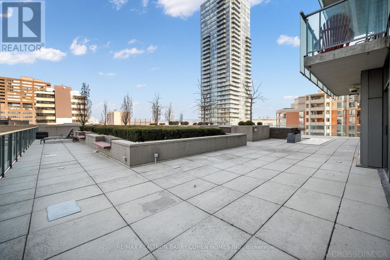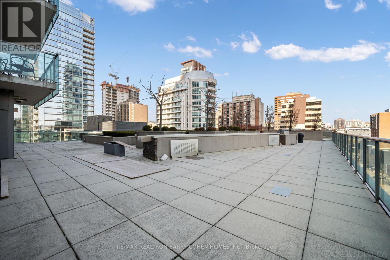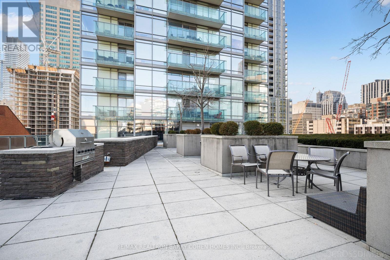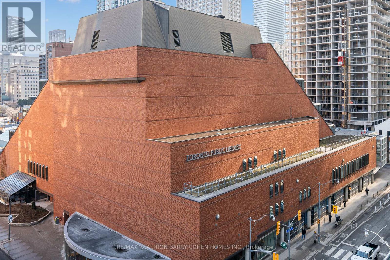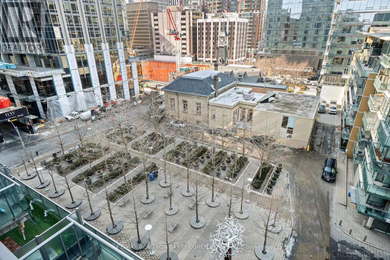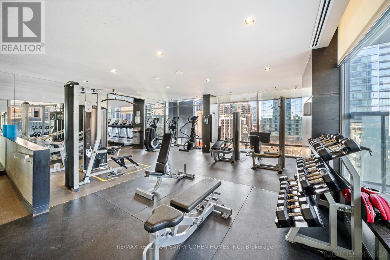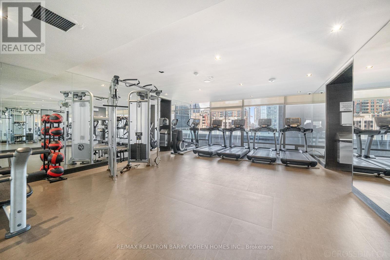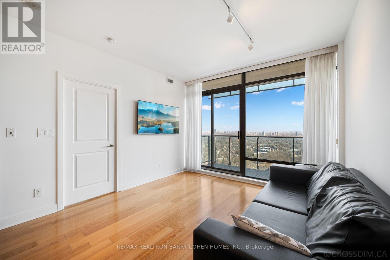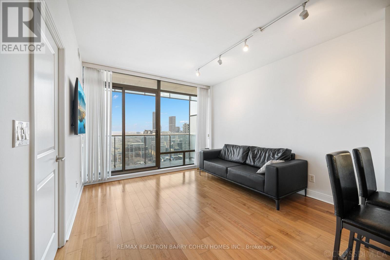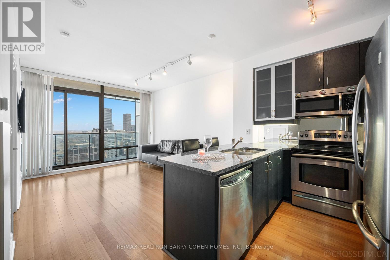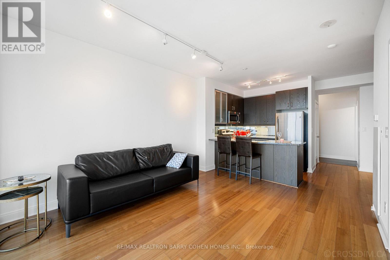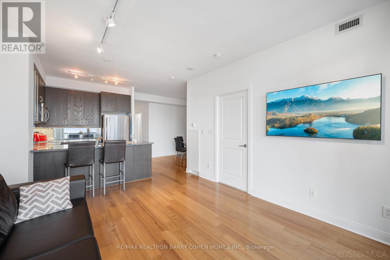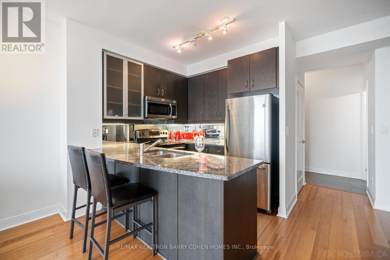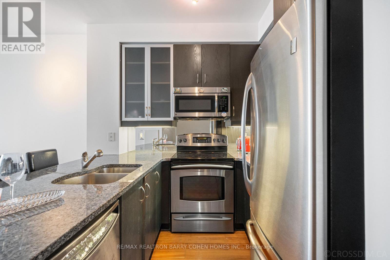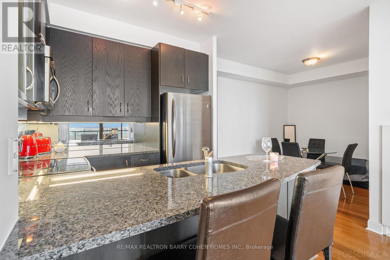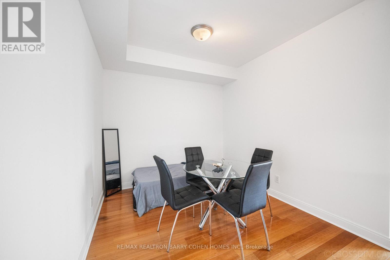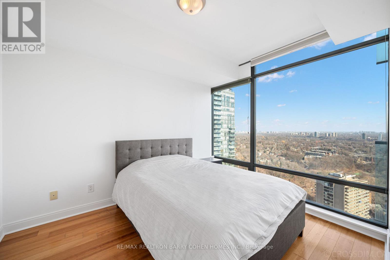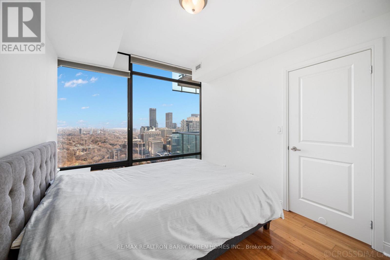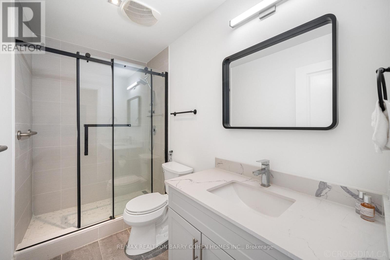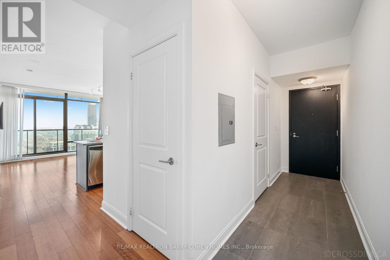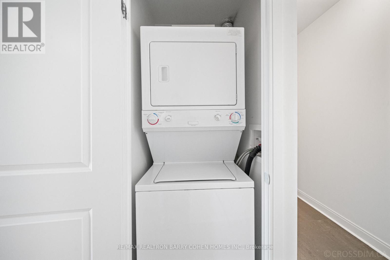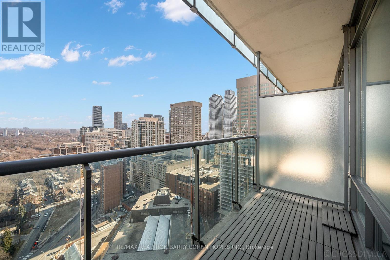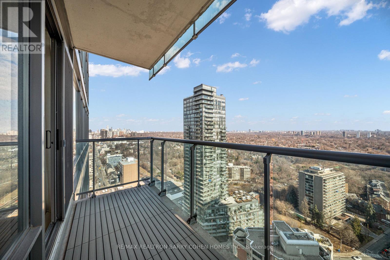2901 - 18 Yorkville Avenue Toronto, Ontario M4W 3Y8
$3,250 Monthly
Welcome to 18 Yorkville, located in the heart of Toronto's most prestigious neighborhood, surrounded by the city's finest offerings. This beautiful one-bedroom plus den unit features over 700 square feet of thoughtfully designed living space, with large principal rooms and plenty of room to both live and entertain. The spacious kitchen is equipped with granite countertops and full-size appliances. With 9-foot ceilings and full-height windows, the suite is flooded with natural light and offers stunning, unobstructed east views over Rosedale. You are just steps away from Yonge & Bloor and Yorkville and a 2-minute walk to Yonge Station. Enjoy fantastic amenities, including a 24-hour concierge, visitor parking, a gym, a steam room, a sauna, and a billiards room. Experience the vibrancy of Yorkville with its shopping, restaurants, cafes, entertainment, and easy access to public transport. 1 Parking/1 Locker. (id:50886)
Property Details
| MLS® Number | C12029213 |
| Property Type | Single Family |
| Community Name | Annex |
| Community Features | Pets Not Allowed |
| Features | Elevator, Balcony |
| Parking Space Total | 1 |
Building
| Bathroom Total | 1 |
| Bedrooms Above Ground | 1 |
| Bedrooms Below Ground | 1 |
| Bedrooms Total | 2 |
| Amenities | Security/concierge, Exercise Centre, Sauna, Party Room, Storage - Locker |
| Appliances | Dishwasher, Dryer, Freezer, Microwave, Stove, Washer, Refrigerator |
| Cooling Type | Central Air Conditioning |
| Exterior Finish | Aluminum Siding, Concrete |
| Flooring Type | Hardwood |
| Heating Fuel | Natural Gas |
| Heating Type | Forced Air |
| Size Interior | 700 - 799 Ft2 |
| Type | Apartment |
Parking
| Underground | |
| Garage |
Land
| Acreage | No |
Rooms
| Level | Type | Length | Width | Dimensions |
|---|---|---|---|---|
| Main Level | Living Room | 3.96 m | 3.56 m | 3.96 m x 3.56 m |
| Main Level | Dining Room | 3.96 m | 3.56 m | 3.96 m x 3.56 m |
| Main Level | Den | 3.58 m | 2.82 m | 3.58 m x 2.82 m |
| Main Level | Kitchen | 3.89 m | 2.79 m | 3.89 m x 2.79 m |
| Main Level | Primary Bedroom | 2.79 m | 2.59 m | 2.79 m x 2.59 m |
https://www.realtor.ca/real-estate/28046281/2901-18-yorkville-avenue-toronto-annex-annex
Contact Us
Contact us for more information
Al Pirdavari
Salesperson
309 York Mills Ro Unit 7
Toronto, Ontario M2L 1L3
(416) 222-8600
(416) 222-1237

