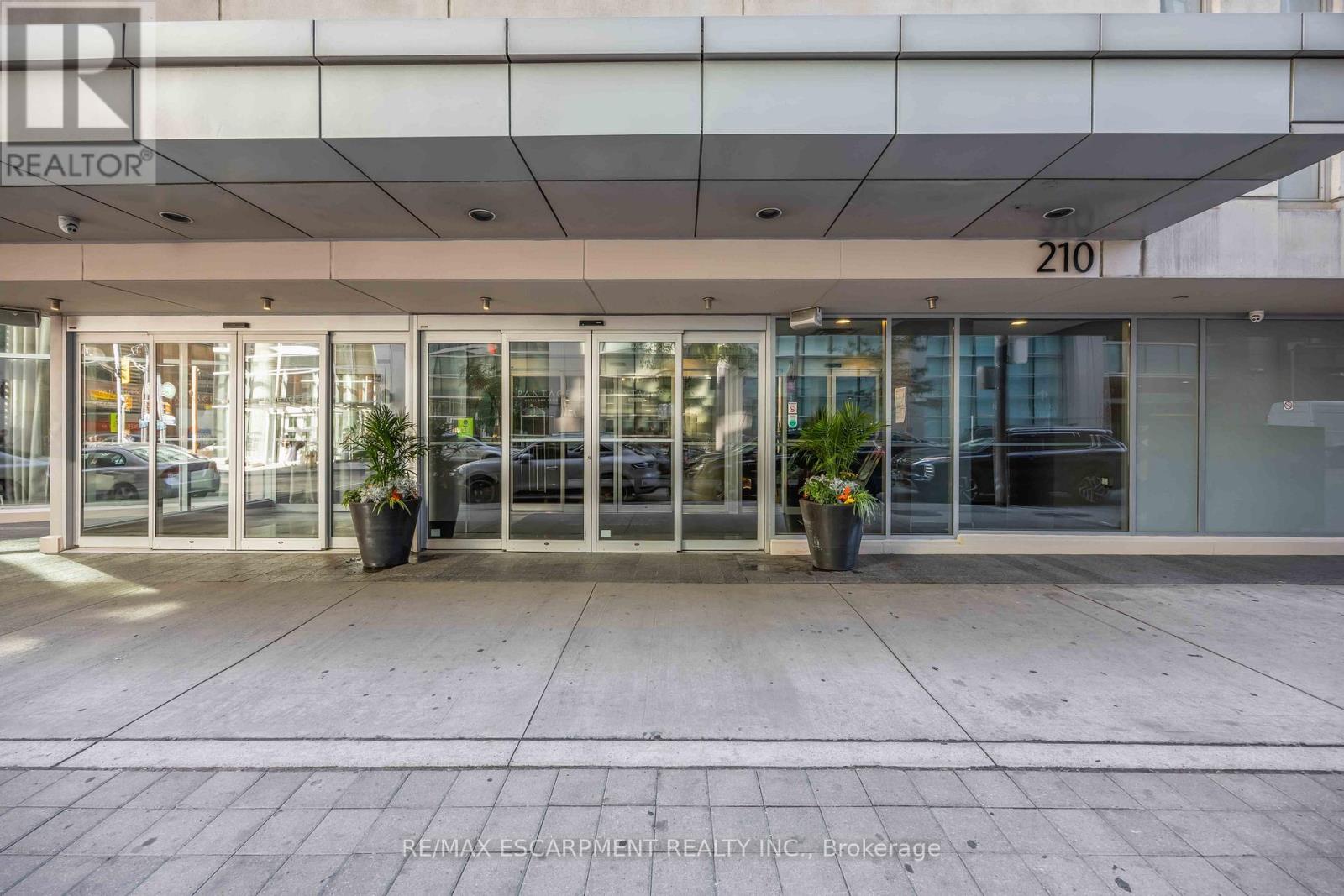2901 - 210 Victoria Street Toronto, Ontario M5B 2R3
$3,400 Monthly
This is your opportunity to live in the prestigious Pantages Tower in the very heart of downtown Toronto. This apartment could not be located better - steps to Dundas Square, The Eaton Centre at your fingertips, St. Mike's hospital and the historical Massey Hall around the corner, a hop, skip and a jump from U of T and Toronto Metropolitan University, easy access to the subway, surrounded by arts, entertainment, food, and culture - you have it ALL! The unit itself is to die for. Sun-drenched and with views that will take your breath away. The well-appointed kitchen overlooks the open concept living and dining spaces. So many options in design, sure to fit any layout you like. The bedrooms are large, with loads of light and great views. Carpet-free throughout, with in suite laundry, truly stunning! The building offers a fully equipped fitness centre with a discounted membership for residents, a party lounge, and a beautiful terrace with BBQ and a fireplace. Not only that, there is even a martini bar on site! For those late-night munchies, Fran's is open 24 hours! Welcome home. RSA. (id:50886)
Property Details
| MLS® Number | C12419555 |
| Property Type | Single Family |
| Community Name | Church-Yonge Corridor |
| Amenities Near By | Hospital, Place Of Worship, Public Transit, Schools |
| Community Features | Pet Restrictions |
| Features | In Suite Laundry |
Building
| Bathroom Total | 2 |
| Bedrooms Above Ground | 2 |
| Bedrooms Total | 2 |
| Amenities | Exercise Centre, Party Room |
| Cooling Type | Central Air Conditioning |
| Exterior Finish | Brick |
| Flooring Type | Laminate, Ceramic |
| Foundation Type | Poured Concrete |
| Heating Fuel | Natural Gas |
| Heating Type | Forced Air |
| Size Interior | 1,000 - 1,199 Ft2 |
| Type | Apartment |
Parking
| No Garage |
Land
| Acreage | No |
| Land Amenities | Hospital, Place Of Worship, Public Transit, Schools |
Rooms
| Level | Type | Length | Width | Dimensions |
|---|---|---|---|---|
| Flat | Foyer | 2 m | 1.3 m | 2 m x 1.3 m |
| Flat | Living Room | 6.33 m | 4.96 m | 6.33 m x 4.96 m |
| Flat | Dining Room | 6.33 m | 4.98 m | 6.33 m x 4.98 m |
| Flat | Kitchen | 2.52 m | 2.46 m | 2.52 m x 2.46 m |
| Flat | Primary Bedroom | 5.34 m | 3.18 m | 5.34 m x 3.18 m |
| Flat | Bedroom 2 | 4.27 m | 2.9 m | 4.27 m x 2.9 m |
| Flat | Bathroom | Measurements not available | ||
| Flat | Bathroom | Measurements not available |
Contact Us
Contact us for more information
Drew Woolcott
Broker
woolcott.ca/
www.facebook.com/WoolcottRealEstate
twitter.com/nobodysellsmore
ca.linkedin.com/pub/drew-woolcott/71/68b/312
(905) 689-9223









































