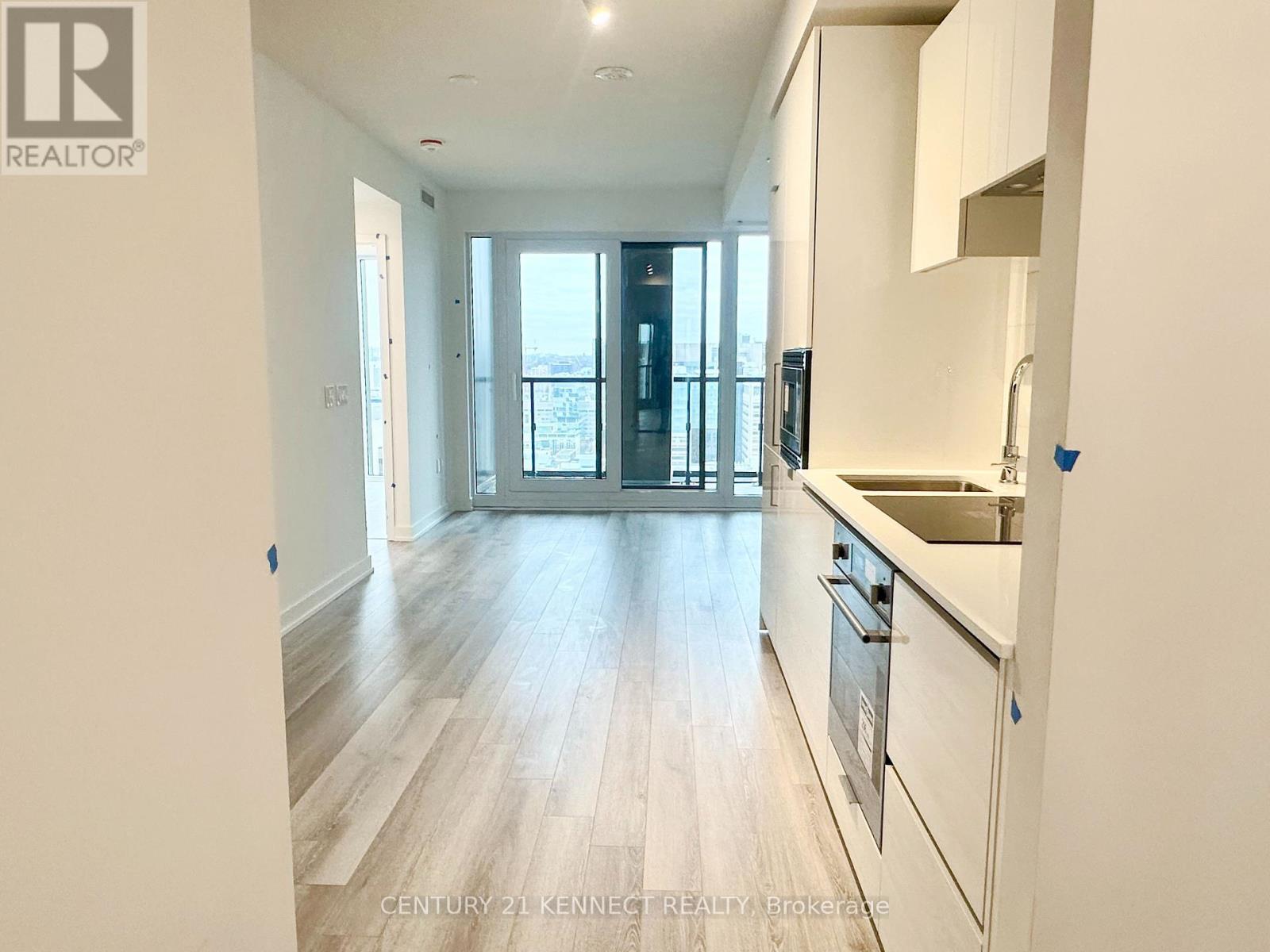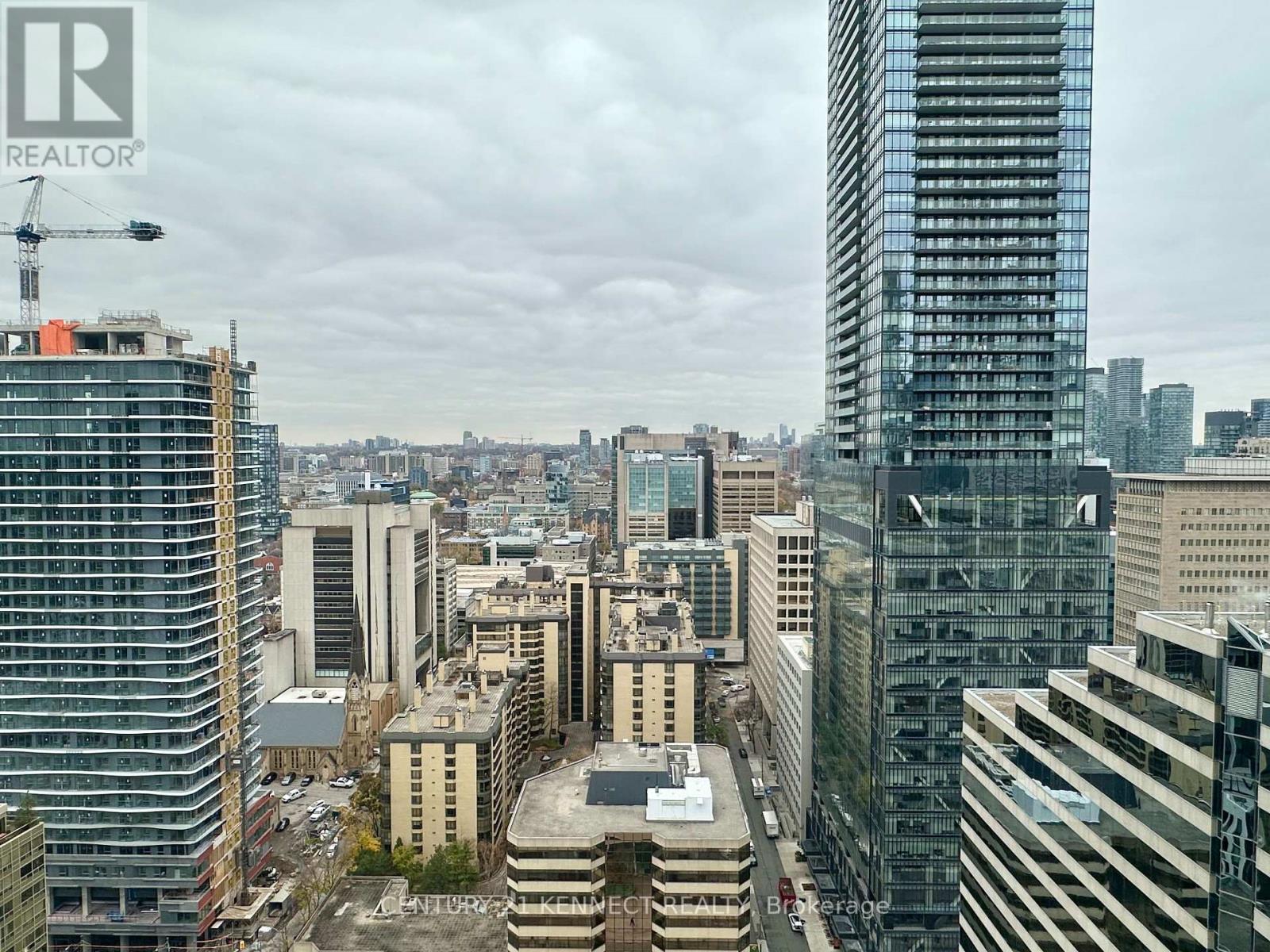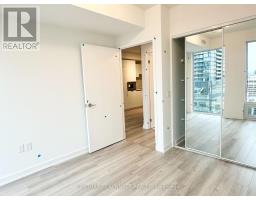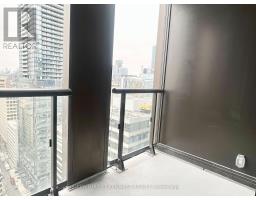2901 - 238 Simcoe Street Toronto, Ontario M5T 3B9
2 Bedroom
1 Bathroom
599.9954 - 698.9943 sqft
Central Air Conditioning
Forced Air
$2,350 Monthly
Brand New Never-Lived-In-Before Artists' Alley Condos By Lanterra Development In The Heart Of Downtown Toronto. High Level Unit With City View. Steps To OCAD University, UOFT, AGO, St Patrick and Osgoode Subway Station, City Hall. Enjoy Easy Access To The Financial And Entertainment Districts, Hospital Row, Eaton Centre, Nathan Phillips Square And A Variety Of Shops and Restaurants To Discover In The Area. **** EXTRAS **** B/I Stainless Steel Ap.pliances: Fridge, Stove, Dishwasher, Microwave, Washer, Dryer, All Elf's. Tenant Pays Hydro and Water. (id:50886)
Property Details
| MLS® Number | C10427434 |
| Property Type | Single Family |
| Community Name | Kensington-Chinatown |
| AmenitiesNearBy | Hospital, Park, Public Transit, Schools |
| CommunityFeatures | Pets Not Allowed, Community Centre |
| Features | Balcony, Carpet Free |
Building
| BathroomTotal | 1 |
| BedroomsAboveGround | 1 |
| BedroomsBelowGround | 1 |
| BedroomsTotal | 2 |
| Amenities | Separate Electricity Meters, Storage - Locker, Security/concierge |
| CoolingType | Central Air Conditioning |
| ExteriorFinish | Concrete |
| FlooringType | Laminate |
| HeatingFuel | Natural Gas |
| HeatingType | Forced Air |
| SizeInterior | 599.9954 - 698.9943 Sqft |
| Type | Apartment |
Parking
| Underground |
Land
| Acreage | No |
| LandAmenities | Hospital, Park, Public Transit, Schools |
Rooms
| Level | Type | Length | Width | Dimensions |
|---|---|---|---|---|
| Flat | Living Room | 6.3 m | 3.05 m | 6.3 m x 3.05 m |
| Flat | Dining Room | 6.3 m | 3.05 m | 6.3 m x 3.05 m |
| Flat | Kitchen | 6.3 m | 3.05 m | 6.3 m x 3.05 m |
| Flat | Primary Bedroom | 3.23 m | 2.97 m | 3.23 m x 2.97 m |
| Flat | Den | 3.05 m | 2.24 m | 3.05 m x 2.24 m |
Interested?
Contact us for more information
Ken Yeung
Broker
Century 21 Kennect Realty
7780 Woodbine Ave Unit 15
Markham, Ontario L3R 2N7
7780 Woodbine Ave Unit 15
Markham, Ontario L3R 2N7









































