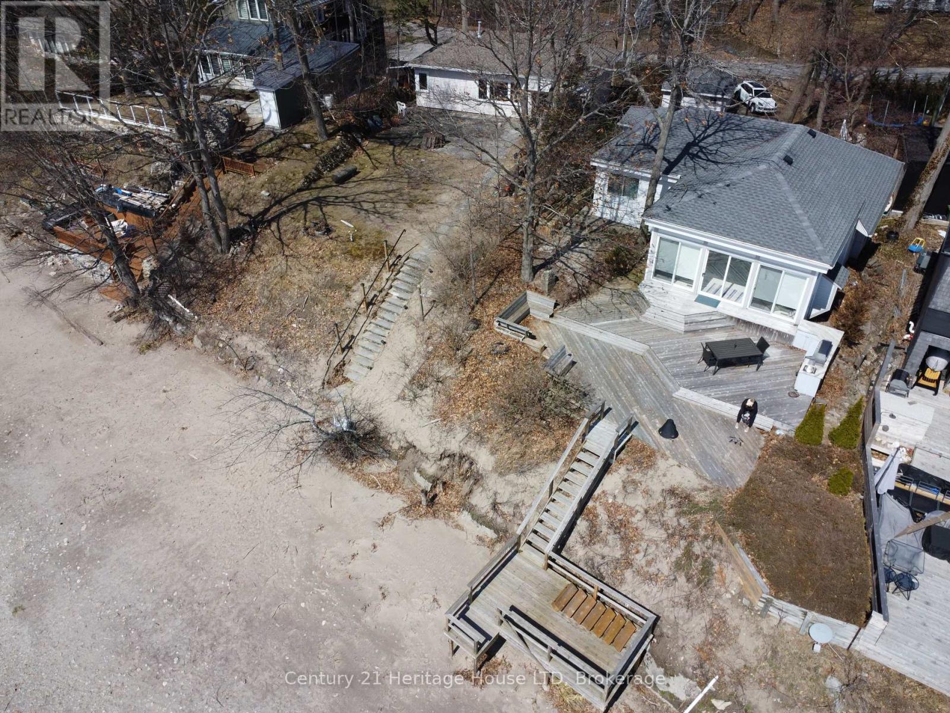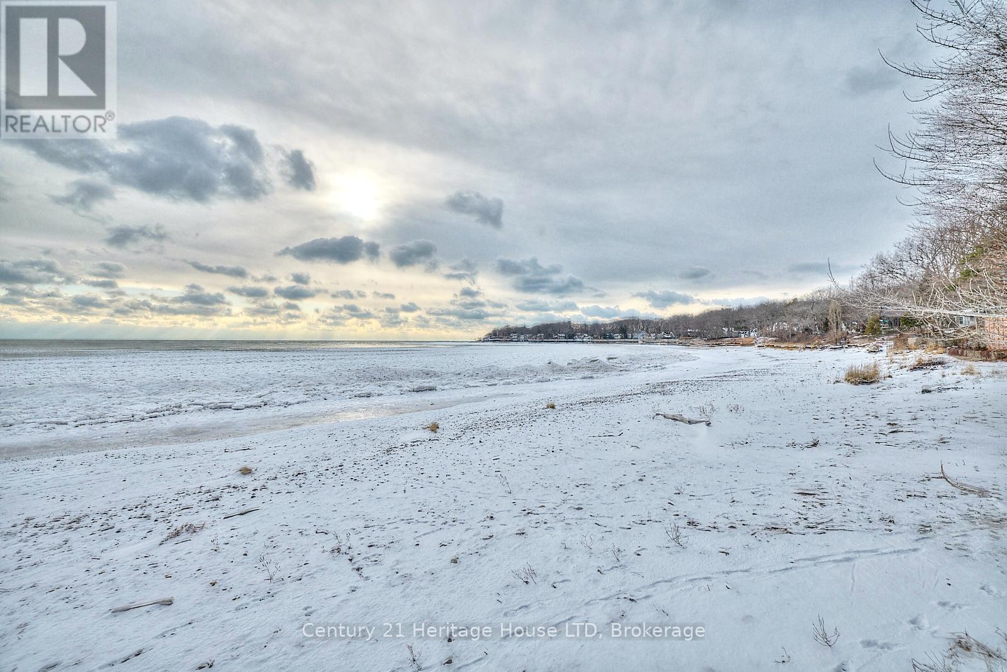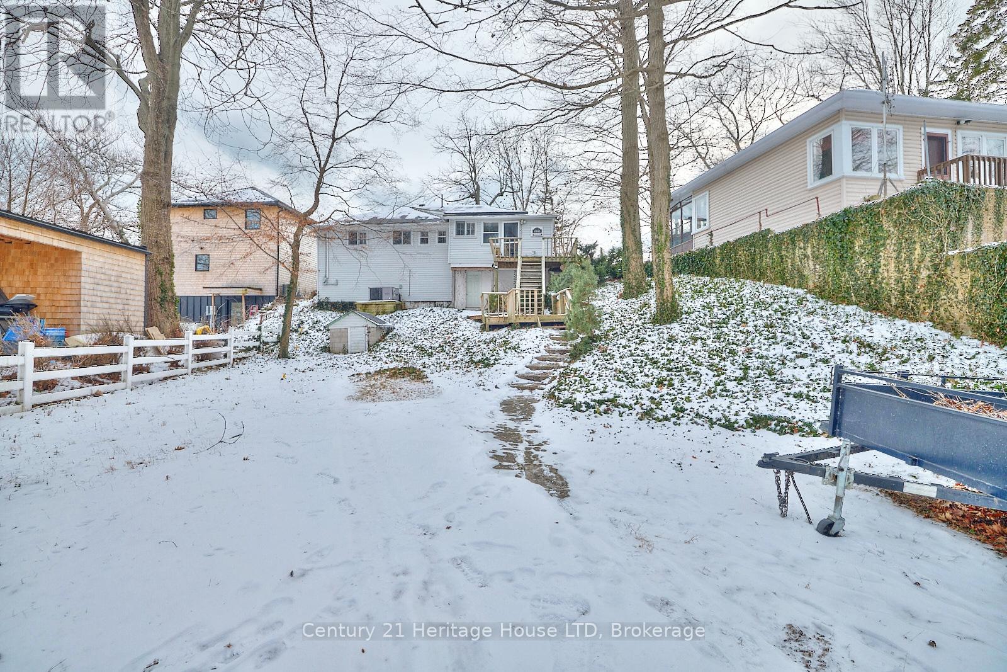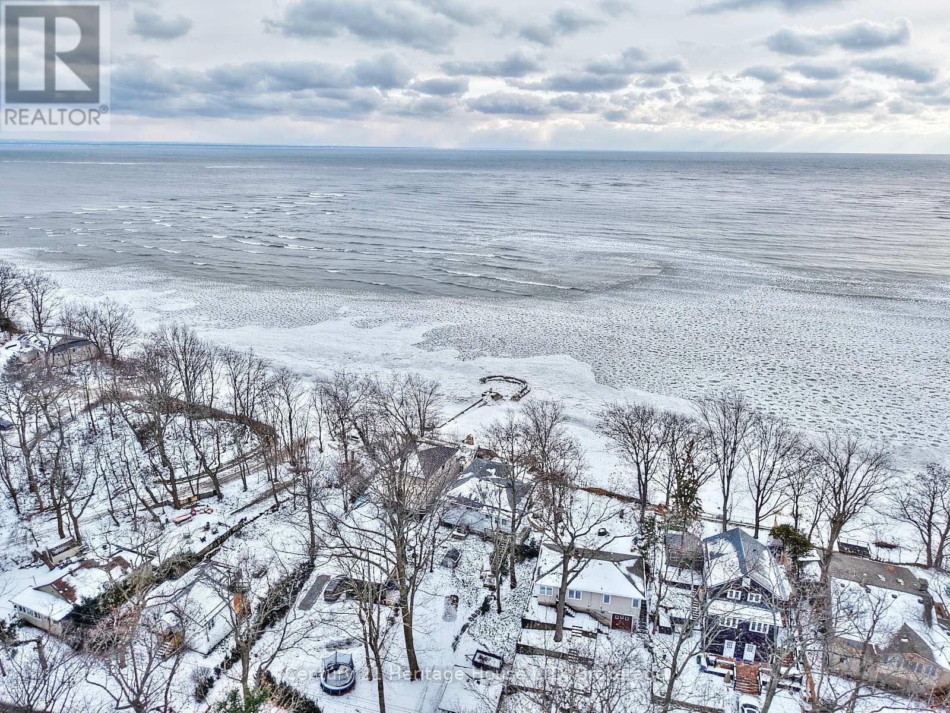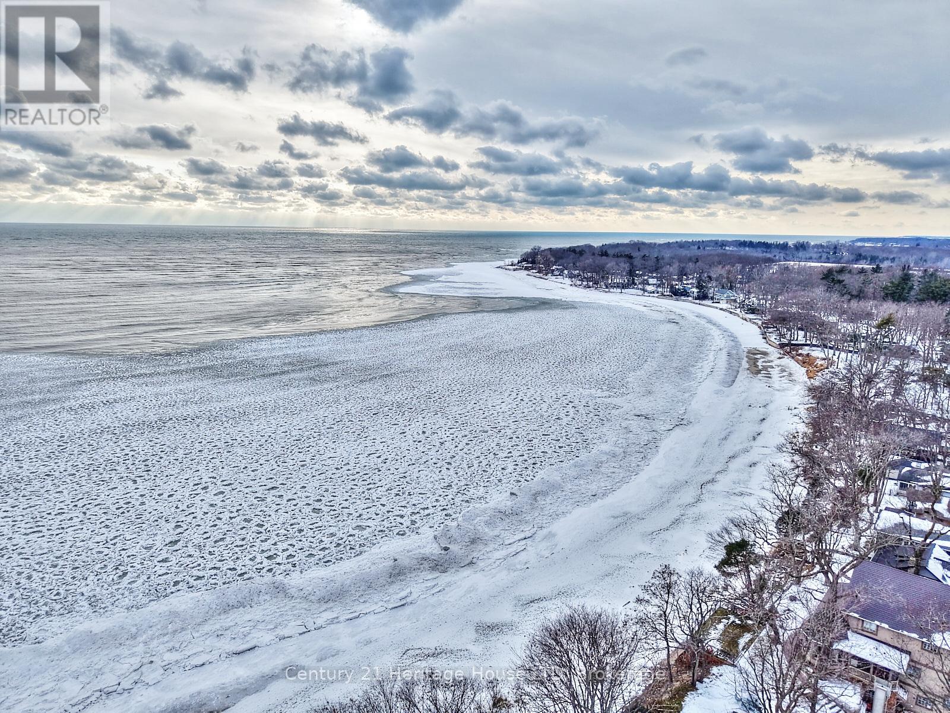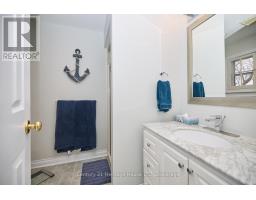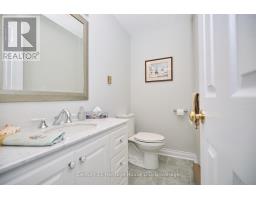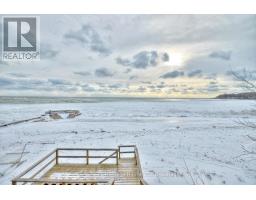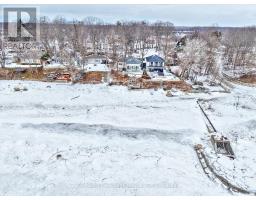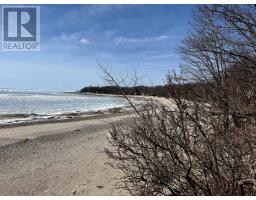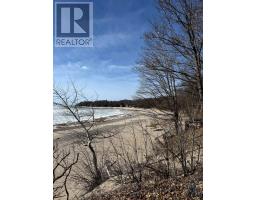2901 Vimy Road Port Colborne, Ontario L3K 5V3
$899,900
This charming bungalow at 2901 Vimy Road in Port Colborne offers a tranquil waterfront lifestyle with direct access to Lake Erie's sandy shoreline. This three-bedroom home features breathtaking south-facing views of the water, making it the perfect retreat for relaxation and outdoor enjoyment. The expansive open floor plan overlooks the lake, with a large great room that seamlessly connects to the rest of the home. The bright kitchen, equipped with stainless steel appliances, flows into the spacious dining room, while the cozy family room offers a walkout to the multi-level back deck. Here, you can easily transition between indoor and outdoor living, enjoying the stunning lake views in complete comfort. The back deck is designed for both relaxation and entertaining, with two upper levels ideal for outdoor cooking and dining. The lower level offers ample space for storing outdoor equipment like canoes and kayaks or additional seating for gatherings. The large backyard below the deck has plenty of space for any trailers, ATVs, etc. Inside, the 1,159 sq. ft. layout includes three well-sized bedrooms, all featuring pot lights, with the primary bedroom's window with a direct view of the water, as well as a convenient laundry area. The family room, complete with a gas fireplace, provides a perfect place to unwind while enjoying the scenic water views. The modern kitchen is both functional and stylish with modern fixtures and glass cupboards, making meal prep and hosting effortless. Set in a peaceful rural location yet easily accessible via public roads. With beach frontage and direct access to the sandy shores of Lake Erie, it's ideal for nature lovers or those seeking a quiet escape. Whether you're looking for a weekend getaway or a year-round residence, this home provides the perfect setting to enjoy the beauty of the lake and everything Port Colborne has to offer. Schedule your viewing today! (id:50886)
Open House
This property has open houses!
12:00 pm
Ends at:2:00 pm
Property Details
| MLS® Number | X11925651 |
| Property Type | Single Family |
| Community Name | 874 - Sherkston |
| Easement | Easement, Encroachment, None |
| Parking Space Total | 4 |
| View Type | Direct Water View, Unobstructed Water View |
| Water Front Type | Waterfront |
Building
| Bathroom Total | 2 |
| Bedrooms Above Ground | 3 |
| Bedrooms Total | 3 |
| Architectural Style | Bungalow |
| Basement Development | Unfinished |
| Basement Type | Partial (unfinished) |
| Construction Style Attachment | Detached |
| Cooling Type | Central Air Conditioning |
| Fireplace Present | Yes |
| Flooring Type | Vinyl, Carpeted |
| Foundation Type | Block |
| Half Bath Total | 1 |
| Heating Fuel | Natural Gas |
| Heating Type | Forced Air |
| Stories Total | 1 |
| Size Interior | 1,100 - 1,500 Ft2 |
| Type | House |
Parking
| Detached Garage |
Land
| Access Type | Public Road |
| Acreage | No |
| Sewer | Holding Tank |
| Size Depth | 192 Ft ,3 In |
| Size Frontage | 50 Ft ,8 In |
| Size Irregular | 50.7 X 192.3 Ft |
| Size Total Text | 50.7 X 192.3 Ft |
| Zoning Description | R1 |
Rooms
| Level | Type | Length | Width | Dimensions |
|---|---|---|---|---|
| Main Level | Kitchen | 3.5 m | 2.28 m | 3.5 m x 2.28 m |
| Main Level | Dining Room | 6.4 m | 3.35 m | 6.4 m x 3.35 m |
| Main Level | Family Room | 5.63 m | 4.34 m | 5.63 m x 4.34 m |
| Main Level | Primary Bedroom | 3.83 m | 3.55 m | 3.83 m x 3.55 m |
| Main Level | Bedroom 3 | 2.79 m | 2.38 m | 2.79 m x 2.38 m |
| Main Level | Bedroom 2 | 2.79 m | 2.38 m | 2.79 m x 2.38 m |
| Main Level | Laundry Room | 2.31 m | 1.42 m | 2.31 m x 1.42 m |
https://www.realtor.ca/real-estate/27807071/2901-vimy-road-port-colborne-874-sherkston-874-sherkston
Contact Us
Contact us for more information
Barbara Scarlett
Broker
225 Garrison Rd
Fort Erie, Ontario L2A 1M8
(905) 871-2121
(905) 871-9522
www.century21today.ca/





