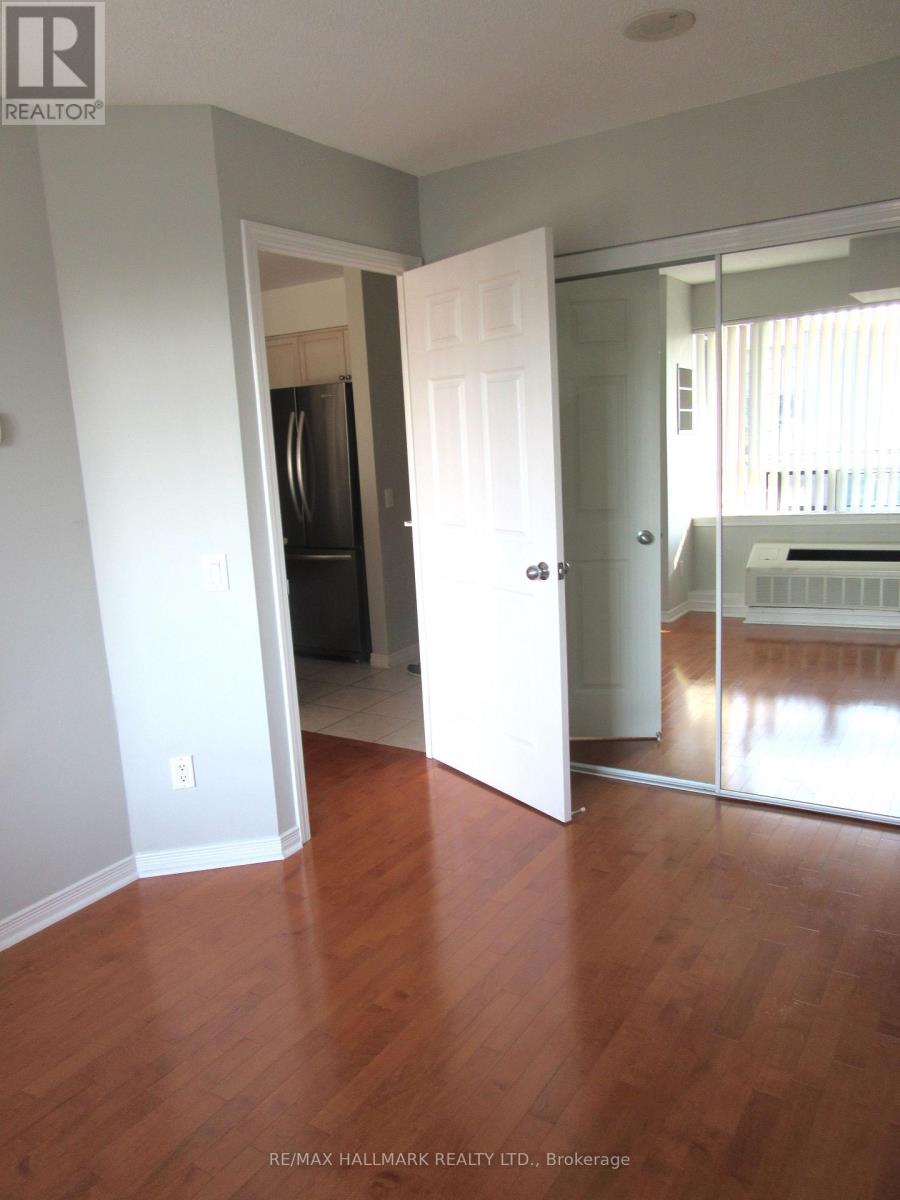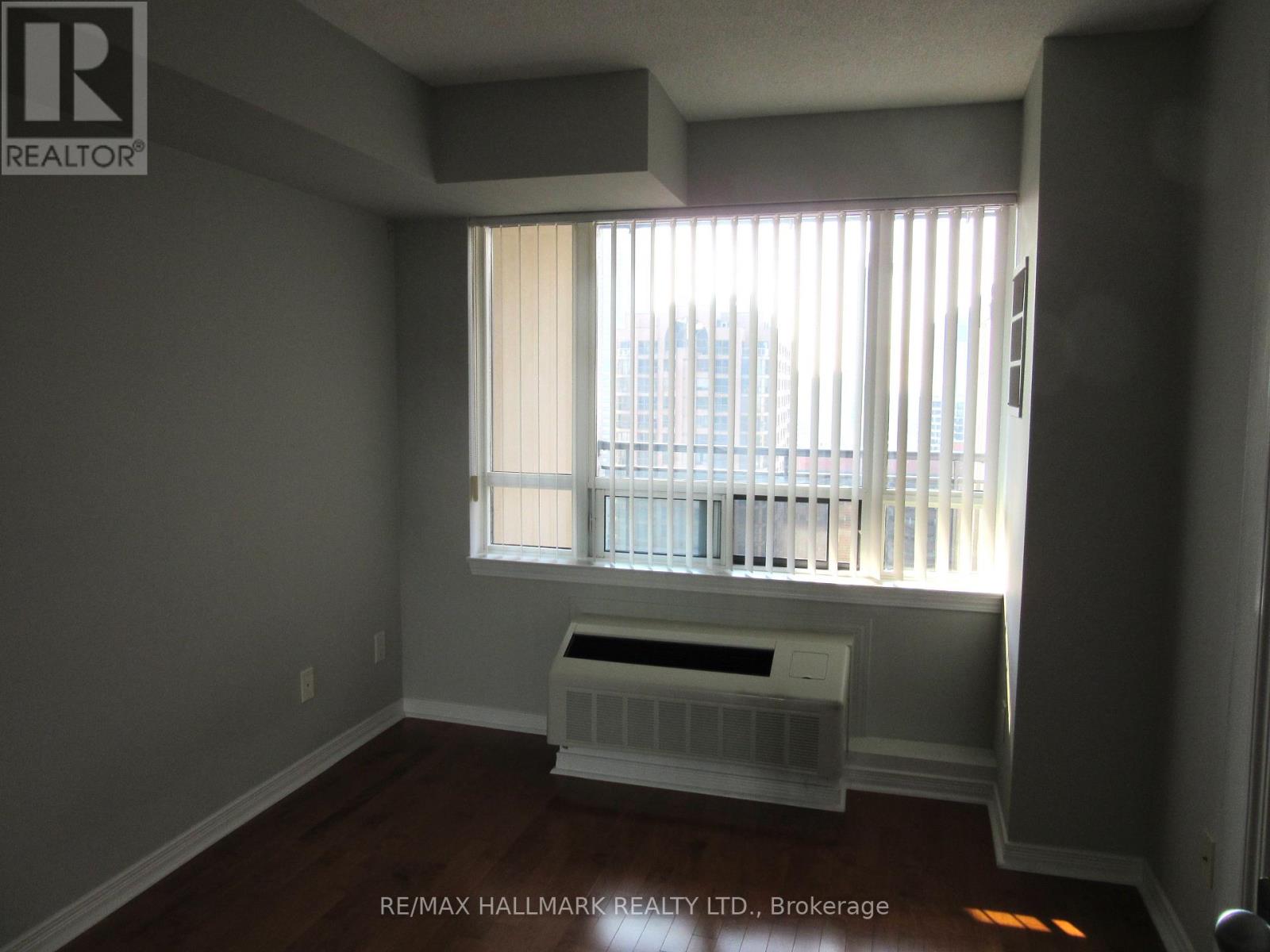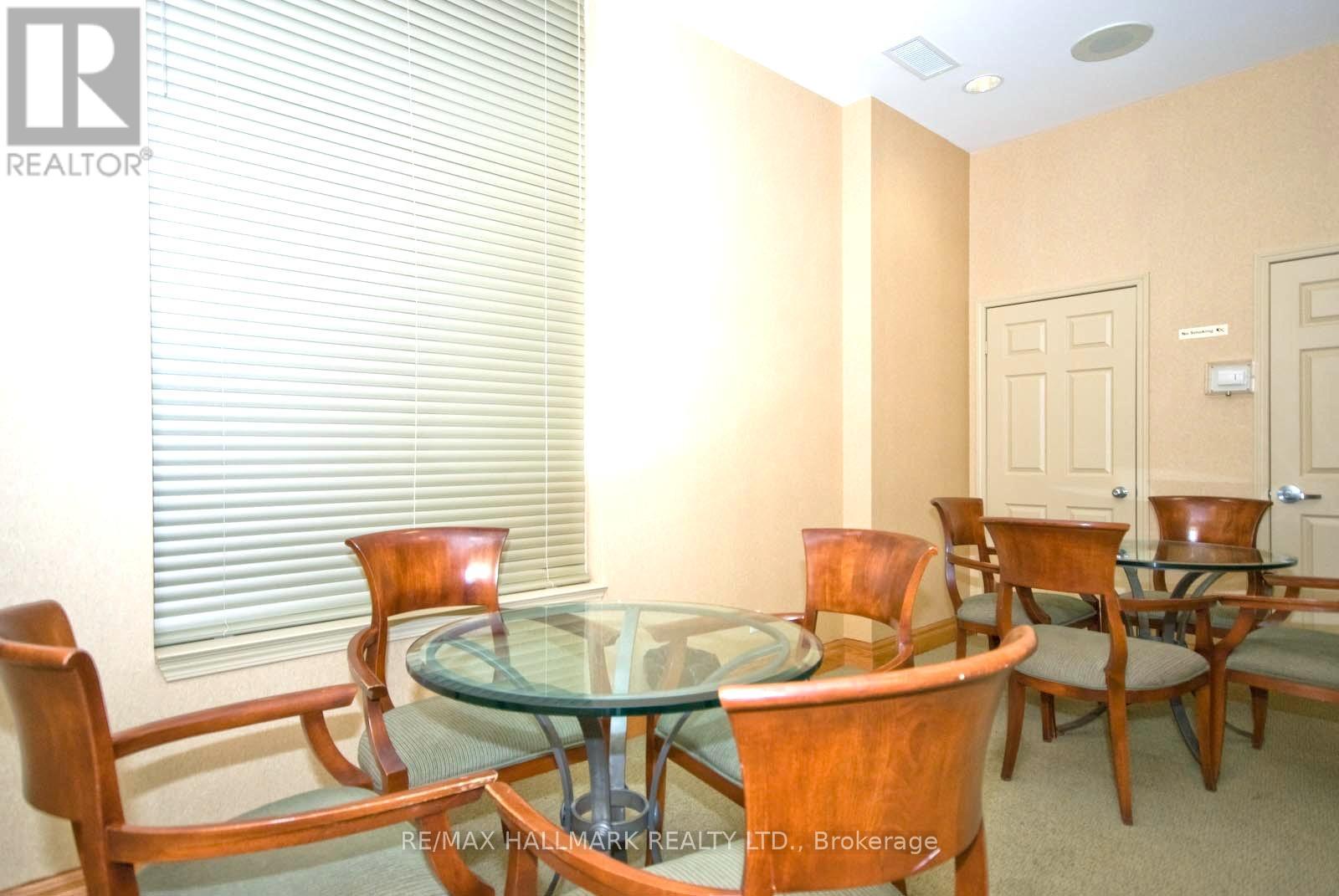2902 - 155 Beecroft Road Toronto, Ontario M2N 7C6
$2,500 Monthly
Discover this beautifully appointed 1-bedroom condo with stunning south-facing views, located in the vibrant Yonge & Sheppard neighbourhood. Enjoy the ultimate convenience with direct subway access and just steps away from Mel Lastman Square, theatres, shopping, restaurants, and Hwy 401.This residence boasts an impressive array of amenities, including an indoor pool, hot tub, sauna, fully-equipped gym, games room, party room, guest suites, and visitor parking. The Broadway Residences are undergoing a major revitalization, with fully renovated hallways and parking levels, and a brand-new lobby coming soon.Residents at 155 Beecroft experience 24-hour security and access to a wealth of recreation facilities such as a billiards room and a sauna, all while being steps away from the Toronto Centre for the Arts and the best of Yonge Streets dining and shopping. Experience the perfect blend of comfort, luxury, and convenience in this prime location. (id:50886)
Property Details
| MLS® Number | C9367931 |
| Property Type | Single Family |
| Community Name | Lansing-Westgate |
| AmenitiesNearBy | Place Of Worship, Public Transit, Schools |
| CommunityFeatures | Pets Not Allowed |
| Features | Balcony, Carpet Free |
| ParkingSpaceTotal | 1 |
| PoolType | Indoor Pool |
Building
| BathroomTotal | 1 |
| BedroomsAboveGround | 1 |
| BedroomsTotal | 1 |
| Amenities | Exercise Centre, Recreation Centre, Party Room, Storage - Locker |
| Appliances | Dishwasher, Dryer, Refrigerator, Stove, Washer |
| CoolingType | Central Air Conditioning |
| ExteriorFinish | Concrete, Stucco |
| FlooringType | Wood |
| HeatingFuel | Natural Gas |
| HeatingType | Forced Air |
| SizeInterior | 499.9955 - 598.9955 Sqft |
| Type | Apartment |
Parking
| Underground |
Land
| Acreage | No |
| LandAmenities | Place Of Worship, Public Transit, Schools |
Rooms
| Level | Type | Length | Width | Dimensions |
|---|---|---|---|---|
| Main Level | Kitchen | 2.2 m | 2.29 m | 2.2 m x 2.29 m |
| Main Level | Living Room | 3.05 m | 4.64 m | 3.05 m x 4.64 m |
| Main Level | Dining Room | 3.05 m | 4.64 m | 3.05 m x 4.64 m |
| Main Level | Bedroom | 2.74 m | 3.5 m | 2.74 m x 3.5 m |
Interested?
Contact us for more information
Leslie Brlec
Salesperson
968 College Street
Toronto, Ontario M6H 1A5





































