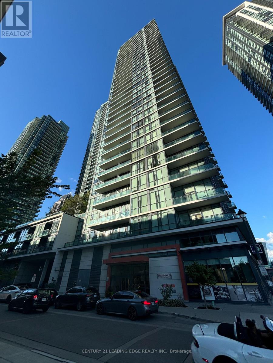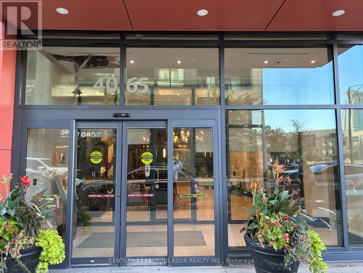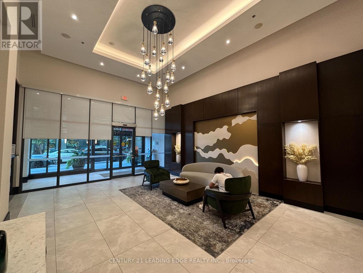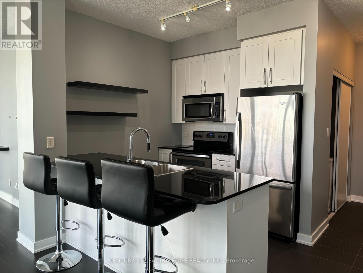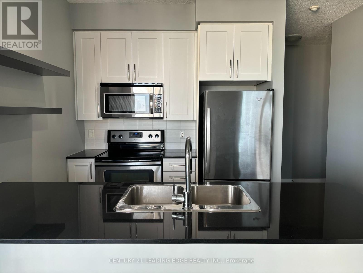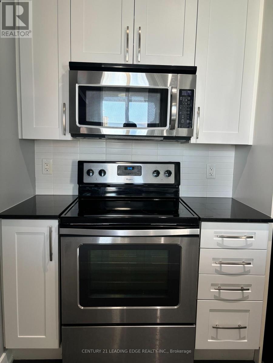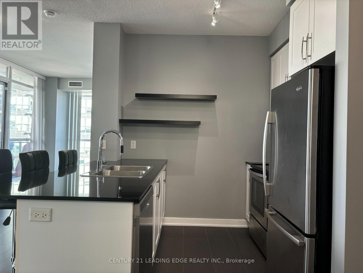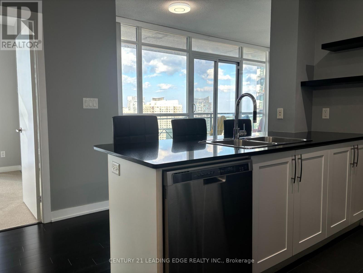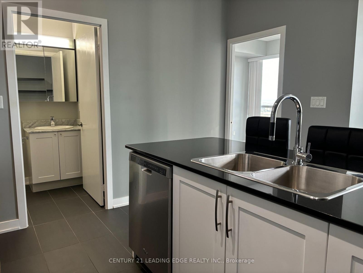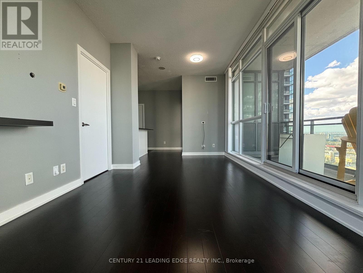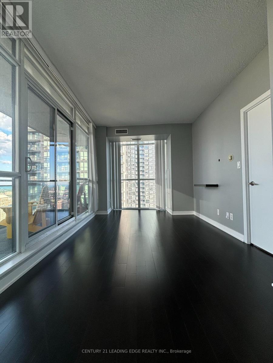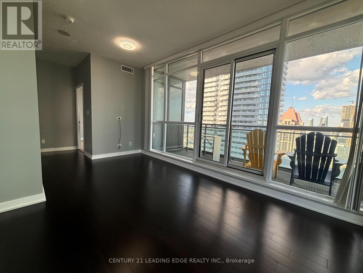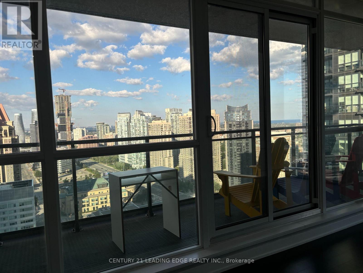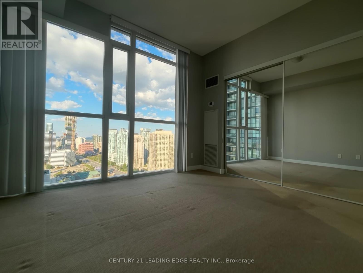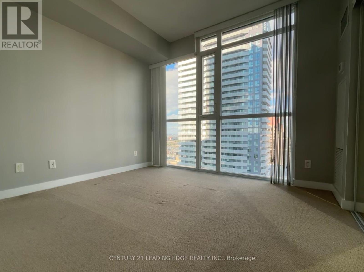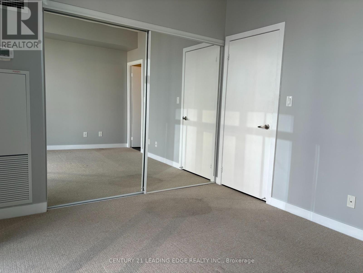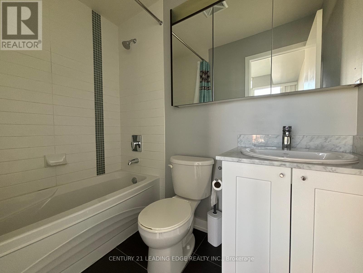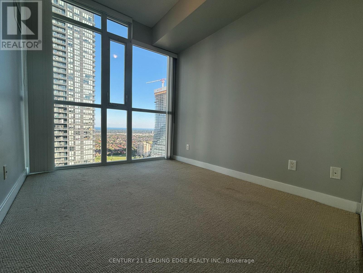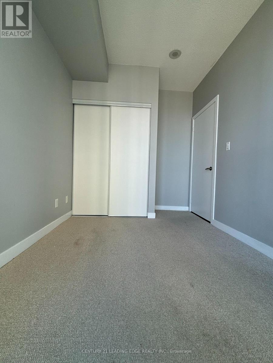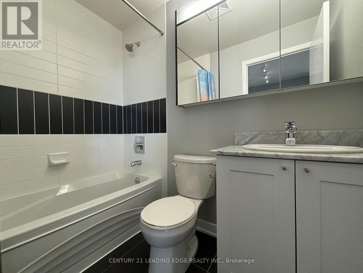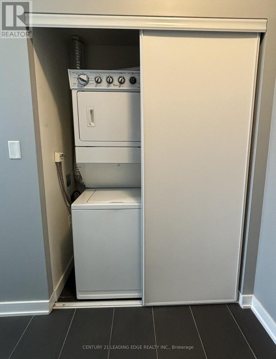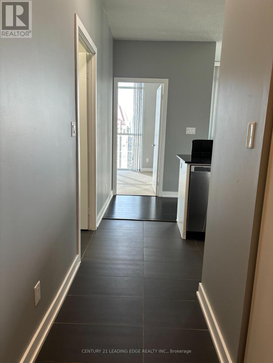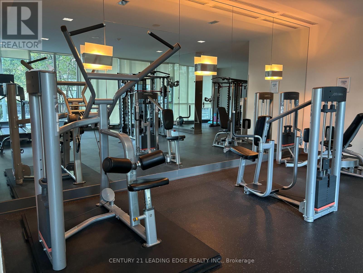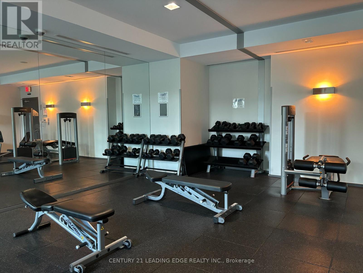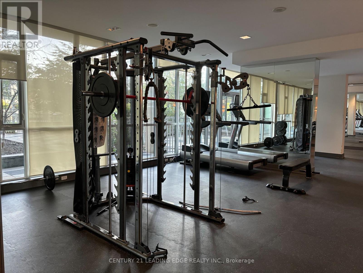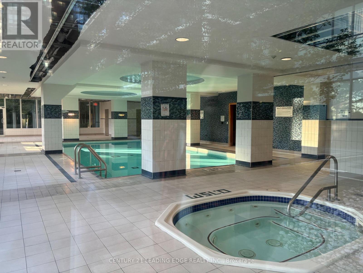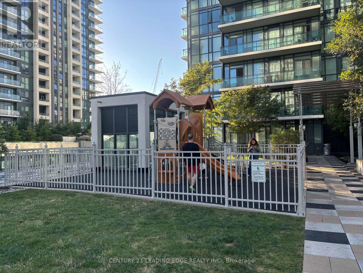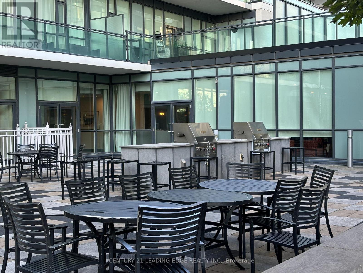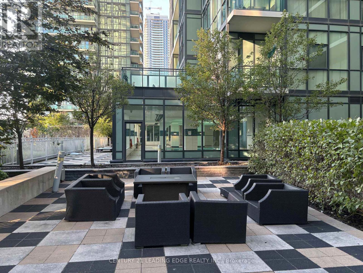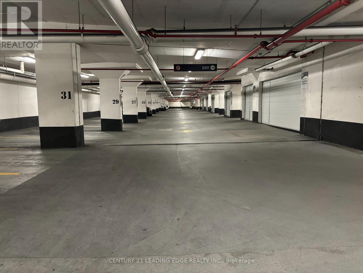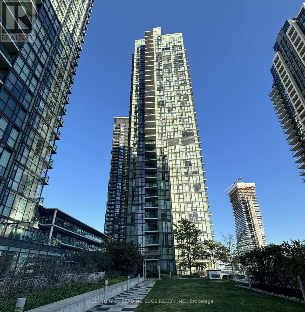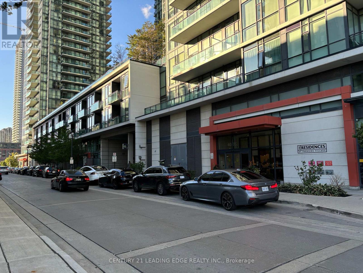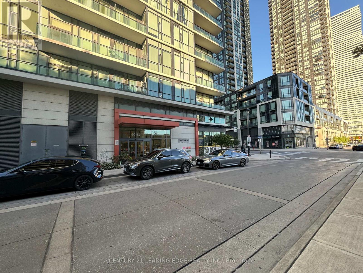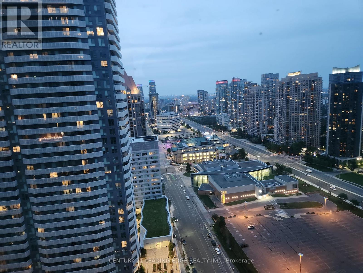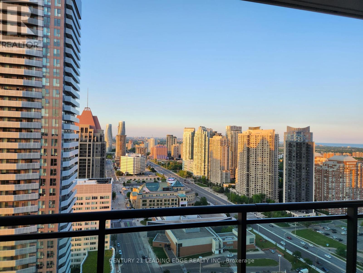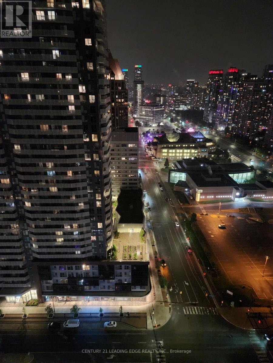2902 - 4065 Brickstone Mews Mississauga, Ontario L5B 0G3
$2,699 Monthly
Absolutely stunning corner unit! This luxurious 2-bedroom, 2-bathroom condo offers a bright and spacious layout with 9 ft. ceilings, an open-concept design, and a breakfast bar. Floor-to-ceiling windows flood the space with natural light, and the split-bedroom layout provides privacy. Featuring 2 HVAC systems and 2 thermostats for optimal comfort, this unit has been meticulously maintained. Enjoy a large balcony with exceptional city and lake views. Prime location just minutes from Square One, the library, YMCA, Sheridan College, and major highways. Amenities include a gym, pool, sauna, games room, BBQ terrace, concierge, and visitor parking. Heating is included in the monthly rent. (id:50886)
Property Details
| MLS® Number | W12392887 |
| Property Type | Single Family |
| Community Name | Creditview |
| Amenities Near By | Hospital, Park, Place Of Worship, Public Transit |
| Community Features | Pet Restrictions |
| Features | Elevator, Balcony |
| Parking Space Total | 1 |
| View Type | View |
Building
| Bathroom Total | 2 |
| Bedrooms Above Ground | 2 |
| Bedrooms Total | 2 |
| Amenities | Security/concierge, Exercise Centre, Recreation Centre, Storage - Locker |
| Appliances | Dishwasher, Dryer, Microwave, Stove, Washer, Window Coverings, Refrigerator |
| Cooling Type | Central Air Conditioning |
| Exterior Finish | Concrete |
| Flooring Type | Laminate, Carpeted |
| Heating Fuel | Natural Gas |
| Heating Type | Forced Air |
| Size Interior | 700 - 799 Ft2 |
| Type | Apartment |
Parking
| Underground | |
| No Garage |
Land
| Acreage | No |
| Land Amenities | Hospital, Park, Place Of Worship, Public Transit |
Rooms
| Level | Type | Length | Width | Dimensions |
|---|---|---|---|---|
| Flat | Living Room | 3.04 m | 5.94 m | 3.04 m x 5.94 m |
| Flat | Dining Room | 3.04 m | 5.94 m | 3.04 m x 5.94 m |
| Flat | Kitchen | 2.43 m | 2.43 m | 2.43 m x 2.43 m |
| Flat | Primary Bedroom | 3.04 m | 3.35 m | 3.04 m x 3.35 m |
| Flat | Bedroom 2 | 2.43 m | 3.4 m | 2.43 m x 3.4 m |
Contact Us
Contact us for more information
Shahzad Rudani
Salesperson
shahzad-rudani.c21.ca/
www.facebook.com/profile.php?id=100089544781465
twitter.com/ShahzadRudani
www.linkedin.com/in/shahzadrudani
408 Dundas St West
Whitby, Ontario L1N 2M7
(905) 666-0000
leadingedgerealty.c21.ca/

