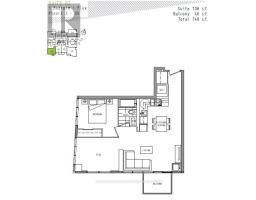2902 - 70 Queens Wharf Road Toronto, Ontario M5V 0J2
$2,800 Monthly
super Bright Corner Unit One-Bedroom + Den (like a 2nd bedroom). South West exposure With Beautiful Lake And City View. A Modern Kitchen With Premium Built-In Appliances, quartz countertops Plus In Unit Washer/Dryer. 708 Sq Ft + 40 Sq Ft Balcony.separate den with south and west large windows, This Unit Is Like A 2 Bedroom Condo.Residents have exclusive access to The Prisma Club, a luxury amenity space with a state-of-the-art fitness centre, indoor pool, hot tub, yoga studio, media and games rooms, party room, guest suites, pet spa, gymnasium and more. (id:50886)
Property Details
| MLS® Number | C12125463 |
| Property Type | Single Family |
| Community Name | Waterfront Communities C1 |
| Amenities Near By | Park, Public Transit, Schools |
| Community Features | Pet Restrictions |
| Features | Balcony |
| View Type | View, City View, Lake View |
Building
| Bathroom Total | 1 |
| Bedrooms Above Ground | 1 |
| Bedrooms Below Ground | 1 |
| Bedrooms Total | 2 |
| Age | 6 To 10 Years |
| Amenities | Security/concierge, Exercise Centre, Recreation Centre, Visitor Parking |
| Appliances | Cooktop, Dryer, Microwave, Oven, Hood Fan, Washer, Refrigerator |
| Cooling Type | Central Air Conditioning |
| Exterior Finish | Concrete |
| Heating Fuel | Natural Gas |
| Heating Type | Forced Air |
| Size Interior | 700 - 799 Ft2 |
| Type | Apartment |
Parking
| Underground | |
| Garage |
Land
| Acreage | No |
| Land Amenities | Park, Public Transit, Schools |
| Surface Water | Lake/pond |
Rooms
| Level | Type | Length | Width | Dimensions |
|---|---|---|---|---|
| Flat | Living Room | 3.35 m | 4.92 m | 3.35 m x 4.92 m |
| Ground Level | Dining Room | 3.35 m | 4.92 m | 3.35 m x 4.92 m |
| Ground Level | Kitchen | 3.47 m | 2.86 m | 3.47 m x 2.86 m |
| Ground Level | Primary Bedroom | 3.32 m | 3.38 m | 3.32 m x 3.38 m |
| Ground Level | Den | 2.72 m | 3.67 m | 2.72 m x 3.67 m |
Contact Us
Contact us for more information
John Li
Broker
johnli.ca/
8365 Woodbine Ave. #111
Markham, Ontario L3R 2P4
(905) 513-8878
(905) 513-8892
www.goldenridgerealty.com/





































