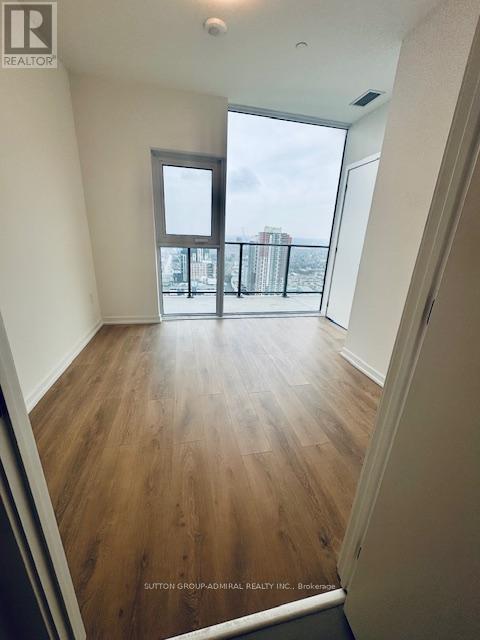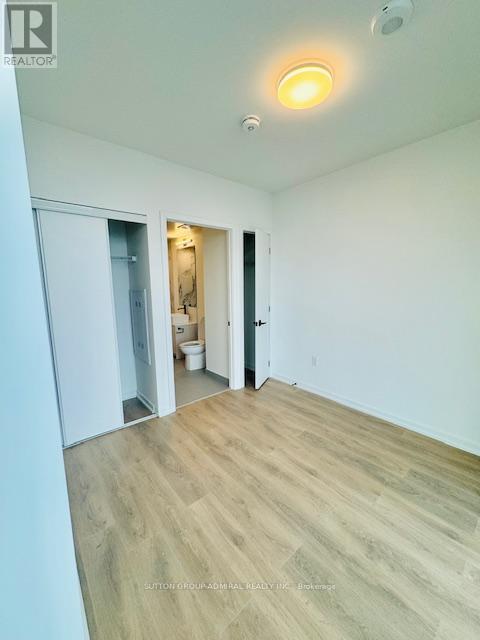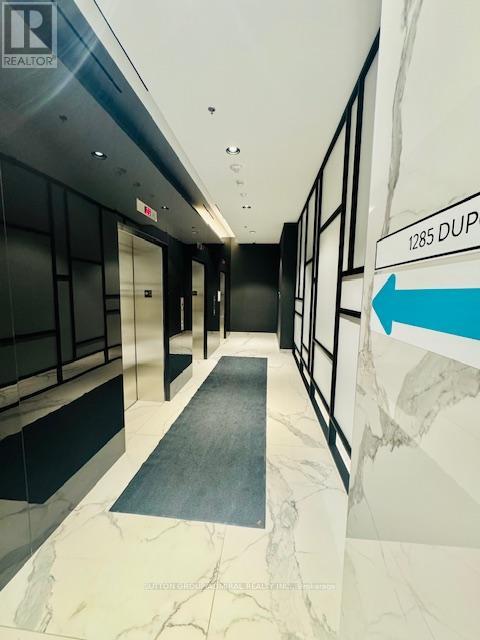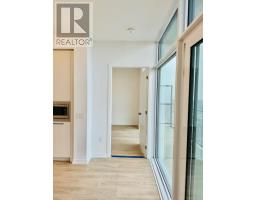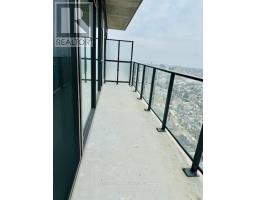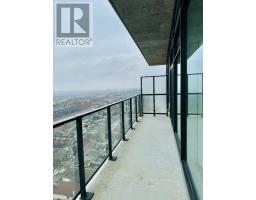2903 - 1285 Dupont Street W Toronto, Ontario M6H 0E3
$2,300 Monthly
One Bedroom luxurious Penthouse, 1 Locker included* Be the first to call this brand-new suite in the highly sought-after Galleria community home! This never-before-lived-in 1-bedroom unit offers luxurious finishes, a bright corner living room with South West views. The suite includes sleek, modern integrated appliances, window coverings, and a spacious balcony. Located just steps from the vibrant cafes, breweries, and restaurants along Geary Avenue, with FreshCo and No Frills conveniently nearby. Commuting is easy with access to Lansdowne Subway Station, bus stops, and the UP Express. You'll also be within walking distance of the upcoming 8-acre park, a 95,000 sq ft community centre under construction, and brand-new retail spaces. Dont miss your chance to be a part of Torontos newest master-planned community! (id:50886)
Property Details
| MLS® Number | W11896680 |
| Property Type | Single Family |
| Community Name | Dovercourt-Wallace Emerson-Junction |
| CommunityFeatures | Pet Restrictions |
| Features | Balcony, Sauna |
| PoolType | Outdoor Pool |
Building
| BathroomTotal | 1 |
| BedroomsAboveGround | 1 |
| BedroomsTotal | 1 |
| Amenities | Security/concierge, Recreation Centre, Party Room, Storage - Locker |
| Appliances | Oven - Built-in, Water Heater, Water Meter |
| CoolingType | Central Air Conditioning |
| ExteriorFinish | Concrete |
| FireProtection | Smoke Detectors, Security Guard |
| FlooringType | Laminate |
| HeatingFuel | Natural Gas |
| HeatingType | Forced Air |
| SizeInterior | 499.9955 - 598.9955 Sqft |
| Type | Apartment |
Land
| Acreage | No |
Rooms
| Level | Type | Length | Width | Dimensions |
|---|---|---|---|---|
| Flat | Primary Bedroom | 3.8 m | 3.3 m | 3.8 m x 3.3 m |
| Flat | Living Room | 5.1 m | 4 m | 5.1 m x 4 m |
| Flat | Dining Room | 5.1 m | 4 m | 5.1 m x 4 m |
| Flat | Kitchen | 4 m | 1.5 m | 4 m x 1.5 m |
| Flat | Foyer | 3.05 m | 1.53 m | 3.05 m x 1.53 m |
Interested?
Contact us for more information
Hossein Mohammadpour
Salesperson
1206 Centre Street
Thornhill, Ontario L4J 3M9











