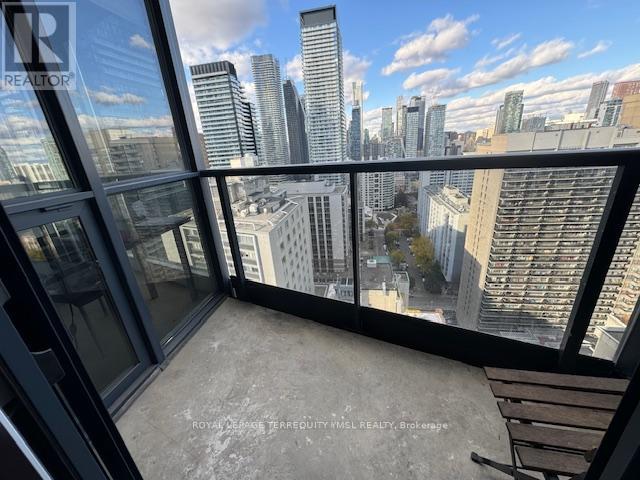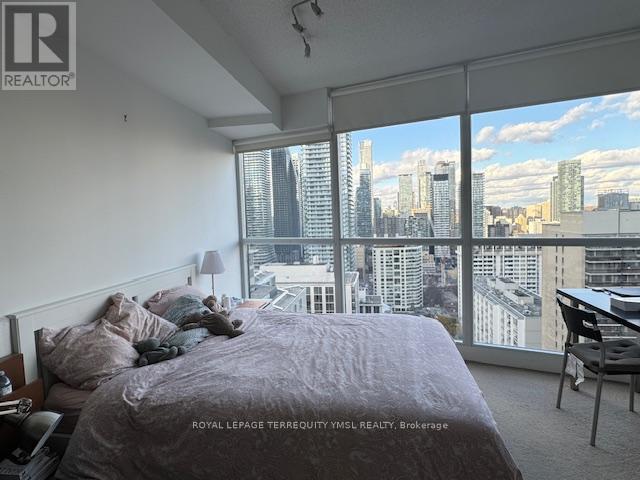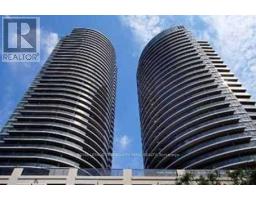2903 - 21 Carlton Street Toronto, Ontario M5B 1L3
$2,400 Monthly
A Fully Furnished Luxury Condo At The Corner Of Yonge & Carlton Across From Maple Leaf Garden (Loblaws), Walk To The Subway Station, College Park, Eaton Centre, U of T And TMU. Excellent One Bedroom Layout On 29th Flr, NE exposure With Amazing City View! 9' Ceiling, Walk-Out Balcony, Engineered Hardwood Floor Throughout Living/Dining/Kitchen. Stainless Steel Kitchen Appliances, Breakfast Bar, Decent Size Bedroom W/ Walk-In Closet. One Storage Locker Included (P2-B-181). Perfect For Downtown Professionals & Students! **** EXTRAS **** Fully furnished suite (list attached). (id:50886)
Property Details
| MLS® Number | C10418072 |
| Property Type | Single Family |
| Community Name | Church-Yonge Corridor |
| AmenitiesNearBy | Hospital, Park, Public Transit, Schools |
| CommunityFeatures | Pets Not Allowed |
| Features | Balcony |
| PoolType | Indoor Pool |
| ViewType | View |
Building
| BathroomTotal | 1 |
| BedroomsAboveGround | 1 |
| BedroomsTotal | 1 |
| Amenities | Security/concierge, Exercise Centre, Party Room, Visitor Parking, Separate Electricity Meters, Storage - Locker |
| Appliances | Blinds, Dishwasher, Dryer, Microwave, Refrigerator, Stove, Washer |
| CoolingType | Central Air Conditioning |
| ExteriorFinish | Concrete, Stone |
| FlooringType | Hardwood, Carpeted, Concrete |
| HeatingFuel | Natural Gas |
| HeatingType | Heat Pump |
| SizeInterior | 499.9955 - 598.9955 Sqft |
| Type | Apartment |
Parking
| Underground |
Land
| Acreage | No |
| LandAmenities | Hospital, Park, Public Transit, Schools |
Rooms
| Level | Type | Length | Width | Dimensions |
|---|---|---|---|---|
| Flat | Other | Measurements not available | ||
| Main Level | Living Room | 4.73 m | 3.58 m | 4.73 m x 3.58 m |
| Main Level | Dining Room | 4.73 m | 3.58 m | 4.73 m x 3.58 m |
| Main Level | Kitchen | 2.44 m | 2.44 m | 2.44 m x 2.44 m |
| Main Level | Primary Bedroom | 3.81 m | 3.56 m | 3.81 m x 3.56 m |
Interested?
Contact us for more information
Sally Lian
Broker of Record
1 Sparks Ave Unit 11
Toronto, Ontario M2H 2W1
Jenny Chen
Salesperson
1 Sparks Ave Unit 11
Toronto, Ontario M2H 2W1



















































