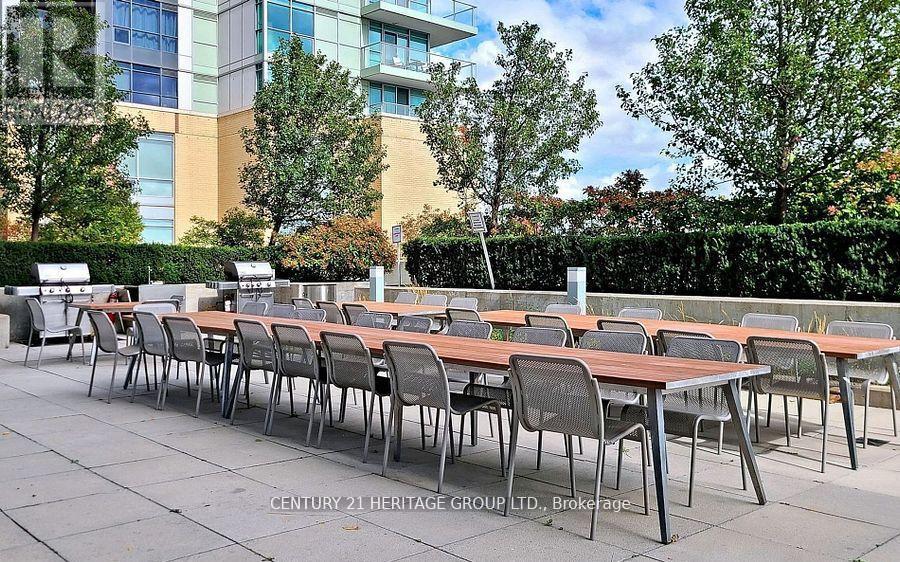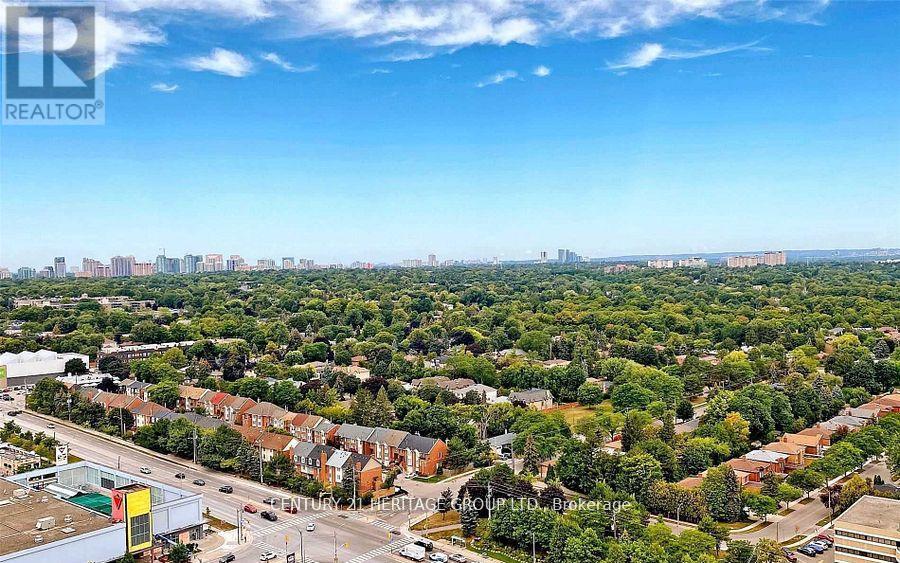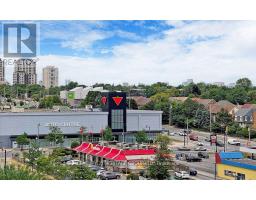2903 - 33 Singer Court Toronto, Ontario M2M 0B4
2 Bedroom
1 Bathroom
599.9954 - 698.9943 sqft
Multi-Level
Central Air Conditioning
Forced Air
$589,999Maintenance, Heat, Water, Common Area Maintenance, Insurance, Parking
$629 Monthly
Maintenance, Heat, Water, Common Area Maintenance, Insurance, Parking
$629 MonthlyLuxurious Open View, Modern Cabinetry, Quartz Counter Tops In Kitchen And Bathrooms, Near Access to TTC, to Major retailers, TTC and Future Go Station.Quick Access to Highways and Key Roads. **** EXTRAS **** Stainless Steel Fridge, Stove, Dishwasher. Combine Washer and Dryer, The Tenant Pays $2500 Per Month and can remain on the property if the new buyer Consents. (id:50886)
Property Details
| MLS® Number | C9349689 |
| Property Type | Single Family |
| Community Name | Bayview Village |
| AmenitiesNearBy | Hospital, Park, Public Transit, Schools |
| CommunityFeatures | Pet Restrictions |
| ParkingSpaceTotal | 1 |
| ViewType | View |
Building
| BathroomTotal | 1 |
| BedroomsAboveGround | 1 |
| BedroomsBelowGround | 1 |
| BedroomsTotal | 2 |
| Amenities | Security/concierge, Exercise Centre, Recreation Centre, Storage - Locker |
| ArchitecturalStyle | Multi-level |
| CoolingType | Central Air Conditioning |
| ExteriorFinish | Stucco |
| FlooringType | Hardwood |
| HeatingFuel | Natural Gas |
| HeatingType | Forced Air |
| SizeInterior | 599.9954 - 698.9943 Sqft |
| Type | Apartment |
Parking
| Underground |
Land
| Acreage | No |
| LandAmenities | Hospital, Park, Public Transit, Schools |
Rooms
| Level | Type | Length | Width | Dimensions |
|---|---|---|---|---|
| Main Level | Living Room | 3.85 m | 3.3 m | 3.85 m x 3.3 m |
| Main Level | Dining Room | 3.85 m | 3.3 m | 3.85 m x 3.3 m |
| Main Level | Kitchen | 3.85 m | 3.3 m | 3.85 m x 3.3 m |
| Main Level | Primary Bedroom | 5.25 m | 2 m | 5.25 m x 2 m |
| Main Level | Den | 1.85 m | 1.62 m | 1.85 m x 1.62 m |
| Main Level | Foyer | 2.45 m | 1.85 m | 2.45 m x 1.85 m |
Interested?
Contact us for more information
Nona Akhavan
Salesperson
Century 21 Heritage Group Ltd.
7330 Yonge Street #116
Thornhill, Ontario L4J 7Y7
7330 Yonge Street #116
Thornhill, Ontario L4J 7Y7















































