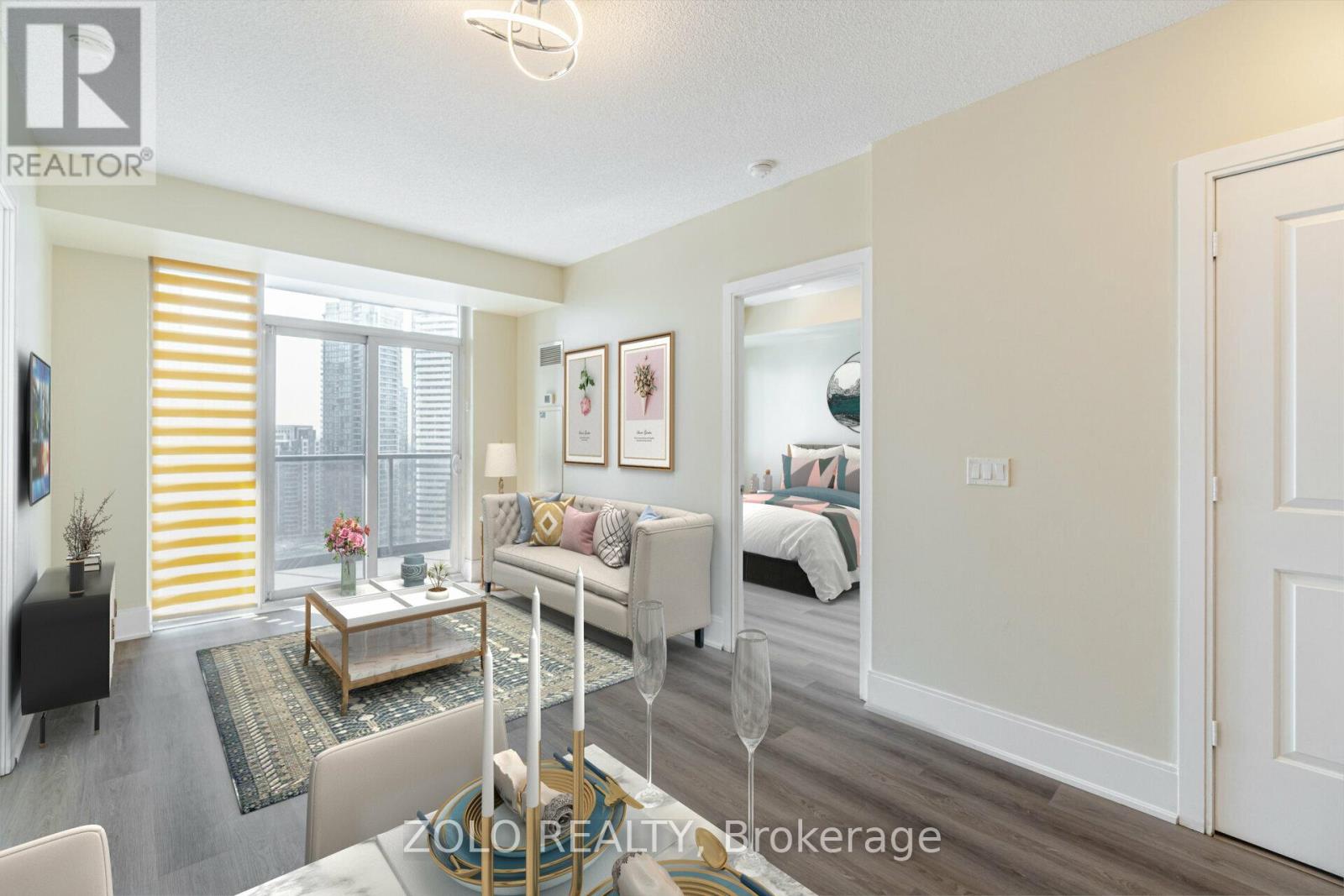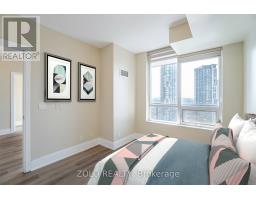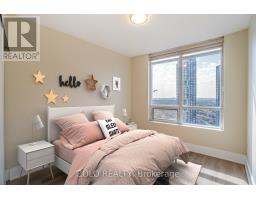2903 - 330 Burnhamthorpe Road W Mississauga, Ontario L5B 0E1
$2,700 Monthly
Stunning Tridel Luxury Ultra Ovation, Spacious 2 Bedrooms & 2 Full Baths unit features a highly sought-after split-bedroom layout, boasting 9-foot ceilings, brand-new high-quality vinyl flooring throughout, modern light fixtures, and newly installed kitchen appliances. Open Balcony, Steps To Square One Shopping Mall, Ymca, Central Library, Public Transit- Go & Mi way, Sheridan College, Cinemas & Restaurants, Easy Access To Hwy 401/403/410 & Qew, Excellent Recreational Facilities Including Indoor Pool, Gym, Virtual Golf And Much More!24 Hrs Concierge Service. Utilities Extra (id:50886)
Property Details
| MLS® Number | W12006849 |
| Property Type | Single Family |
| Community Name | City Centre |
| Amenities Near By | Public Transit, Park, Schools |
| Community Features | Pet Restrictions |
| Features | Balcony, Carpet Free, In Suite Laundry |
| Parking Space Total | 1 |
Building
| Bathroom Total | 2 |
| Bedrooms Above Ground | 2 |
| Bedrooms Total | 2 |
| Amenities | Party Room, Visitor Parking, Exercise Centre, Security/concierge |
| Appliances | Blinds, Dishwasher, Dryer, Microwave, Stove, Washer, Refrigerator |
| Cooling Type | Central Air Conditioning |
| Exterior Finish | Brick |
| Flooring Type | Vinyl |
| Heating Fuel | Natural Gas |
| Heating Type | Forced Air |
| Size Interior | 700 - 799 Ft2 |
| Type | Apartment |
Parking
| Underground | |
| No Garage |
Land
| Acreage | No |
| Land Amenities | Public Transit, Park, Schools |
Rooms
| Level | Type | Length | Width | Dimensions |
|---|---|---|---|---|
| Flat | Bedroom | 3.66 m | 3.05 m | 3.66 m x 3.05 m |
| Flat | Bedroom 2 | 3.05 m | 2.84 m | 3.05 m x 2.84 m |
| Flat | Living Room | 5.19 m | 3.16 m | 5.19 m x 3.16 m |
| Flat | Dining Room | 5.19 m | 3.16 m | 5.19 m x 3.16 m |
| Flat | Kitchen | 3.04 m | 2.44 m | 3.04 m x 2.44 m |
Contact Us
Contact us for more information
Umesh Mahajan
Salesperson
5700 Yonge St #1900, 106458
Toronto, Ontario M2M 4K2
(416) 898-8932
(416) 981-3248
www.zolo.ca/















































































