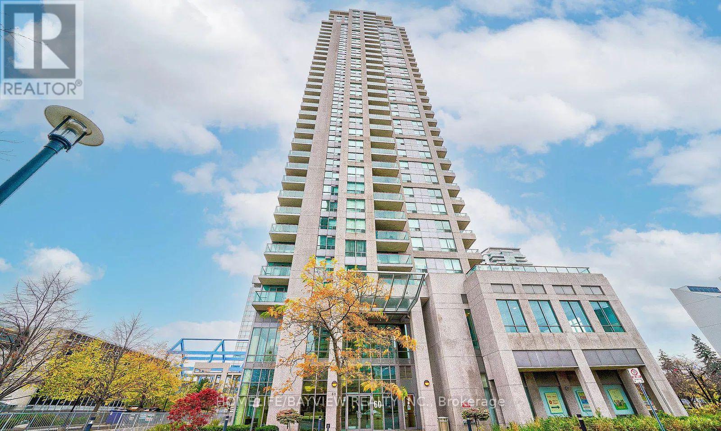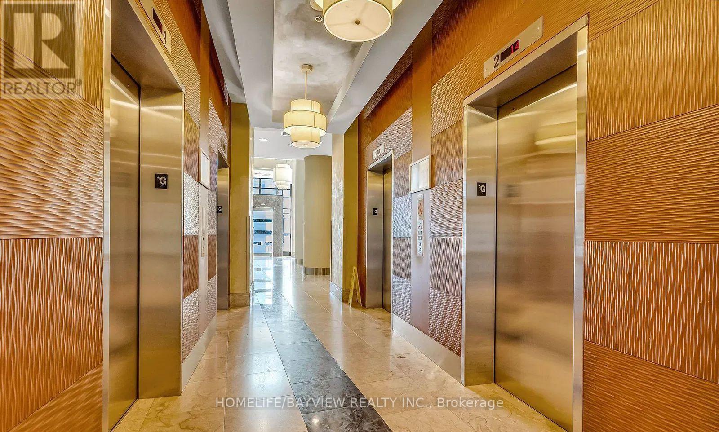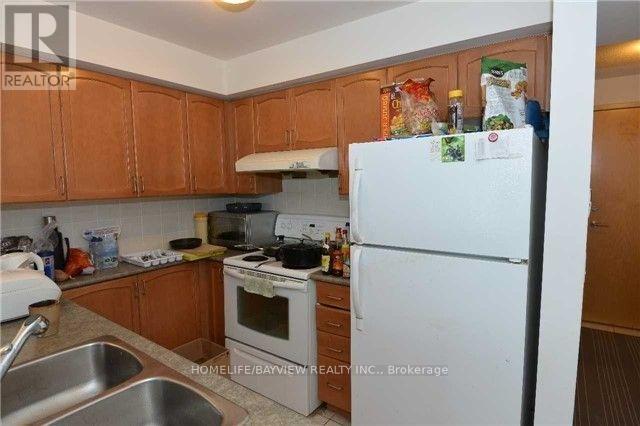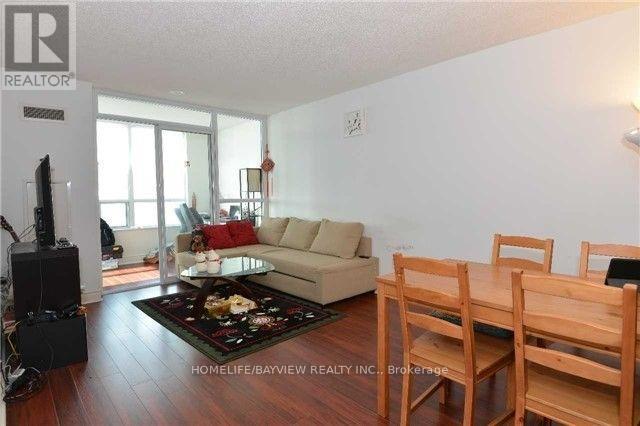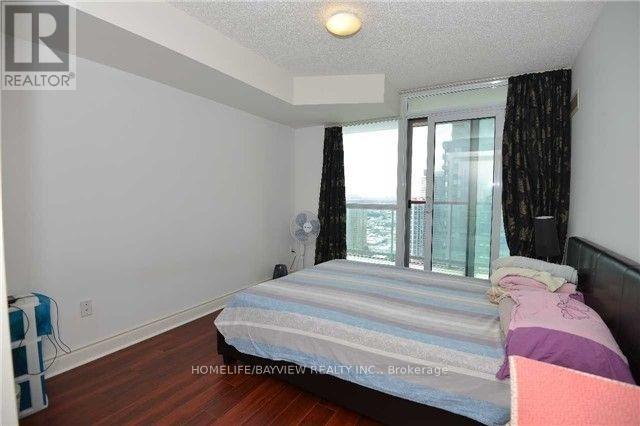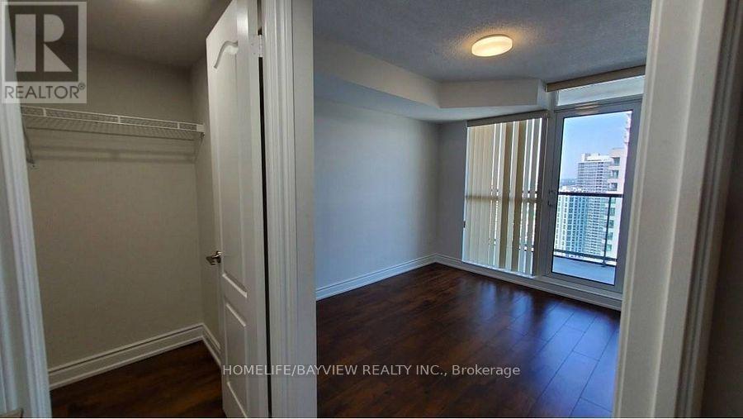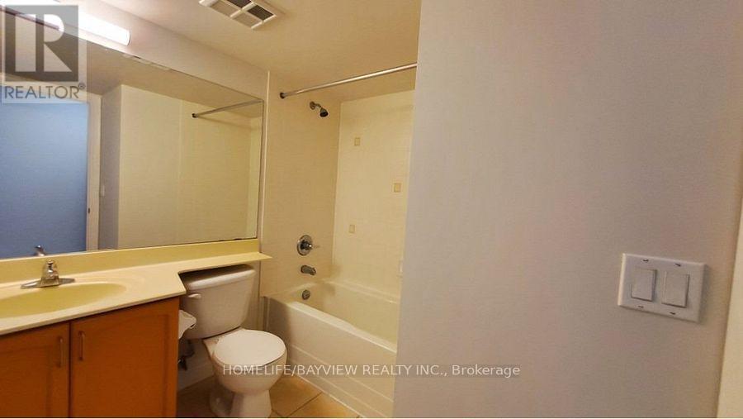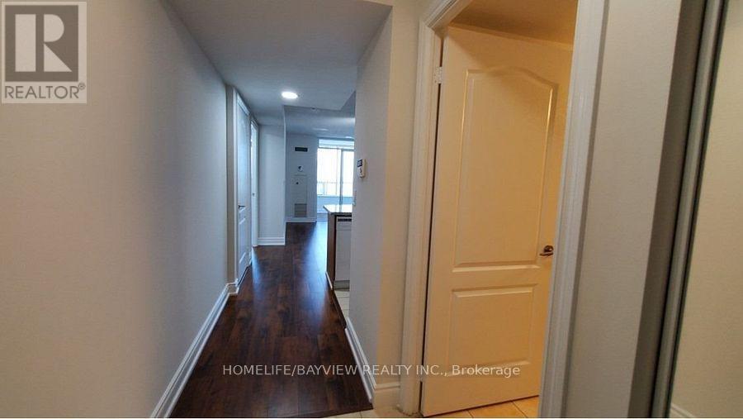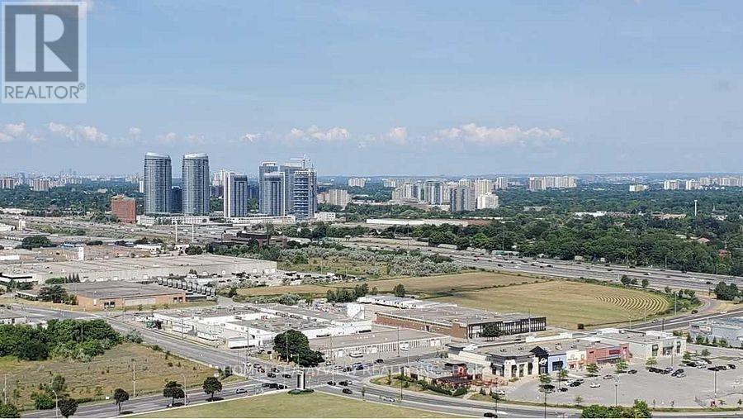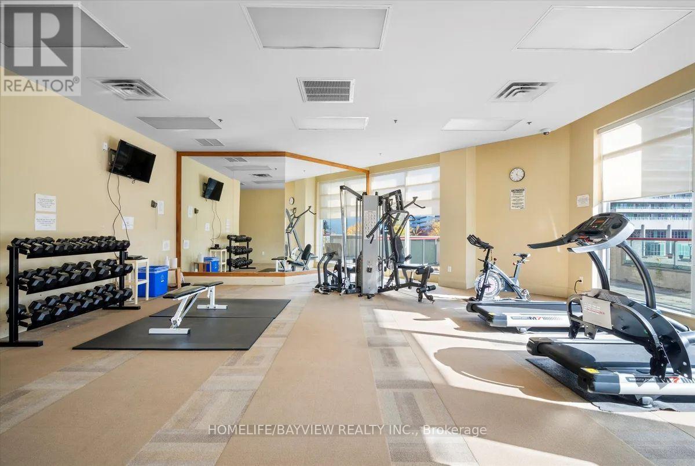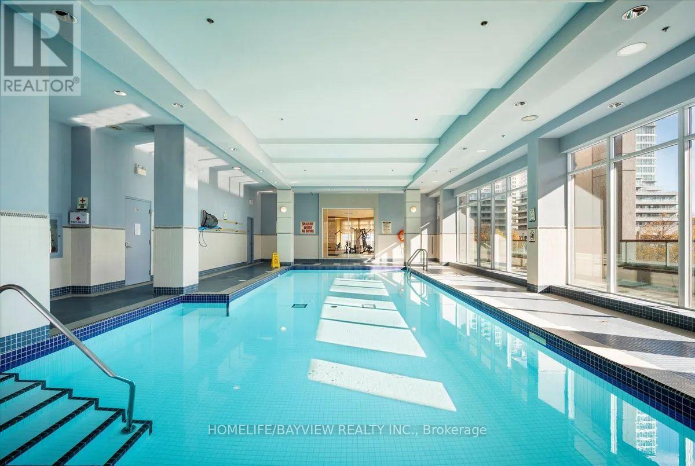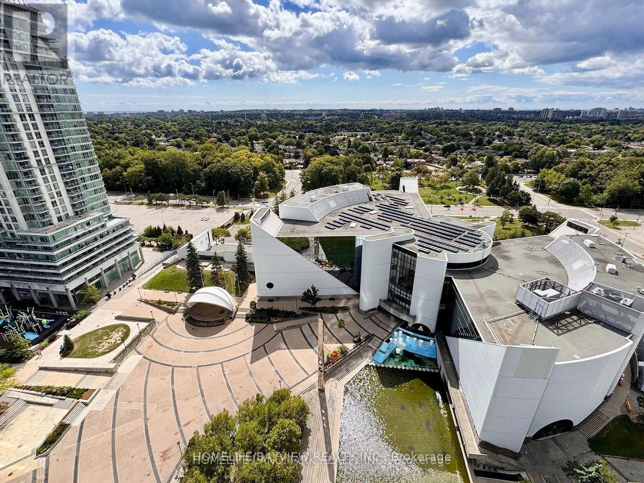2903 - 60 Brian Harrison Way Toronto, Ontario M1P 5J5
$2,375 Monthly
Bright And Spacious 1+1 Bedroom/1 Bath Condo In The Heart Of Scarborough's Most Sought After Location. Just Steps To Scarborough Town Centre, walking distance to Shopping, Dining,Entertainment & Transit. This Contemporary Condo Features An Open-Concept Kitchen & Living Room WithPlenty Of Natural Light & Brilliant Panoramic Views Of The City. 1 Parking Space/1 Storage locker. The Building Offers Sleek Design & Modern Finishes Along With Fabulous AmenitiesIncluding: Pool, Sauna, Billiard Room, Golf Simulator, Mini Theatre, Party Room & Ample VisitorsParking. (id:50886)
Property Details
| MLS® Number | E12540146 |
| Property Type | Single Family |
| Community Name | Bendale |
| Community Features | Pets Allowed With Restrictions |
| Features | Balcony |
| Parking Space Total | 1 |
Building
| Bathroom Total | 1 |
| Bedrooms Above Ground | 1 |
| Bedrooms Below Ground | 1 |
| Bedrooms Total | 2 |
| Amenities | Storage - Locker |
| Appliances | Dishwasher, Dryer, Stove, Washer, Refrigerator |
| Basement Type | None |
| Cooling Type | Central Air Conditioning |
| Exterior Finish | Concrete |
| Flooring Type | Laminate, Ceramic |
| Heating Fuel | Natural Gas |
| Heating Type | Forced Air |
| Size Interior | 600 - 699 Ft2 |
| Type | Apartment |
Parking
| Underground | |
| Garage |
Land
| Acreage | No |
Rooms
| Level | Type | Length | Width | Dimensions |
|---|---|---|---|---|
| Flat | Living Room | 4.65 m | 3.19 m | 4.65 m x 3.19 m |
| Flat | Dining Room | 4.65 m | 3.19 m | 4.65 m x 3.19 m |
| Flat | Kitchen | 2.47 m | 2.3 m | 2.47 m x 2.3 m |
| Flat | Bedroom | 3.17 m | 3 m | 3.17 m x 3 m |
| Flat | Den | 3.17 m | 1.51 m | 3.17 m x 1.51 m |
https://www.realtor.ca/real-estate/29098654/2903-60-brian-harrison-way-toronto-bendale-bendale
Contact Us
Contact us for more information
Pouria Mohammadian
Salesperson
505 Hwy 7 Suite 201
Thornhill, Ontario L3T 7T1
(905) 889-2200
(905) 889-3322

