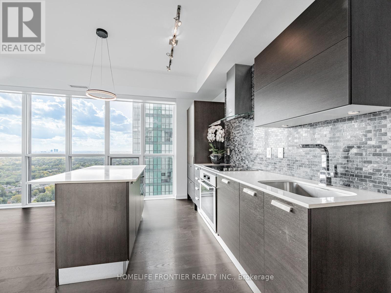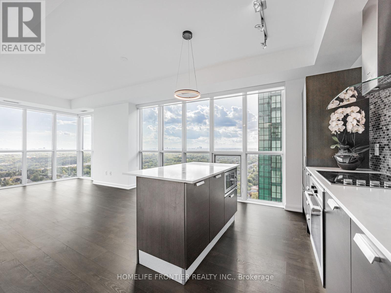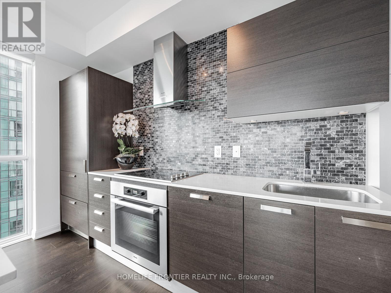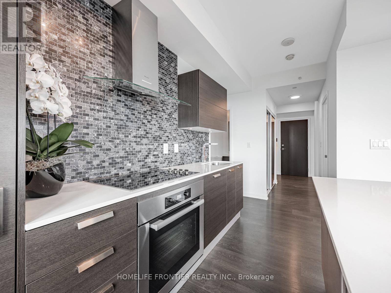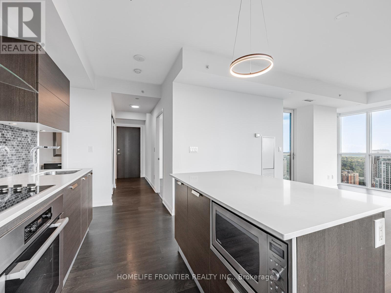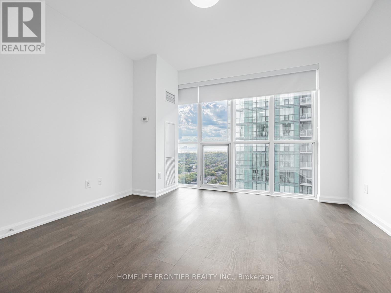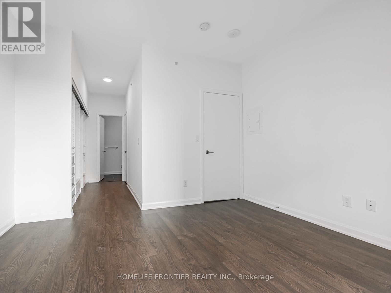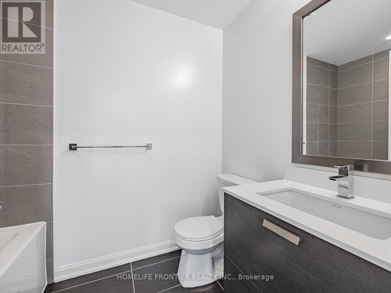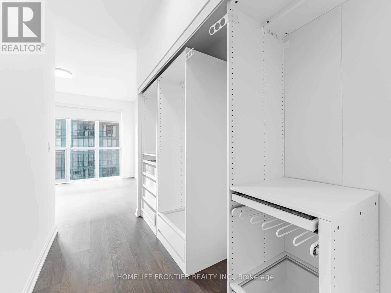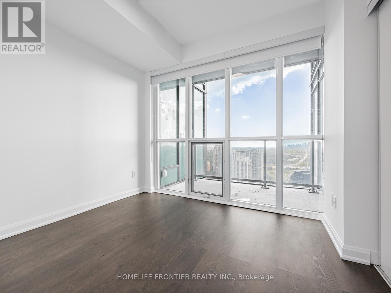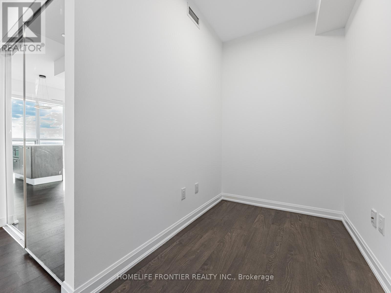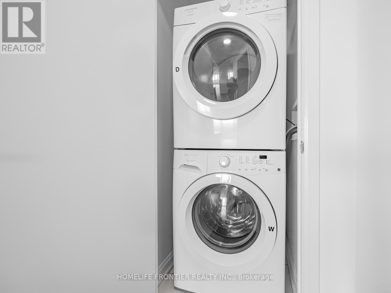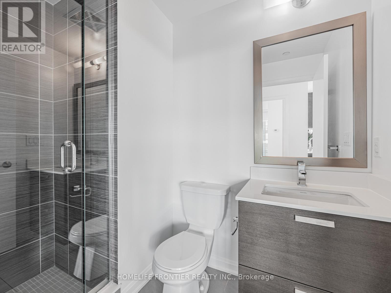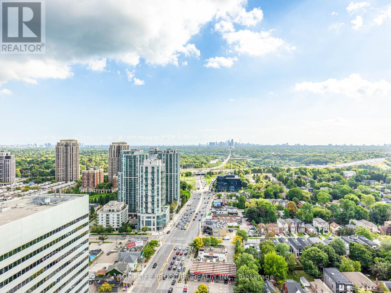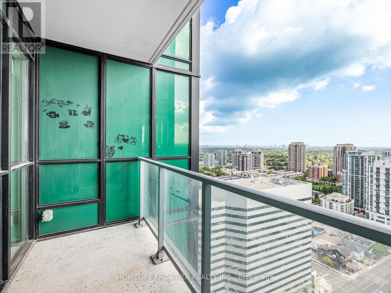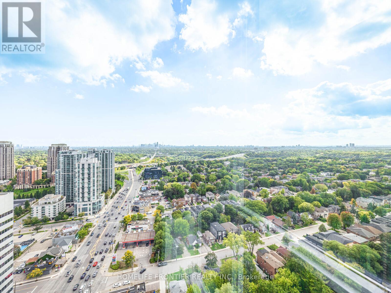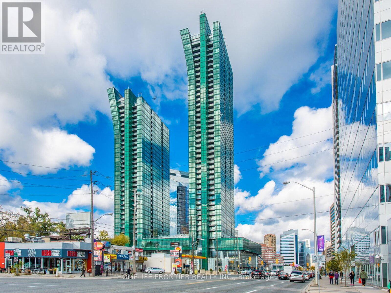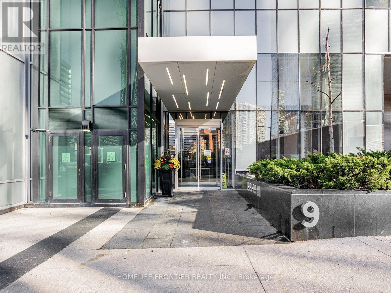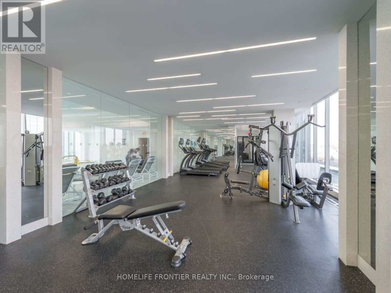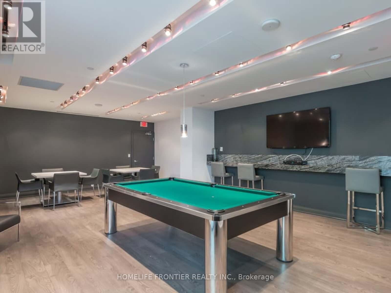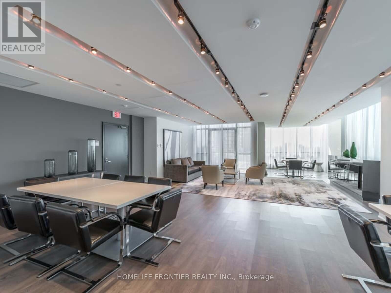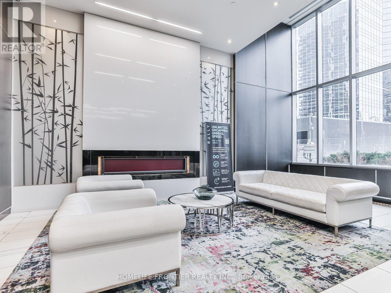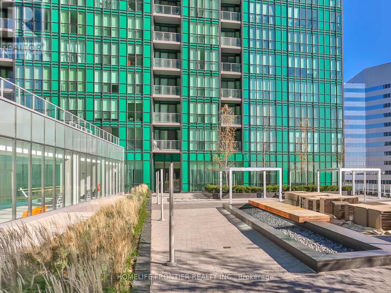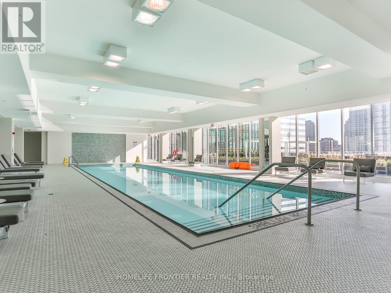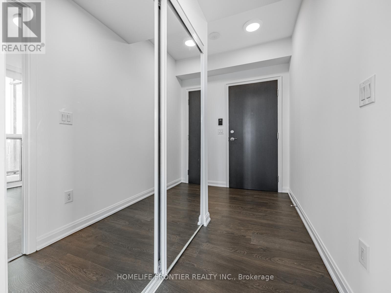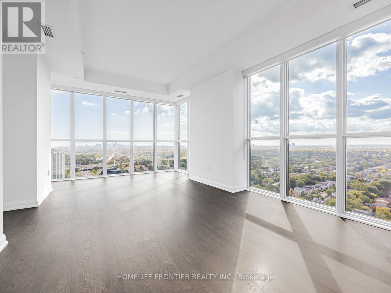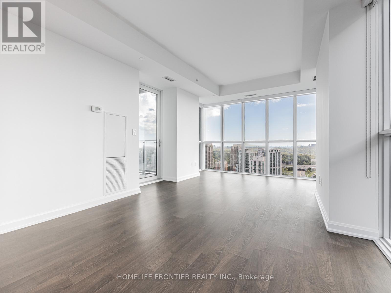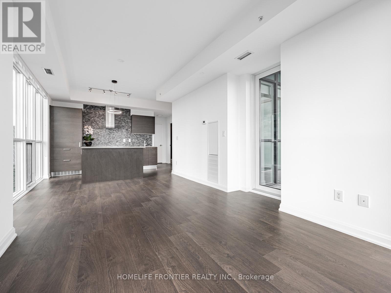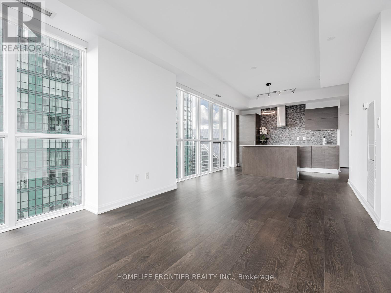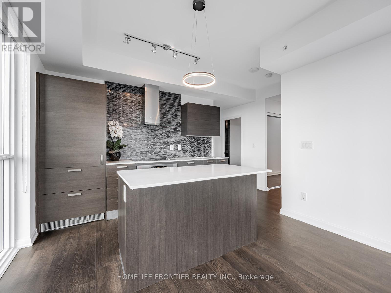2903 - 9 Bogert Avenue Toronto, Ontario M2N 0H3
$3,350 Monthly
Prime Location at Yonge & Sheppard! Bright and spacious southwest-facing corner unit with astunning panoramic view. You can even see the CN Tower! Enjoy the breathtaking sunset views that fill the unit with golden light. This beautifully maintained suite features a modern open-concept layout, 9' ceilings, and floor-to-ceiling windows that flood the space with natural light. Recently painted and lots of upgrades with modern lighting, custom closets, floors, quartz counter top and back splash. Just move-in ready! Direct indoor access to TTC subway, LCBO, Whole Foods, Food Basics, and Tim Hortons, everything you need just steps away. Easy access to Highway 401 makes commuting effortless. Experience resort-style living with top-notch building amenities, including an indoor pool, fully equipped gym, rooftop BBQ terrace, party room, and 24-hour concierge. One parking and one locker included. (id:50886)
Property Details
| MLS® Number | C12504910 |
| Property Type | Single Family |
| Community Name | Lansing-Westgate |
| Amenities Near By | Public Transit |
| Community Features | Pets Not Allowed |
| Features | Balcony, Carpet Free |
| Parking Space Total | 1 |
| Pool Type | Indoor Pool |
| View Type | View |
Building
| Bathroom Total | 2 |
| Bedrooms Above Ground | 2 |
| Bedrooms Below Ground | 1 |
| Bedrooms Total | 3 |
| Amenities | Security/concierge, Exercise Centre, Party Room, Storage - Locker |
| Appliances | Dishwasher, Dryer, Hood Fan, Stove, Washer, Window Coverings, Refrigerator |
| Basement Type | None |
| Cooling Type | Central Air Conditioning |
| Exterior Finish | Concrete |
| Flooring Type | Laminate |
| Heating Fuel | Natural Gas |
| Heating Type | Forced Air |
| Size Interior | 900 - 999 Ft2 |
| Type | Apartment |
Parking
| Underground | |
| Garage |
Land
| Acreage | No |
| Land Amenities | Public Transit |
Rooms
| Level | Type | Length | Width | Dimensions |
|---|---|---|---|---|
| Flat | Living Room | 18.2 m | 11.61 m | 18.2 m x 11.61 m |
| Flat | Dining Room | 18.2 m | 11.61 m | 18.2 m x 11.61 m |
| Flat | Kitchen | 10.99 m | 7.58 m | 10.99 m x 7.58 m |
| Flat | Primary Bedroom | 12.01 m | 10.99 m | 12.01 m x 10.99 m |
| Flat | Bedroom 2 | 12.01 m | 8.99 m | 12.01 m x 8.99 m |
| Flat | Den | 6.59 m | 7.51 m | 6.59 m x 7.51 m |
Contact Us
Contact us for more information
Monica Choi
Salesperson
7620 Yonge Street Unit 400
Thornhill, Ontario L4J 1V9
(416) 218-8800
(416) 218-8807

