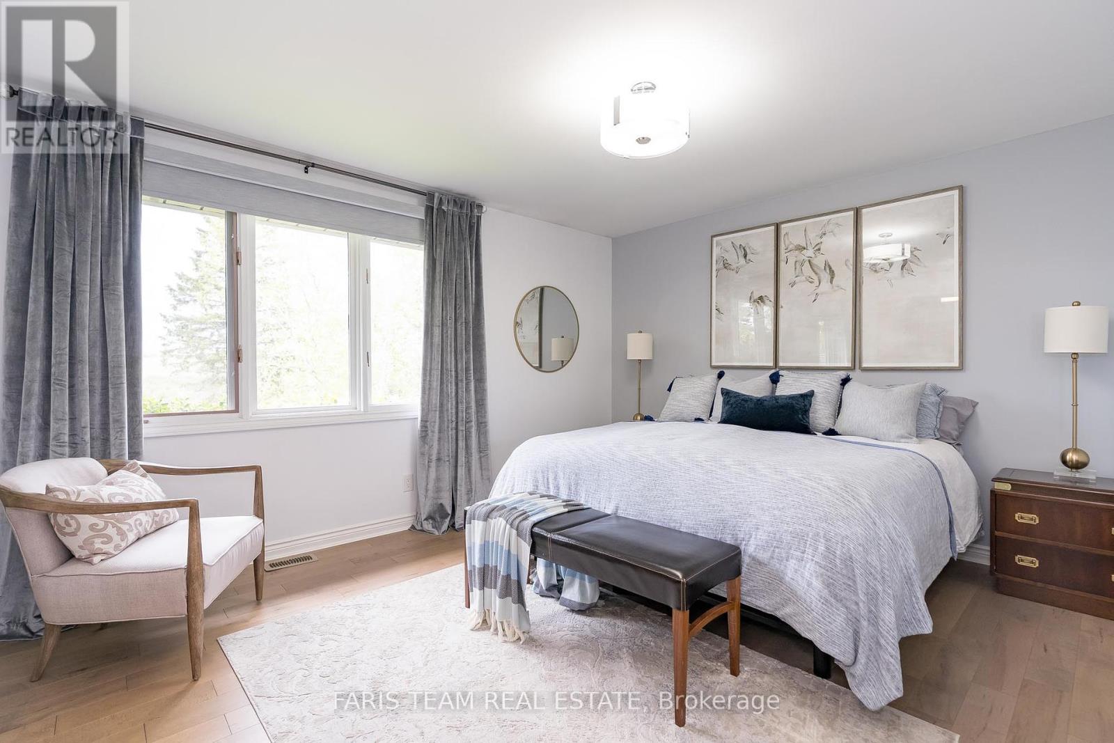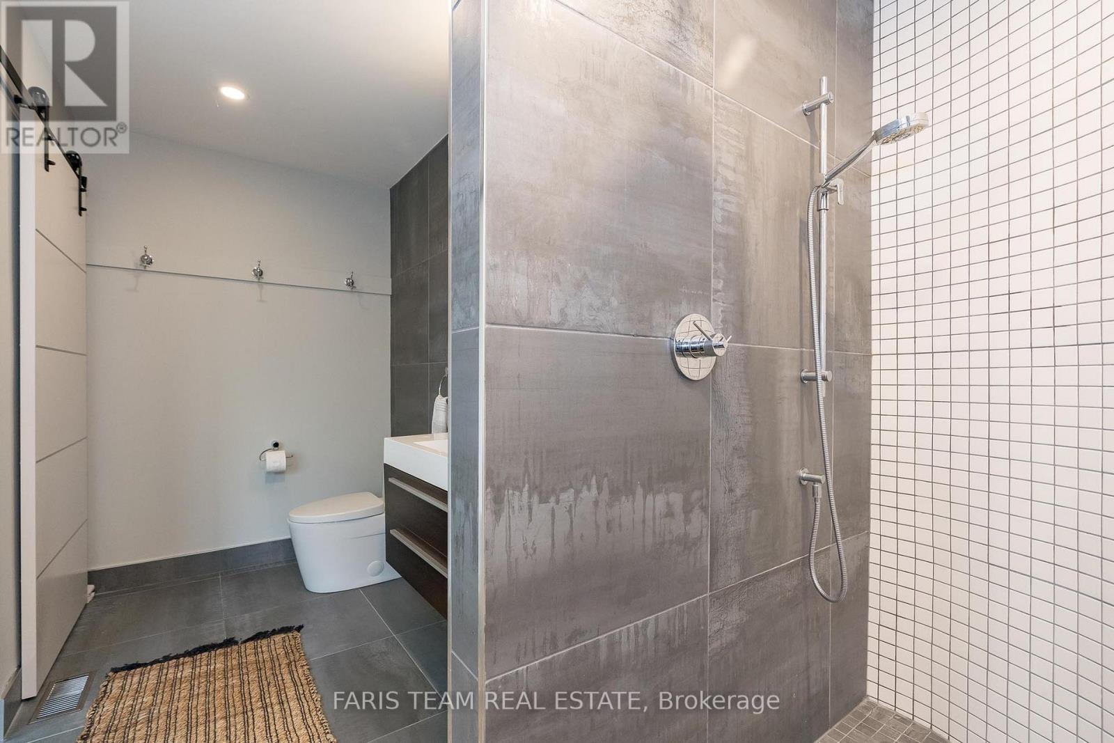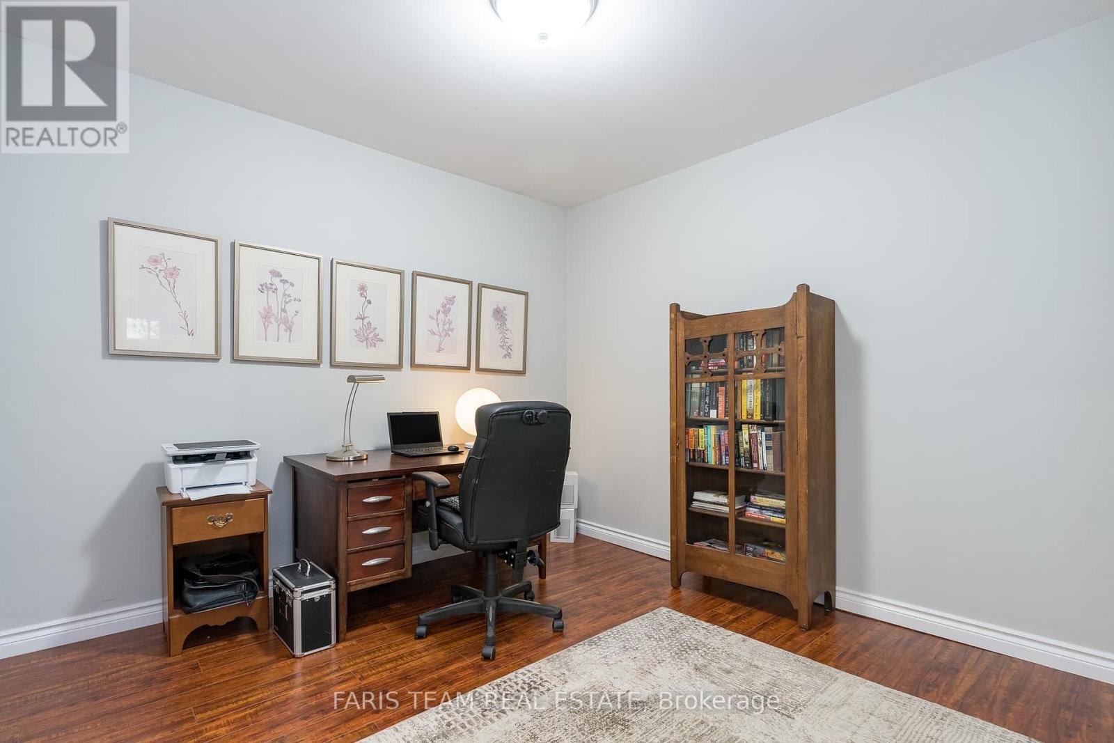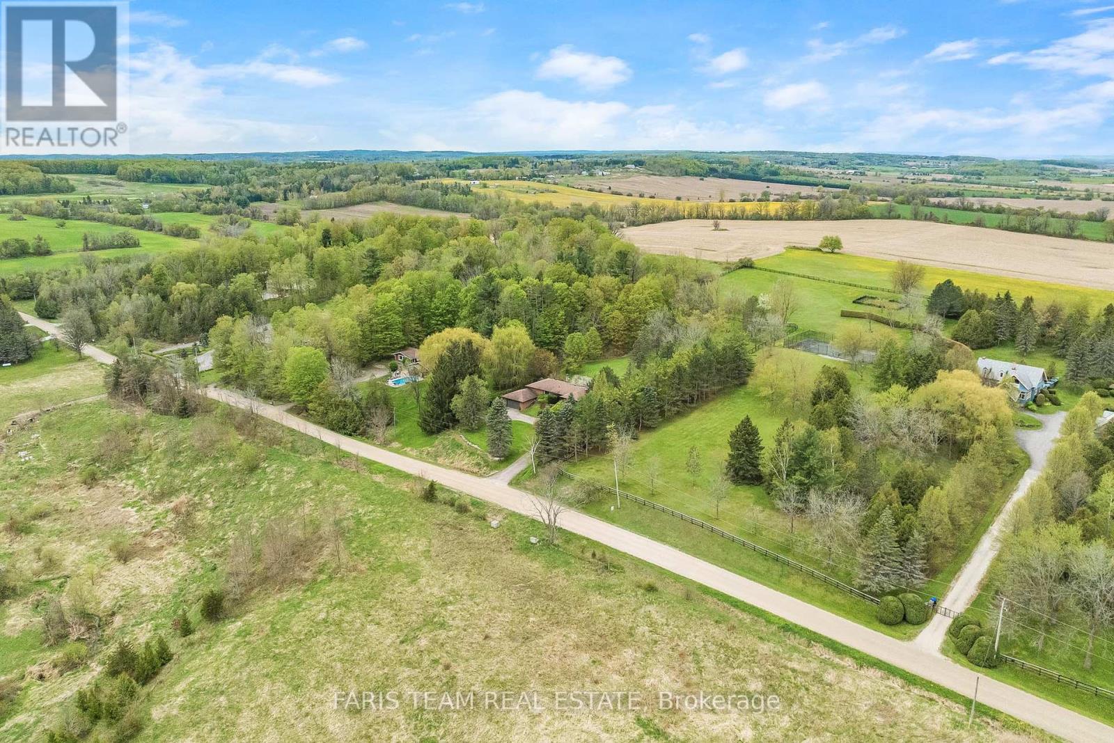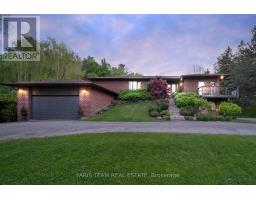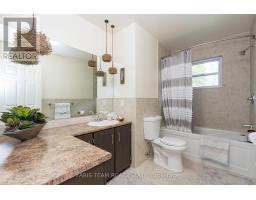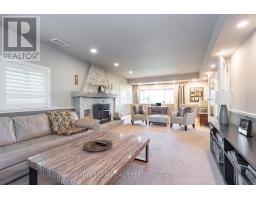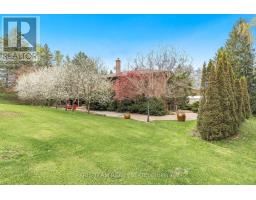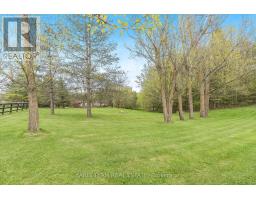2904 20th Side Road New Tecumseth, Ontario L0G 1A0
$1,695,000
Top 5 Reasons You Will Love This Home: 1) Discover a stunning property that defines luxury living with its seamless and sophisticated ambiance bringing nature closer with breathtaking views of rolling hills mature maple trees and a pristine golf course 2) Spacious rooms paired with sophisticated high-end finishes are highlighted in this home which has recently undergone carefully planned renovations, the open-concept layout along with upgrades to the kitchen, bathrooms, hardwood floors, windows, and doors, blend contemporary elegance with timeless sophistication 3) Fully finished walkout basement includes a recreation room family room office laundry and bathroom providing an ideal space for multi-generational living or growing families 4) Beautifully maintained outdoor landscape offers a mesmerizing display of seasonal beauty year round complemented by a large deck perfect for hosting family and friends where you can unwind with an evening coffee and savour breathtaking sunsets 5) Enjoy the peaceful seclusion of this property without sacrificing convenience balancing a tranquil retreat with excellent urban accessibility. 3,541 fin.sq.ft. Age 46. Visit our website for more detailed information. (id:50886)
Property Details
| MLS® Number | N9357260 |
| Property Type | Single Family |
| Community Name | Beeton |
| ParkingSpaceTotal | 12 |
| Structure | Deck |
| ViewType | View |
Building
| BathroomTotal | 3 |
| BedroomsAboveGround | 4 |
| BedroomsTotal | 4 |
| Amenities | Fireplace(s) |
| Appliances | Dishwasher, Dryer, Refrigerator, Stove, Washer, Water Heater |
| ArchitecturalStyle | Bungalow |
| BasementDevelopment | Finished |
| BasementFeatures | Separate Entrance |
| BasementType | N/a (finished) |
| ConstructionStyleAttachment | Detached |
| CoolingType | Central Air Conditioning |
| ExteriorFinish | Brick |
| FireplacePresent | Yes |
| FireplaceTotal | 2 |
| FlooringType | Vinyl, Hardwood, Laminate |
| FoundationType | Block |
| HeatingFuel | Oil |
| HeatingType | Forced Air |
| StoriesTotal | 1 |
| SizeInterior | 1499.9875 - 1999.983 Sqft |
| Type | House |
Parking
| Attached Garage |
Land
| Acreage | No |
| Sewer | Septic System |
| SizeDepth | 459 Ft ,9 In |
| SizeFrontage | 184 Ft ,10 In |
| SizeIrregular | 184.9 X 459.8 Ft |
| SizeTotalText | 184.9 X 459.8 Ft|1/2 - 1.99 Acres |
| ZoningDescription | A |
Rooms
| Level | Type | Length | Width | Dimensions |
|---|---|---|---|---|
| Basement | Family Room | 8.44 m | 4.54 m | 8.44 m x 4.54 m |
| Basement | Recreational, Games Room | 8.59 m | 6.69 m | 8.59 m x 6.69 m |
| Basement | Office | 3.93 m | 3.23 m | 3.93 m x 3.23 m |
| Basement | Laundry Room | 3.27 m | 3.16 m | 3.27 m x 3.16 m |
| Main Level | Kitchen | 5.06 m | 3.29 m | 5.06 m x 3.29 m |
| Main Level | Dining Room | 8.65 m | 4.98 m | 8.65 m x 4.98 m |
| Main Level | Primary Bedroom | 4.4 m | 4.01 m | 4.4 m x 4.01 m |
| Main Level | Bedroom | 4.99 m | 3.25 m | 4.99 m x 3.25 m |
| Main Level | Bedroom | 4.4 m | 4.01 m | 4.4 m x 4.01 m |
| Main Level | Bedroom | 3.2 m | 3.11 m | 3.2 m x 3.11 m |
https://www.realtor.ca/real-estate/27440509/2904-20th-side-road-new-tecumseth-beeton-beeton
Interested?
Contact us for more information
Mark Faris
Broker
443 Bayview Drive
Barrie, Ontario L4N 8Y2
Ania Koziorowski
Salesperson
443 Bayview Drive
Barrie, Ontario L4N 8Y2










