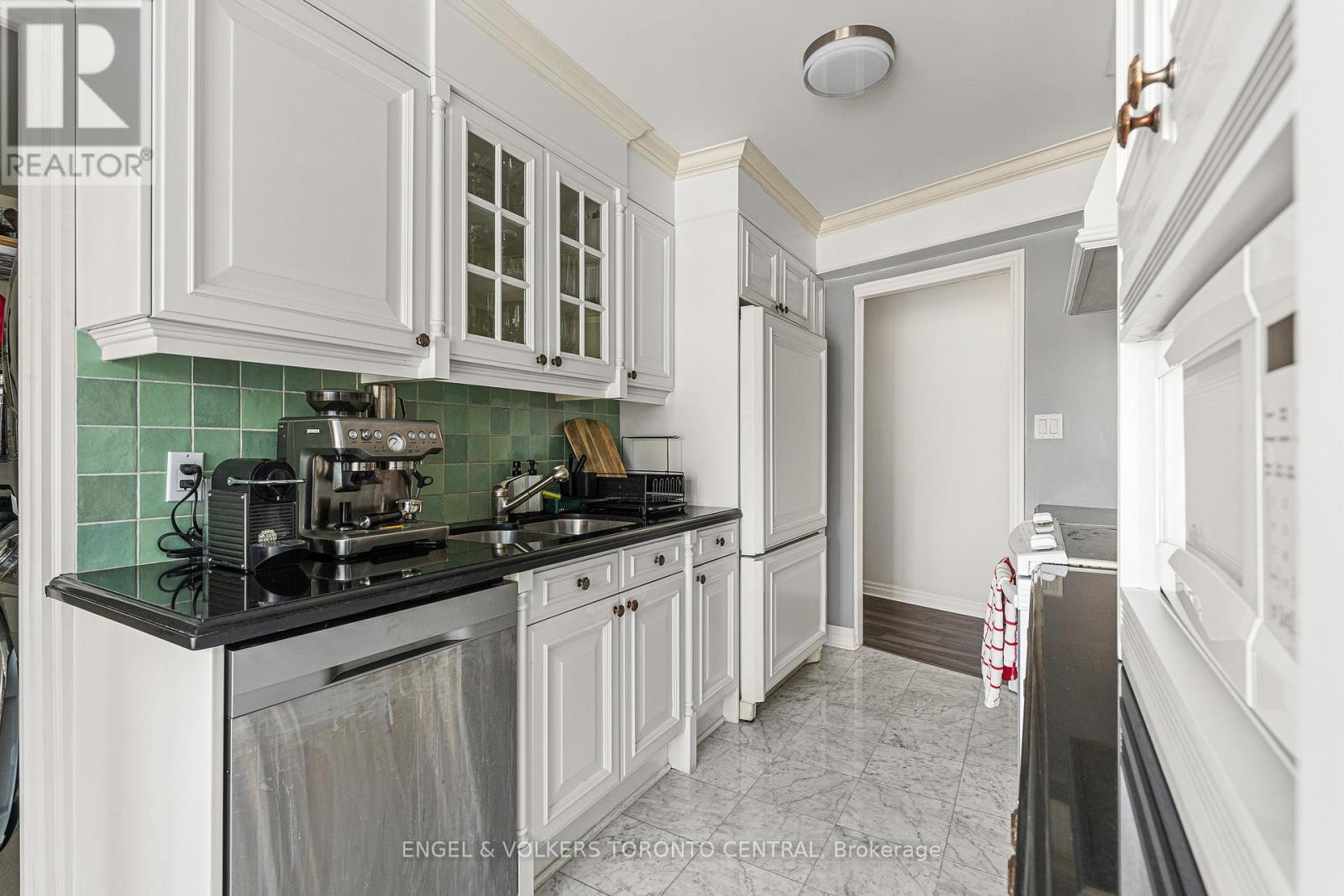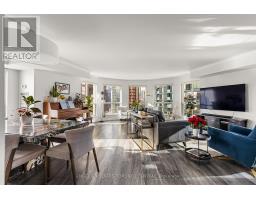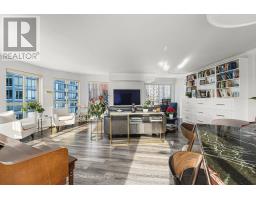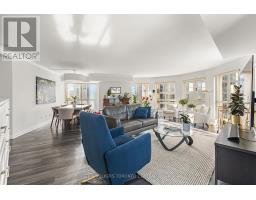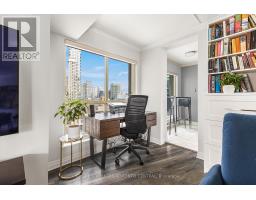2904 - 25 The Esplanade Toronto, Ontario M5E 1W5
$949,000Maintenance, Common Area Maintenance, Heat, Electricity, Insurance, Water
$1,103.05 Monthly
Maintenance, Common Area Maintenance, Heat, Electricity, Insurance, Water
$1,103.05 MonthlyDiscover Timeless Elegance in One of Toronto's Most Coveted Community-Focused Residences. Step into a world of sophistication and charm in this exceptional building nestled in the historic heart of the St. Lawrence Market. Just steps from the city's finest attractions and conveniences, this residence offers a lifestyle that's second to none. With just under 1,300 sq. ft. of beautifully renovated and upgraded living space, this one-bedroom plus den is a rare gem. The two modern bathrooms add to its versatility, catering perfectly to working professionals, growing families, or those looking to downsize without compromise. Known as the nose of the building because of its ideal location at the rounded part of the condo, you'll be captivated by the natural light streaming through expansive 270-degree windows, offering breathtaking views of Toronto's iconic landmarks: the Financial District, Hockey Hall of Fame, St. Lawrence Market, and the Waterfront. As the sun sets, the city transforms into a dazzling display of lights, creating a truly magical backdrop. Enjoy the privacy and thoughtful design rarely found in todays condominiums, complemented by impressively low, all-inclusive maintenance fees and optional parking. Seize this opportunity to own a stunning slice of Toronto's skyline and make this your home in one of the city's most desirable neighbourhoods. No parking spot included although parking available to rent in underground garage for $250/Month. (id:50886)
Open House
This property has open houses!
1:00 pm
Ends at:4:00 pm
1:00 pm
Ends at:4:00 pm
Property Details
| MLS® Number | C11924214 |
| Property Type | Single Family |
| Community Name | Waterfront Communities C8 |
| CommunityFeatures | Pet Restrictions |
| ParkingSpaceTotal | 1 |
Building
| BathroomTotal | 2 |
| BedroomsAboveGround | 1 |
| BedroomsBelowGround | 1 |
| BedroomsTotal | 2 |
| Appliances | Dryer, Microwave, Refrigerator, Stove, Washer, Window Coverings |
| CoolingType | Central Air Conditioning |
| ExteriorFinish | Concrete |
| HalfBathTotal | 1 |
| HeatingFuel | Natural Gas |
| HeatingType | Forced Air |
| SizeInterior | 1199.9898 - 1398.9887 Sqft |
| Type | Apartment |
Parking
| Underground |
Land
| Acreage | No |
Rooms
| Level | Type | Length | Width | Dimensions |
|---|---|---|---|---|
| Ground Level | Living Room | 4.88 m | 8.5 m | 4.88 m x 8.5 m |
| Ground Level | Dining Room | 4.88 m | 8.5 m | 4.88 m x 8.5 m |
| Ground Level | Den | 2.32 m | 5.64 m | 2.32 m x 5.64 m |
| Ground Level | Kitchen | 4.82 m | 2.41 m | 4.82 m x 2.41 m |
| Ground Level | Primary Bedroom | 4.73 m | 4.92 m | 4.73 m x 4.92 m |
| Ground Level | Laundry Room | 1.59 m | 2.62 m | 1.59 m x 2.62 m |
| Ground Level | Foyer | 5.24 m | 2.5 m | 5.24 m x 2.5 m |
Interested?
Contact us for more information
Sean Mahoney
Salesperson
85 The Donway W #t001
Toronto, Ontario M3C 0L9
















