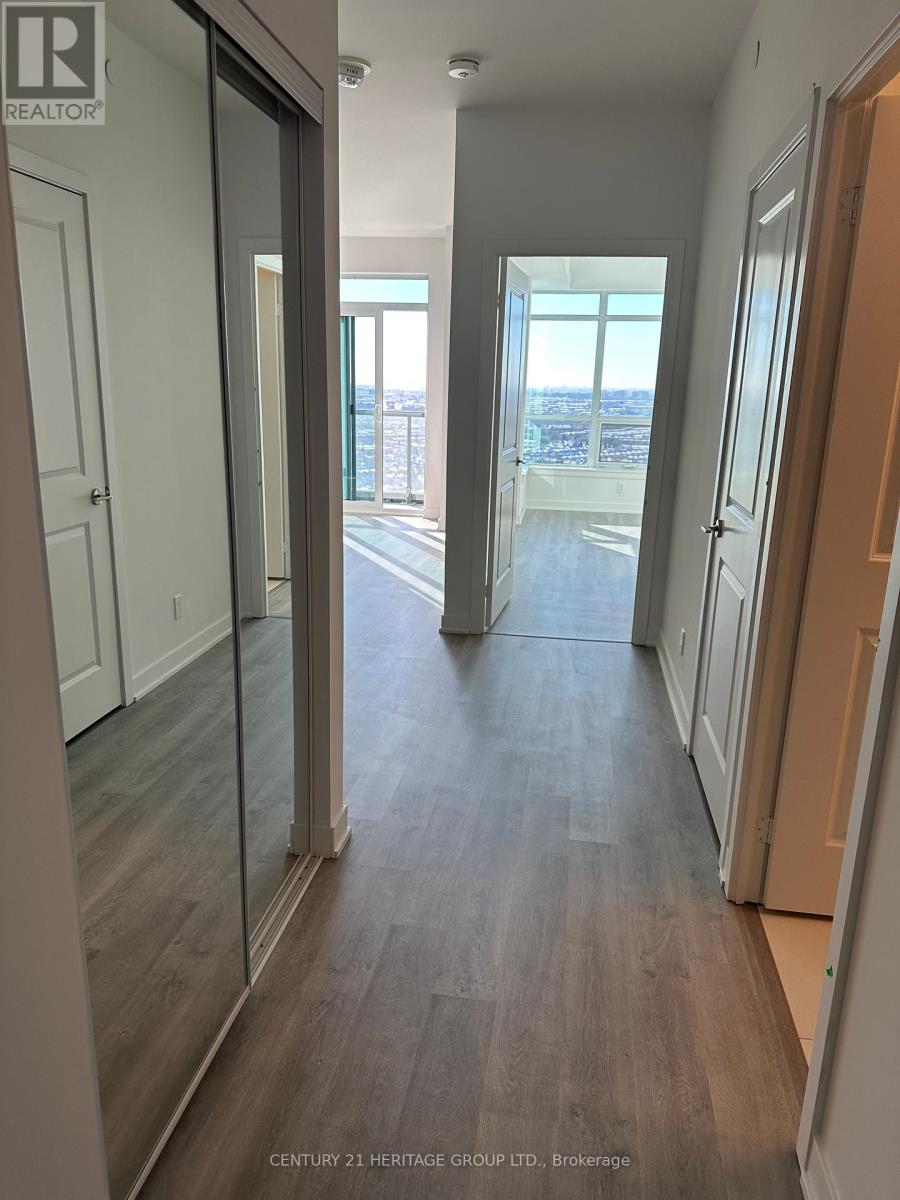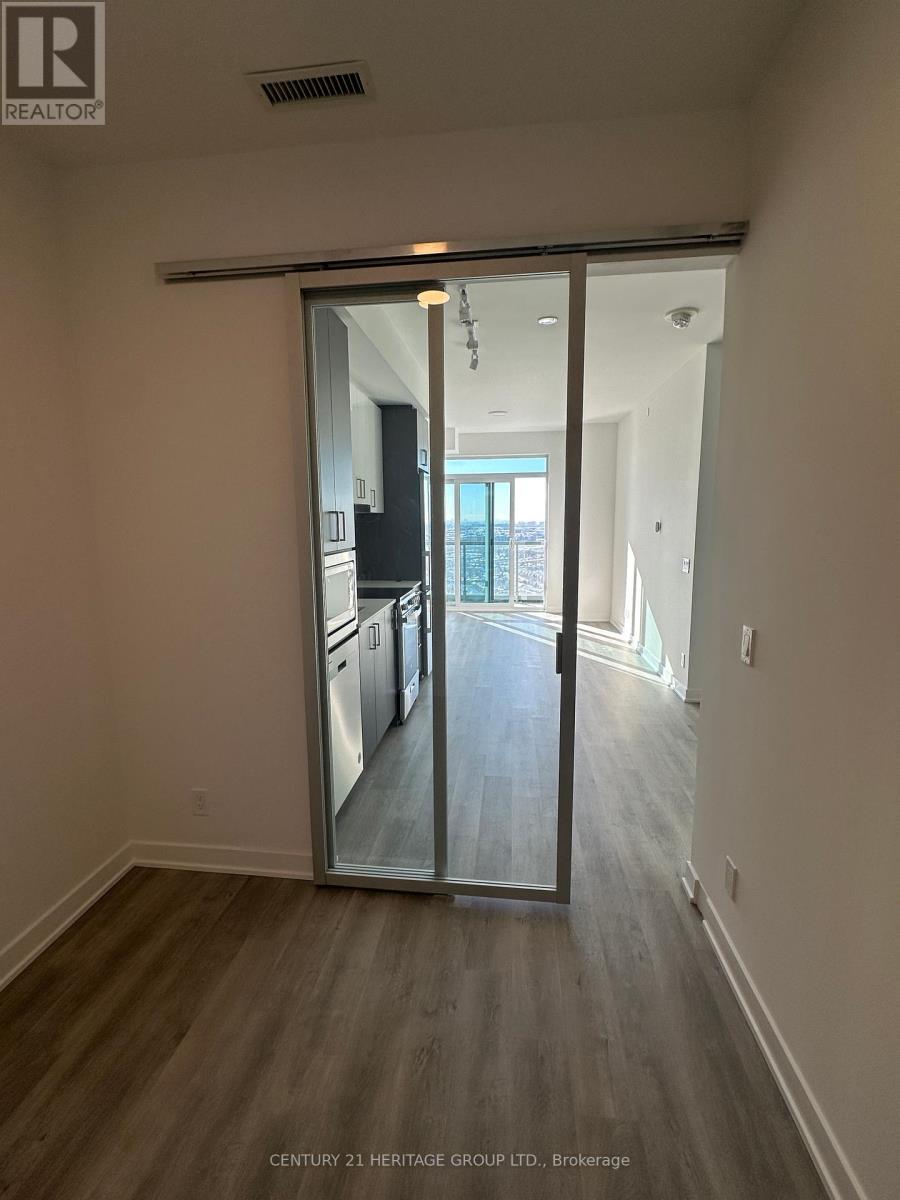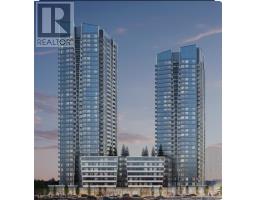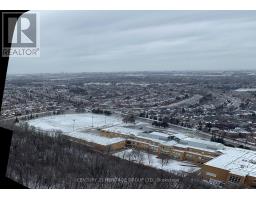2904 - 30 Upper Mall Way Vaughan, Ontario L4J 0L7
$2,400 Monthly
Brand New Luxury Modern Condo with Superb High Demanding Locations at Promenade Park Towers, Building A Spacious 1-bedroom plus den with 2 Full Baths, 685 Sq ft with 1 underground parking spot, Unobstructed South Facing views, Open Concept layout. Den can be utilized as a second bedroom/office with a closet. 9ft ceilings and kitchen with a full set of stainless steel appliances. Direct access to the Promenade Shopping Mall, 24-hour concierge, outdoor green roof& BBQ terrace, an exercise room, yoga studio, and party room. cyber and study lounge, sports lounge, billiards room, media/game room, cards room, and a golf simulator and guest suite. Conveniently located just steps from the VIVA terminal and rapid transit, this condo is in close proximity to libraries, parks, nature trails, golf and country clubs, community centers, and schools. Close To York University & All Major Highways Such As Hwy 7 and 407.Grocery stores, LCBO, Dollarama & So Many More... Right At Your Doorstep! **** EXTRAS **** One underground Parking Space Included P3 #47 (id:50886)
Property Details
| MLS® Number | N11900280 |
| Property Type | Single Family |
| Community Name | Brownridge |
| AmenitiesNearBy | Public Transit, Schools |
| CommunityFeatures | Pet Restrictions |
| Features | Balcony, Carpet Free |
| ParkingSpaceTotal | 1 |
| ViewType | View |
Building
| BathroomTotal | 2 |
| BedroomsAboveGround | 1 |
| BedroomsBelowGround | 1 |
| BedroomsTotal | 2 |
| Amenities | Security/concierge, Exercise Centre, Party Room, Recreation Centre, Visitor Parking |
| Appliances | Dishwasher, Dryer, Microwave, Oven, Range, Refrigerator, Stove, Washer |
| CoolingType | Central Air Conditioning |
| ExteriorFinish | Concrete |
| HeatingFuel | Natural Gas |
| HeatingType | Forced Air |
| SizeInterior | 599.9954 - 698.9943 Sqft |
| Type | Apartment |
Parking
| Underground |
Land
| Acreage | No |
| LandAmenities | Public Transit, Schools |
Rooms
| Level | Type | Length | Width | Dimensions |
|---|---|---|---|---|
| Main Level | Living Room | 6.4 m | 3.04 m | 6.4 m x 3.04 m |
| Main Level | Dining Room | 6.4 m | 3.04 m | 6.4 m x 3.04 m |
| Main Level | Kitchen | 6.4 m | 3.04 m | 6.4 m x 3.04 m |
| Main Level | Primary Bedroom | 3.41 m | 2.98 m | 3.41 m x 2.98 m |
| Main Level | Den | 2.65 m | 2.37 m | 2.65 m x 2.37 m |
https://www.realtor.ca/real-estate/27753143/2904-30-upper-mall-way-vaughan-brownridge-brownridge
Interested?
Contact us for more information
Rozhin Kamazar
Salesperson
7330 Yonge Street #116
Thornhill, Ontario L4J 7Y7





































