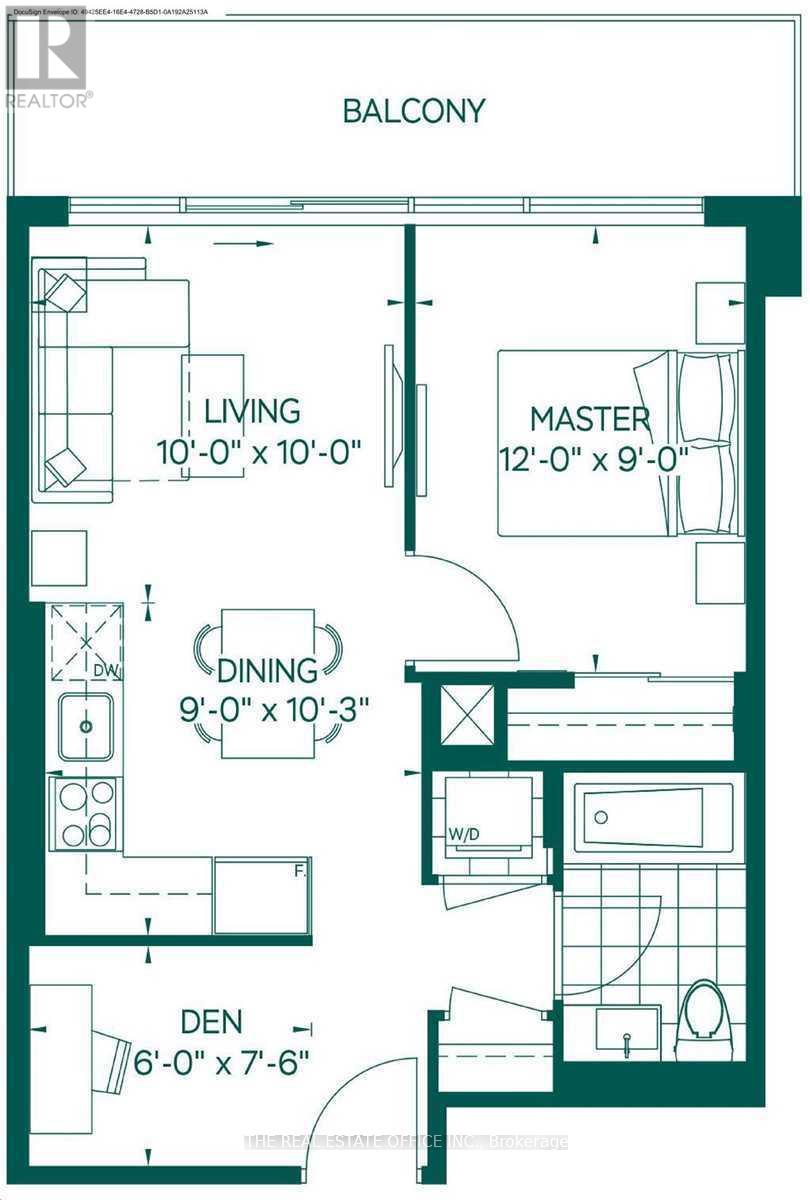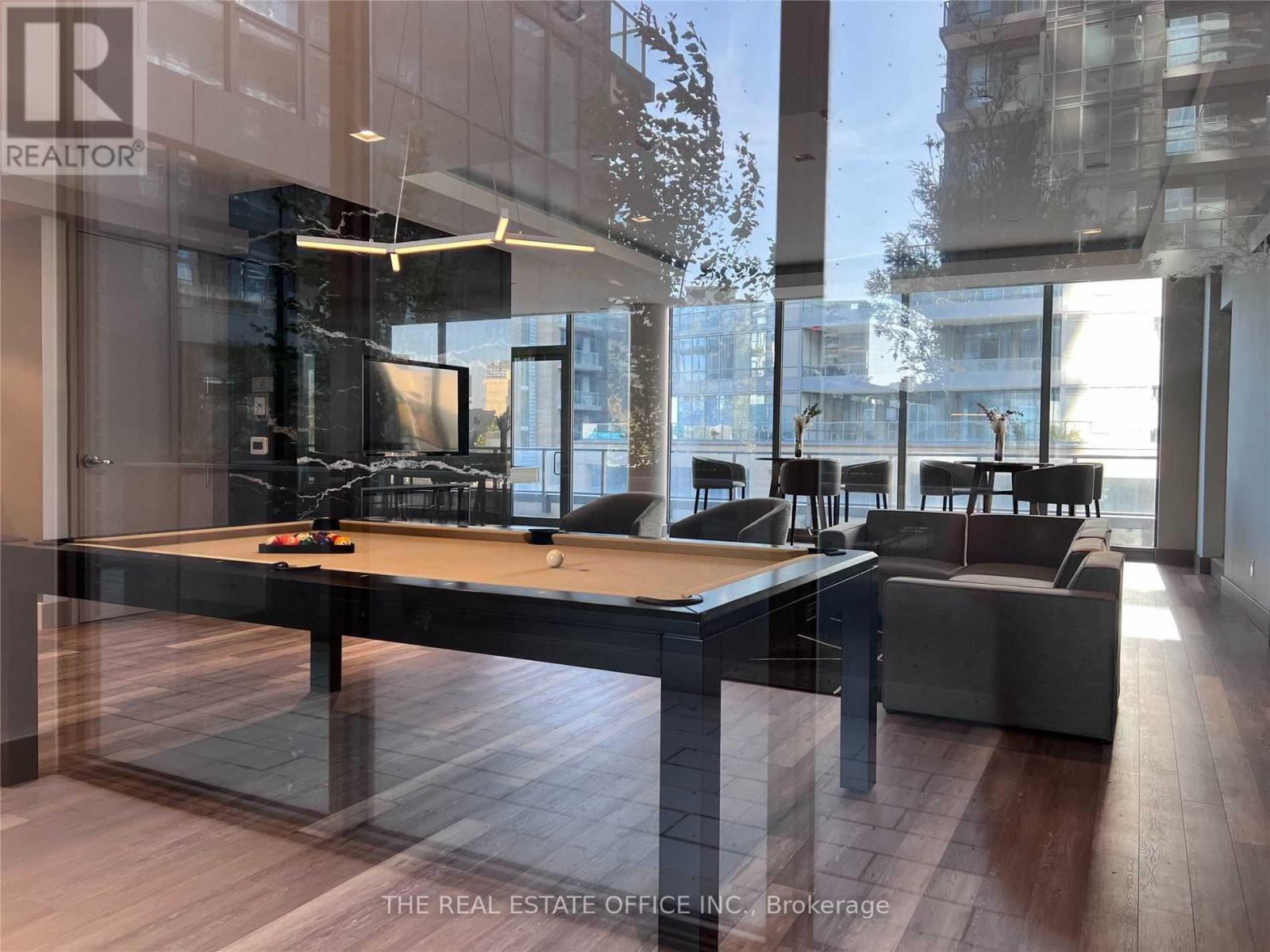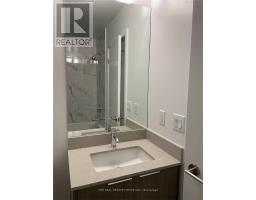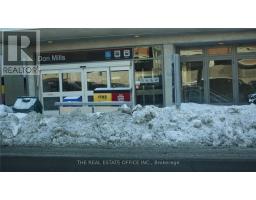2904 - 32 Forest Manor Road Toronto, Ontario M2J 0H2
$2,550 Monthly
Excellent Location! 1+Den With 9'Ft., Ceilings. Open And Functional Layout! Modern Kitchen! Open Balcony With Unobstructed North View Horizon! Near Don Mills Subway Station! Bus Stop, Underground Access To Fresh Co Grocery Store! Community Center, School, Minutes To North York Hospital, Fairview Mall! And Hwy 401/404! Amenities Include Indoor Pool, Hot Tub, Gym, Theater, Private Dining Among Others. Includes Parking And Locker! **** EXTRAS **** S/S Fridge, Stove, B/I Dishwasher, Microwave W/Hood Fan, Stacked Washer And Dryer, One Parking And One Locker Are Included. (id:50886)
Property Details
| MLS® Number | C11896639 |
| Property Type | Single Family |
| Community Name | Henry Farm |
| AmenitiesNearBy | Hospital, Park, Public Transit, Schools |
| CommunityFeatures | Pets Not Allowed, Community Centre |
| Features | Balcony, Carpet Free |
| ParkingSpaceTotal | 1 |
| PoolType | Indoor Pool |
| ViewType | View, City View |
Building
| BathroomTotal | 1 |
| BedroomsAboveGround | 1 |
| BedroomsBelowGround | 1 |
| BedroomsTotal | 2 |
| Amenities | Security/concierge, Exercise Centre, Party Room, Visitor Parking, Storage - Locker |
| Appliances | Oven - Built-in |
| CoolingType | Central Air Conditioning |
| ExteriorFinish | Concrete |
| FlooringType | Laminate |
| HeatingFuel | Natural Gas |
| HeatingType | Forced Air |
| SizeInterior | 499.9955 - 598.9955 Sqft |
| Type | Apartment |
Parking
| Underground |
Land
| Acreage | No |
| LandAmenities | Hospital, Park, Public Transit, Schools |
Rooms
| Level | Type | Length | Width | Dimensions |
|---|---|---|---|---|
| Flat | Living Room | 3.08 m | 3.08 m | 3.08 m x 3.08 m |
| Flat | Dining Room | 2.74 m | 3.12 m | 2.74 m x 3.12 m |
| Flat | Kitchen | Measurements not available | ||
| Flat | Primary Bedroom | 3.65 m | 2.74 m | 3.65 m x 2.74 m |
| Flat | Den | 1.82 m | 2.28 m | 1.82 m x 2.28 m |
https://www.realtor.ca/real-estate/27745986/2904-32-forest-manor-road-toronto-henry-farm-henry-farm
Interested?
Contact us for more information
Ehsan Anjomshoa
Salesperson
42 Fort York Blvd
Toronto, Ontario M5V 3Z3







































