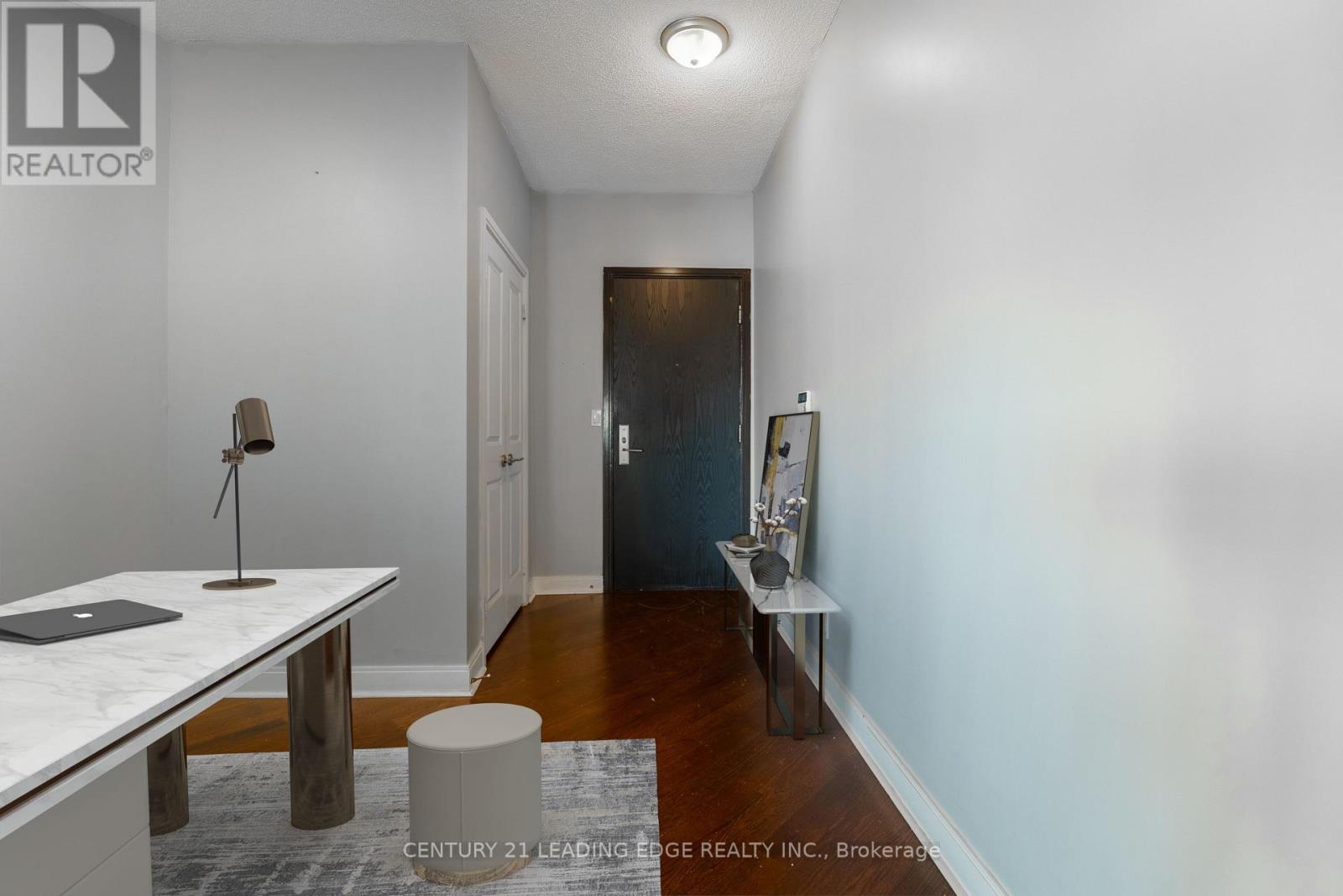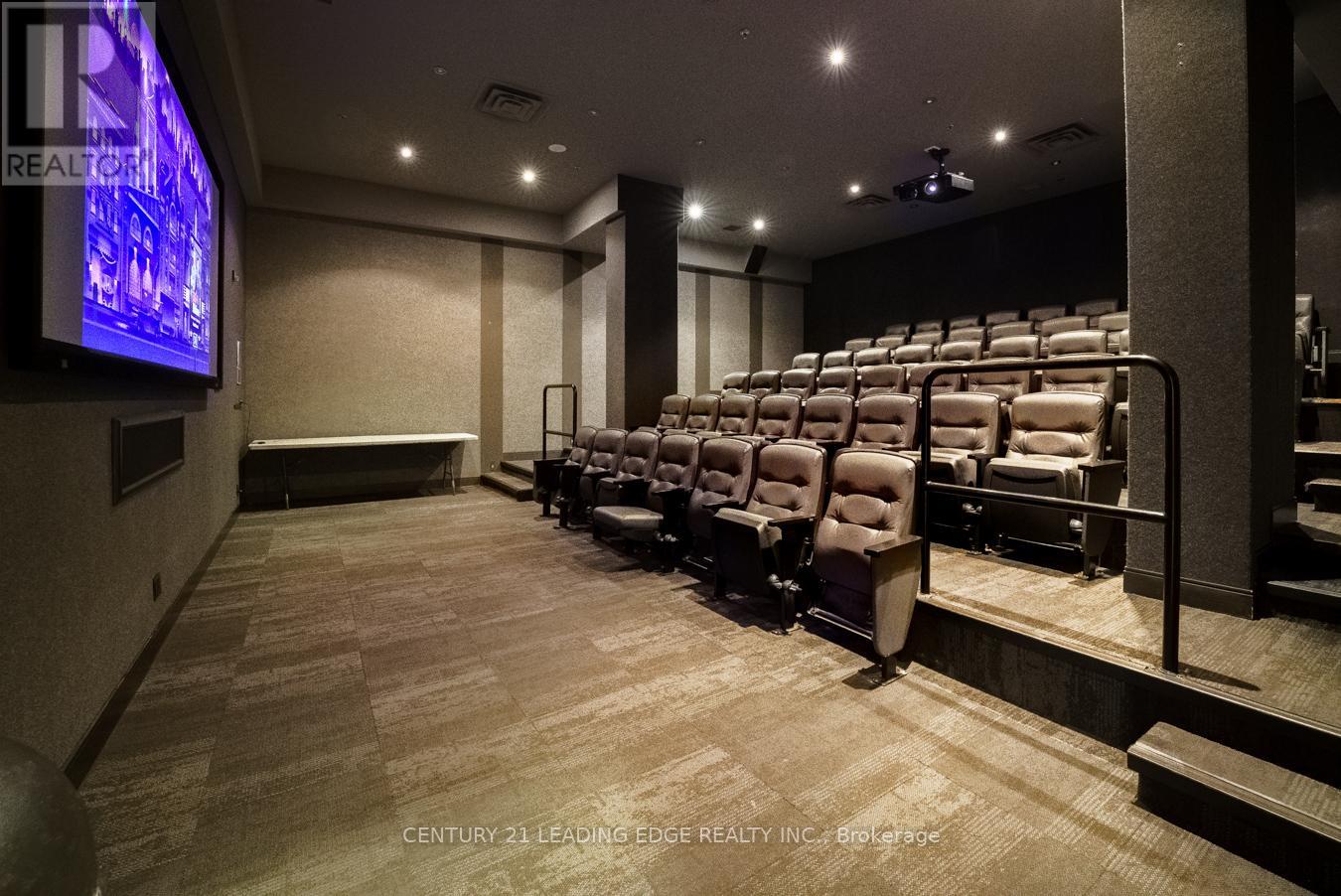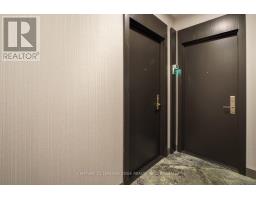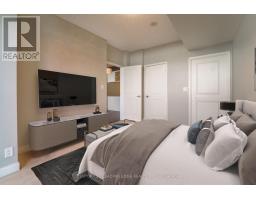2904 - 80 Absolute Avenue Mississauga, Ontario L4Z 0A5
$588,000Maintenance, Heat, Water, Common Area Maintenance, Insurance, Parking
$969.39 Monthly
Maintenance, Heat, Water, Common Area Maintenance, Insurance, Parking
$969.39 MonthlyWelcome to modern living in this open-concept 2-bedroom + den, 2-bathroom condo in the heart of Mississauga. Boasting 9-foot ceilings and a large private balcony with panoramic views of Lake Ontario and downtown Toronto, this unit blends style and comfort seamlessly. The kitchen is a chefs delight, featuring stainless steel appliances, granite countertops, and a sleek backsplash. The building offers an unparalleled suite of amenities, including both indoor and outdoor pools, a patio, basketball court, fully equipped gym, running track, squash courts, multiple party rooms, a movie theatre, guest suites, and a library, ensuring there's something for everyone. Located steps from Square One, parks, dining, and transit with easy access to major highways, this unit also includes one parking space and a storage locker. Don't miss your chance to enjoy spacious, high-end living in Mississauga's premier community! **** EXTRAS **** Photos Virtually Staged. (id:50886)
Property Details
| MLS® Number | W9768015 |
| Property Type | Single Family |
| Community Name | City Centre |
| AmenitiesNearBy | Park, Place Of Worship |
| CommunityFeatures | Pet Restrictions |
| Features | Conservation/green Belt, Balcony, In Suite Laundry |
| ParkingSpaceTotal | 1 |
| PoolType | Indoor Pool |
| ViewType | City View, Lake View, View Of Water |
Building
| BathroomTotal | 2 |
| BedroomsAboveGround | 2 |
| BedroomsBelowGround | 1 |
| BedroomsTotal | 3 |
| Amenities | Security/concierge, Exercise Centre, Recreation Centre, Visitor Parking, Storage - Locker |
| CoolingType | Central Air Conditioning |
| ExteriorFinish | Brick Facing |
| FireProtection | Security Guard |
| FlooringType | Laminate |
| HeatingFuel | Natural Gas |
| HeatingType | Forced Air |
| SizeInterior | 899.9921 - 998.9921 Sqft |
| Type | Apartment |
Parking
| Underground |
Land
| Acreage | No |
| LandAmenities | Park, Place Of Worship |
Rooms
| Level | Type | Length | Width | Dimensions |
|---|---|---|---|---|
| Flat | Kitchen | 5.14 m | 2.65 m | 5.14 m x 2.65 m |
| Flat | Living Room | 5.62 m | 3.35 m | 5.62 m x 3.35 m |
| Flat | Den | 5.33 m | 3.6 m | 5.33 m x 3.6 m |
| Flat | Primary Bedroom | 4.22 m | 3.06 m | 4.22 m x 3.06 m |
| Flat | Bedroom 2 | 3.54 m | 2.76 m | 3.54 m x 2.76 m |
Interested?
Contact us for more information
Stephen Michael Kirk
Salesperson
408 Dundas St West
Whitby, Ontario L1N 2M7































































