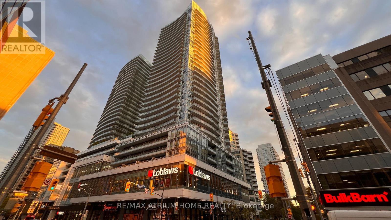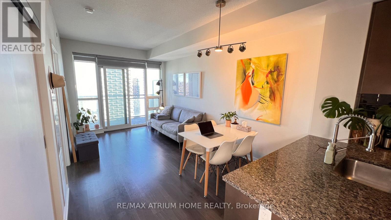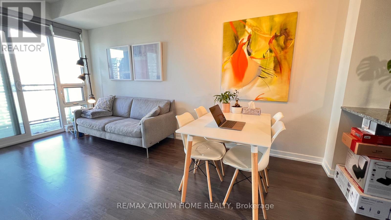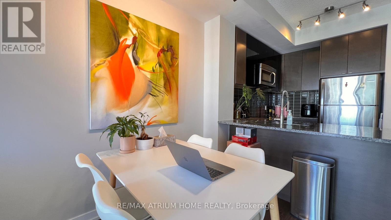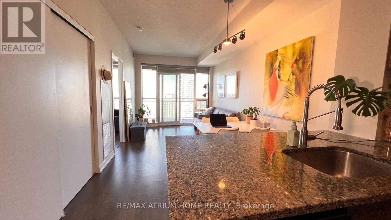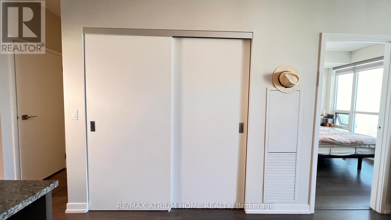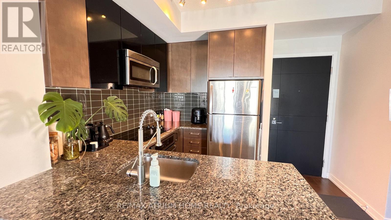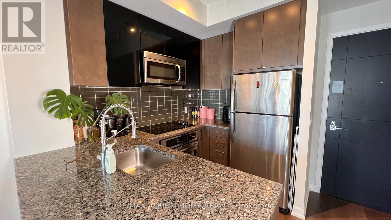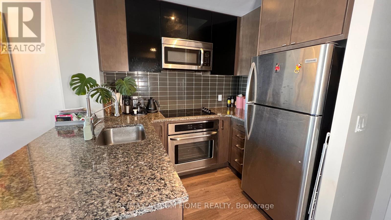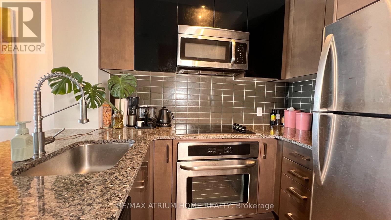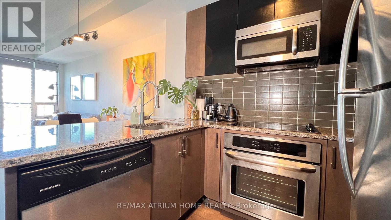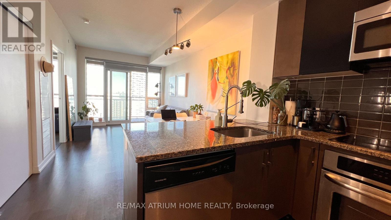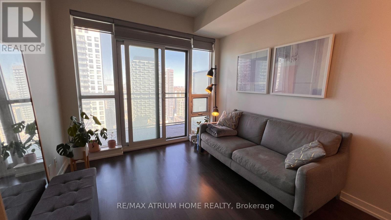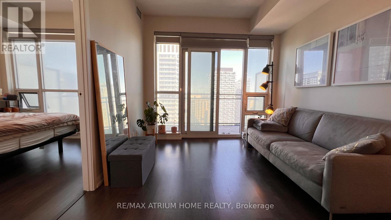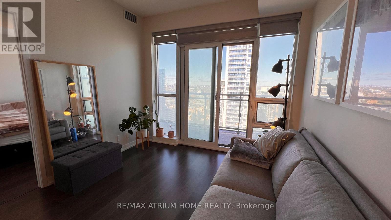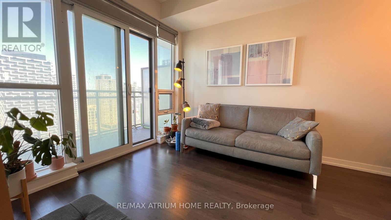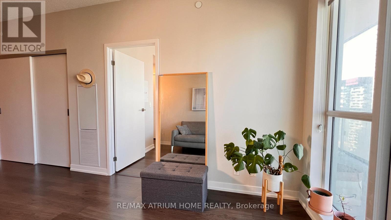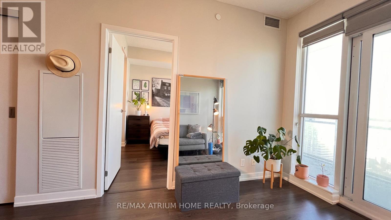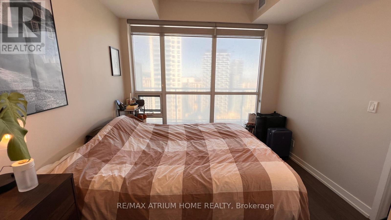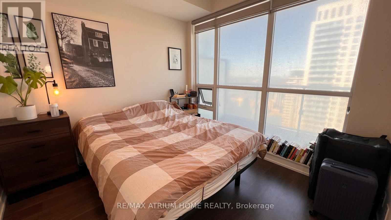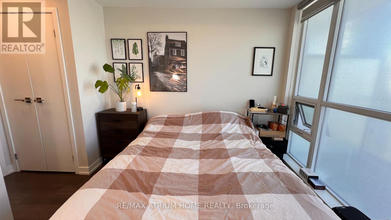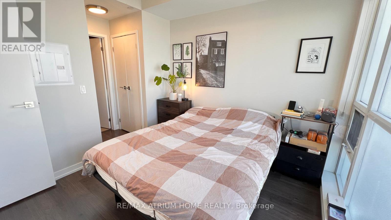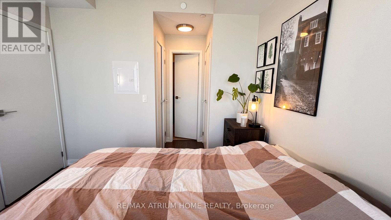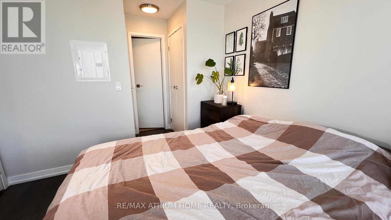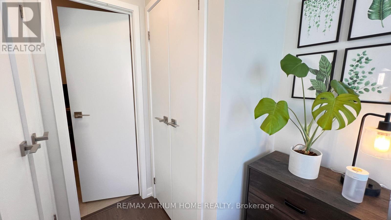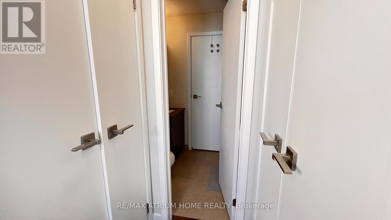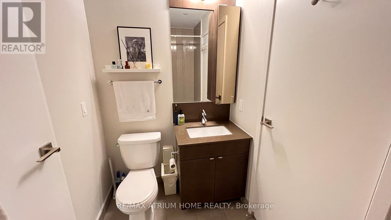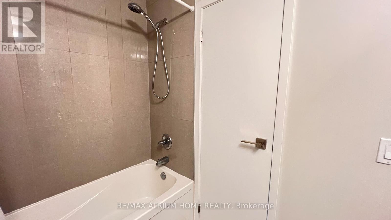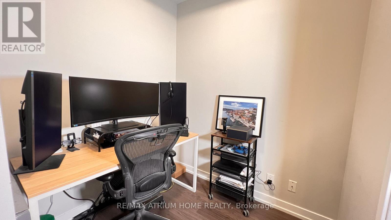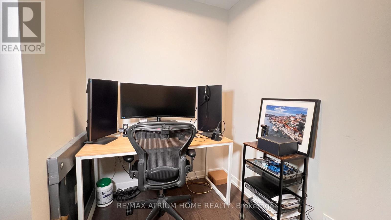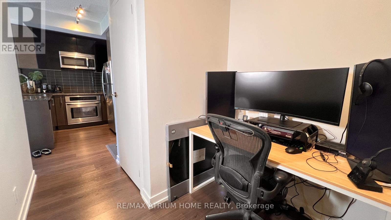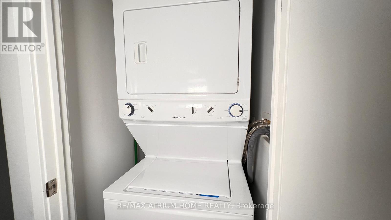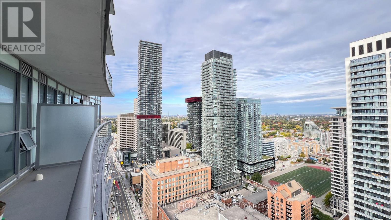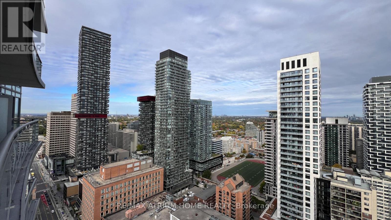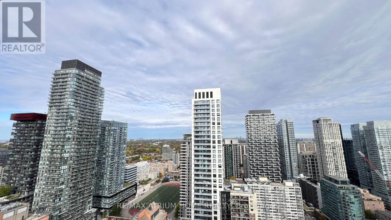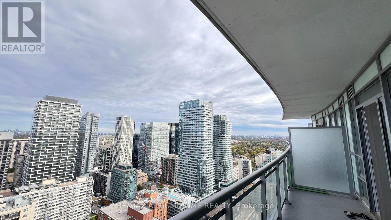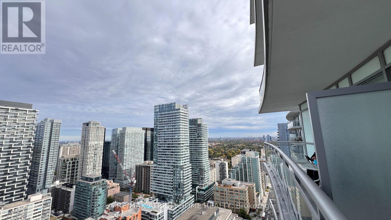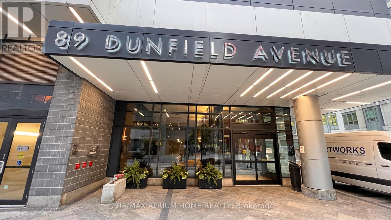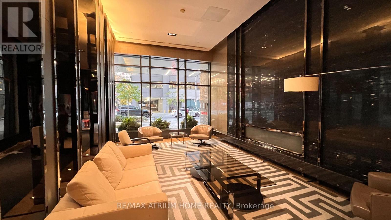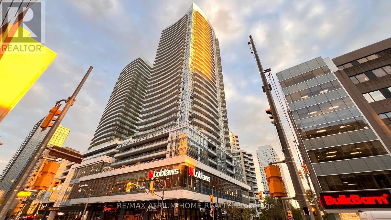2904 - 89 Dunfield Avenue Toronto, Ontario M4S 0A4
$499,000Maintenance, Common Area Maintenance, Insurance, Water, Heat
$520.87 Monthly
Maintenance, Common Area Maintenance, Insurance, Water, Heat
$520.87 MonthlyWelcome to The Madison at Yonge & Eglinton, where luxury and convenience meet in the heart of Midtown Toronto! This stunning 1-Bedroom plus Den suite offers 583 + 115 = 698 sqf of thoughtfully designed living space with 9-foot ceilings and floor-to-ceiling windows that flood the home with natural light. The open-concept layout features modern laminate flooring throughout and a sleek kitchen equipped with stainless steel appliances, glass tile backsplash, and ample counter space - perfect for cooking and entertaining.The bright, windowed den provides incredible flexibility, ideal as a home office, reading book, or guest space. The living and dining areas flow seamlessly onto an oversized terrace, creating an inviting space for both indoor and outdoor enjoyment. Experience the ultimate in urban convenience with direct indoor access to Loblaws and LCBO, and world-class amenities at your doorstep - from OrangeTheory Fitness downstairs to restaurants, cafés, shopping, banks, and entertainment just steps away. The Eglinton Subway, upcoming LRT, and nearby parks and schools make this location unbeatable for professionals and families alike.Residents enjoy resort-style amenities including a 24-hour concierge, an impressive fitness centre and yoga studio, indoor pool with hot tub, sauna and steam room, rooftop terrace with BBQ area, theatre room, and elegant party lounge with chef's kitchen. Whether you're a first-time buyer, investor, or urban professional, this suite combines style, functionality, and a vibrant lifestyle in one of Toronto's most sought-after neighbourhoods. (id:50886)
Property Details
| MLS® Number | C12510752 |
| Property Type | Single Family |
| Community Name | Mount Pleasant West |
| Amenities Near By | Place Of Worship, Public Transit, Schools |
| Community Features | Pets Allowed With Restrictions, Community Centre |
| Features | Balcony, Carpet Free |
| Pool Type | Indoor Pool |
| View Type | City View |
Building
| Bathroom Total | 1 |
| Bedrooms Above Ground | 1 |
| Bedrooms Below Ground | 1 |
| Bedrooms Total | 2 |
| Age | 6 To 10 Years |
| Amenities | Security/concierge, Exercise Centre, Party Room, Visitor Parking |
| Appliances | Dishwasher, Microwave, Oven, Stove, Refrigerator |
| Basement Type | None |
| Cooling Type | Central Air Conditioning |
| Exterior Finish | Concrete |
| Flooring Type | Laminate |
| Heating Fuel | Natural Gas |
| Heating Type | Forced Air |
| Size Interior | 500 - 599 Ft2 |
| Type | Apartment |
Parking
| Underground | |
| Garage |
Land
| Acreage | No |
| Land Amenities | Place Of Worship, Public Transit, Schools |
Rooms
| Level | Type | Length | Width | Dimensions |
|---|---|---|---|---|
| Ground Level | Living Room | 5.25 m | 3.09 m | 5.25 m x 3.09 m |
| Ground Level | Dining Room | 5.25 m | 3.09 m | 5.25 m x 3.09 m |
| Ground Level | Kitchen | 3.11 m | 2.13 m | 3.11 m x 2.13 m |
| Ground Level | Primary Bedroom | 3.07 m | 2.84 m | 3.07 m x 2.84 m |
| Ground Level | Den | 1.98 m | 1.83 m | 1.98 m x 1.83 m |
Contact Us
Contact us for more information
Chris Lee
Broker
www.instagram.com/chris.broker/
www.facebook.com/TO.realtor.chris.lee
www.linkedin.com/in/chris-lee-5181a9229/
7100 Warden Ave #1a
Markham, Ontario L3R 8B5
(905) 513-0808
(905) 513-0608
www.atriumhomerealty.com/

