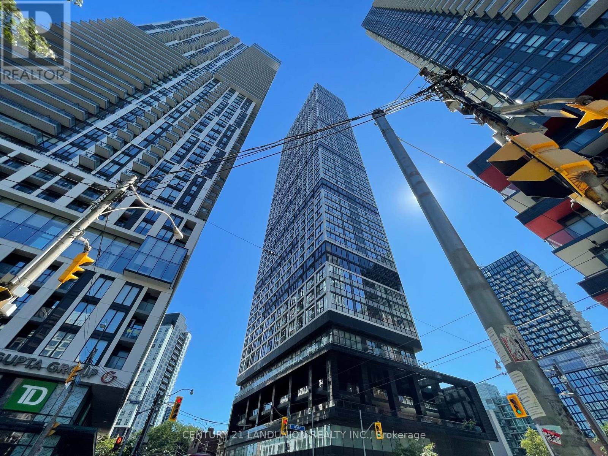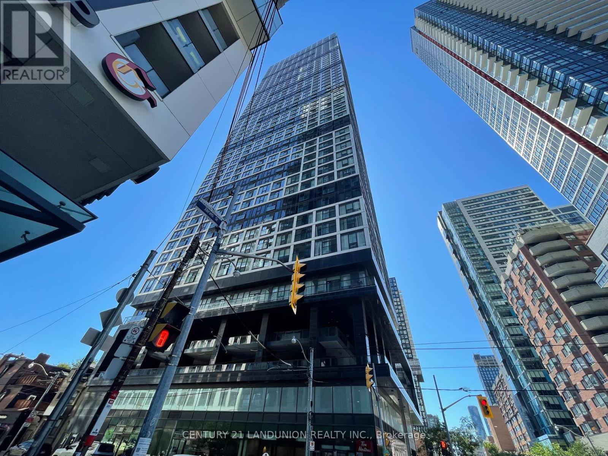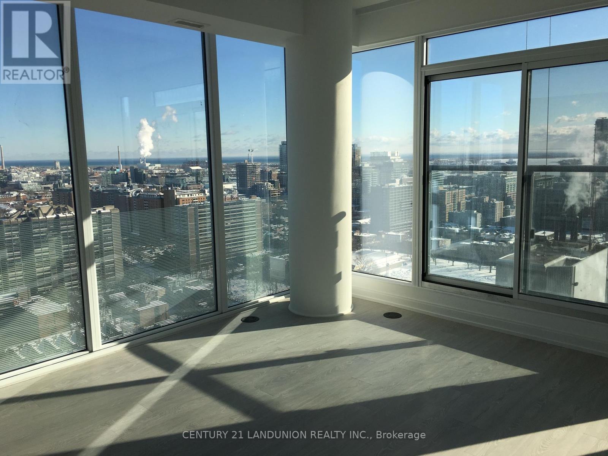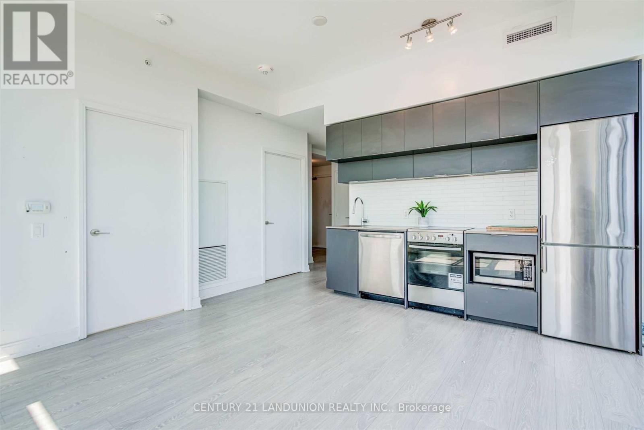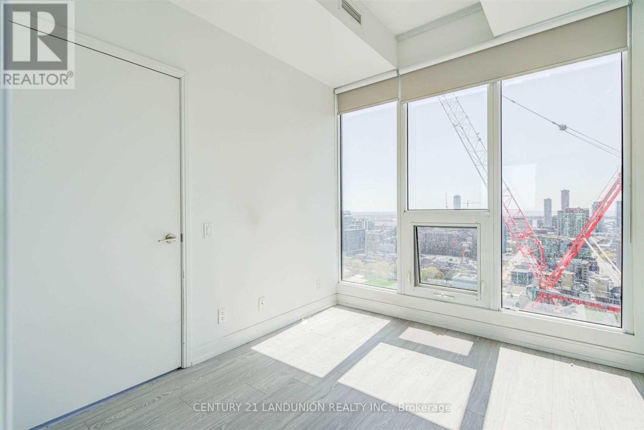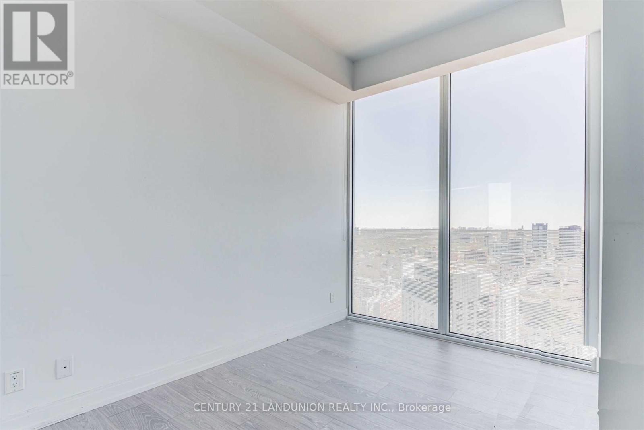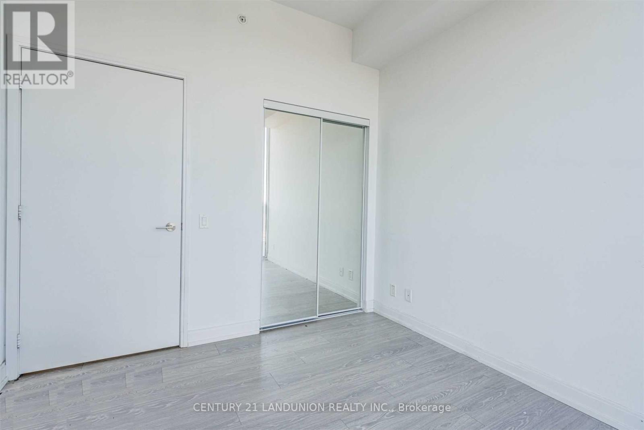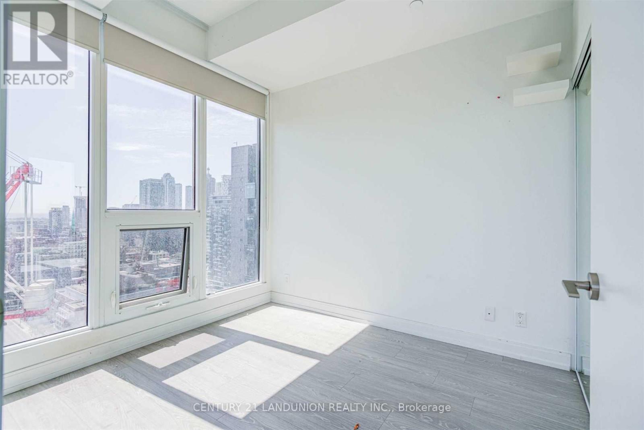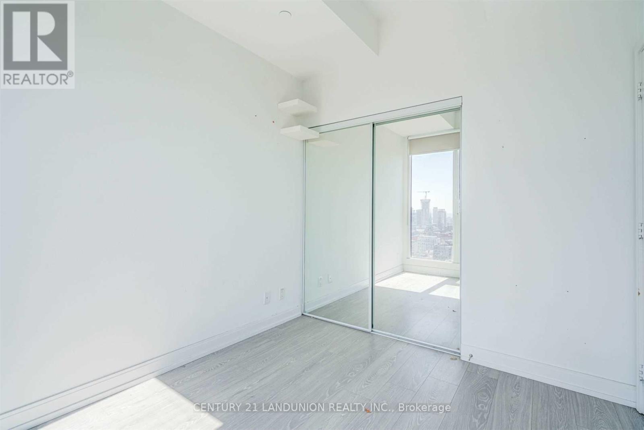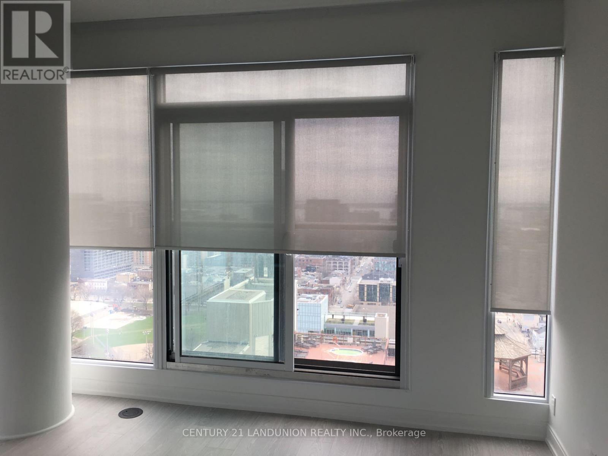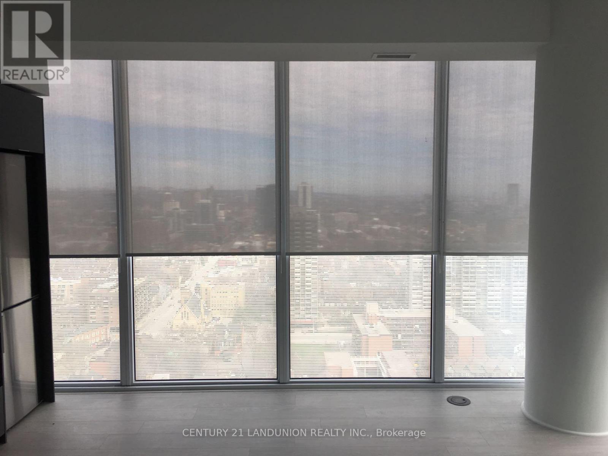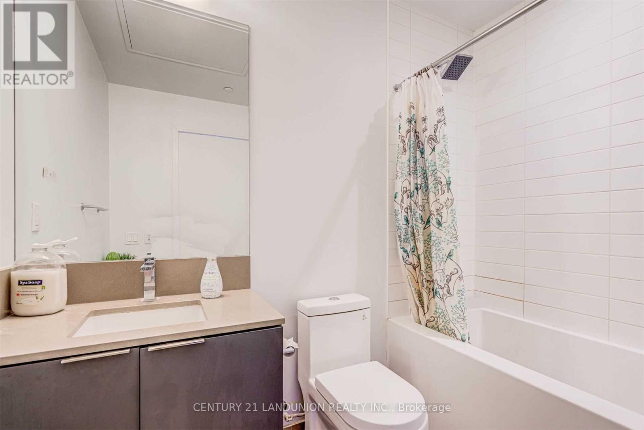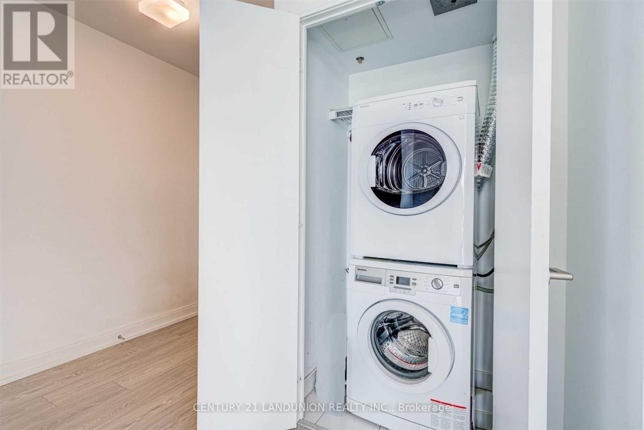2905 - 181 Dundas Street E Toronto, Ontario M5A 0N5
$650,000Maintenance, Common Area Maintenance, Heat, Insurance
$579.75 Monthly
Maintenance, Common Area Maintenance, Heat, Insurance
$579.75 MonthlyExcellent Location, Bright Corner Unit, On 29th Floor, Large Windows, Great City And Lake View, Walking Distance To Eaton Center And Dundas Subway, Steps To Toronto Metropolitan University (Ryerson). 24 Hrs Concierge, Amenities Include Student Study/Work Research Centre, Gym... Unit with One Parking and One Locker. (id:50886)
Property Details
| MLS® Number | C12373229 |
| Property Type | Single Family |
| Community Name | Moss Park |
| Community Features | Pet Restrictions |
| Features | Balcony, Carpet Free, In Suite Laundry |
| Parking Space Total | 1 |
| View Type | City View |
Building
| Bathroom Total | 1 |
| Bedrooms Above Ground | 2 |
| Bedrooms Total | 2 |
| Age | 6 To 10 Years |
| Amenities | Storage - Locker |
| Appliances | Dishwasher, Dryer, Hood Fan, Stove, Washer, Window Coverings, Refrigerator |
| Cooling Type | Central Air Conditioning |
| Exterior Finish | Concrete, Aluminum Siding |
| Heating Fuel | Natural Gas |
| Heating Type | Forced Air |
| Size Interior | 600 - 699 Ft2 |
| Type | Apartment |
Parking
| Underground | |
| Garage |
Land
| Acreage | No |
Rooms
| Level | Type | Length | Width | Dimensions |
|---|---|---|---|---|
| Main Level | Living Room | 4.23 m | 3.96 m | 4.23 m x 3.96 m |
| Main Level | Dining Room | 4.23 m | 3.96 m | 4.23 m x 3.96 m |
| Main Level | Kitchen | 4.23 m | 3.96 m | 4.23 m x 3.96 m |
| Main Level | Primary Bedroom | 3.14 m | 2.8 m | 3.14 m x 2.8 m |
| Main Level | Bedroom 2 | 2.86 m | 2.5 m | 2.86 m x 2.5 m |
https://www.realtor.ca/real-estate/28797324/2905-181-dundas-street-e-toronto-moss-park-moss-park
Contact Us
Contact us for more information
Bill Geng
Broker
7050 Woodbine Ave Unit 106
Markham, Ontario L3R 4G8
(905) 475-8807
(905) 475-8806
Susan Wu
Broker of Record
www.century21.ca/susan.wu
7050 Woodbine Ave Unit 106
Markham, Ontario L3R 4G8
(905) 475-8807
(905) 475-8806

