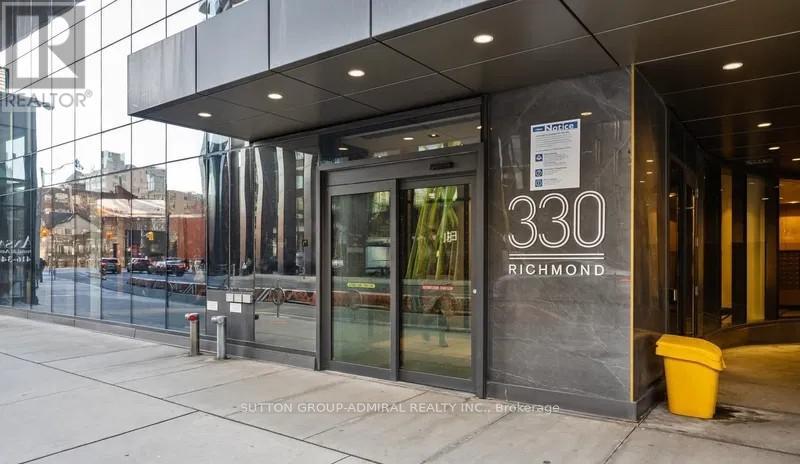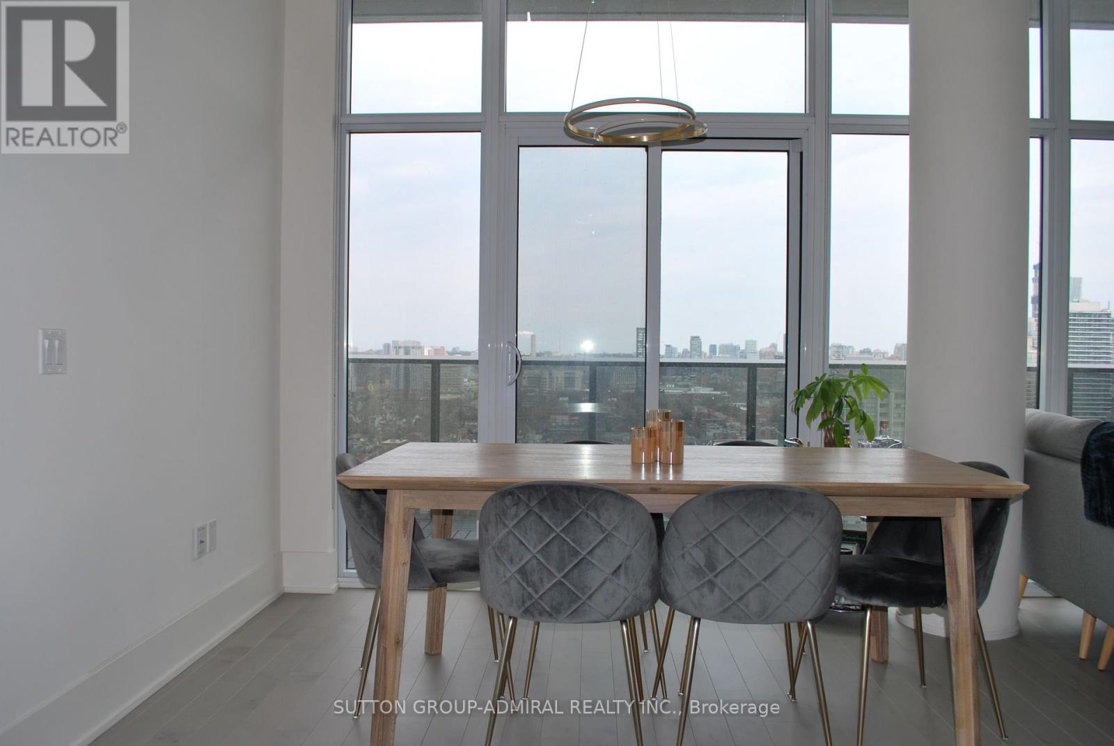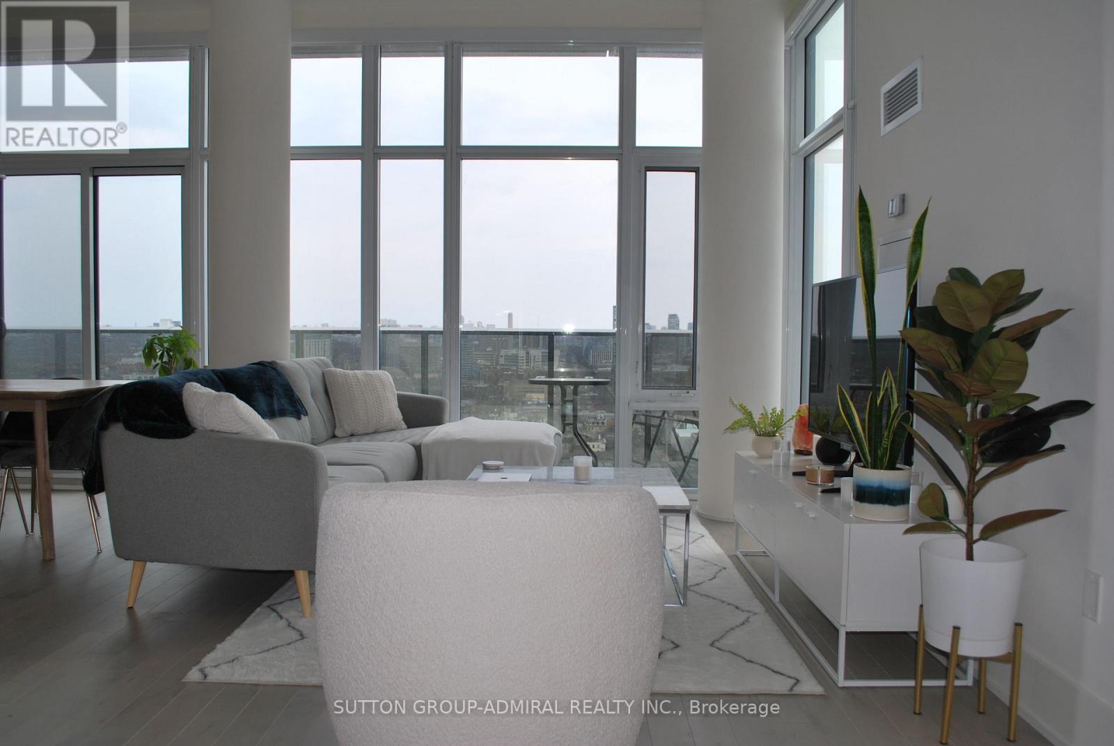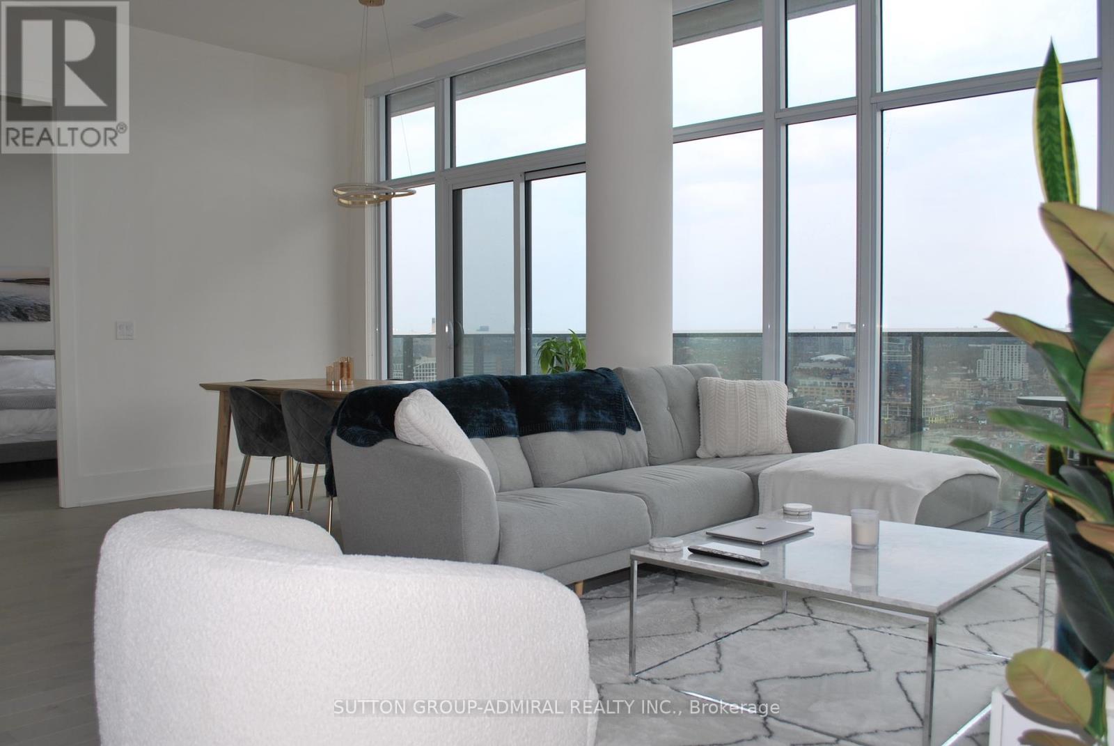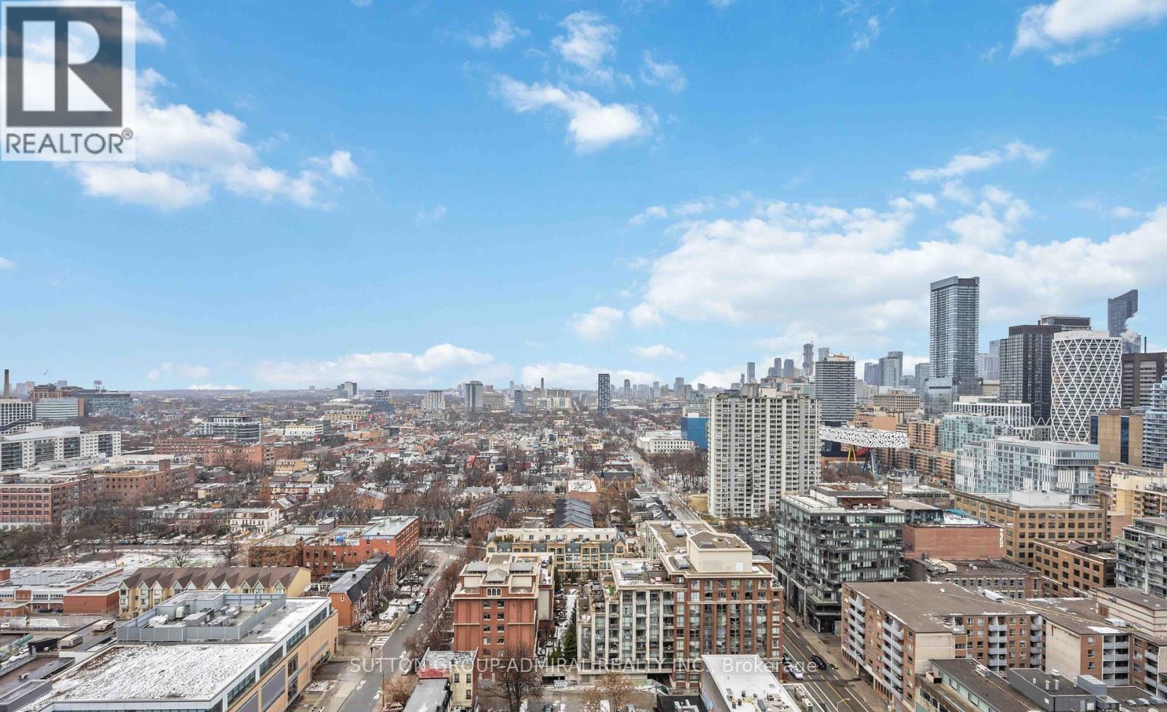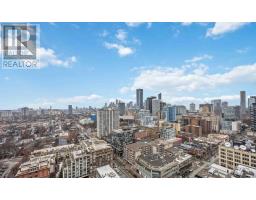2905 - 330 Richmond Street W Toronto, Ontario M5V 1X2
$4,100 Monthly
Towering above the Entertainment District, this stunning 2 bed, 2 bath suite at 330 Richmond is luxury at its finest. Boasting 926 sq ft of sleek interior space plus a massive terrace, this is truly an exceptional lease offering in one of Toronto's most sought-after buildings. A desirable split-bedroom layout offers maximum privacy, and whether you're entertaining guests or enjoying a quiet night in, the chefs kitchen and stylish layout elevate every experience. Expect top-tier finishes: designer furnishings (yes, the suite is furnished), 10 ft ceilings, engineered flooring, quartz counters, stainless steel appliances, custom blinds, updated lighting, and a hotel like ensuite in the oversized primary. Breathtaking, unobstructed views in every direction North, East, and West. Greenparks crown jewel offers a 24-hr concierge, outdoor pool with terrace, gym, sky lounge with BBQs, games/media room, theatre, party room, guest suites, and more. Lease includes parking. Steps to TTC, Queen West, Financial & Fashion Districts, TMU, U of T, top restaurants, and Scotiabank. Ideal for professionals, out of town executives, pro athletes or anyone who appreciates the exceptional. Leases like this don't come around twice. (id:50886)
Property Details
| MLS® Number | C12159167 |
| Property Type | Single Family |
| Community Name | Waterfront Communities C1 |
| Amenities Near By | Hospital, Park, Public Transit, Schools |
| Community Features | Pet Restrictions |
| Features | Balcony, Carpet Free, In Suite Laundry |
| Parking Space Total | 1 |
| Pool Type | Outdoor Pool |
| View Type | View, City View |
Building
| Bathroom Total | 2 |
| Bedrooms Above Ground | 2 |
| Bedrooms Total | 2 |
| Age | 0 To 5 Years |
| Amenities | Security/concierge, Exercise Centre, Party Room, Sauna |
| Appliances | Window Coverings |
| Cooling Type | Central Air Conditioning |
| Exterior Finish | Concrete |
| Flooring Type | Hardwood |
| Heating Fuel | Natural Gas |
| Heating Type | Forced Air |
| Size Interior | 900 - 999 Ft2 |
| Type | Apartment |
Parking
| Underground | |
| Garage |
Land
| Acreage | No |
| Land Amenities | Hospital, Park, Public Transit, Schools |
Rooms
| Level | Type | Length | Width | Dimensions |
|---|---|---|---|---|
| Main Level | Foyer | 2.13 m | 0.95 m | 2.13 m x 0.95 m |
| Main Level | Kitchen | 2.65 m | 2.77 m | 2.65 m x 2.77 m |
| Main Level | Living Room | 4.11 m | 3.26 m | 4.11 m x 3.26 m |
| Main Level | Dining Room | 2.25 m | 2.77 m | 2.25 m x 2.77 m |
| Main Level | Primary Bedroom | 3.78 m | 3.5 m | 3.78 m x 3.5 m |
| Main Level | Bedroom 2 | 4 m | 3.14 m | 4 m x 3.14 m |
Contact Us
Contact us for more information
Matthew Shulman
Salesperson
www.matthewshulman.com/
1206 Centre Street
Thornhill, Ontario L4J 3M9
(416) 739-7200
(416) 739-9367
www.suttongroupadmiral.com/
Darryl Greenberg
Salesperson
1206 Centre Street
Thornhill, Ontario L4J 3M9
(416) 739-7200
(416) 739-9367
www.suttongroupadmiral.com/



