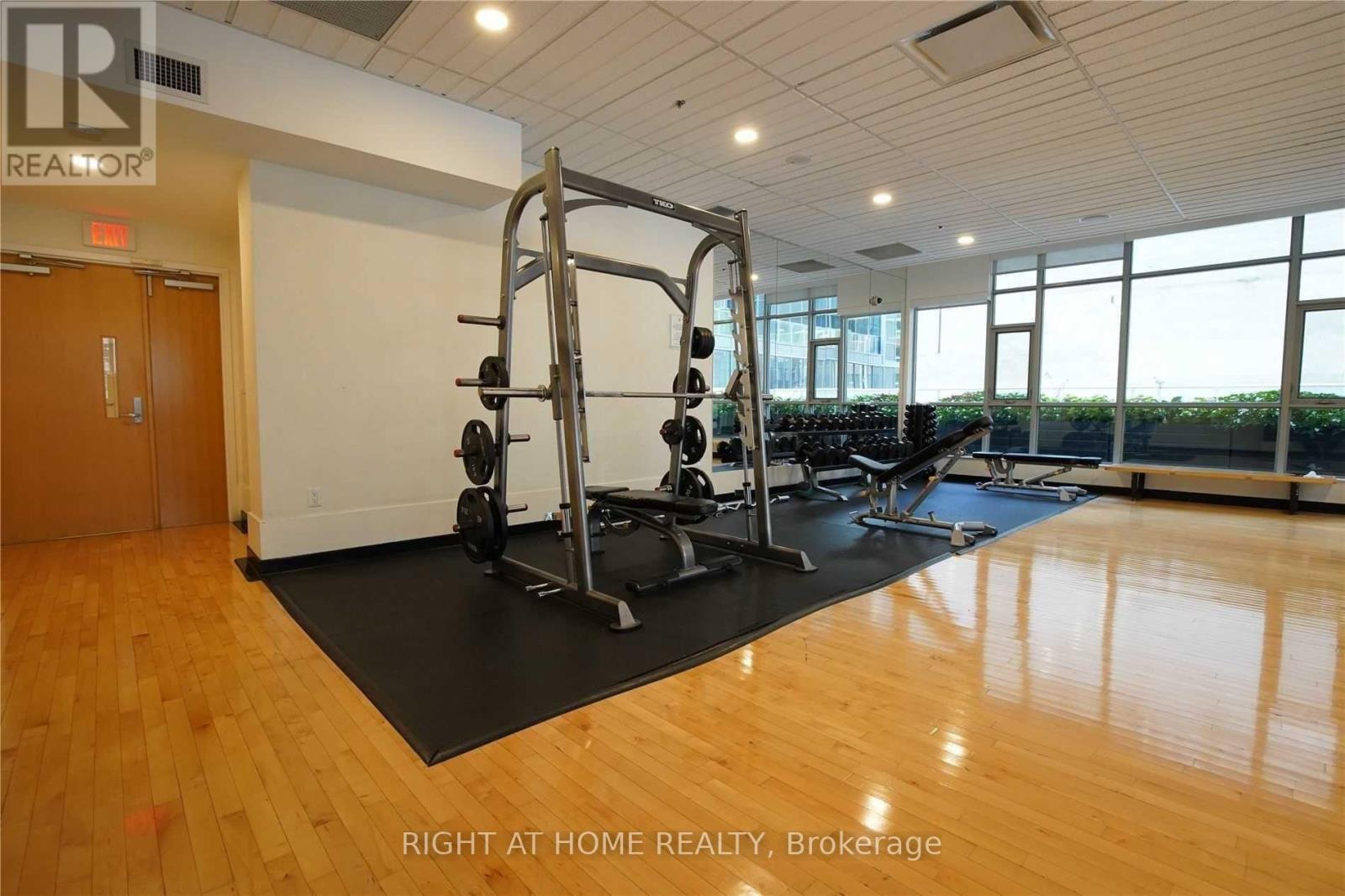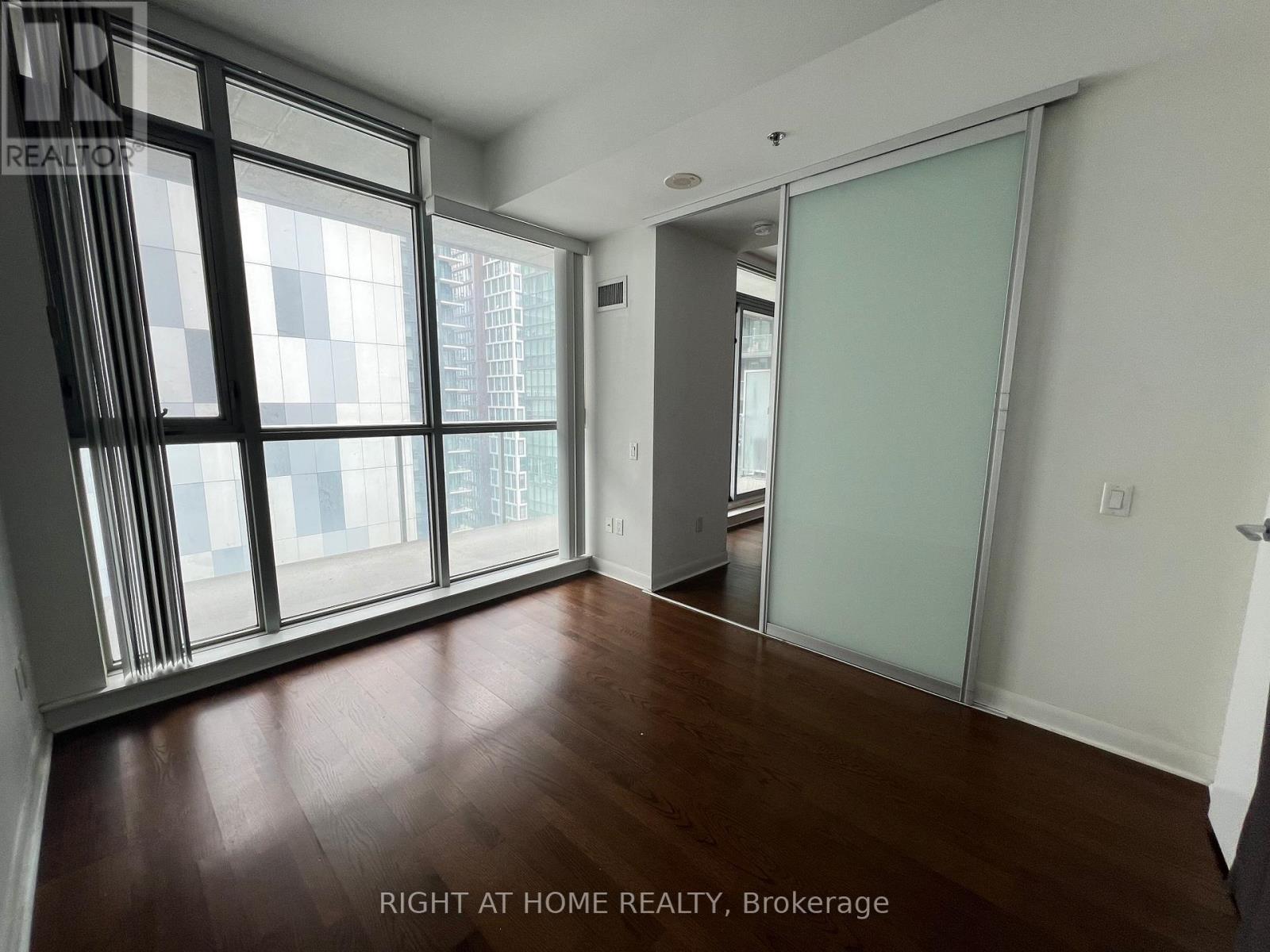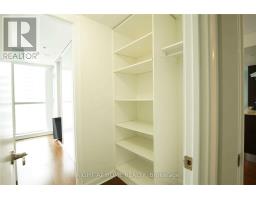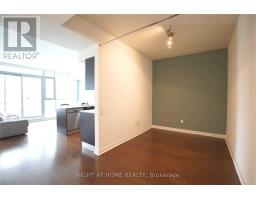2905 - 375 King Street Toronto, Ontario M5V 1K1
$2,400 Monthly
Leed Certified*Award-Winning Building. This 1Br +Den Suite (Large Den Can Be Used As 2nd Bedroom/Curtain rod Already Installed To Separate Space). BBQ on your own private 160Sf Balcony equipped with Gas Hook-Up. Features 9'Ceilings With Open Concept Layout, Large Breakfast Island, Hardwood Floors, Gas Stove, Convection Oven, , Large Laundry Room With Shelving. Building Amenities; Gym, Yoga, Spin Rm, Steam Rm, Party Rm, Free Visitor Parking! 24Hr Concierge, Guest Suites. Close To Restaurants, Grocery Stores +Designated Streetcar Lane With Easy Access To Subway. (id:50886)
Property Details
| MLS® Number | C12157298 |
| Property Type | Single Family |
| Community Name | Waterfront Communities C1 |
| Community Features | Pets Not Allowed |
| Features | Balcony |
Building
| Bathroom Total | 1 |
| Bedrooms Above Ground | 1 |
| Bedrooms Below Ground | 1 |
| Bedrooms Total | 2 |
| Amenities | Security/concierge, Exercise Centre, Party Room, Visitor Parking |
| Appliances | Cooktop, Dishwasher, Dryer, Cooktop - Gas, Microwave, Stove, Washer, Refrigerator |
| Cooling Type | Central Air Conditioning |
| Exterior Finish | Concrete |
| Flooring Type | Hardwood |
| Heating Fuel | Natural Gas |
| Heating Type | Forced Air |
| Size Interior | 700 - 799 Ft2 |
| Type | Apartment |
Parking
| Underground | |
| Garage |
Land
| Acreage | No |
Rooms
| Level | Type | Length | Width | Dimensions |
|---|---|---|---|---|
| Main Level | Living Room | 5.4 m | 5 m | 5.4 m x 5 m |
| Main Level | Dining Room | 5.4 m | 5 m | 5.4 m x 5 m |
| Main Level | Kitchen | 5.4 m | 5 m | 5.4 m x 5 m |
| Main Level | Primary Bedroom | 3.3 m | 2.7 m | 3.3 m x 2.7 m |
| Main Level | Den | 3.05 m | 2.27 m | 3.05 m x 2.27 m |
| Main Level | Laundry Room | 1.77 m | 1.7 m | 1.77 m x 1.7 m |
Contact Us
Contact us for more information
Jennifer Mabel Ng
Salesperson
1550 16th Avenue Bldg B Unit 3 & 4
Richmond Hill, Ontario L4B 3K9
(905) 695-7888
(905) 695-0900







































