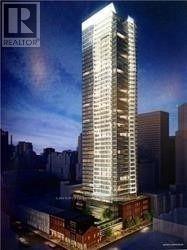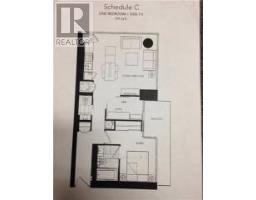2905 - 5 St Joseph Street Toronto, Ontario M4Y 1J6
2 Bedroom
2 Bathroom
600 - 699 ft2
Central Air Conditioning
Forced Air
$2,675 Monthly
Modern & sophistication at "Five Condo", interior 675 sq ft, 1 bedroom + den & 2 washroom + 1 parking. Prime downtown location @ Yonge/Bay! Large balcony with amazing view! Steps to U of T, Ryerson, Wellesley Subway, restaurants. Floor to ceiling windows, engineered hardwood throughout. (id:50886)
Property Details
| MLS® Number | C12120869 |
| Property Type | Single Family |
| Neigbourhood | University—Rosedale |
| Community Name | Bay Street Corridor |
| Amenities Near By | Hospital, Public Transit, Schools |
| Community Features | Pet Restrictions |
| Features | Balcony |
| Parking Space Total | 1 |
| View Type | View |
Building
| Bathroom Total | 2 |
| Bedrooms Above Ground | 1 |
| Bedrooms Below Ground | 1 |
| Bedrooms Total | 2 |
| Age | 6 To 10 Years |
| Amenities | Security/concierge, Party Room, Visitor Parking, Exercise Centre, Storage - Locker |
| Appliances | Cooktop, Dishwasher, Dryer, Microwave, Oven, Washer |
| Cooling Type | Central Air Conditioning |
| Exterior Finish | Concrete |
| Flooring Type | Hardwood |
| Half Bath Total | 1 |
| Heating Fuel | Natural Gas |
| Heating Type | Forced Air |
| Size Interior | 600 - 699 Ft2 |
| Type | Apartment |
Parking
| Underground | |
| Garage |
Land
| Acreage | No |
| Land Amenities | Hospital, Public Transit, Schools |
Rooms
| Level | Type | Length | Width | Dimensions |
|---|---|---|---|---|
| Flat | Living Room | 5.48 m | 4.59 m | 5.48 m x 4.59 m |
| Flat | Dining Room | 5.48 m | 4.59 m | 5.48 m x 4.59 m |
| Flat | Kitchen | 5.48 m | 4.59 m | 5.48 m x 4.59 m |
| Flat | Primary Bedroom | 3.48 m | 2.49 m | 3.48 m x 2.49 m |
| Flat | Den | 2.63 m | 1.74 m | 2.63 m x 1.74 m |
Contact Us
Contact us for more information
Riki Gonzales
Salesperson
Century 21 Associates Inc.
200 Matheson Blvd West #103
Mississauga, Ontario L5R 3L7
200 Matheson Blvd West #103
Mississauga, Ontario L5R 3L7
(905) 279-8888
(905) 361-1333
www.century21ontario.com/

























