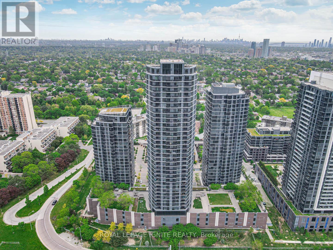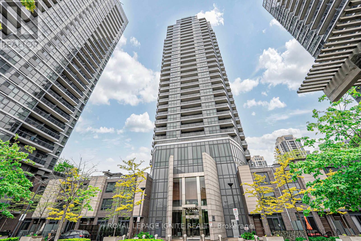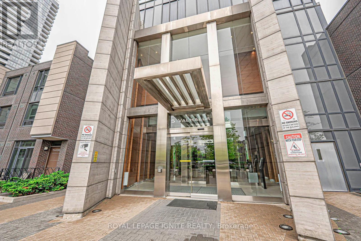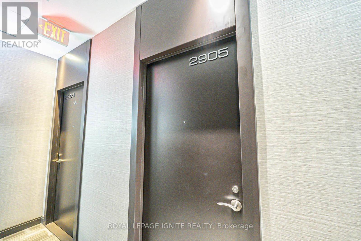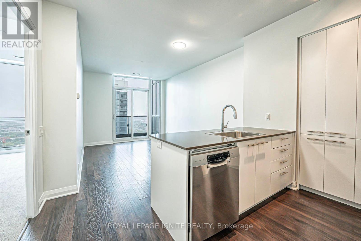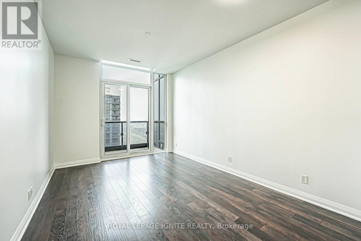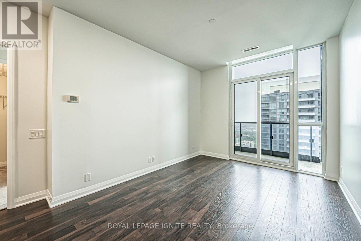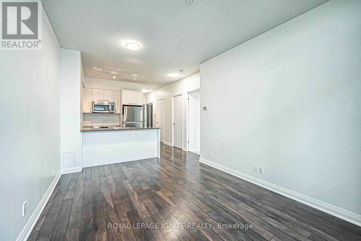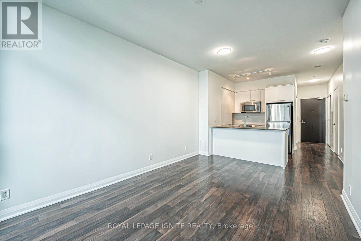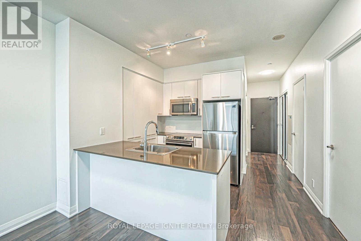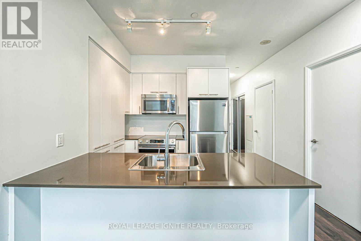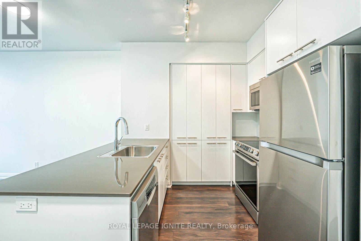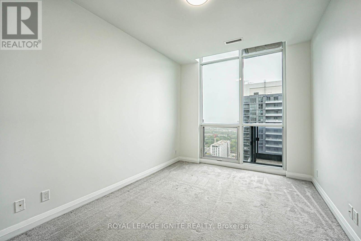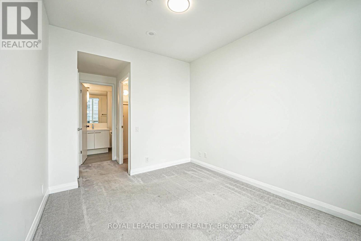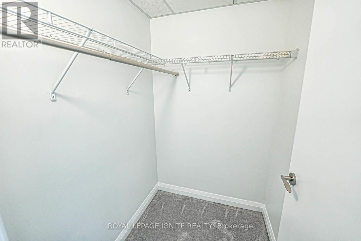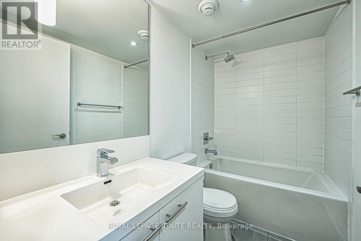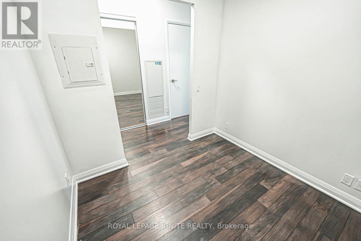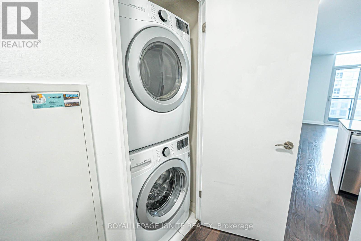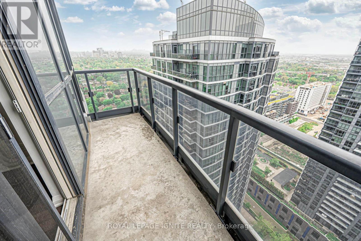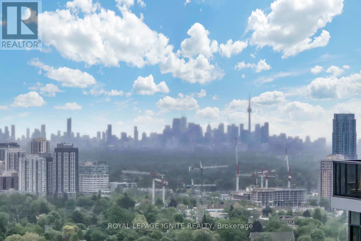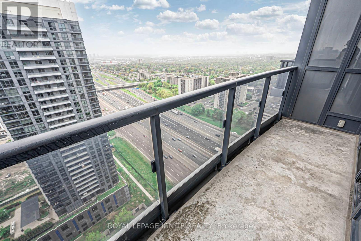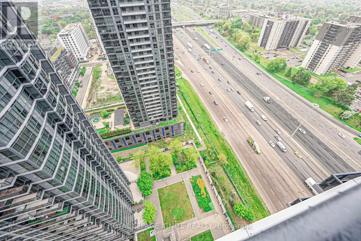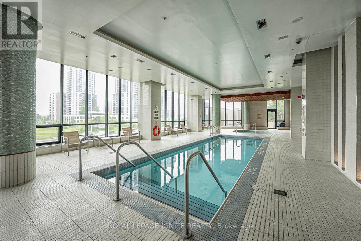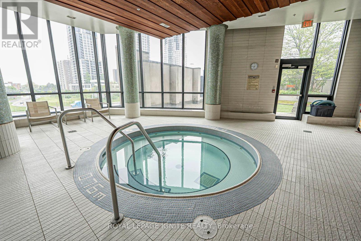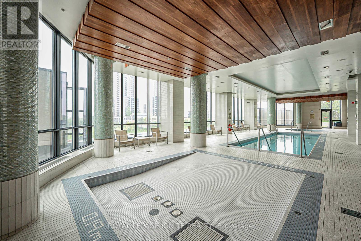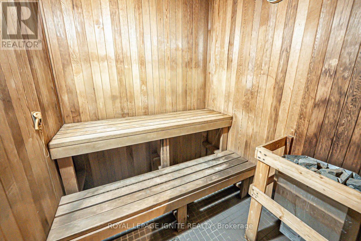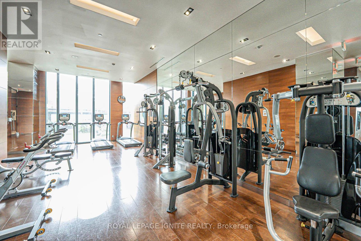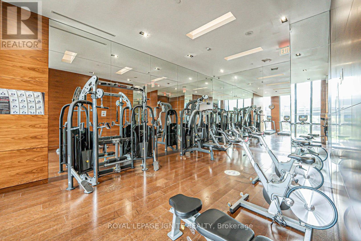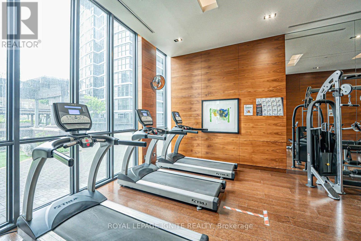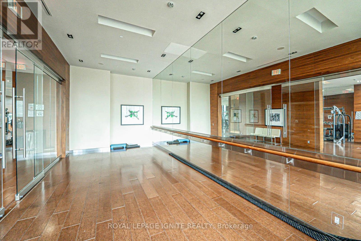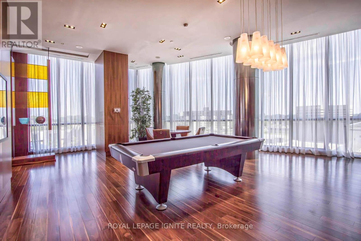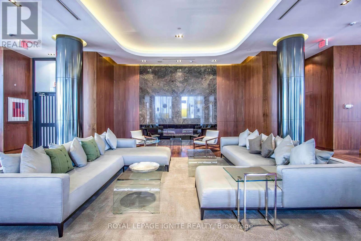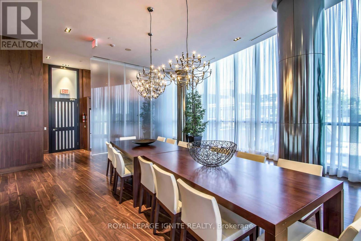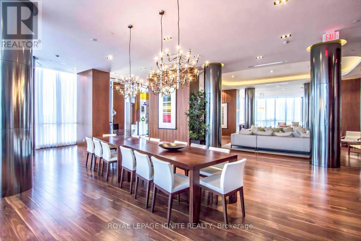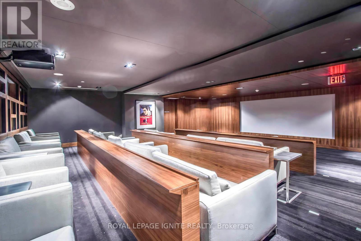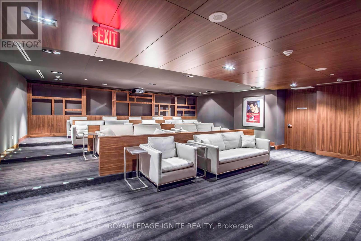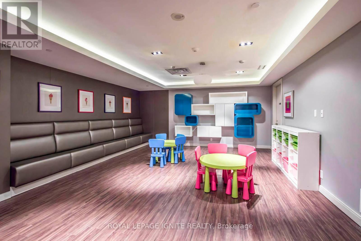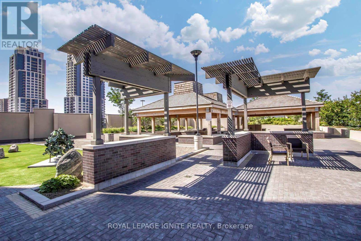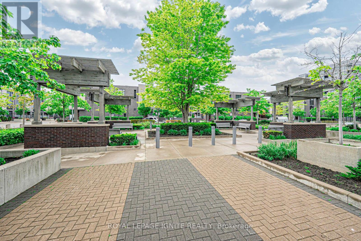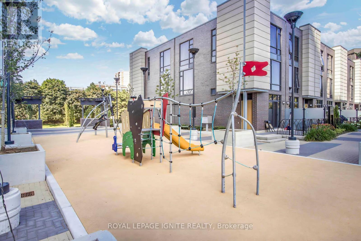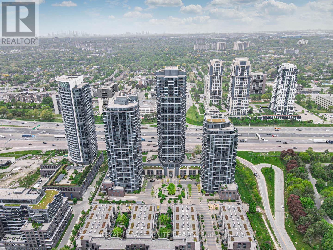2905 - 5 Valhalla Inn Road Toronto, Ontario M9B 0B1
$528,800Maintenance, Heat, Water, Common Area Maintenance, Insurance, Parking
$574.80 Monthly
Maintenance, Heat, Water, Common Area Maintenance, Insurance, Parking
$574.80 MonthlyStunning 1-Bedroom + Den Condo with Modern Finishes & Resort-Style Amenities! This beautifully updated suite features 9-ft ceiling height, Ensuite Laundry, stylish laminate flooring, fresh paint, and upgraded Light Fixtures. The spacious den functions perfectly as a second bedroom. Enjoy an open-concept layout with a gourmet kitchen with Granite counter, breakfast bar, stainless steel appliances, and ample cabinetry. Sun-filled living area with walk-out to a private balcony. The primary bedroom offers floor-to-ceiling windows and a double closet. Residents enjoy access to premium amenities including an indoor pool, sauna, yoga studio, fitness room, guest suite, movie theatre, outdoor BBQ area, and more all with low maintenance fees!24-hour concierge, secure parking, and unbeatable location near Hwy427/QEW, shops, dining, and entertainment. (id:50886)
Property Details
| MLS® Number | W12181767 |
| Property Type | Single Family |
| Community Name | Islington-City Centre West |
| Amenities Near By | Hospital, Park, Public Transit, Schools |
| Community Features | Pet Restrictions |
| Features | Balcony, In Suite Laundry |
| Parking Space Total | 1 |
| Pool Type | Indoor Pool |
Building
| Bathroom Total | 1 |
| Bedrooms Above Ground | 1 |
| Bedrooms Below Ground | 1 |
| Bedrooms Total | 2 |
| Amenities | Security/concierge, Exercise Centre, Party Room |
| Appliances | Dishwasher, Dryer, Stove, Washer, Refrigerator |
| Cooling Type | Central Air Conditioning |
| Exterior Finish | Concrete |
| Flooring Type | Laminate |
| Heating Fuel | Natural Gas |
| Heating Type | Forced Air |
| Size Interior | 600 - 699 Ft2 |
| Type | Apartment |
Parking
| Underground | |
| Garage |
Land
| Acreage | No |
| Land Amenities | Hospital, Park, Public Transit, Schools |
Rooms
| Level | Type | Length | Width | Dimensions |
|---|---|---|---|---|
| Main Level | Living Room | 3.24 m | 5.01 m | 3.24 m x 5.01 m |
| Main Level | Dining Room | 3.24 m | 5.01 m | 3.24 m x 5.01 m |
| Main Level | Kitchen | 2.44 m | 2.44 m | 2.44 m x 2.44 m |
| Main Level | Primary Bedroom | 2.96 m | 3.85 m | 2.96 m x 3.85 m |
| Main Level | Den | 2.41 m | 2.44 m | 2.41 m x 2.44 m |
Contact Us
Contact us for more information
Kamal Amirthalingam
Broker
www.getkamal.com/
www.facebook.com/buyandsellwithkamal?ref=hl
D2 - 795 Milner Avenue
Toronto, Ontario M1B 3C3
(416) 282-3333
(416) 272-3333
www.igniterealty.ca

