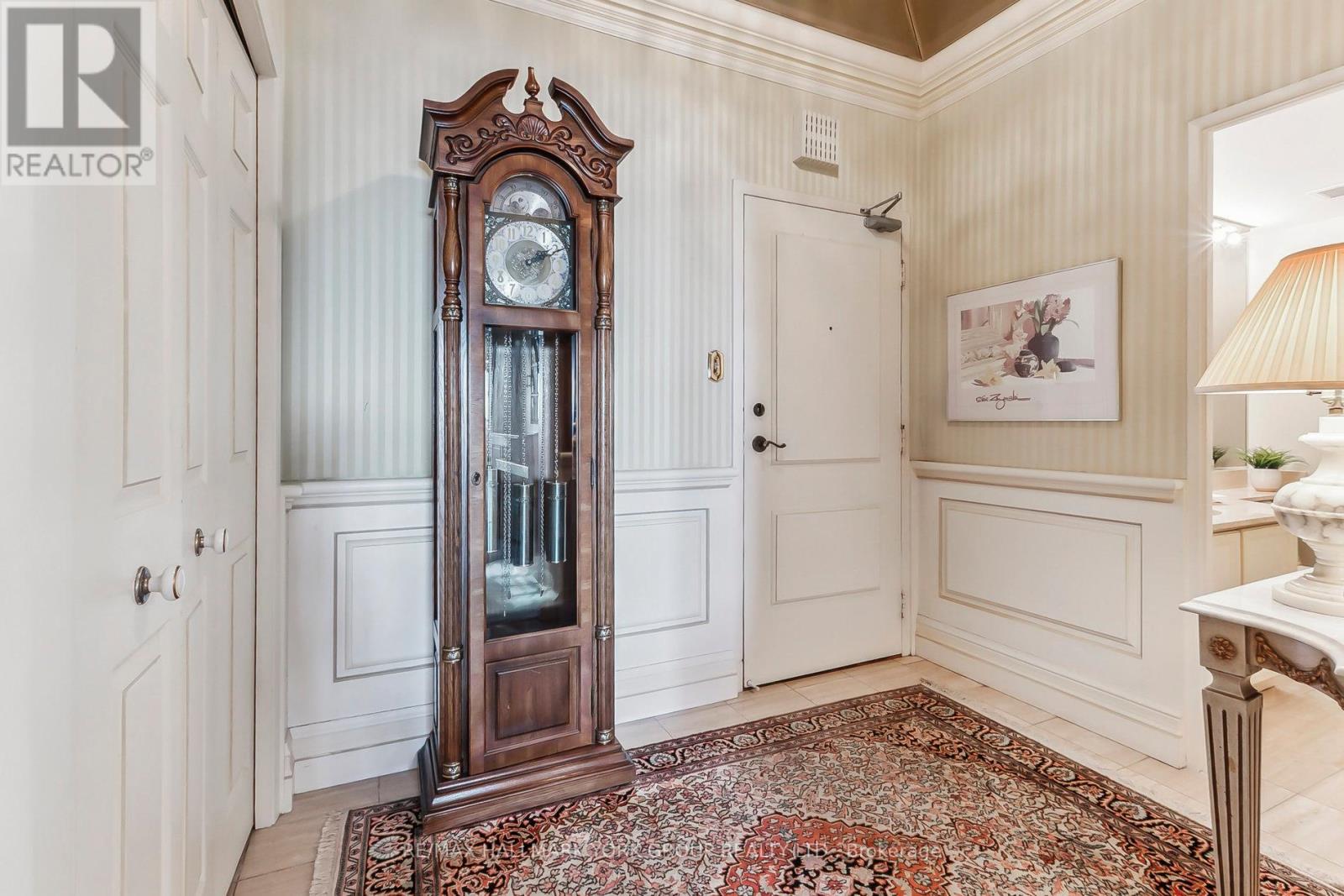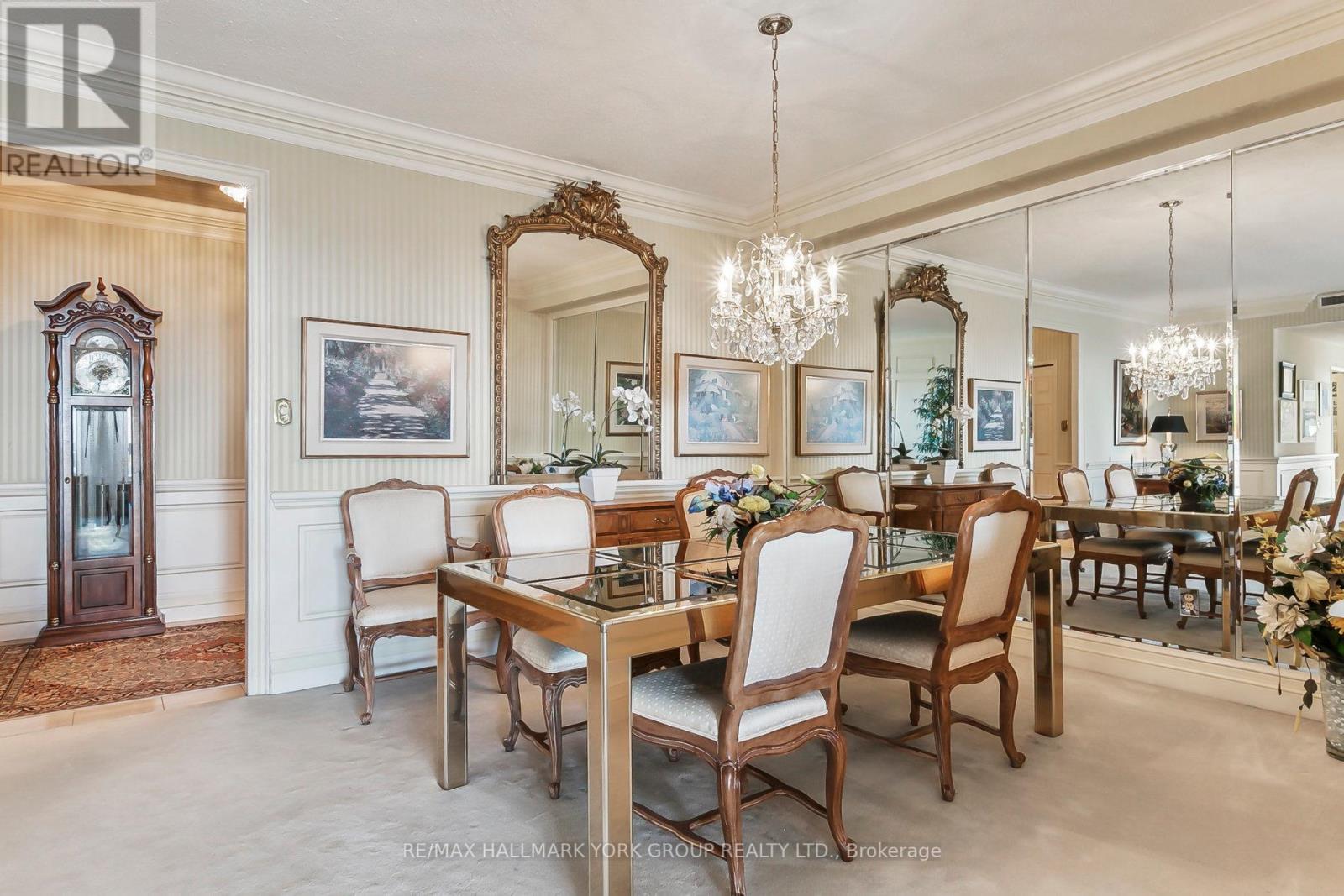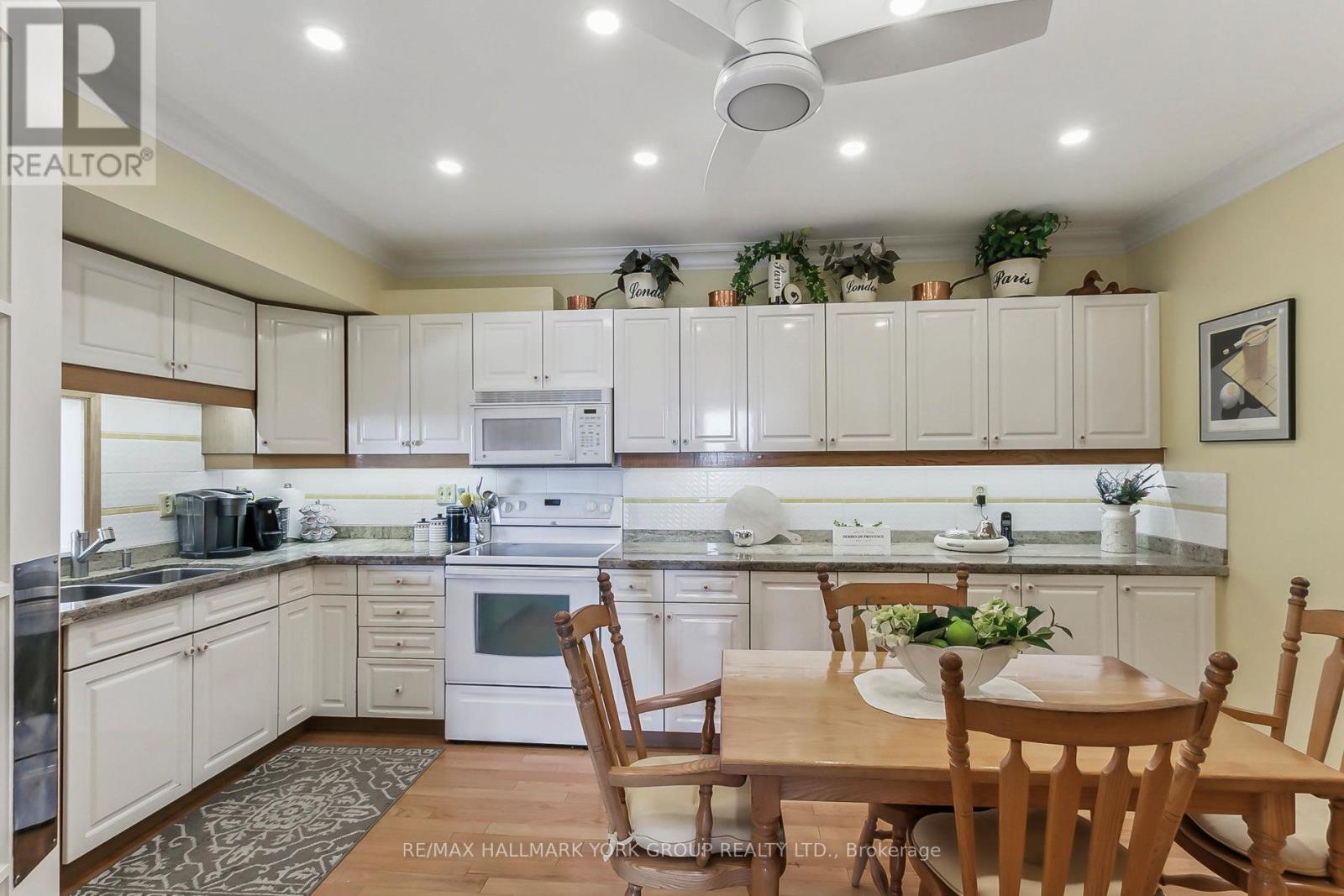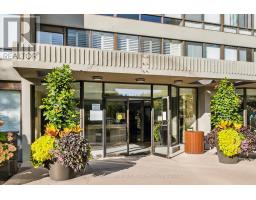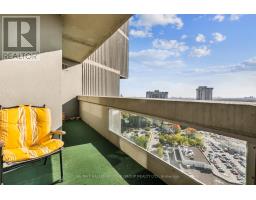2905 - 65 Skymark Drive Toronto, Ontario M2H 3N9
$1,088,000Maintenance, Heat, Electricity, Water, Common Area Maintenance, Insurance, Parking
$1,923.91 Monthly
Maintenance, Heat, Electricity, Water, Common Area Maintenance, Insurance, Parking
$1,923.91 MonthlyLuxurious Sub-Penthouse in The Prestigious Tridel Elegance building with south exposure allowing for sunshine and Fabulous views and Grand 9 ft ceilings. Lovingly cared for by original owners, this Beautiful spacious suite has many upgrades throughout including the stunning European craftsman wood panelled wall in the living room with 10 inch crown Mouldings, the living room also boasts custom cabinetry with mirror and glass shelves and doors. The living room is open to the Florida Room that houses the baby grand piano with south views from a custom built in window seat. The 2nd bedroom has been cedar panelled and feels like Muskoka in the city, also with custom cabinetry and its own 4 piece ensuite. Large eat in kitchen with a walk in pantry with cabinets and a pass through to the family room with electric fireplace and built in cabinets with a bonus built in bar with sink and bar fridge, also a walk out to the south facing balcony. The primary bedroom is like a grand hotel suite with double walk in closets with organizers and an updated luxurious 6 piece ensuite. This feels like a one of a kind residence that speaks to you right from the elegant foyer with its mirrored ceiling and timeless Decor. **** EXTRAS **** All electric light fixtures, all window coverings, all broadloom where laid, fridge, stove, dishwasher, washer & dryer, freezer, 2 car parking, 1 storage locker. (id:50886)
Property Details
| MLS® Number | C9769577 |
| Property Type | Single Family |
| Community Name | Hillcrest Village |
| CommunityFeatures | Pets Not Allowed |
| Features | Balcony |
| ParkingSpaceTotal | 2 |
Building
| BathroomTotal | 3 |
| BedroomsAboveGround | 2 |
| BedroomsTotal | 2 |
| Amenities | Fireplace(s), Storage - Locker, Security/concierge |
| Appliances | Intercom |
| CoolingType | Central Air Conditioning |
| ExteriorFinish | Concrete |
| FireplacePresent | Yes |
| FlooringType | Hardwood, Carpeted |
| FoundationType | Concrete, Slab |
| HalfBathTotal | 1 |
| HeatingFuel | Natural Gas |
| HeatingType | Forced Air |
| SizeInterior | 1999.983 - 2248.9813 Sqft |
| Type | Apartment |
Parking
| Underground |
Land
| Acreage | No |
Rooms
| Level | Type | Length | Width | Dimensions |
|---|---|---|---|---|
| Flat | Kitchen | 4.8 m | 3.34 m | 4.8 m x 3.34 m |
| Flat | Family Room | 6.36 m | 3.64 m | 6.36 m x 3.64 m |
| Flat | Living Room | 8.98 m | 4.74 m | 8.98 m x 4.74 m |
| Flat | Dining Room | 3.65 m | 3.52 m | 3.65 m x 3.52 m |
| Flat | Primary Bedroom | 5.01 m | 3.97 m | 5.01 m x 3.97 m |
| Flat | Bedroom 2 | 4.06 m | 2.94 m | 4.06 m x 2.94 m |
| Flat | Solarium | 4 m | 3.34 m | 4 m x 3.34 m |
Interested?
Contact us for more information
Michael N. Mealia
Broker
9555 Yonge Street #201
Richmond Hill, Ontario L4C 9M5
Susan Elizabeth Mealia
Salesperson
25 Millard Ave West Unit B - 2nd Flr
Newmarket, Ontario L3Y 7R5



