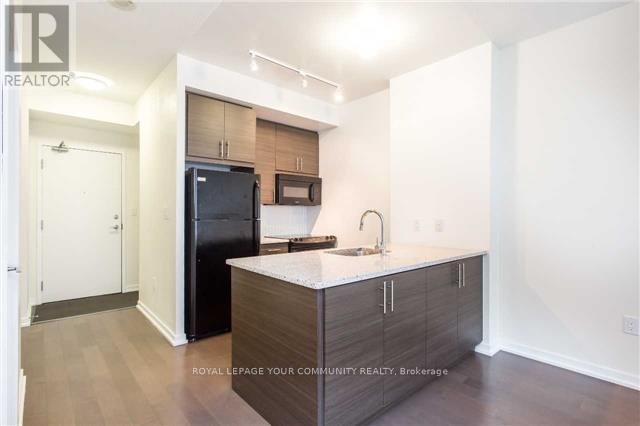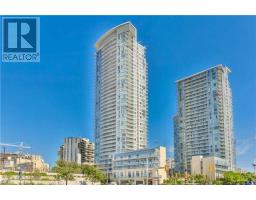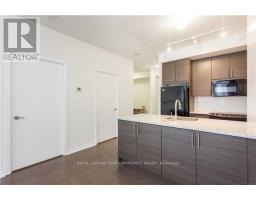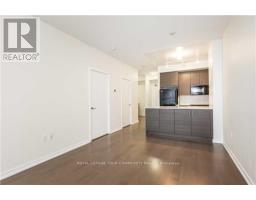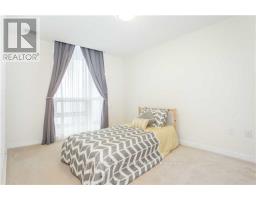2905 - 70 Forest Manor Road Toronto, Ontario M2J 0A9
$2,600 Monthly
Large 1+1 Unit In Luxurious Emerald City 1 Condo! Large Den Can Be 2nd Bdrm (Fit Queen Size Bed)/Office/Guest Room, Upgrade Enlarge Kitchen Granite Counter Used As Breakfast Bar, Breathtaking Clear South View Of Toronto From Oversize Balcony, 9' For Ceilings, 24 Hours Concierge, Amenities Include Gym, Indoor Pool, Theatre, Terrance Bbq, Party/Meeting Room, Across From Fairview Mall, Subway At Your Door Step, Mins To Hwys 404/Dvp & 40. Pictures are from previous listing (id:50886)
Property Details
| MLS® Number | C12126900 |
| Property Type | Single Family |
| Community Name | Henry Farm |
| Community Features | Pet Restrictions |
| Features | Balcony |
| Parking Space Total | 1 |
Building
| Bathroom Total | 1 |
| Bedrooms Above Ground | 1 |
| Bedrooms Below Ground | 1 |
| Bedrooms Total | 2 |
| Appliances | Dishwasher, Dryer, Microwave, Stove, Washer, Window Coverings, Refrigerator |
| Cooling Type | Central Air Conditioning |
| Exterior Finish | Concrete |
| Flooring Type | Hardwood, Carpeted |
| Heating Fuel | Natural Gas |
| Heating Type | Forced Air |
| Size Interior | 600 - 699 Ft2 |
| Type | Apartment |
Parking
| Underground | |
| Garage |
Land
| Acreage | No |
Rooms
| Level | Type | Length | Width | Dimensions |
|---|---|---|---|---|
| Main Level | Living Room | 4.4 m | 3.23 m | 4.4 m x 3.23 m |
| Main Level | Dining Room | 4.4 m | 3.23 m | 4.4 m x 3.23 m |
| Main Level | Kitchen | 2.7 m | 2.3 m | 2.7 m x 2.3 m |
| Main Level | Primary Bedroom | 3.7 m | 2.75 m | 3.7 m x 2.75 m |
| Main Level | Den | 2.7 m | 2.36 m | 2.7 m x 2.36 m |
https://www.realtor.ca/real-estate/28265885/2905-70-forest-manor-road-toronto-henry-farm-henry-farm
Contact Us
Contact us for more information
Steve Kwan
Salesperson
161 Main Street
Unionville, Ontario L3R 2G8
(905) 940-4180
(905) 940-4199
Susan A Yates
Broker
161 Main Street
Unionville, Ontario L3R 2G8
(905) 940-4180
(905) 940-4199






