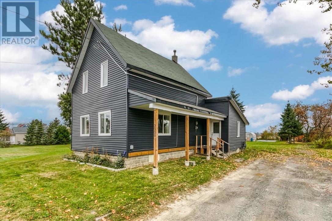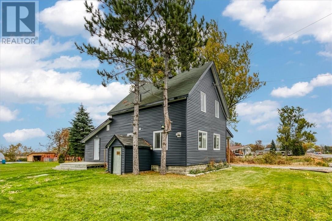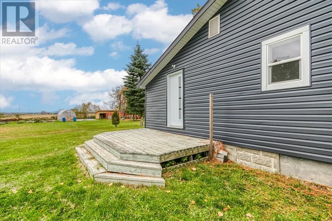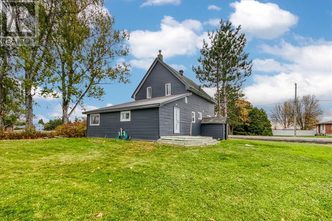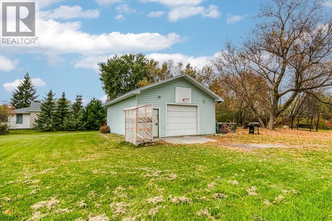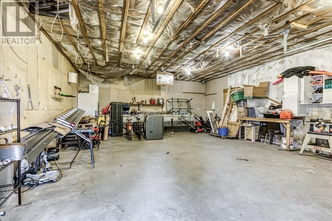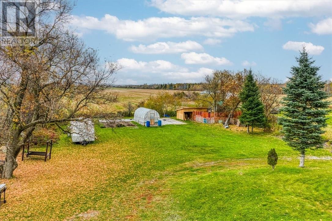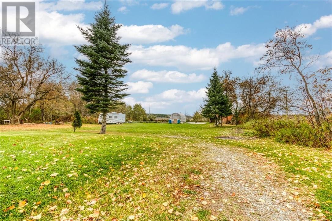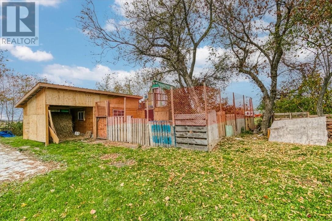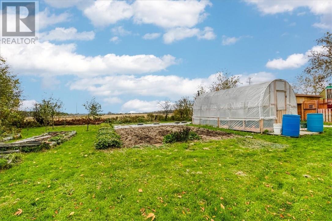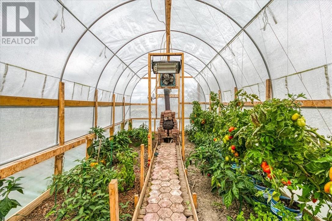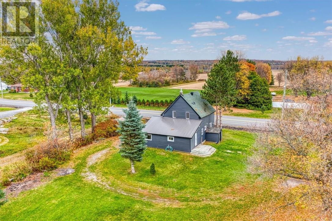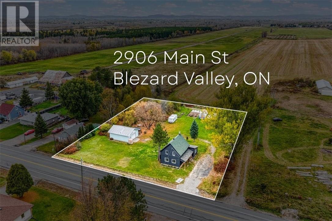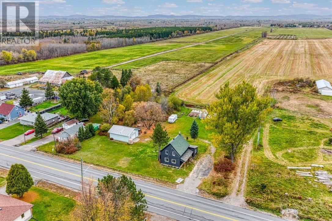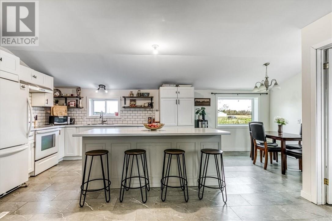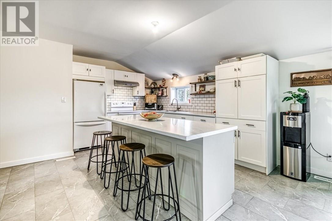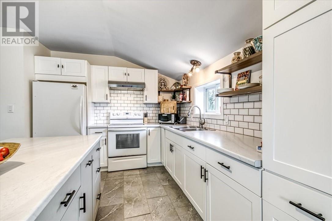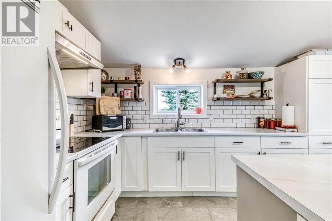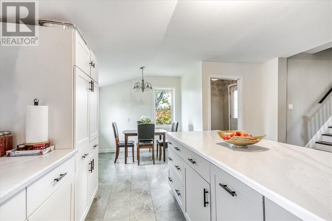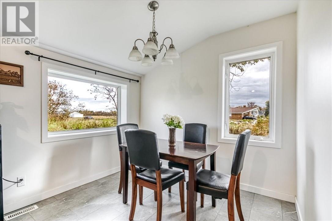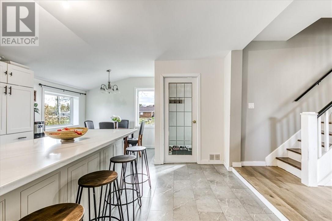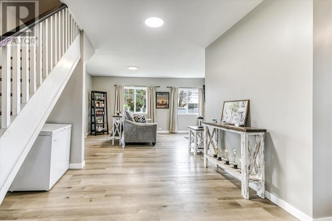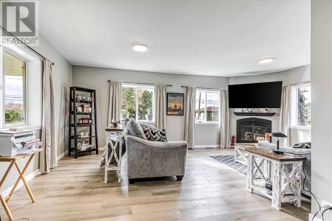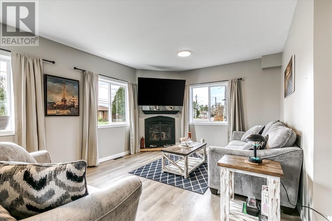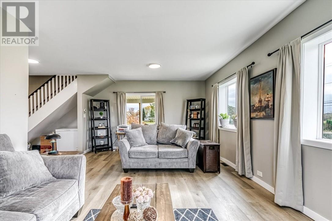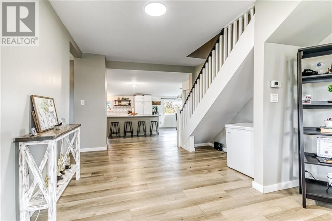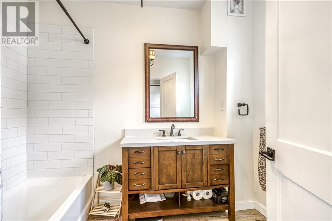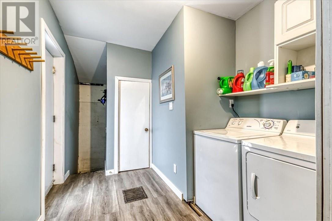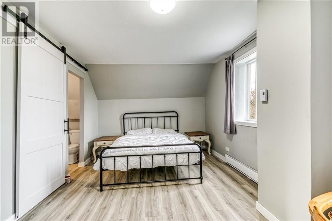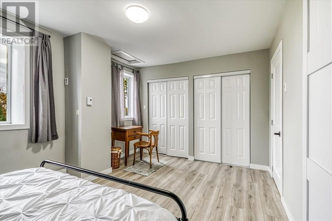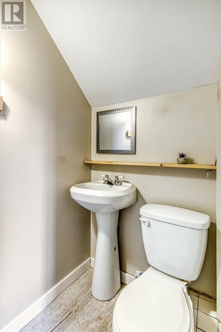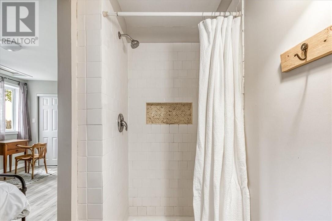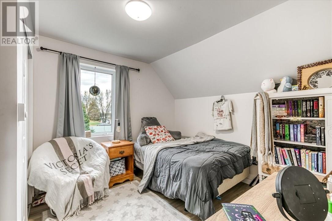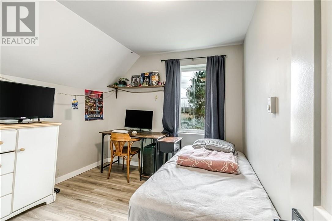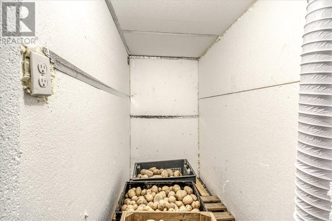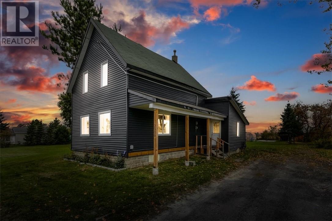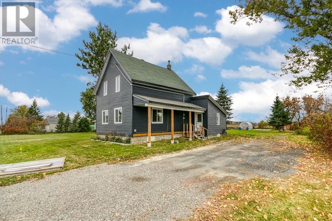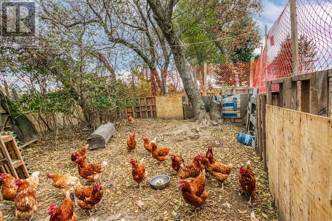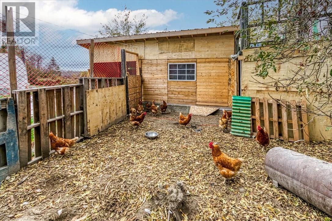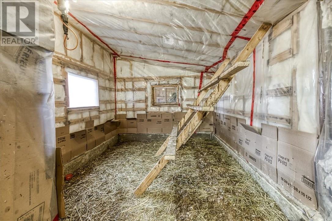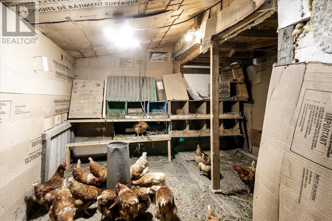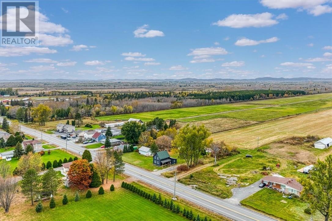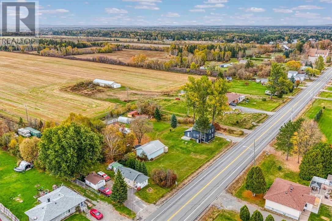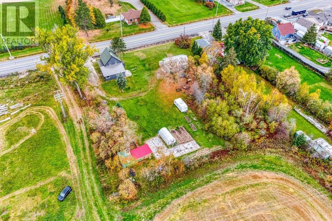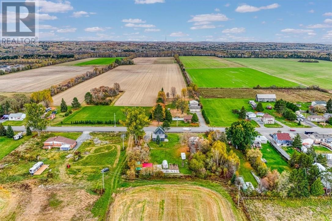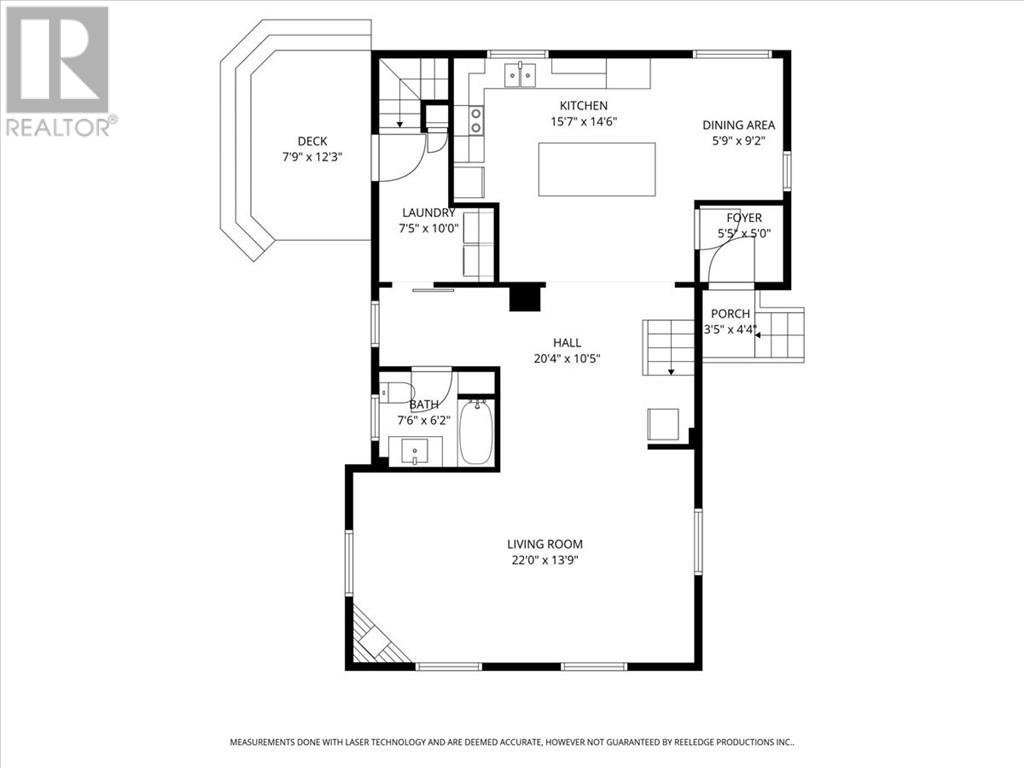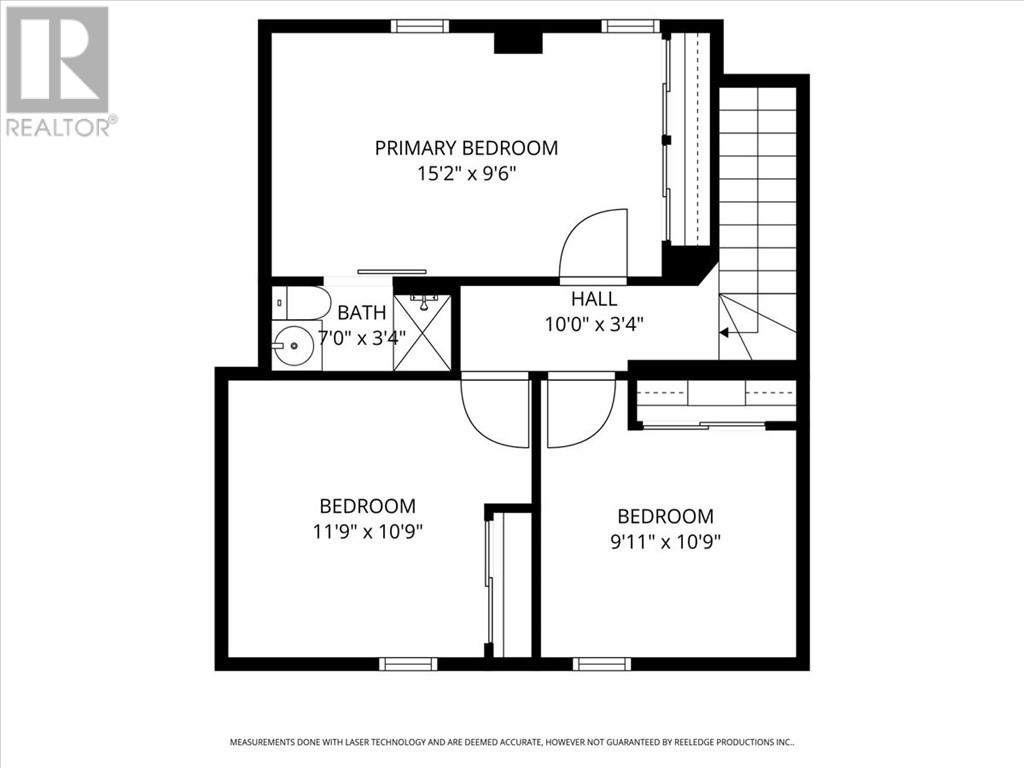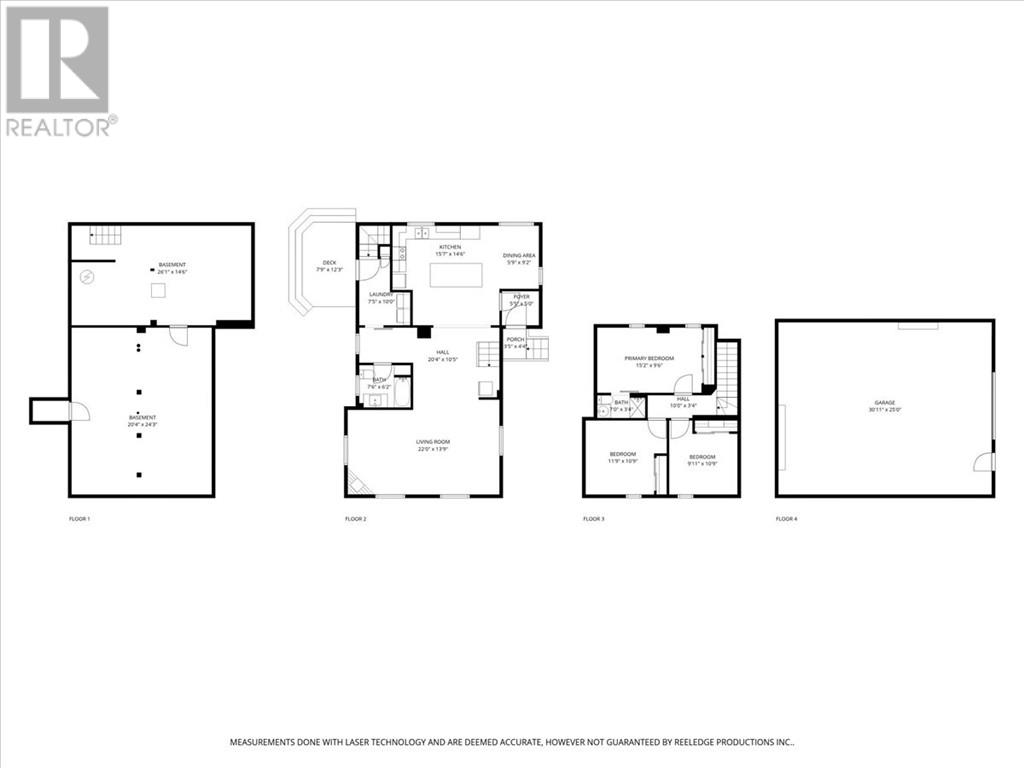2906 Main Street Blezard Valley, Ontario P0M 1E0
$449,900
Welcome to 2906 Main Street, Blezard Valley. Experience the charm of country living with the convenience of modern updates in this beautifully renovated 3-bedroom home sitting on 1 acre of land. From the moment you step inside, you’ll be greeted by an inviting open-concept layout featuring a bright kitchen with white cabinetry, a large island perfect for gatherings, and a stylishly updated main floor bathroom. The spacious primary suite includes its own ensuite complete with a tiled walk-in shower. Outside, the possibilities are endless. With agricultural zoning, you can truly embrace a country lifestyle, raise chickens in the existing coop, grow your own produce in the greenhouse, or simply enjoy the wide-open space that surrounds you. The property also includes a double 24x30 detached garage, providing plenty of room for vehicles, storage, or even a workshop. Whether you’re looking to downsize, start a hobby farm, or simply enjoy peace and privacy, this property offers it all, a slice of country paradise just minutes from the city. (id:50886)
Property Details
| MLS® Number | 2125226 |
| Property Type | Single Family |
| Amenities Near By | Public Transit, Schools |
| Equipment Type | None |
| Rental Equipment Type | None |
| Road Type | Paved Road |
| Structure | Shed |
Building
| Bathroom Total | 2 |
| Bedrooms Total | 3 |
| Basement Type | Full |
| Exterior Finish | Vinyl Siding |
| Fireplace Fuel | Gas |
| Fireplace Present | Yes |
| Fireplace Total | 1 |
| Fireplace Type | Insert |
| Flooring Type | Laminate, Vinyl |
| Foundation Type | Concrete |
| Heating Type | Forced Air |
| Roof Material | Asphalt Shingle |
| Roof Style | Unknown |
| Stories Total | 2 |
| Type | House |
| Utility Water | Municipal Water |
Parking
| Detached Garage | |
| Gravel |
Land
| Access Type | Year-round Access |
| Acreage | Yes |
| Land Amenities | Public Transit, Schools |
| Sewer | Septic System |
| Size Total Text | 1 - 3 Acres |
| Zoning Description | A |
Rooms
| Level | Type | Length | Width | Dimensions |
|---|---|---|---|---|
| Second Level | Bedroom | 9.11 x 10.9 | ||
| Second Level | Bedroom | 11.9 x 10.9 | ||
| Second Level | Ensuite | 7 x 6.4 | ||
| Second Level | Primary Bedroom | 15.2 x 9.6 | ||
| Main Level | Bathroom | 7.6 x 6.2 | ||
| Main Level | Laundry Room | 7.5 x 10 | ||
| Main Level | Living Room | 22 x 13.9 | ||
| Main Level | Dining Room | 5.9 x 9.2 | ||
| Main Level | Kitchen | 15.7 x 14.6 | ||
| Main Level | Foyer | 5.5 x 5 |
https://www.realtor.ca/real-estate/28990374/2906-main-street-blezard-valley
Contact Us
Contact us for more information
Natalie Vaillancourt
Salesperson
(705) 675-8677
www.century21.ca/natalie.vaillancourt
174 Douglas St.west
Sudbury, Ontario P3E 1G1
(705) 675-5629
(705) 675-8677

