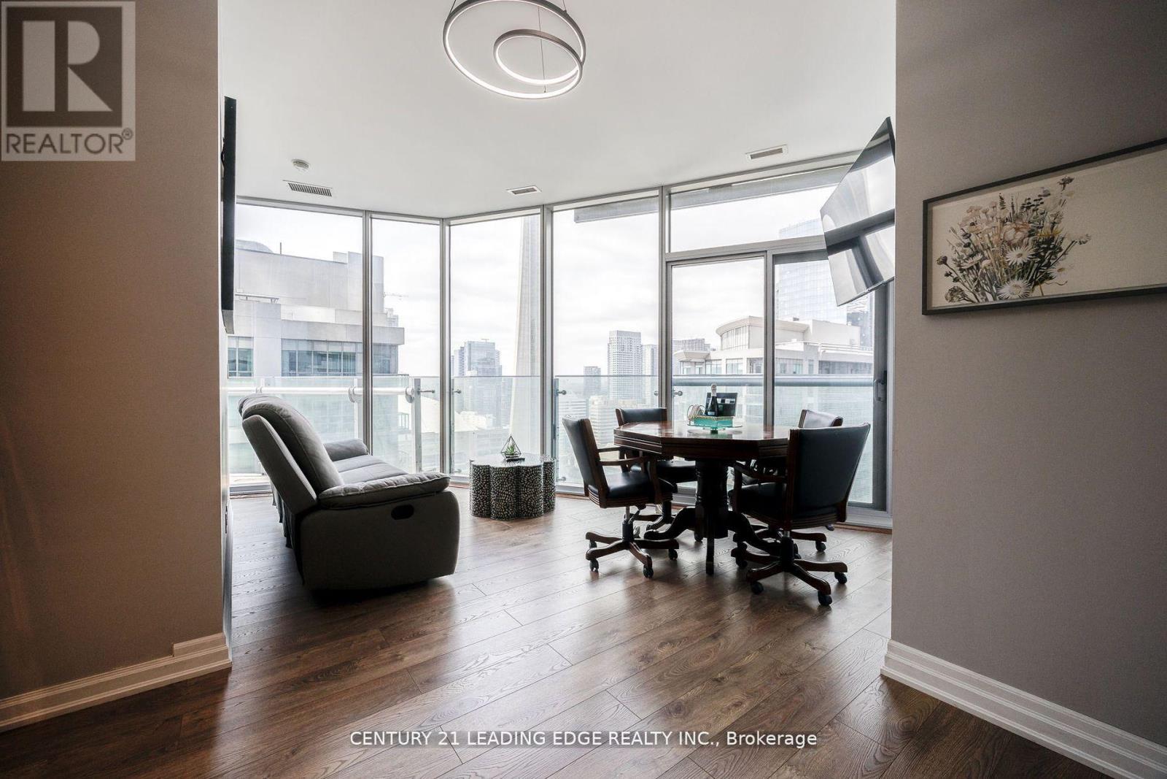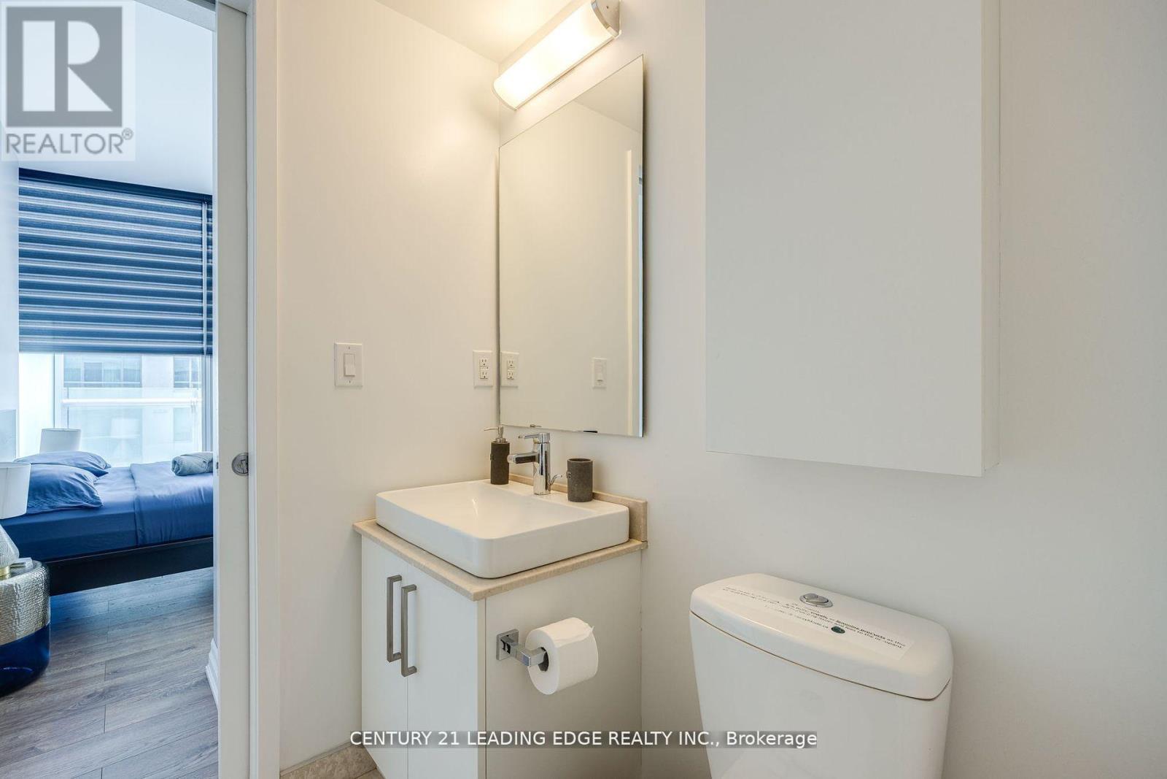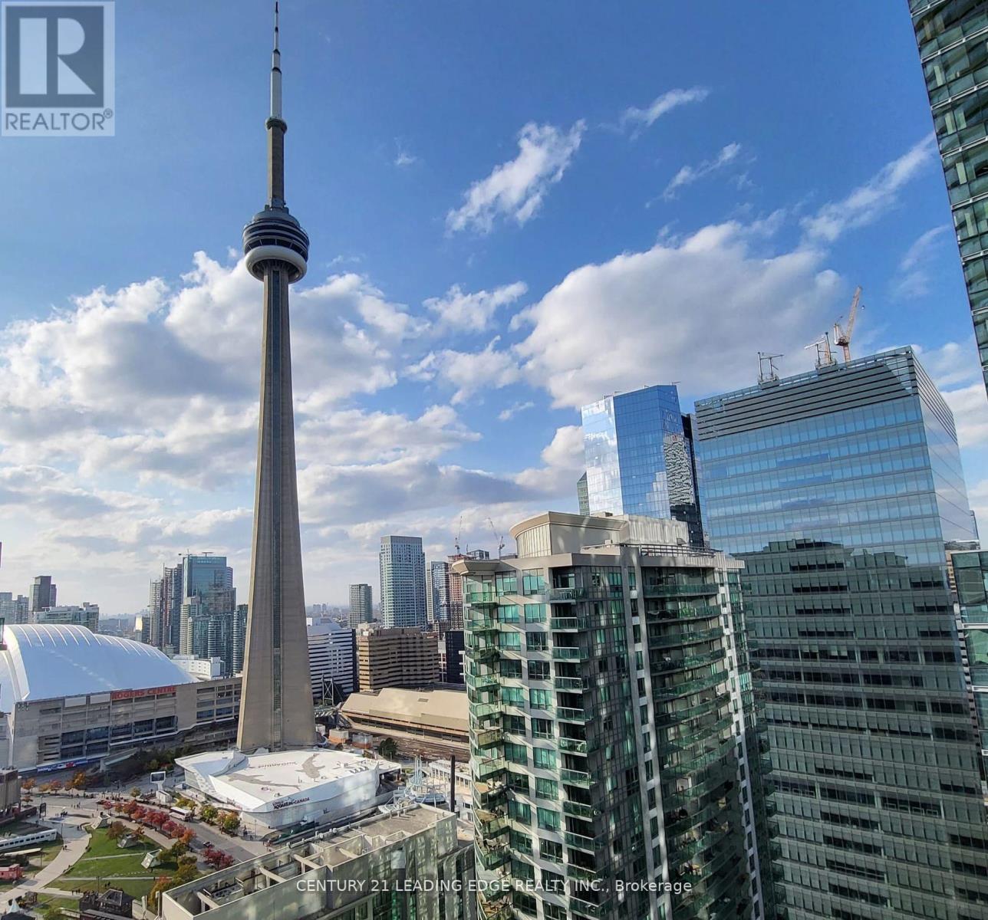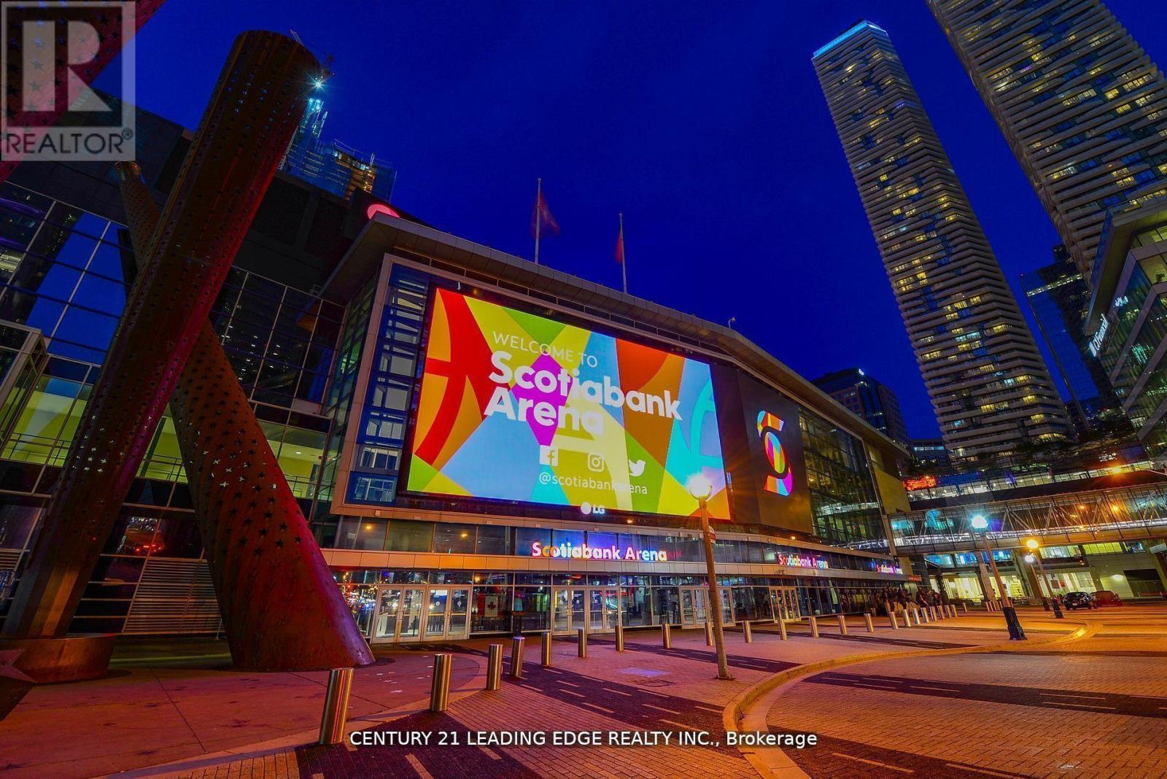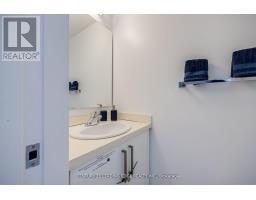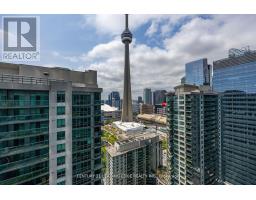2907 - 12 York Street Toronto (Waterfront Communities), Ontario M5J 0A9
$799,000Maintenance, Heat, Water, Common Area Maintenance, Insurance, Parking
$743 Monthly
Maintenance, Heat, Water, Common Area Maintenance, Insurance, Parking
$743 MonthlyLocation Location Location! Welcome To This Stunning, Bright & Large Unit With Unobstructed Million Dollar City Views and CN Tower Views From All Windows In The Unit, Partial Water Views In LuxuriousICE Condo Residences. This Spacious Unit Features 9 Ft Ceilings, Floor To Ceiling Windows, MotorizedBlinds, Upgraded Wood Floors 2023, Open Layout, Prim Bdrm With 4 Pc Ensuite And Walk-OutBalcony, Built In and Stainless Steel Appliances & More! Location & Access To Everything IsUnbeatable: Directly Connected To The Underground Pedestrian Tunnel P-A-T-H, Union Station, RogersCenter, Maple Leaf Square, Longo's Grocery Store, ScotiaBank Arena, LCBO, & More! Hotel StyleAmenities, Swimming Pool, Gym, Party Room, 24 Hr Concierge & More! Amazing Opportunity forShort-Term Rental And AIRBNB! Financials Available Upon Request. (id:50886)
Property Details
| MLS® Number | C9350694 |
| Property Type | Single Family |
| Community Name | Waterfront Communities C1 |
| AmenitiesNearBy | Hospital, Park, Public Transit, Schools |
| CommunityFeatures | Pet Restrictions |
| Features | Balcony |
| ParkingSpaceTotal | 1 |
| PoolType | Indoor Pool |
| ViewType | View |
Building
| BathroomTotal | 2 |
| BedroomsAboveGround | 2 |
| BedroomsBelowGround | 1 |
| BedroomsTotal | 3 |
| Amenities | Security/concierge, Exercise Centre, Party Room, Visitor Parking |
| Appliances | Dishwasher, Dryer, Microwave, Range, Refrigerator, Stove, Washer, Window Coverings |
| CoolingType | Central Air Conditioning |
| ExteriorFinish | Concrete |
| FlooringType | Hardwood, Tile |
| HalfBathTotal | 1 |
| HeatingFuel | Natural Gas |
| HeatingType | Forced Air |
| Type | Apartment |
Parking
| Underground |
Land
| Acreage | No |
| LandAmenities | Hospital, Park, Public Transit, Schools |
Rooms
| Level | Type | Length | Width | Dimensions |
|---|---|---|---|---|
| Main Level | Kitchen | 3.3 m | 3.15 m | 3.3 m x 3.15 m |
| Main Level | Dining Room | 4.31 m | 3.11 m | 4.31 m x 3.11 m |
| Main Level | Living Room | 4.31 m | 3.11 m | 4.31 m x 3.11 m |
| Main Level | Primary Bedroom | 2.65 m | 2.65 m | 2.65 m x 2.65 m |
| Main Level | Bedroom 2 | 2.85 m | 2.54 m | 2.85 m x 2.54 m |
| Main Level | Den | 1.62 m | 0.96 m | 1.62 m x 0.96 m |
| Main Level | Bathroom | 1.5 m | 1.5 m | 1.5 m x 1.5 m |
| Main Level | Laundry Room | 1 m | 1 m | 1 m x 1 m |
Interested?
Contact us for more information
Antonio Saade Housh
Broker
165 Main Street North
Markham, Ontario L3P 1Y2
Sabin Biris
Salesperson
165 Main Street North
Markham, Ontario L3P 1Y2


