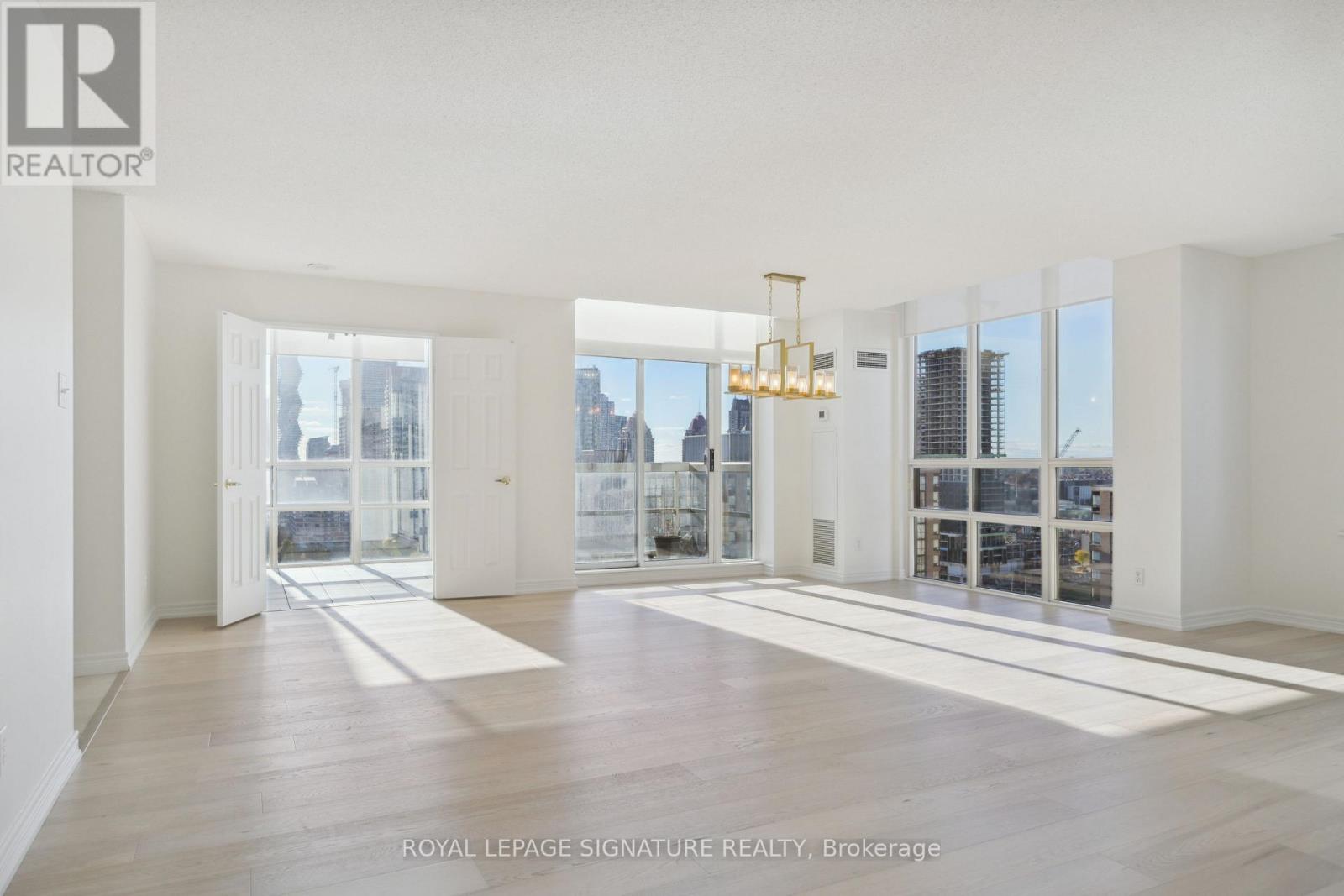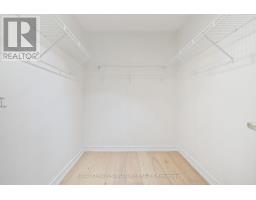2907 - 156 Enfield Place Mississauga, Ontario L5B 4L8
$1,088,800Maintenance, Heat, Electricity, Water, Common Area Maintenance, Insurance, Parking
$963.01 Monthly
Maintenance, Heat, Electricity, Water, Common Area Maintenance, Insurance, Parking
$963.01 MonthlyRare Opportunity To Own A Luxury Penthouse In Mississauga's Tiara Condos, Just Minutes From Square One! This Meticulously Renovated Corner Unit Features New Hardwood Flooring Throughout, Two Spacious Bedroom, The Primary Suite With An Ensuite & Private Balcony, Two Full Bathrooms, Upgraded Kitchen With New Stone Countertops, Modern Backsplash, And All-New Stainless Steel Appliances. Be The First To Enjoy It! Right Off The Kitchen, You Have A Sun-Filled Breakfast Room & Walkout To Balcony. The Penthouse Is Filled With Natural Light, An Open-Concept Living/Dining Area, And A Northwest-Facing Balcony Showcasing Stunning Cityscape Views. A Separate Laundry Room With Ample Storage Ensuite. Conveniently Located Near Top Schools, Within Minutes Of Shopping, Restaurants, Hotels And Highways (401, 403, QEW). A 20-30 Minute Drive To Downtown Toronto. Low Condo Fees Include All Utilities!Family-Friendly Building With Extensive Amenities. Professional Concierge. Do Not Miss It! **** EXTRAS **** Water, Hydro, Heat, Parking Are Included In Maintenance Fee. 24 Hours Concierge, Indoor Pool, Sauna, Squash Court,Raquet, Tennis, Basketball Courts, Card Room, Craft Rooms, Fitness Center, BBQ, Ample Visitor Parking (id:50886)
Property Details
| MLS® Number | W10417600 |
| Property Type | Single Family |
| Community Name | City Centre |
| AmenitiesNearBy | Hospital, Park, Place Of Worship, Public Transit |
| CommunityFeatures | Pet Restrictions |
| Features | Balcony |
| ParkingSpaceTotal | 1 |
Building
| BathroomTotal | 2 |
| BedroomsAboveGround | 2 |
| BedroomsTotal | 2 |
| Amenities | Storage - Locker |
| Appliances | Blinds, Dishwasher, Dryer, Microwave, Refrigerator, Stove, Washer |
| CoolingType | Central Air Conditioning |
| ExteriorFinish | Brick |
| FlooringType | Hardwood, Ceramic |
| HeatingFuel | Natural Gas |
| HeatingType | Forced Air |
| SizeInterior | 1399.9886 - 1598.9864 Sqft |
| Type | Apartment |
Parking
| Underground |
Land
| Acreage | No |
| LandAmenities | Hospital, Park, Place Of Worship, Public Transit |
Rooms
| Level | Type | Length | Width | Dimensions |
|---|---|---|---|---|
| Main Level | Dining Room | 12.19 m | 3.18 m | 12.19 m x 3.18 m |
| Main Level | Living Room | 12.9 m | 3.18 m | 12.9 m x 3.18 m |
| Main Level | Kitchen | 5.54 m | 2.44 m | 5.54 m x 2.44 m |
| Main Level | Eating Area | 5.54 m | 2.44 m | 5.54 m x 2.44 m |
| Main Level | Primary Bedroom | 5.2 m | 3.25 m | 5.2 m x 3.25 m |
| Main Level | Bedroom 2 | 3.9 m | 2.8 m | 3.9 m x 2.8 m |
| Main Level | Foyer | 2.74 m | 1.52 m | 2.74 m x 1.52 m |
Interested?
Contact us for more information
Francesca Milan
Salesperson
8 Sampson Mews Suite 201 The Shops At Don Mills
Toronto, Ontario M3C 0H5





























































