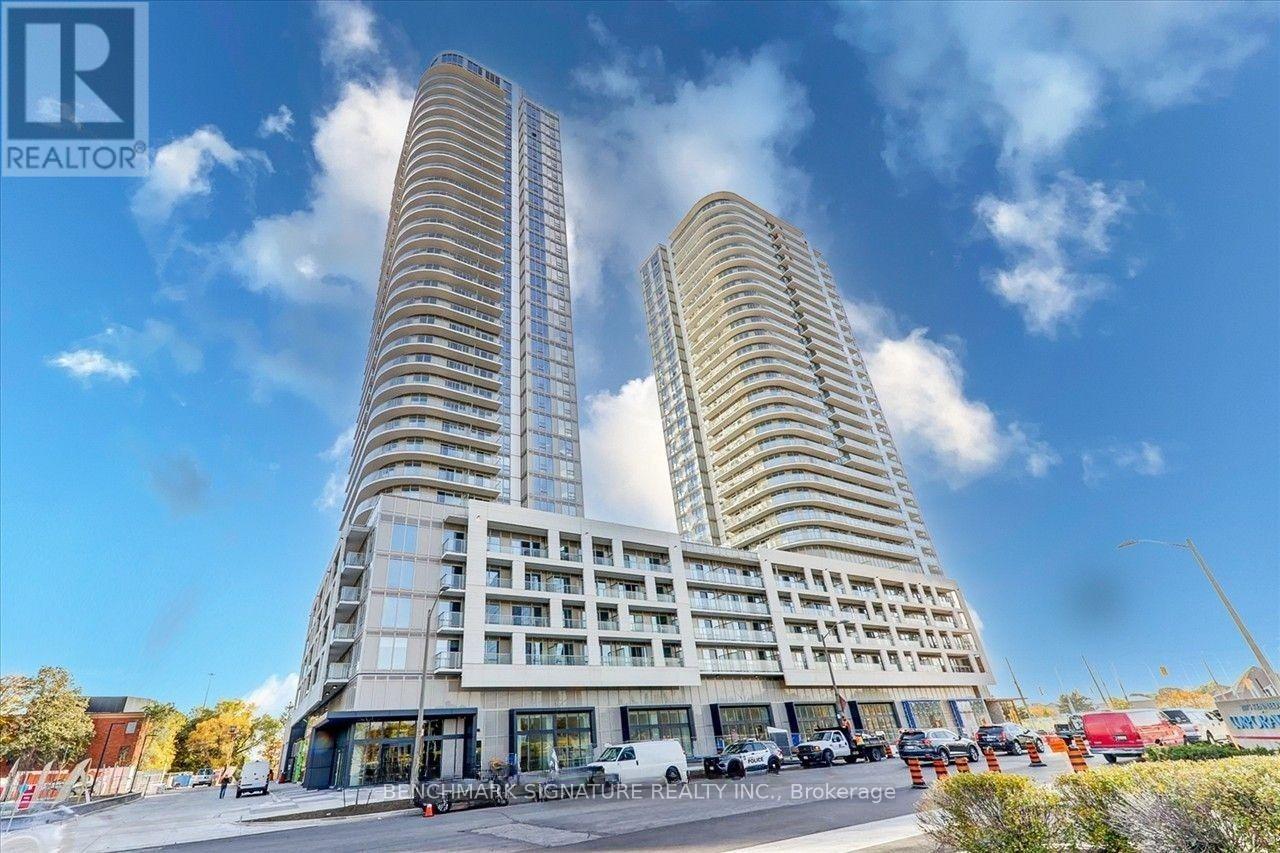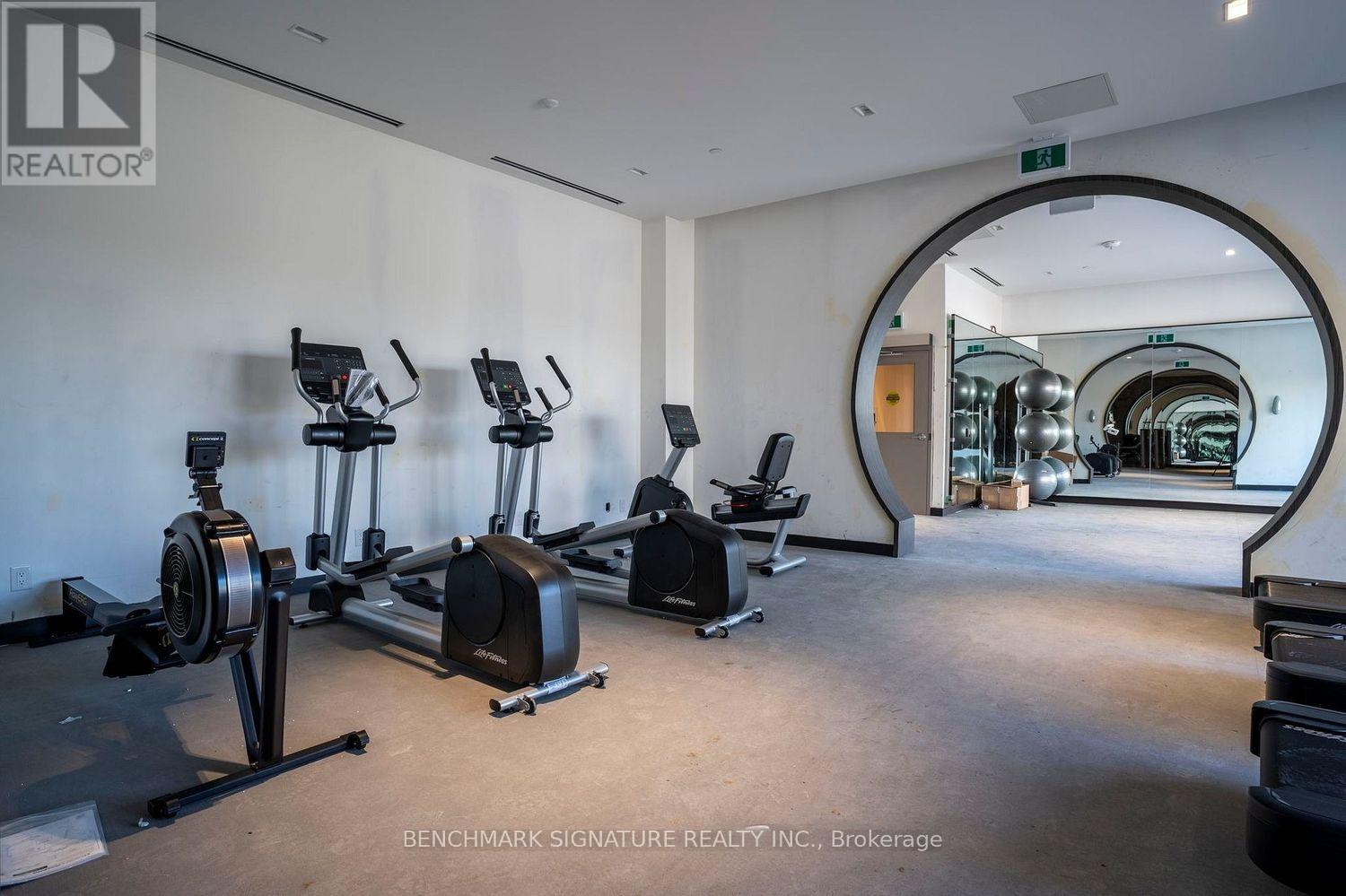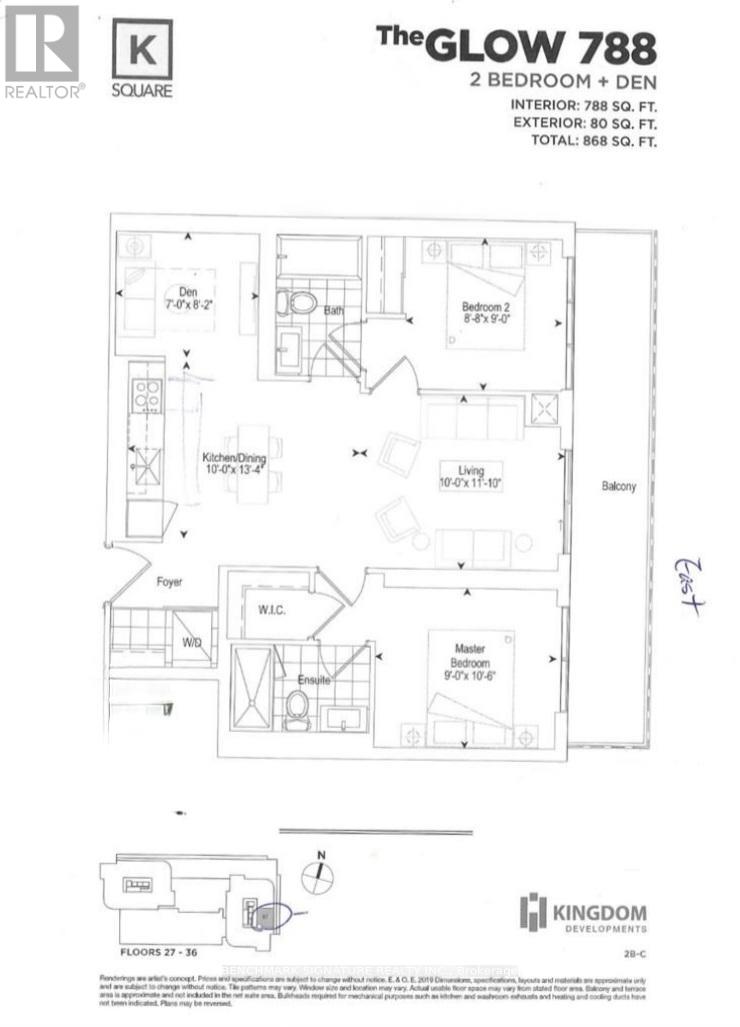2907 - 2033 Kennedy Road Toronto, Ontario M1T 0B9
$698,000Maintenance, Common Area Maintenance, Parking, Insurance
$586.25 Monthly
Maintenance, Common Area Maintenance, Parking, Insurance
$586.25 MonthlyLocation! Location! This Stunning 2-bedroom + 1 Den & 2 Baths at K Square Condo. The 790 sq ft unit gives you unbeatable living experience Large Kitchen, Living and Dinning area for your occasional gathering with your own exclusive balcony with unobstructed view. **Prime Location** just minutes away from Hwy 401 &404, GO transit, TTC, walking distance to Public Transits, Groceries, Restaurants, Library, Supermarkets, primary/secondary school and much more. This unit comes with 1 Parking Space and the building offers lots of visitor parking. Lots of amenities: 24 hours concierge, fitness room, yoga/aerobics studios, work lounge, private meeting rooms, party rooms with formal dining area and catering kitchen bar, private library and study areas, and also a kid's play room. (id:50886)
Property Details
| MLS® Number | E12043621 |
| Property Type | Single Family |
| Neigbourhood | Scarborough |
| Community Name | Agincourt South-Malvern West |
| Community Features | Pet Restrictions |
| Features | Balcony, Carpet Free, In Suite Laundry |
| Parking Space Total | 1 |
| View Type | City View |
Building
| Bathroom Total | 2 |
| Bedrooms Above Ground | 2 |
| Bedrooms Below Ground | 1 |
| Bedrooms Total | 3 |
| Age | 0 To 5 Years |
| Amenities | Visitor Parking, Recreation Centre, Party Room, Exercise Centre, Security/concierge |
| Cooling Type | Central Air Conditioning |
| Exterior Finish | Concrete |
| Flooring Type | Laminate |
| Heating Fuel | Natural Gas |
| Heating Type | Forced Air |
| Size Interior | 700 - 799 Ft2 |
| Type | Apartment |
Parking
| No Garage |
Land
| Acreage | No |
Rooms
| Level | Type | Length | Width | Dimensions |
|---|---|---|---|---|
| Main Level | Living Room | 3.04 m | 3.63 m | 3.04 m x 3.63 m |
| Main Level | Dining Room | 3.04 m | 4.06 m | 3.04 m x 4.06 m |
| Main Level | Kitchen | 3.04 m | 4.06 m | 3.04 m x 4.06 m |
| Main Level | Primary Bedroom | 3.2 m | 2.74 m | 3.2 m x 2.74 m |
| Main Level | Bedroom 2 | 2.64 m | 2.74 m | 2.64 m x 2.74 m |
| Main Level | Den | 2.13 m | 2.48 m | 2.13 m x 2.48 m |
Contact Us
Contact us for more information
Peter Sai Wing Or
Broker
(416) 618-1773
www.teamhow.ca/
260 Town Centre Blvd #101
Markham, Ontario L3R 8H8
(905) 604-2299
(905) 604-0622









