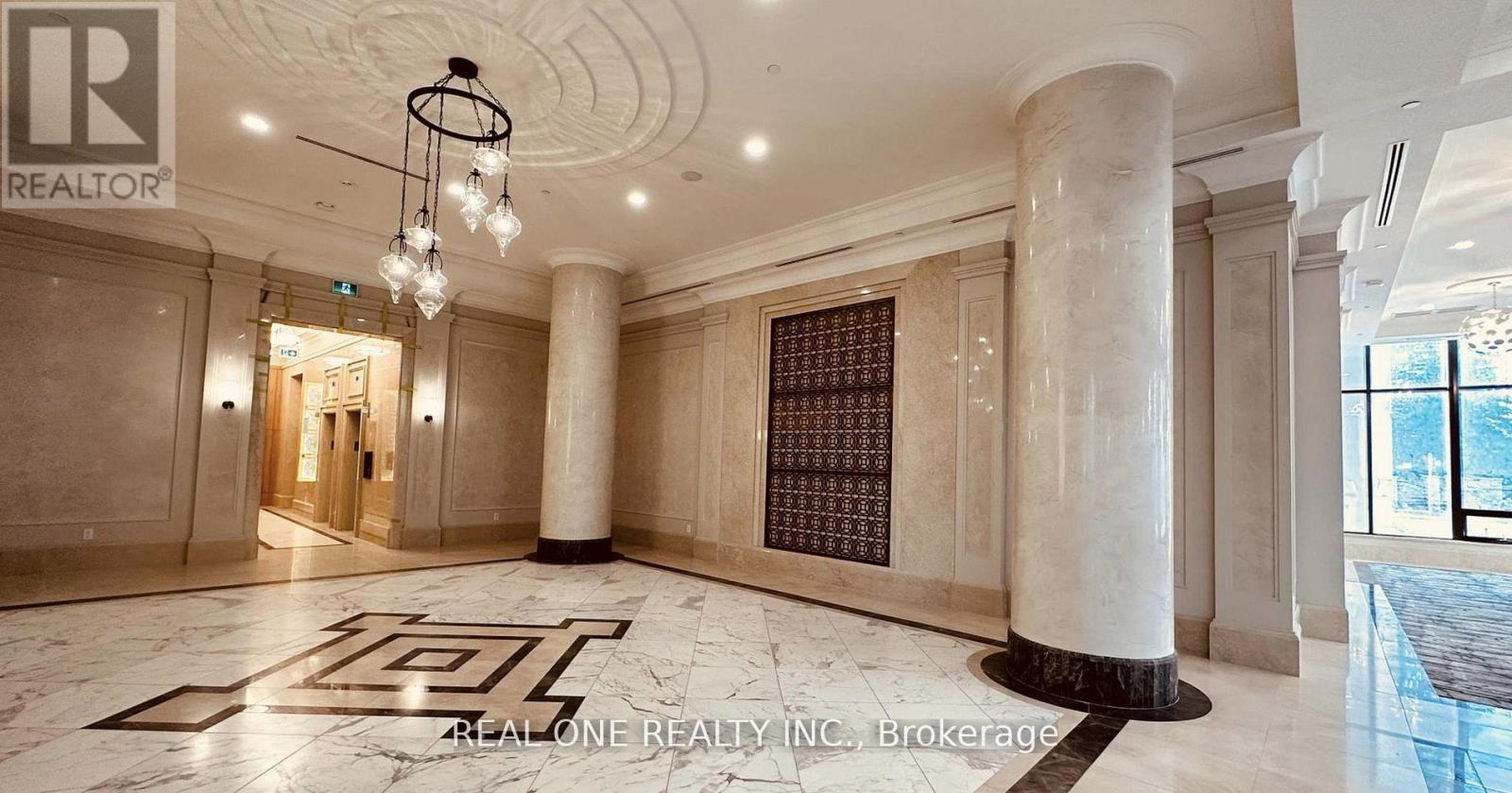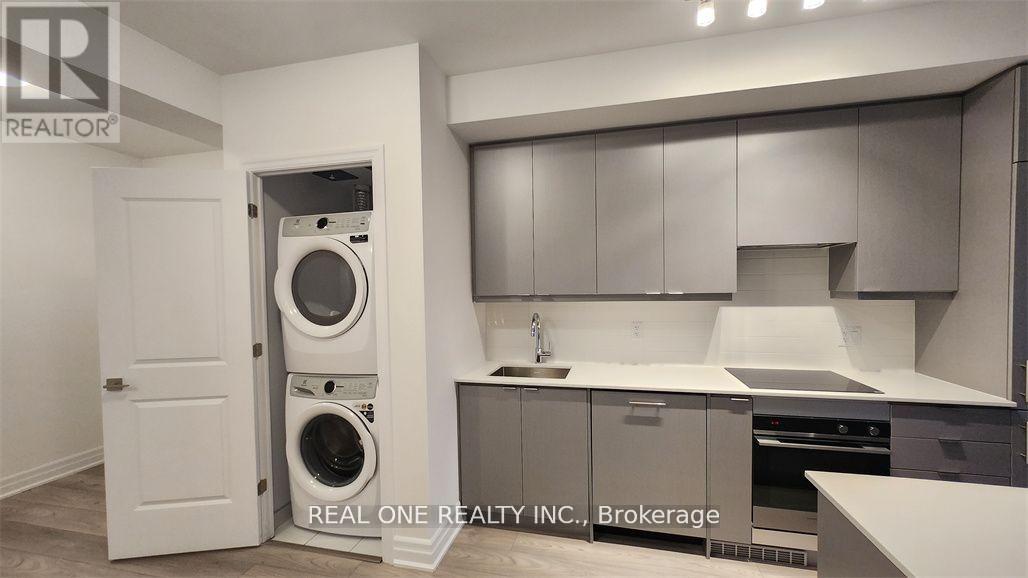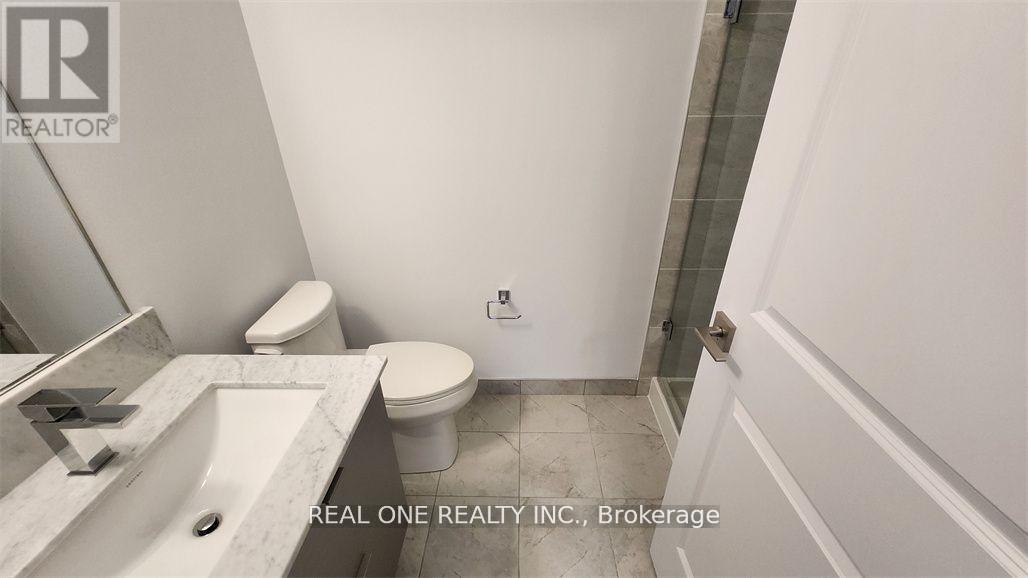2907 - 36 Elm Drive Mississauga, Ontario L5B 0N3
$520,000Maintenance, Common Area Maintenance
$455.32 Monthly
Maintenance, Common Area Maintenance
$455.32 MonthlyLuxurious 1 plus den with parking and locker. Fully integrated or stainless steel luxury kitchen appliances, and full size stack-able washer and dryer. Stainless steel, under-mount sink, pull out spray tap, quartz countertop, and kitchen island. Premium laminate floors. Ceramic floors in bathrooms and laundry. 9 foot smooth ceilings. Sunny south view with balcony. Parking and locker. Steps to Square One with world class shopping, Whole foods, Walmart, trendy restaurants and coffee shops, plus future LRT and Cooksville Go Train Station. **** EXTRAS **** *** Spacious Unit, the Den is very Large Size, Great View & Bright (id:50886)
Property Details
| MLS® Number | W11921817 |
| Property Type | Single Family |
| Community Name | Fairview |
| CommunityFeatures | Pet Restrictions |
| Features | Balcony |
| ParkingSpaceTotal | 1 |
Building
| BathroomTotal | 2 |
| BedroomsAboveGround | 1 |
| BedroomsBelowGround | 1 |
| BedroomsTotal | 2 |
| Amenities | Storage - Locker |
| CoolingType | Central Air Conditioning |
| ExteriorFinish | Concrete |
| FlooringType | Laminate |
| HalfBathTotal | 1 |
| HeatingFuel | Natural Gas |
| HeatingType | Forced Air |
| SizeInterior | 599.9954 - 698.9943 Sqft |
| Type | Apartment |
Parking
| Underground |
Land
| Acreage | No |
Rooms
| Level | Type | Length | Width | Dimensions |
|---|---|---|---|---|
| Flat | Living Room | 3.352 m | 3.048 m | 3.352 m x 3.048 m |
| Flat | Dining Room | 3.66 m | 3.352 m | 3.66 m x 3.352 m |
| Flat | Kitchen | 3.35 m | 3.66 m | 3.35 m x 3.66 m |
| Flat | Bedroom | 3.352 m | 3.048 m | 3.352 m x 3.048 m |
| Flat | Den | 3.05 m | 2.13 m | 3.05 m x 2.13 m |
https://www.realtor.ca/real-estate/27798556/2907-36-elm-drive-mississauga-fairview-fairview
Interested?
Contact us for more information
Ray Lei
Salesperson
1660 North Service Rd E #103
Oakville, Ontario L6H 7G3
Jacky Xu
Salesperson
1660 North Service Rd E #103
Oakville, Ontario L6H 7G3

































